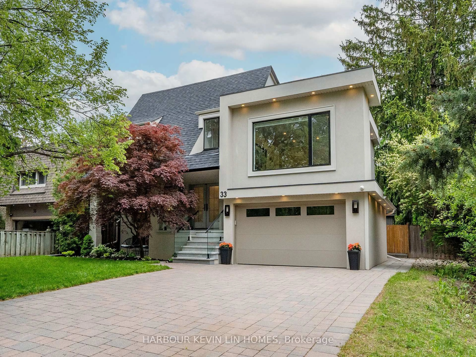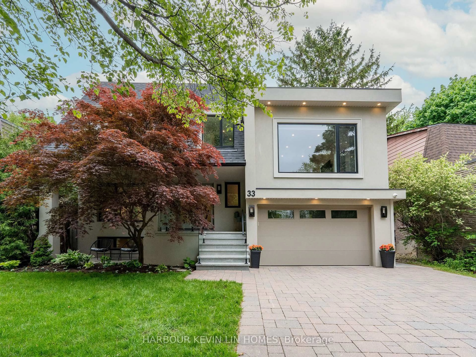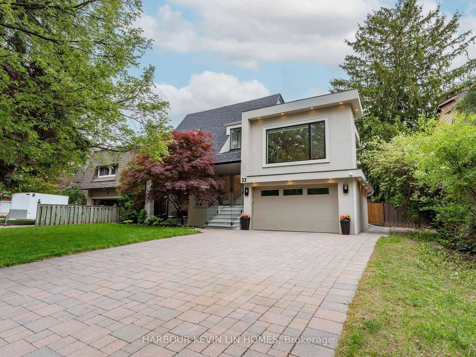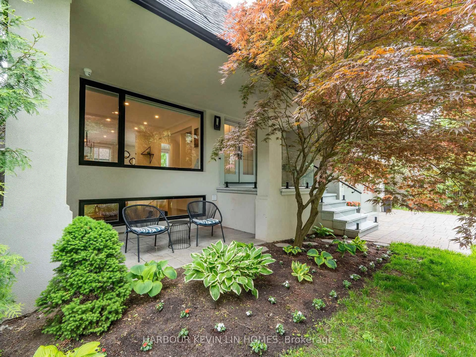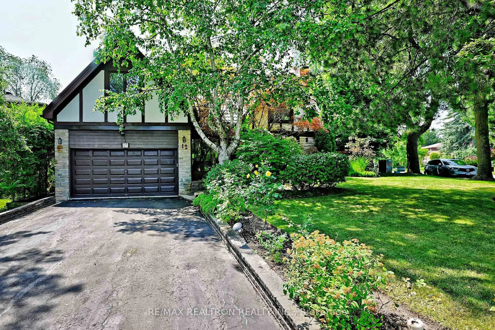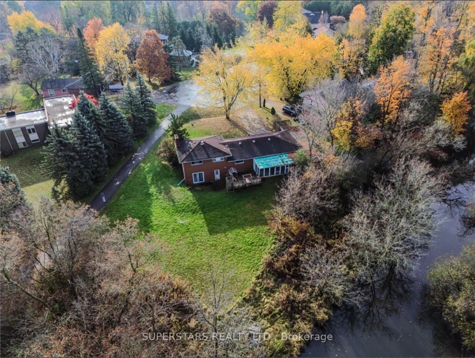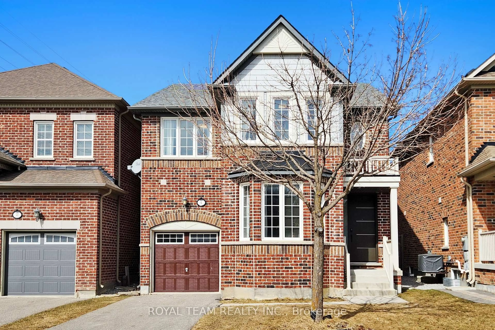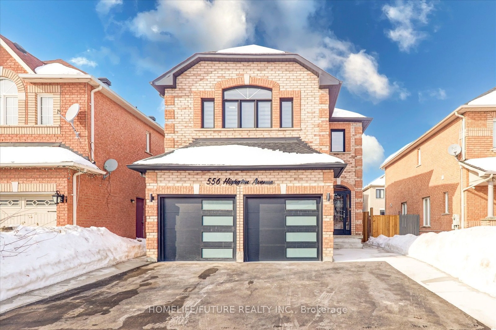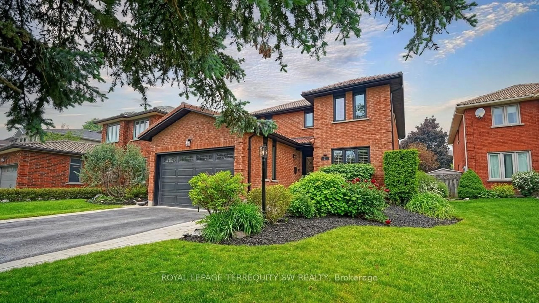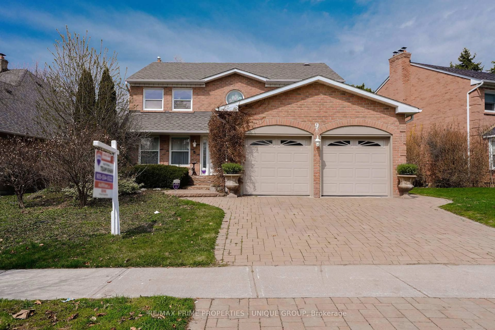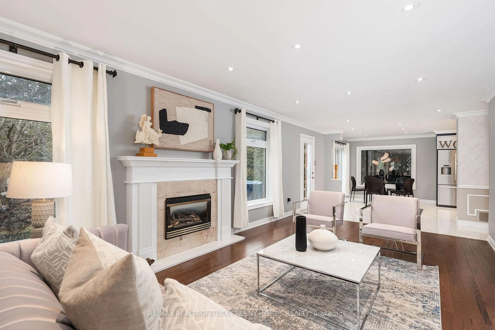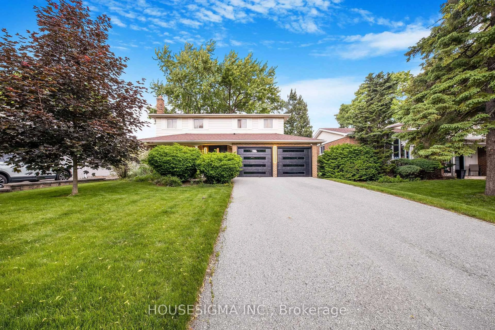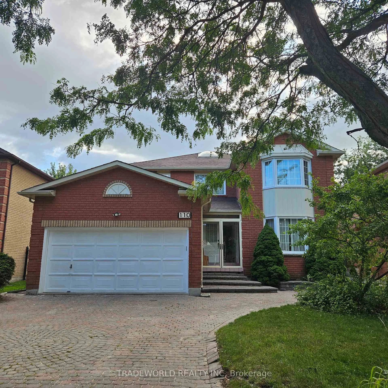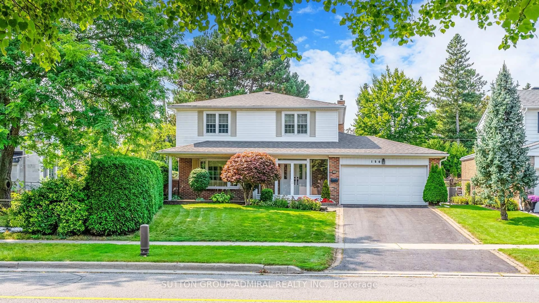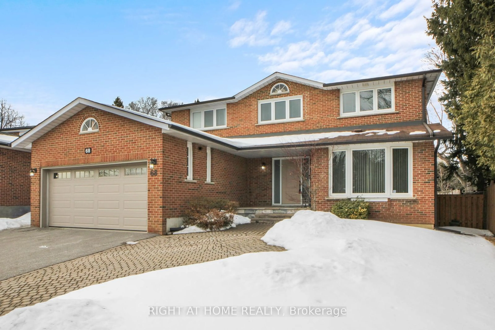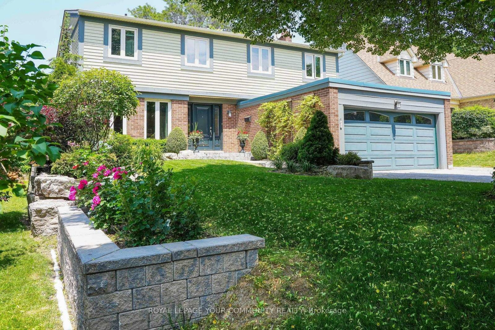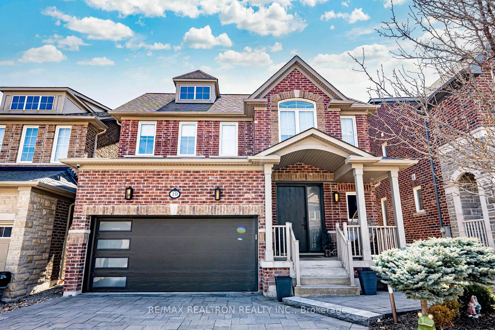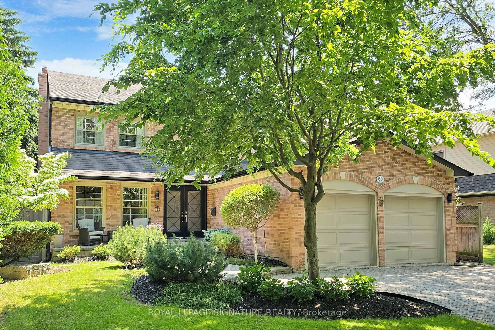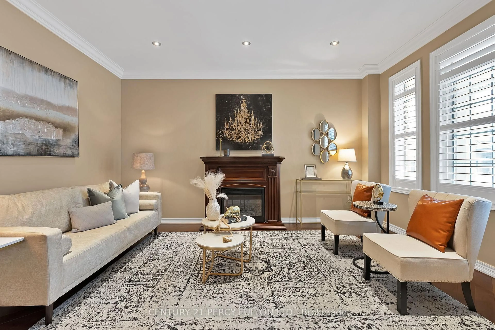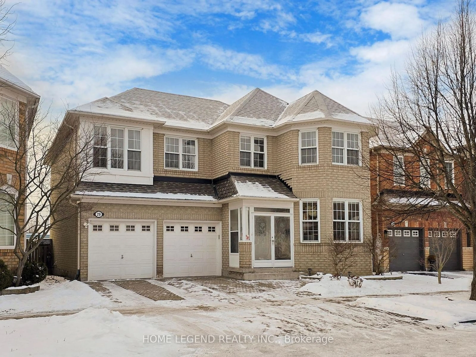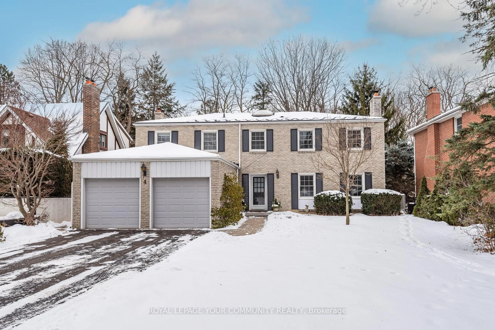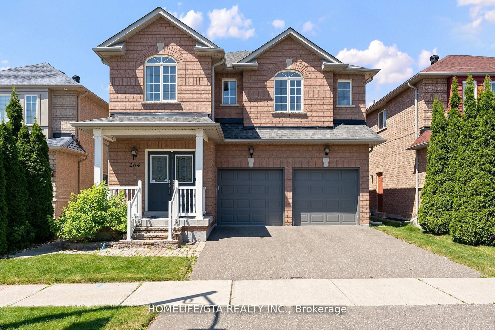33 Baymark Rd, Markham, Ontario L3T 3Y4
Contact us about this property
Highlights
Estimated ValueThis is the price Wahi expects this property to sell for.
The calculation is powered by our Instant Home Value Estimate, which uses current market and property price trends to estimate your home’s value with a 90% accuracy rate.Not available
Price/Sqft$940/sqft
Est. Mortgage$8,967/mo
Tax Amount (2024)$8,254/yr
Days On Market24 days
Description
Welcome To 33 Baymark Rd, A Stunning Family Retreat Nestled Across from Beautiful Bayview Lane Park. This Newly Renovated Gem Boasts Over *** $500K Spent in Premium Upgrades, Stunning Park Views & 10 Ft Ceiling *** Ensuring A Lifestyle of Unparalleled Elegance and Comfort, Including the Extension on Top of Garage, and Rear Extension with Building Permit (2021). Entertain In Style in Your Backyard Oasis, Complete with an *** In-Ground Swimming Pool *** Surrounded by Beautiful Landscaping, An Interlocked Patio Perfect For Al Fresco Dining. The Entire House Offers New Expansive Windows Allowing for Tons of Natural Sunlight, Creating A Bright & Airy Ambiance. Newer Engineered Hardwood Flooring (2021) Through Out Main Floor & Second Floor. The Renovated Chef's Kitchen Features Top of The Line KitchenAid Stainless Steel Appliances (2022), Quartz Countertops and Oversized Waterfall Island - Perfect for Culinary Creations. The Mid Level Family Room/Fourth Bedroom with Electric Fireplace Features 10 Ft High Ceilings & Potential to Convert To A Fourth Bedroom W/ B/I Closets. The Primary Bedroom Features 2 Custom Built-In Closets with Organizers Provides Ample Storage Space. The Second Bedroom Ensuite was Renovated in 2021 with Designer Vanity, Quartz Countertop, and A Seamless Glass Shower. Every Inch of This Home Exudes Sophistication and Style. Professionally Finished Basement, Complete W/ Recreation/Media Room, Fully Equipped Kitchen and New 3-Piece Washroom (2024). Step Outside to The Huge Deck and Fully Fenced Private Backyard, Ideal for Outdoor BBQ Gatherings with Loved Ones. Stay Connected and Secure with Smart Home System Including a Nest Thermostat, Wi-Fi Garage Door Opener, A Ring Doorbell Camera. LiftMaster Garage Door Opener with 2 Remotes. Additional Upgrades Include 200 AMP Power Box with 100 AMP and EV Charger in Garage, Upgraded Laundry Room & Basement Bathroom (2024). Shingles (2021), Windows (2021), Lennox Furnace (2016), A/C (2016), Hot Water Heater (2016).
Property Details
Interior
Features
Main Floor
Living
5.01 x 4.01hardwood floor / Pot Lights / Open Concept
Dining
3.36 x 3.06hardwood floor / Pot Lights / W/O To Deck
Kitchen
4.13 x 3.9Ceramic Floor / Quartz Counter / Stainless Steel Appl
Breakfast
4.08 x 2.81hardwood floor / Pot Lights / Open Concept
Exterior
Features
Parking
Garage spaces 2
Garage type Built-In
Other parking spaces 4
Total parking spaces 6
Property History
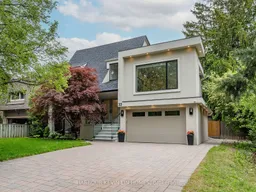 49
49Get up to 1% cashback when you buy your dream home with Wahi Cashback

A new way to buy a home that puts cash back in your pocket.
- Our in-house Realtors do more deals and bring that negotiating power into your corner
- We leverage technology to get you more insights, move faster and simplify the process
- Our digital business model means we pass the savings onto you, with up to 1% cashback on the purchase of your home
