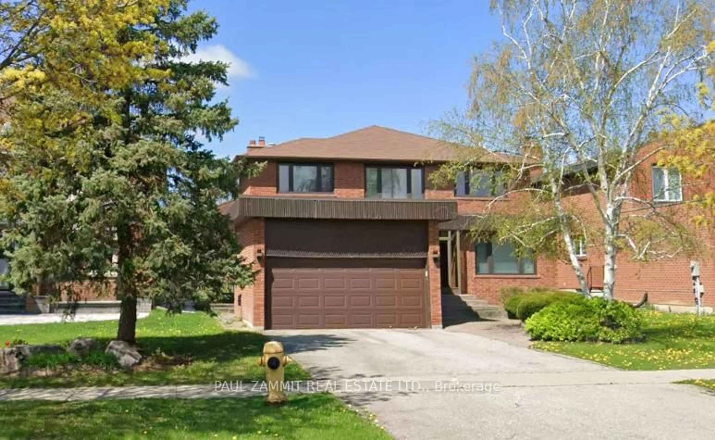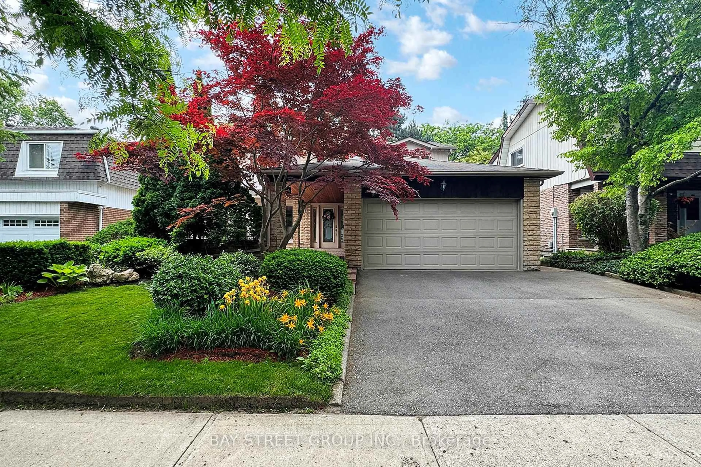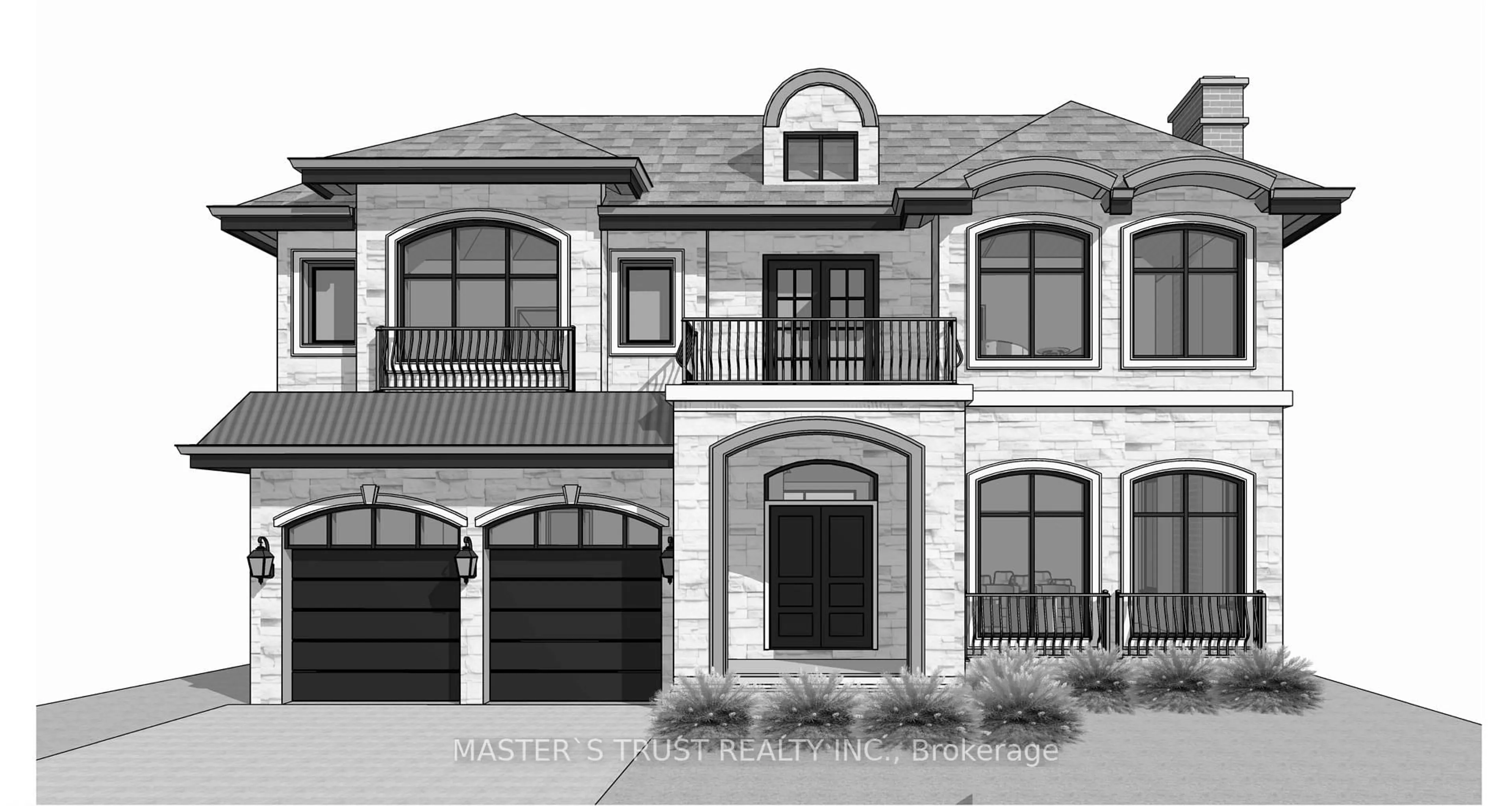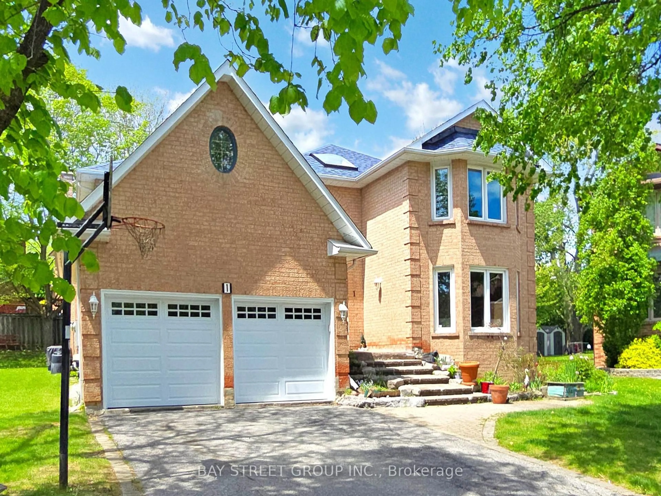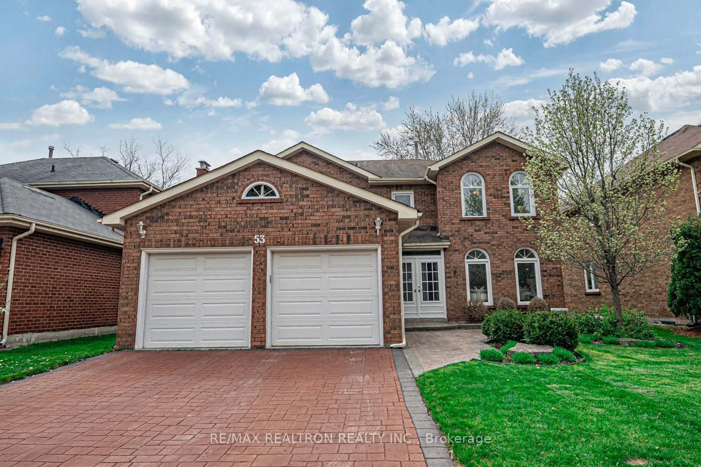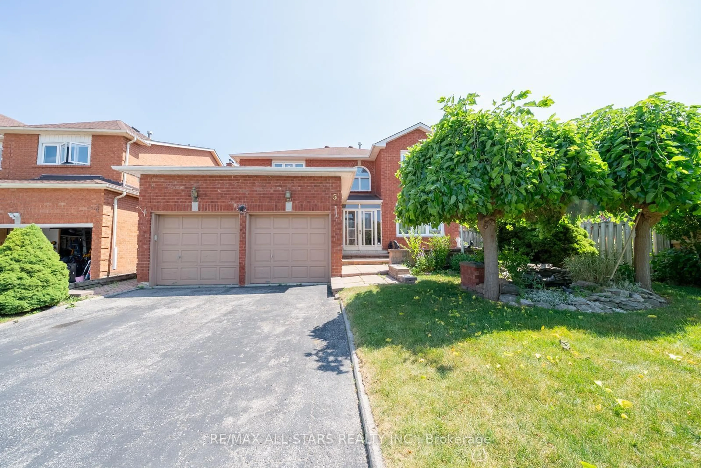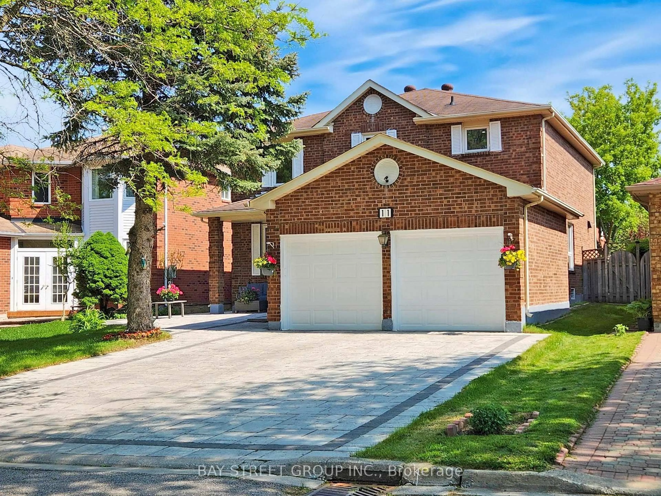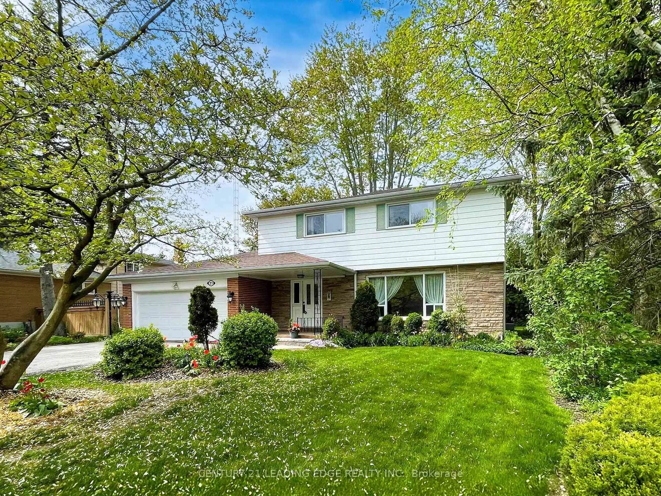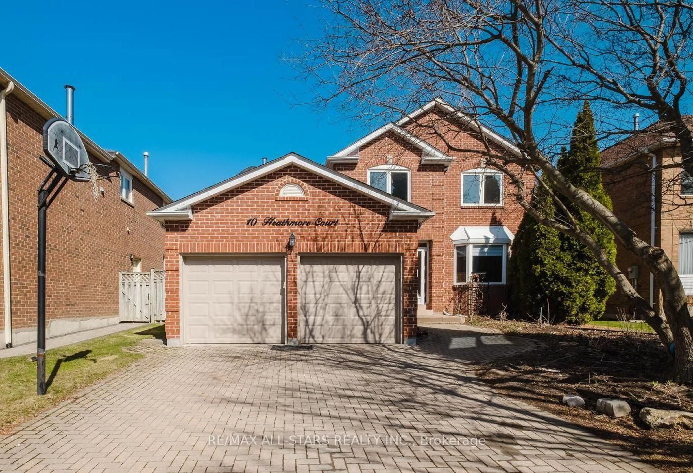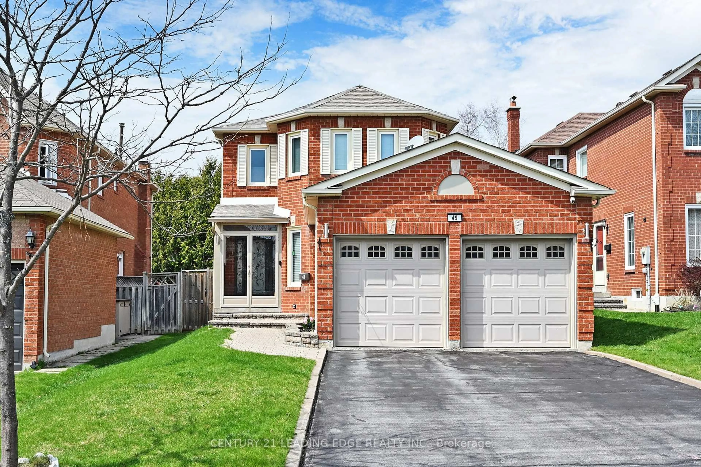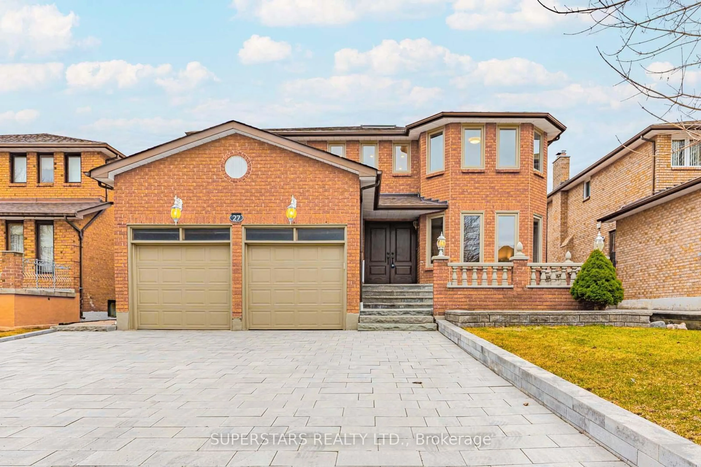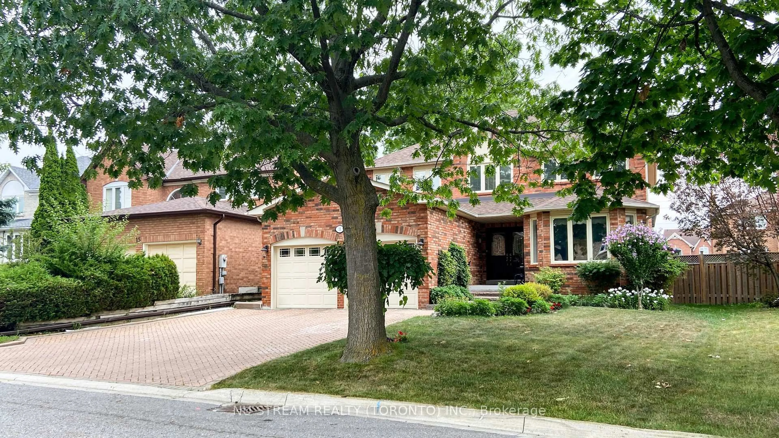Tucked away in a quiet and high demand enclave of German Mills, this fabulously Renovated family home with the number 8 will go to a very lucky family! The home is surrounded by beautifully designed professional landscaping and the ravine is just steps away for outdoor enjoyment. The backyard has been extensively designed for low maintenance and fun family experiences. The owners have invested in many thoughtful Quality improvements including Extending the Kitchen and Lower level and making the spacious kitchen/family area the Gathering place of the home. Many large parties have been enjoyed there! A spacious living room combined with the dining room has views to the front and back gardens. The upper level has 4 generous sized bedrooms with ample closet space and has the flexibility to have a second family room if needed. 3 of the bathrooms have heated floors. The lower level has been professionally upgraded and organized for many family activities. It has an open concept with a fireplace, a 3 piece bathroom, a 5th bedroom and a large storage room and utility room. A perfect space for a teenage retreat, nanny's quarters or a great entertainment venue. This home exudes Pride of Ownership and careful planning. This location is perfect for easy and convenient access to major highways, transit, downtown, Go Train, and one bus to Finch or Don Mills subway. 3 Top rated Golf and Country Clubs are close by. Abundant Education resources and walking proximity to a Top Rated high school (St. Roberts) and two elementary schools is a big consideration.
Inclusions: Washer/Dryer 2023, Built In Oven/ Microwave/Warming Drawer/Dishwasher, Gas cooktop. Electric Light Fixtures, Window Coverings. New Roof 2024, Windows & Doors Replaced, Salt Water Pool-Heater 2024, Gas Firepit In Backyard, Gas Line To BBQ, New Fence 2024, New Flooring In Foyer, Powder Room & Laundry Room 2022, 200 Amp Electrical Service. Robotic Swimming Pool Vacuum. Hot Water Tank Owned. See Schedule "C" For List Of Improvements.
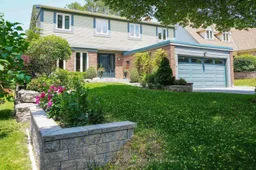 46
46

