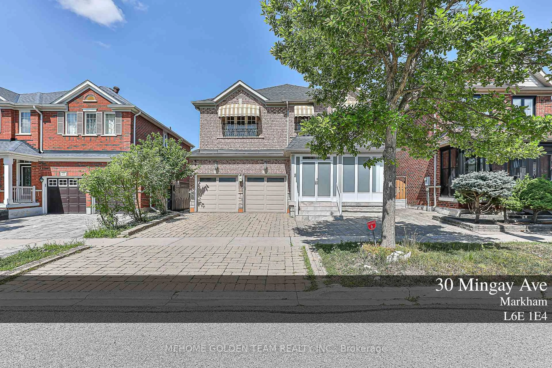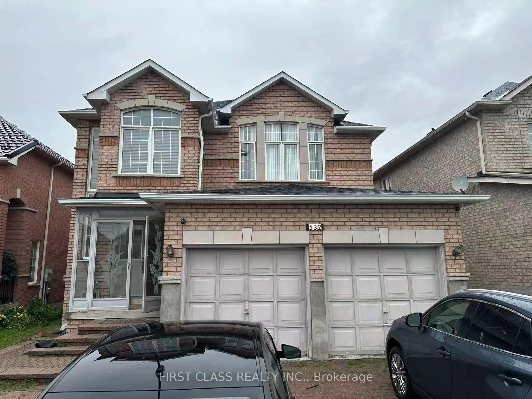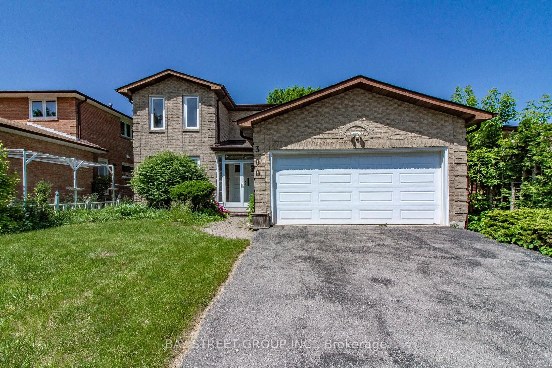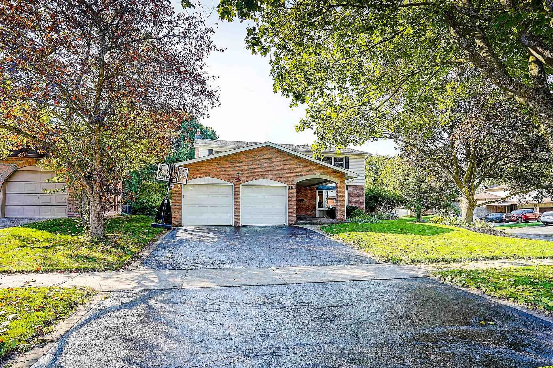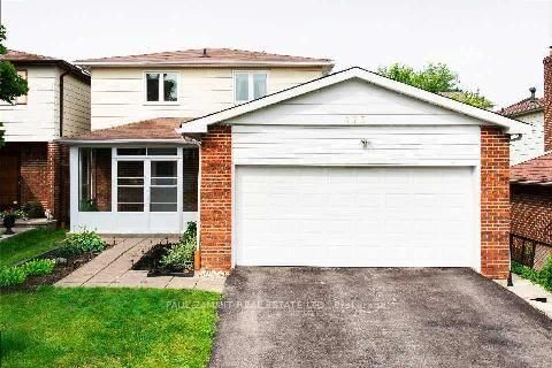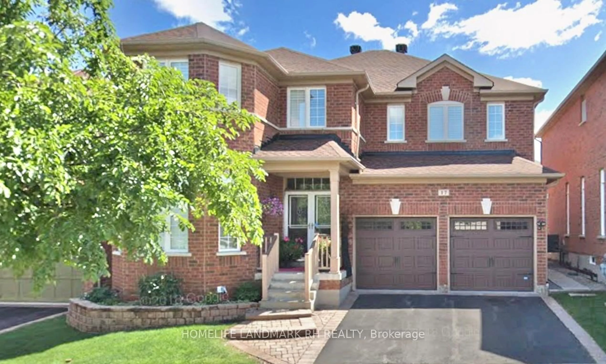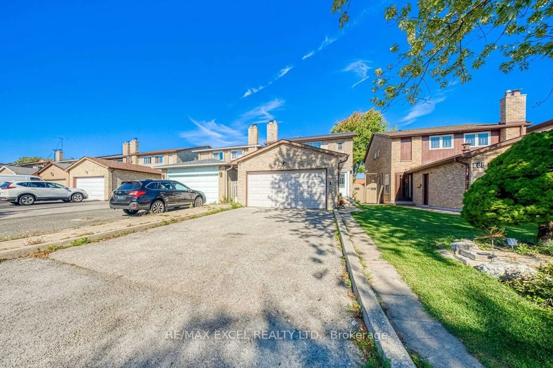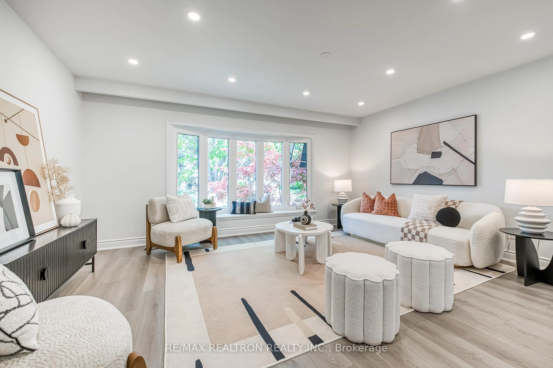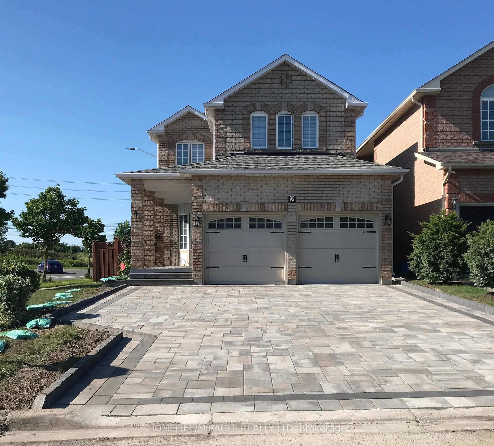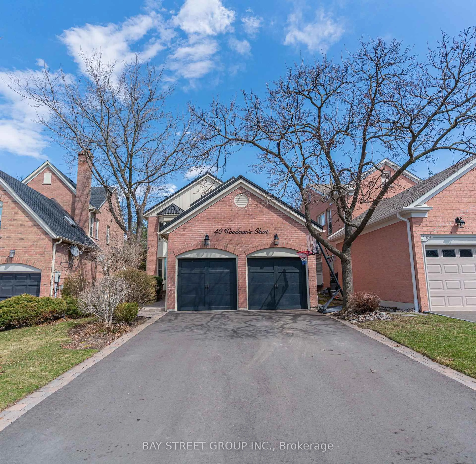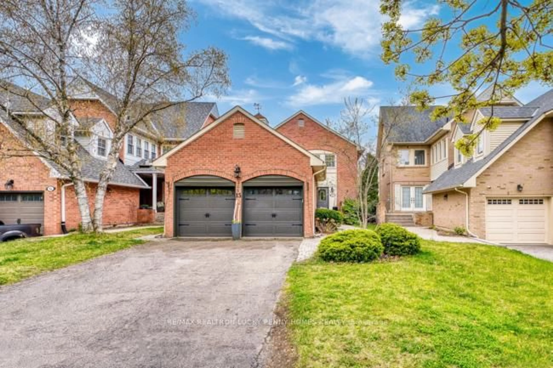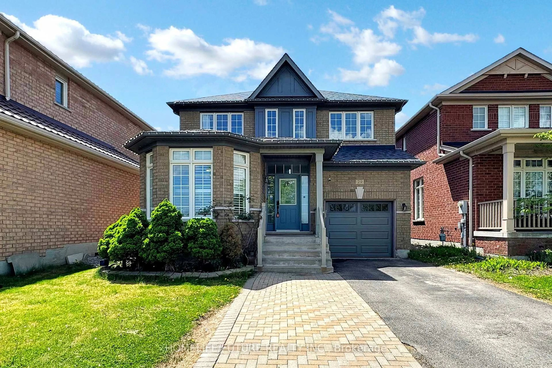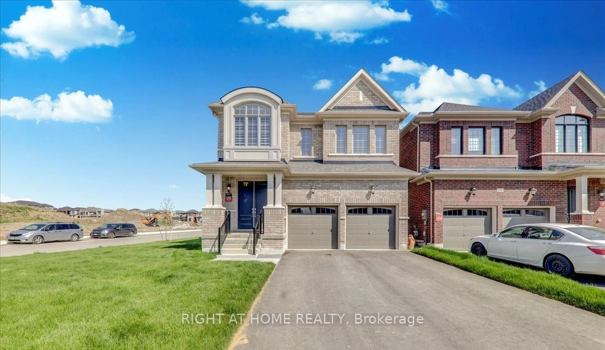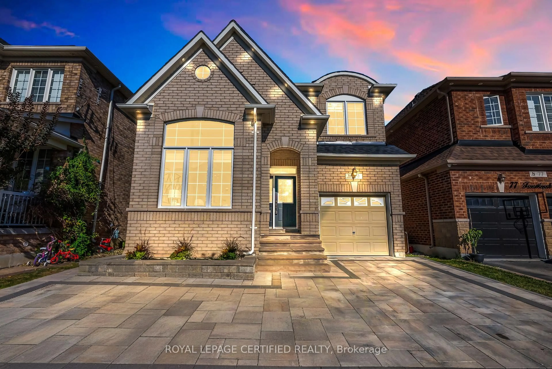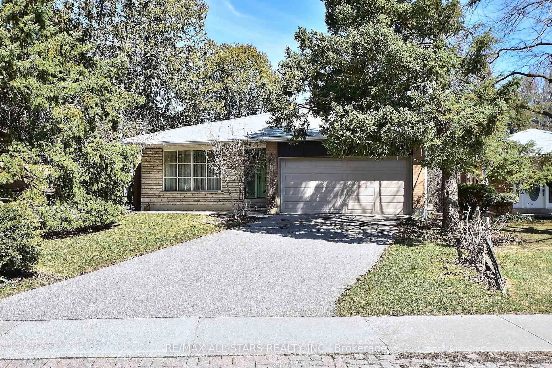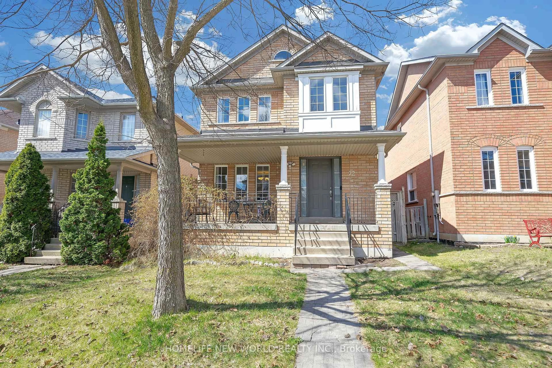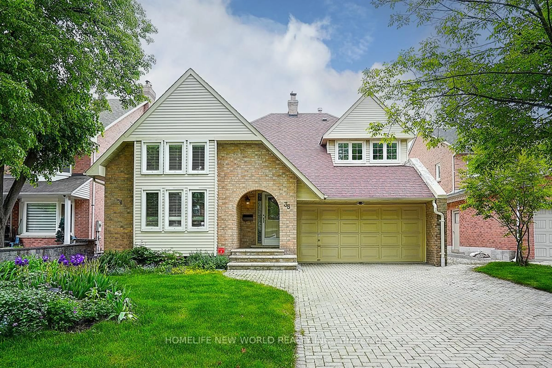Welcome to this stunning all-brick detached home, Situated on a premium lot with unobstructed view and no sidewalk. As an end-unit, enjoy enhanced privacy with no neighboring houses behind or on one side, two generous yard spaces, and an abundance of natural light, courtesy of oversized windows and 9-foot ceilings throughout the main floor, higher ceiling foyer and master room. A rare find for gardening enthusiasts, the expansive 5,520 sq ft lot includes a 48.98 ft frontage, a large side yard, and an oversized backyard ideal for growing your own vegetables, designing a private garden, or creating multiple outdoor living zones. Whether you're hosting summer barbecues or unwinding under the stars, this property offers ample outdoor space for every occasion. Inside, the home is carpet-free, new windows and freshly painted. The chef-style kitchen is a standout feature, boasting quartz countertops, a matching backsplash, and a smart isolated layout that keeps cooking odors out of the main living areas. Bathrooms have been tastefully renovated with quartz vanities and frameless glass shower doors. All four bedrooms upstairs are exceptionally spacious. The primary suite includes a generous walk-in closet, a dedicated dressing/makeup area, and a luxurious 4-piece ensuite with double sinks. A cozy living room opens to a walkout deck, offering a perfect spot to unwind. Downstairs, the fully finished basement features two additional bedrooms, a full bathroom, a kitchen, living room, and laundry room ideal for extended family or potential rental income. There's also ample space to add a separate entrance from the side yard, offering even more investment potential. All in walking Distance To Pacific Mall, top ranked Milliken Mills High School w/ IB program, Highgate Ps, Library, Ttc, Yrt, Supermarkets. Most convenient location in Markham! Show With Confidence!
Inclusions: 3 Fridges, 2 Stoves, 2 Range Hoods, 2 Washers, 1 Dryer, All Existing Light Fixtures, All Windows Covering, Furnace, CAC, 200 amps, ready to move in condition.
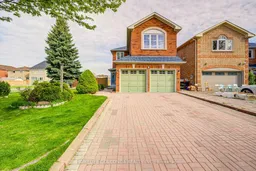 34
34

