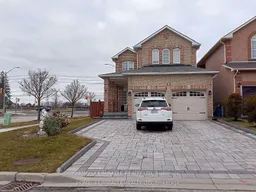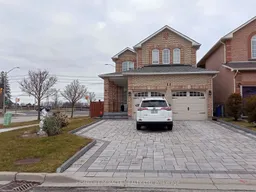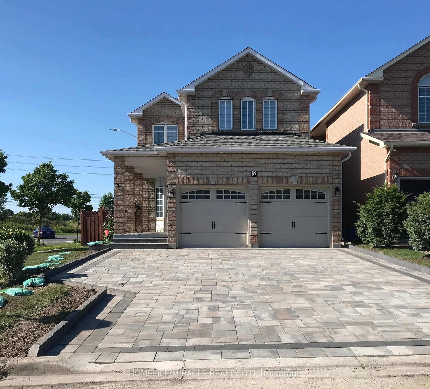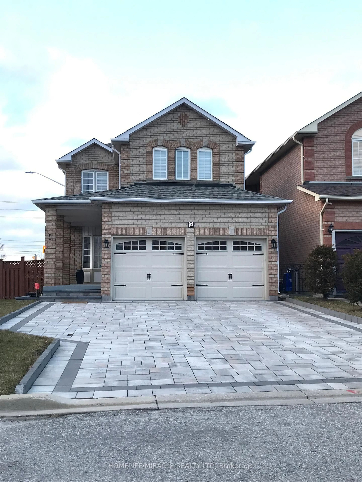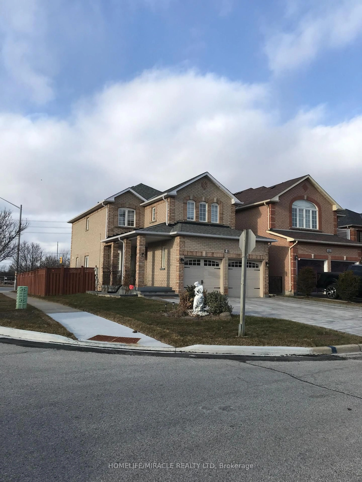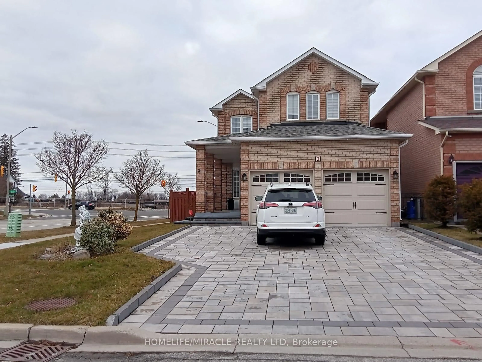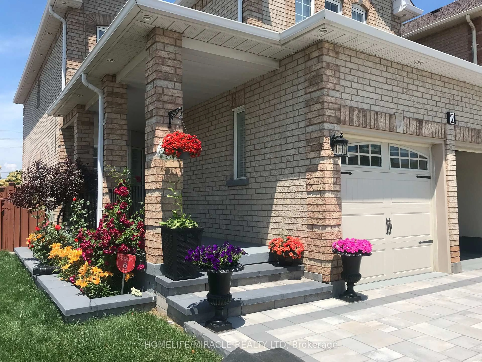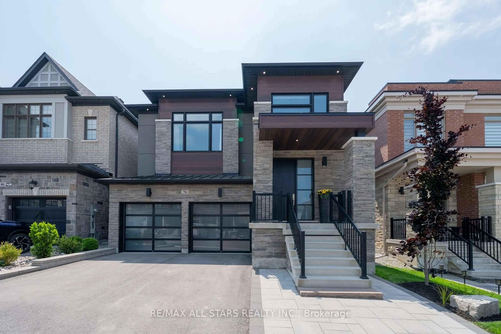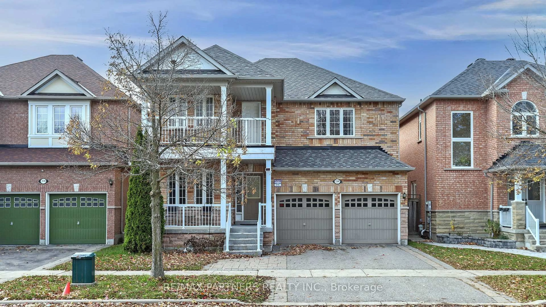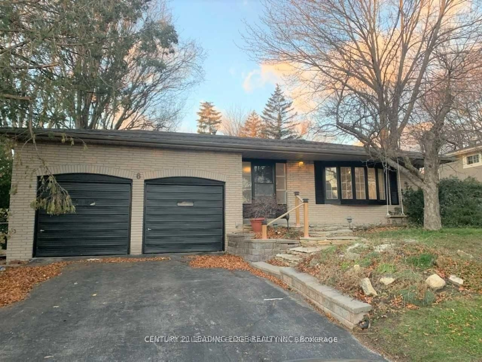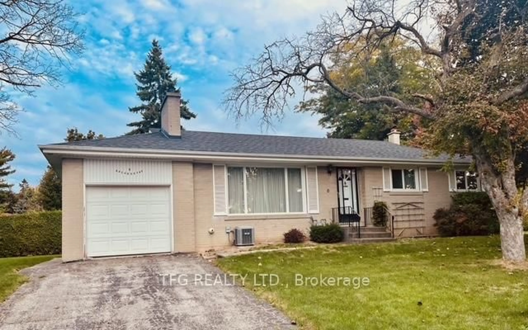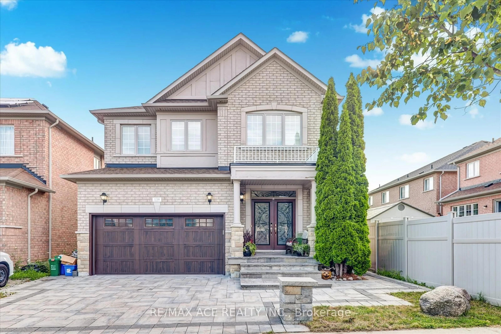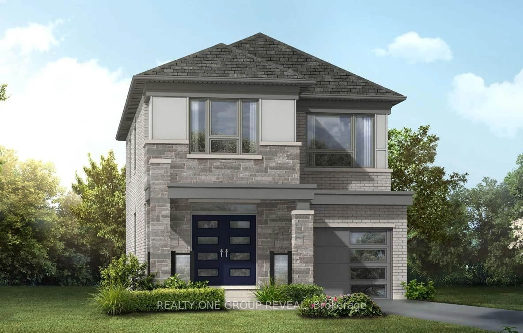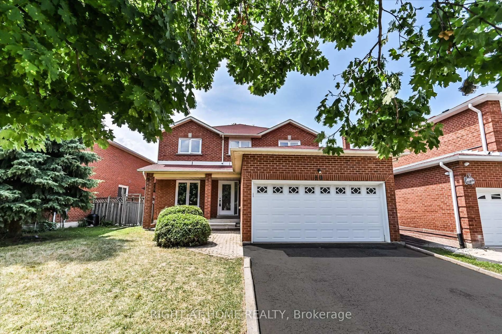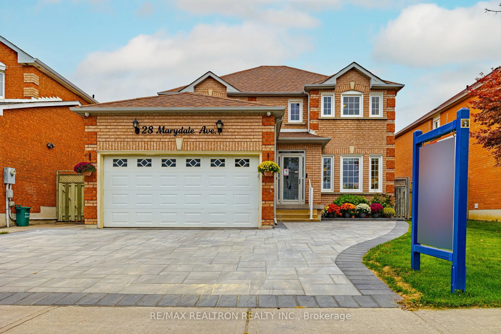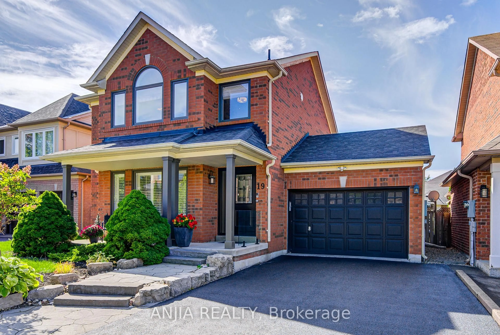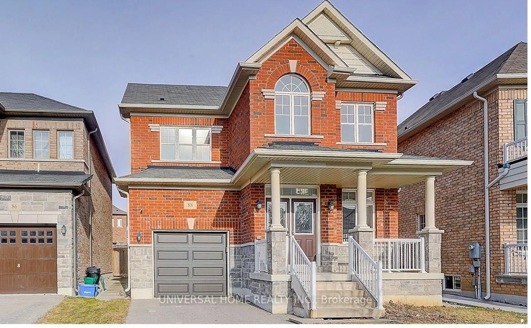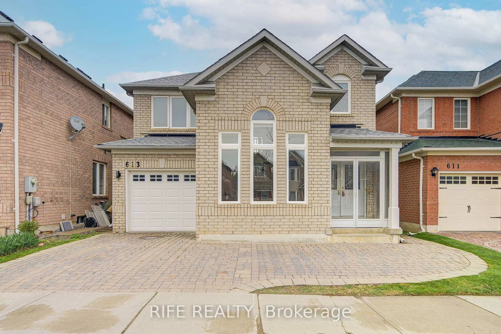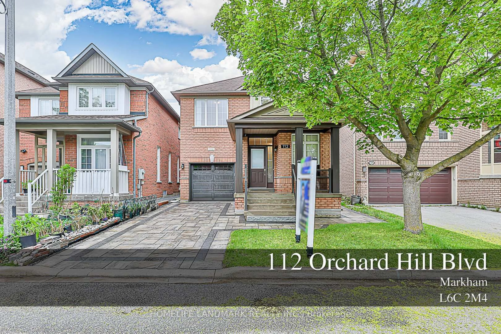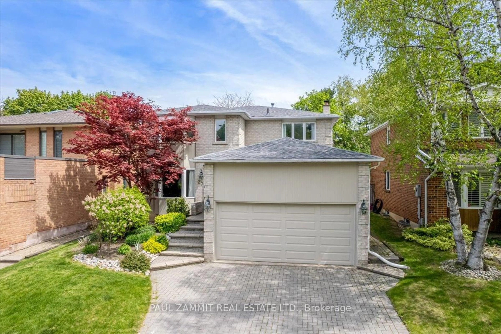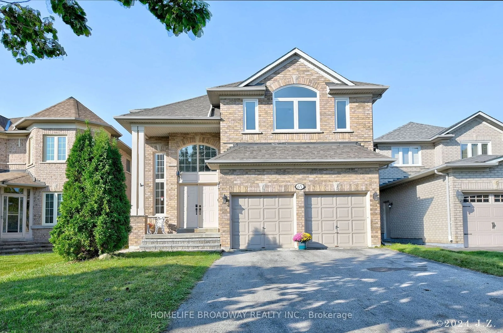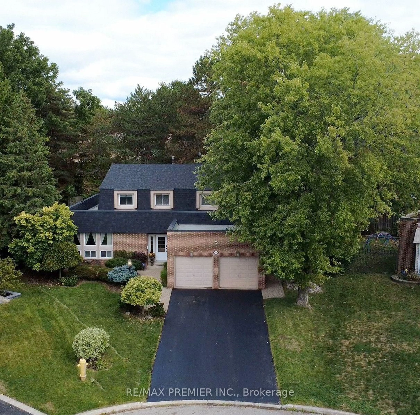2 Nessie St, Markham, Ontario L3S 4J1
Contact us about this property
Highlights
Estimated valueThis is the price Wahi expects this property to sell for.
The calculation is powered by our Instant Home Value Estimate, which uses current market and property price trends to estimate your home’s value with a 90% accuracy rate.Not available
Price/Sqft$933/sqft
Monthly cost
Open Calculator

Curious about what homes are selling for in this area?
Get a report on comparable homes with helpful insights and trends.
+7
Properties sold*
$1.4M
Median sold price*
*Based on last 30 days
Description
Welcome to your dream home! Luxurious full brick detached home in a high demand area, this beautifully maintained home sitting on a spacious 3 side open corner lot with eye catching curb appeal in one of Markham's most sought-after communities. All over Crown moldings on ground floor with 9ft. ceilings, Featuring gleaming hardwood floors, a bright family room with large windows allowing natural light to flood in and a cozy gas fireplace, open concept kitchen, perfect for year-round cooking and entertaining. Upstairs boasts 4 generous sized bedrooms with a Walk-in closet in the master, The finished basement offers a large rec room, area for a wet Bar, a full bath ideal for extended family or guests. Enjoy Approx. 2800 ft. of combined living space, stunning lush green backyard, ample parking space with eye catching Stonework done the long driveway fits in 2+4 car parking's & lots of storage space, huge cold room with Built in shelves. Recent Upgrades: Owned Furnace 2024 , Owned Hot Water Tank (2024), High Capacity Owned AC, New Fridge/ Stove & GDO & 2 Remote Openers & Pot Lights wrapped around the house . No rentals/contracts at all, An excellent lifestyle & location of this incredible property. Steps to Top Schools/Colleges, Aanin Library, TTC, Go Station. Shopping, Walmart, Costco, Places of Worship, Hwy 401/407 etc. A rare opportunity you don't want to miss!!.
Property Details
Interior
Features
Exterior
Features
Parking
Garage spaces 2
Garage type Attached
Other parking spaces 4
Total parking spaces 6
Property History
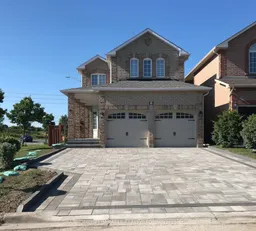 35
35