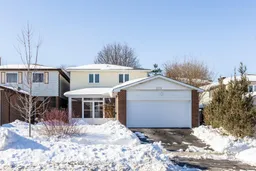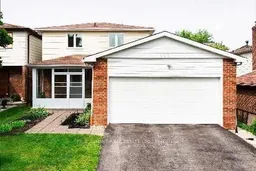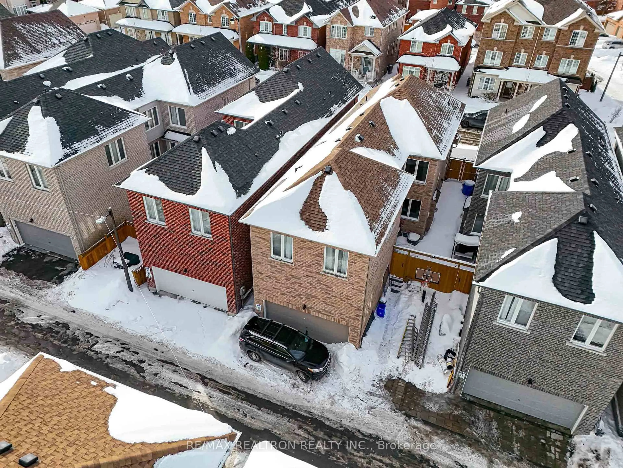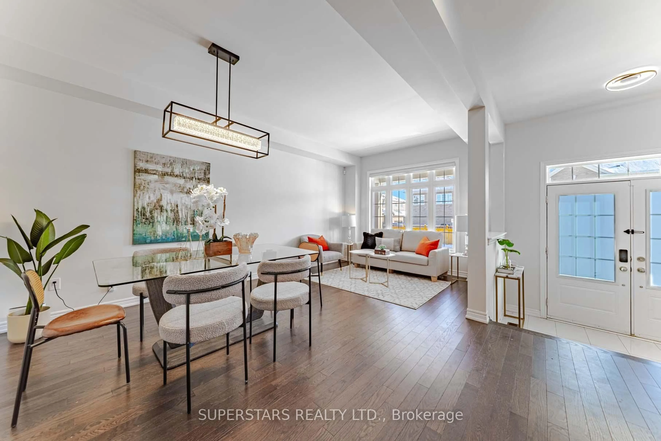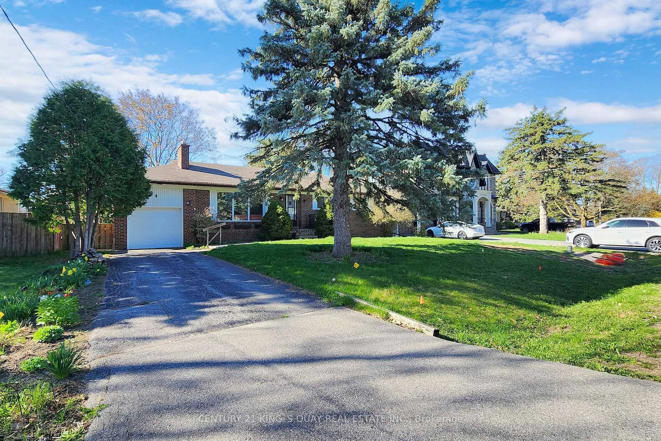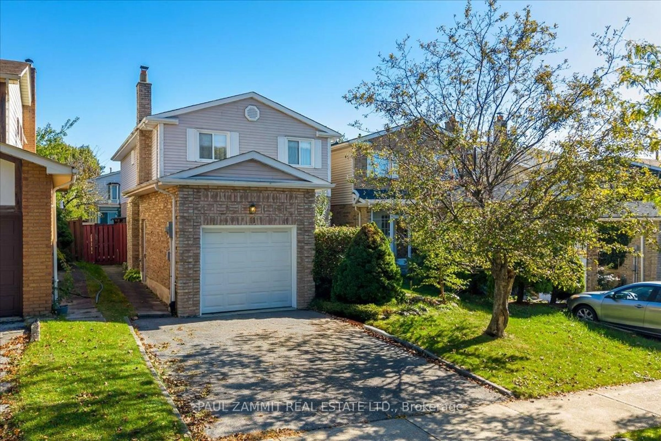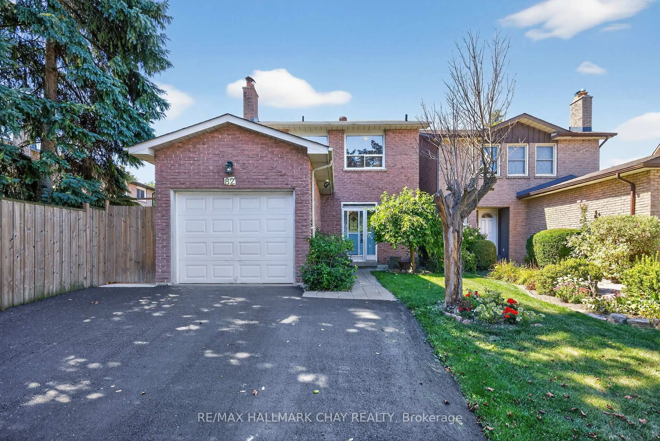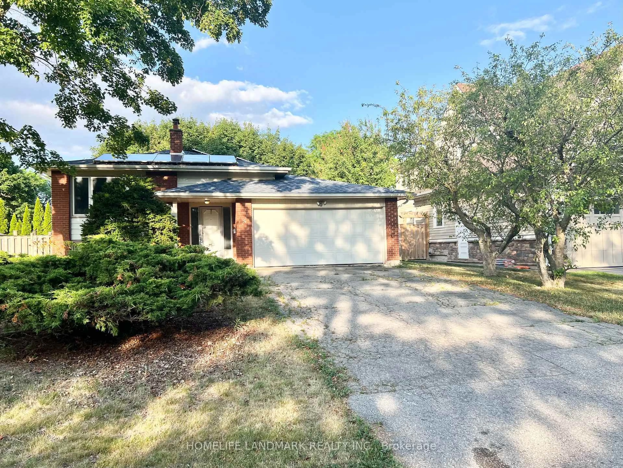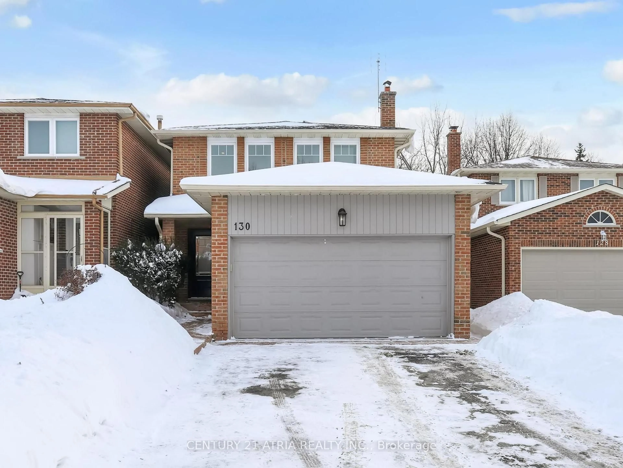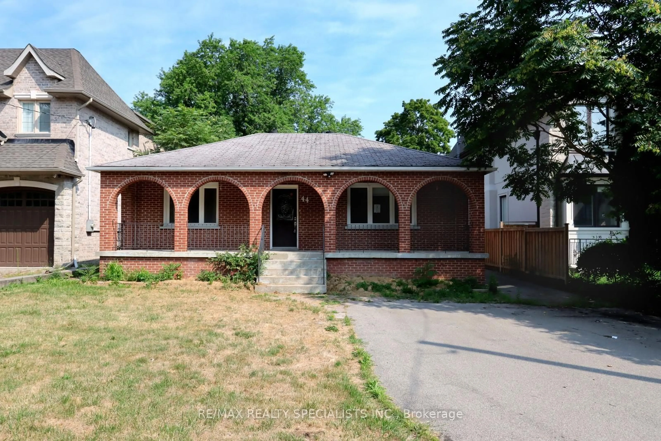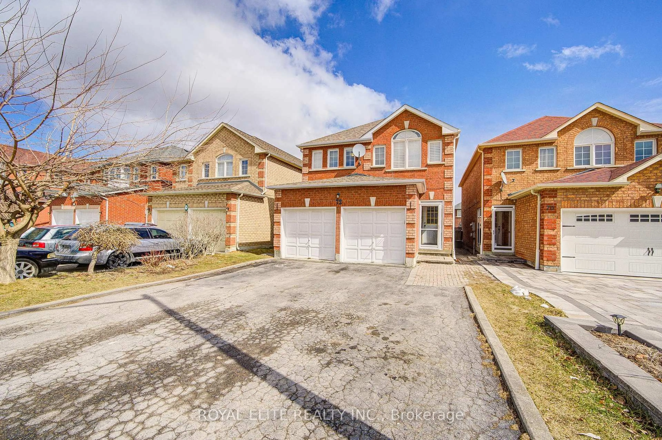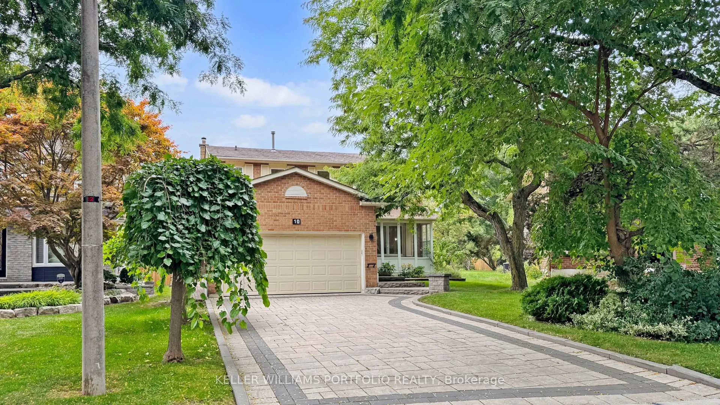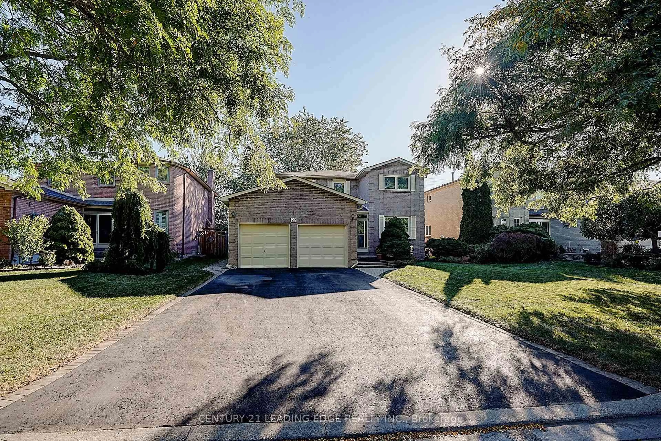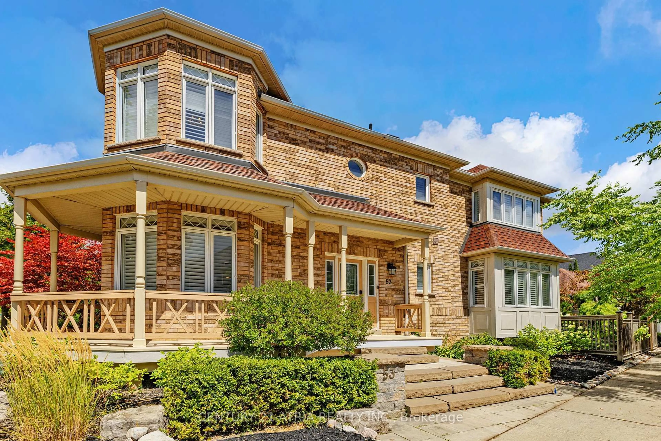Gorgeous Family Home in Prestigious Thornhill - Sought-After German Mills! Welcome to this meticulously cared-for 3 +1 -bedroom, 4-bathroom family home located in the highly desirable neighborhood. Featuring an open, bright, and functional layout, this move-in-ready residence showcases a modern eat-in kitchen with newer stainless steel appliances, granite countertops and beautiful backsplash. The home offers a spacious primary bedroom complete with a private 4-piece ensuite, providing a comfortable and relaxing retreat. Additional bedrooms are generously sized and well-appointed. Enjoy a beautiful backyard, easily accessible through a new patio door from the living room-perfect for entertaining or family enjoyment. The professionally finished basement includes an additional bedroom and bathroom, ideal for guests, extended family, or a home office. Recent upgrades include a new roof with a 12-year warranty, new double garage door, and updated bathrooms. The home provides ample storage throughout and truly reflects pride of ownership. Ideally located within walking distance to parks, top-ranked schools including German Mills Public School, public transit, trails, restaurants, shops, groceries. Easy access to Highways 404, 401, and 407.Surrounded by prestigious Thornhill high-end homes, this property represents one of the best-value double garage homes in the area. Don't miss this exceptional opportunity!
Inclusions: Stainless Steel Fridge, Stove, B/I Dw, Washer and Dryer, Light Fixtures, Existing WindowCoverings/blinds, Cac, garage door opener and remote, garden shed, water softener (as is),remote controlled overhead lighting and ceiling fans
