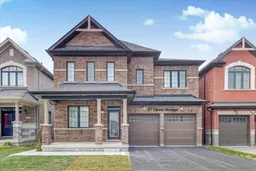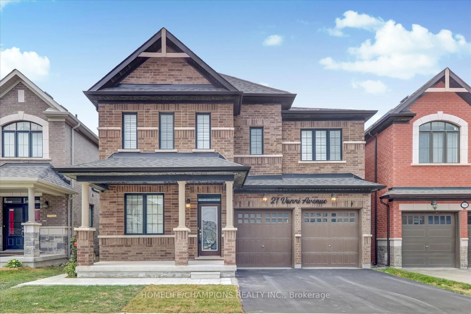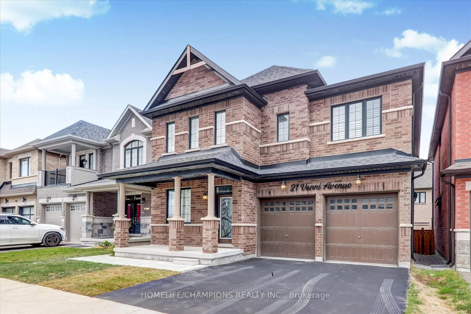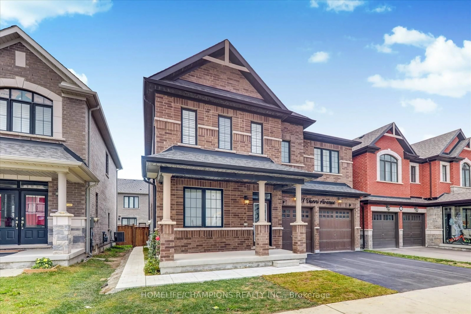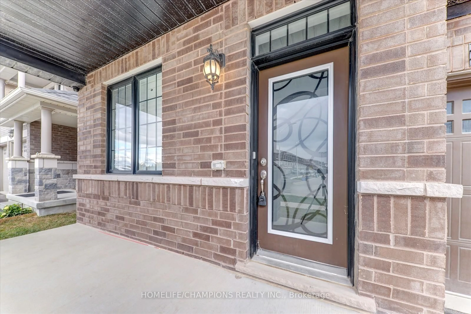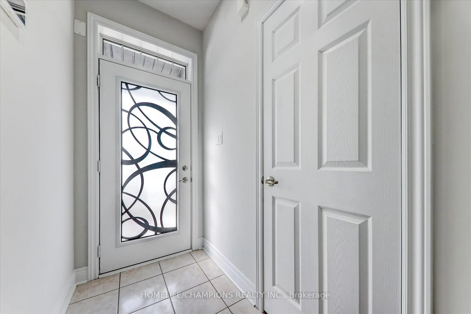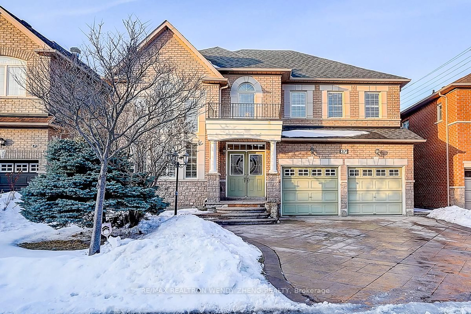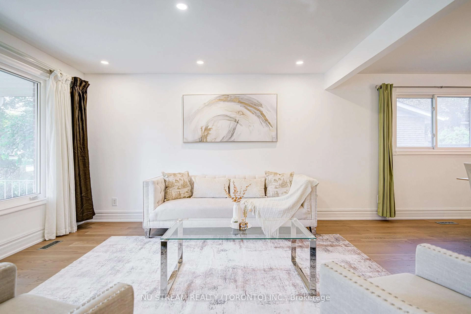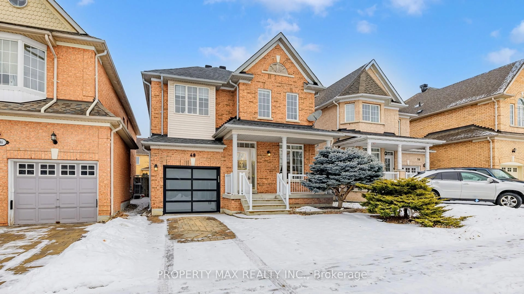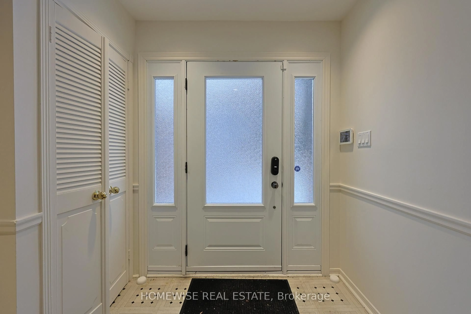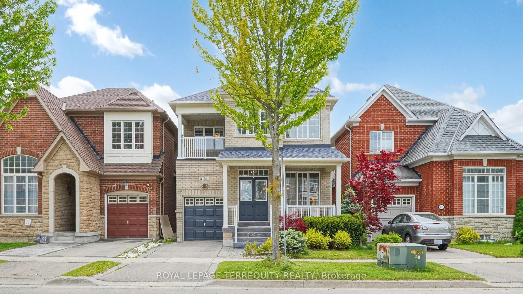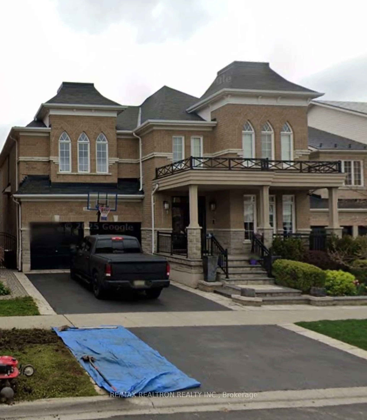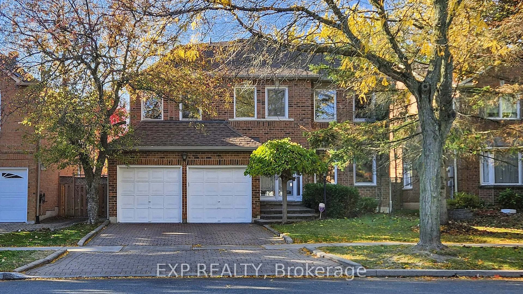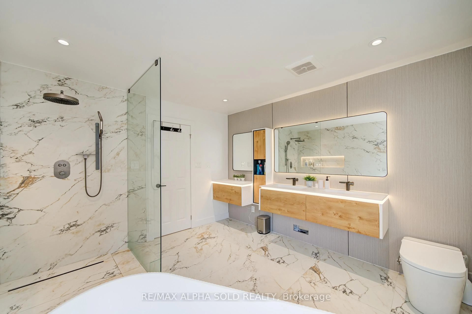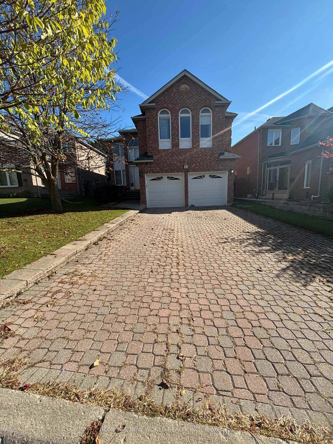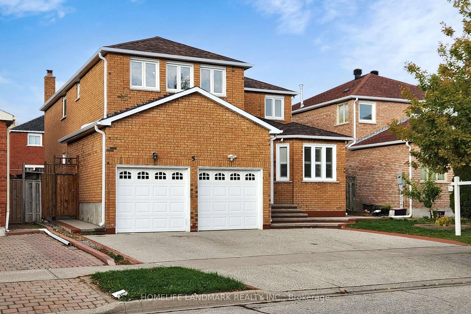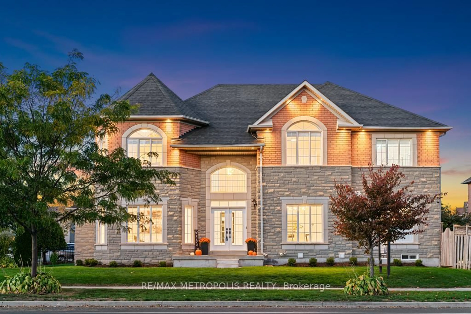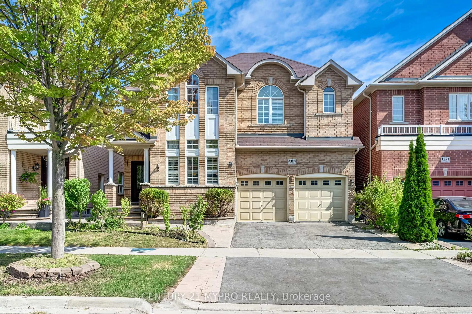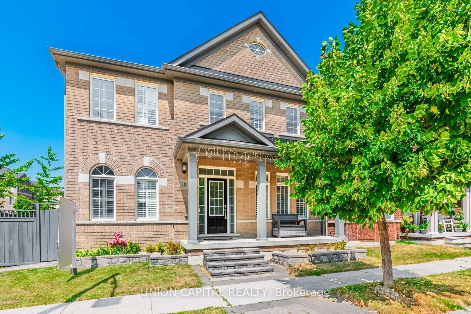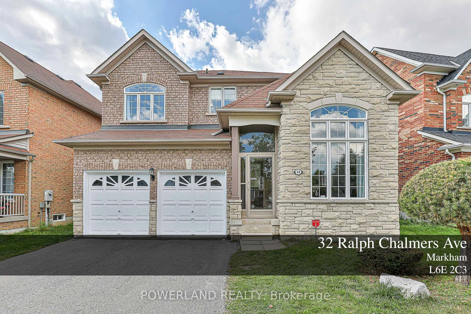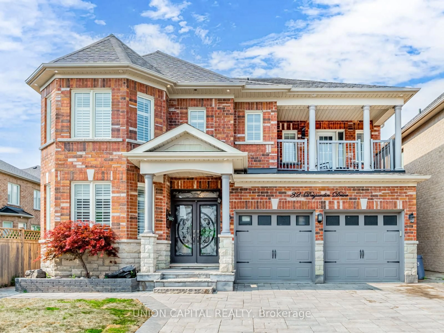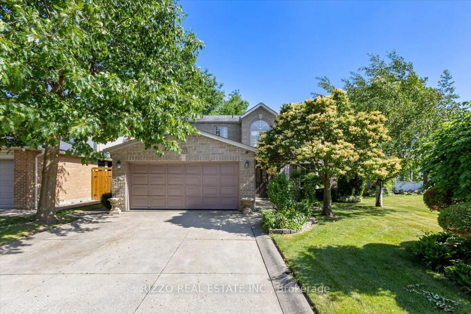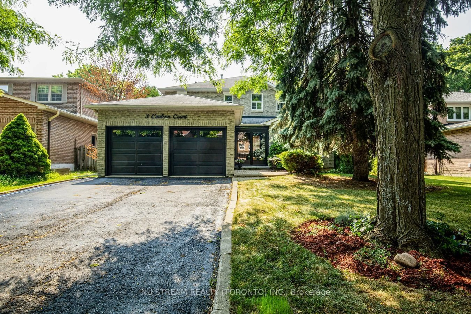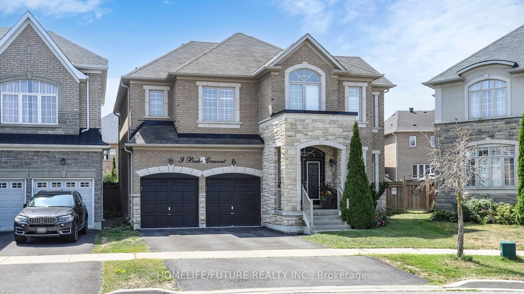21 Vanni Ave, Markham, Ontario L3S 0G3
Contact us about this property
Highlights
Estimated valueThis is the price Wahi expects this property to sell for.
The calculation is powered by our Instant Home Value Estimate, which uses current market and property price trends to estimate your home’s value with a 90% accuracy rate.Not available
Price/Sqft$659/sqft
Monthly cost
Open Calculator
Description
Welcome to this new, modern 5 Bedroom home offering over 3600 sqft of elegant living space plus a fully finished legal walk-up basement with 3 additional bedrooms - perfect for rental income or extended family! Step inside to discover 9 ft ceilings on both the main and second floors, an open-concept layout filled with natural light from large windows, and a versatile main-floor room that can serve as a private office or bedroom, conveniently connected next to a full bathroom - ideal for guests or multi-generational living. Upstairs features 4 spacious bedrooms, 3 bathrooms, a convenient second-floor laundry room, and a luxurious primary suite complete with a 5-piece ensuite and two walk-in closets. The home showcases Lot of upgrades, including premium finishes throughout and a beautifully designed basement. Located in a vibrant new community, this property offers unmatched convenience - just 2 minutes to Hwy 407, and close to schools, parks, restaurants, Walmart, Costco, No Frills, public transit, and the Aniin Community Centre.
Property Details
Interior
Features
Main Floor
Great Rm
5.5 x 4.5hardwood floor / Fireplace / Open Concept
Dining
4.3 x 3.8hardwood floor / Window / Open Concept
Kitchen
4.2 x 2.7Tile Floor / Breakfast Bar / Open Concept
Breakfast
4.9 x 2.7Tile Floor / Combined W/Kitchen / Open Concept
Exterior
Features
Parking
Garage spaces 2
Garage type Attached
Other parking spaces 2
Total parking spaces 4
Property History
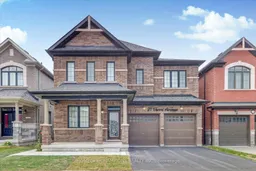 39
39