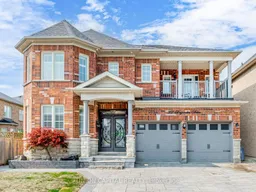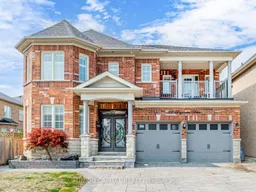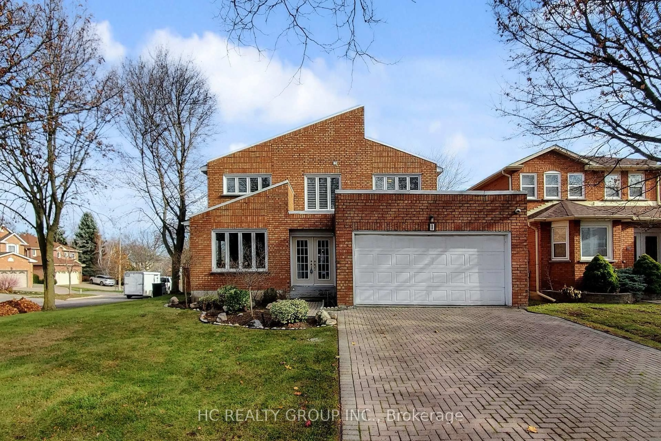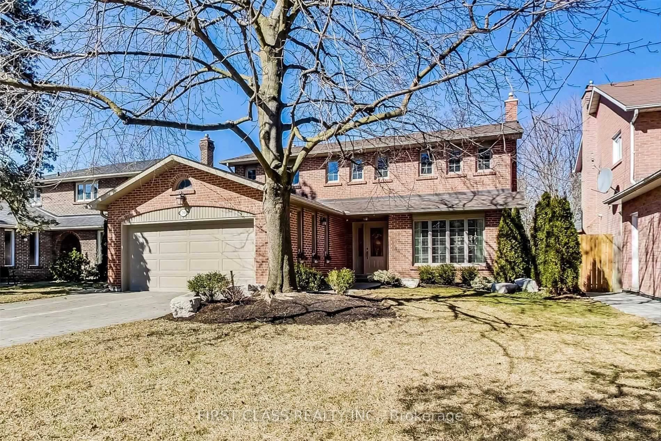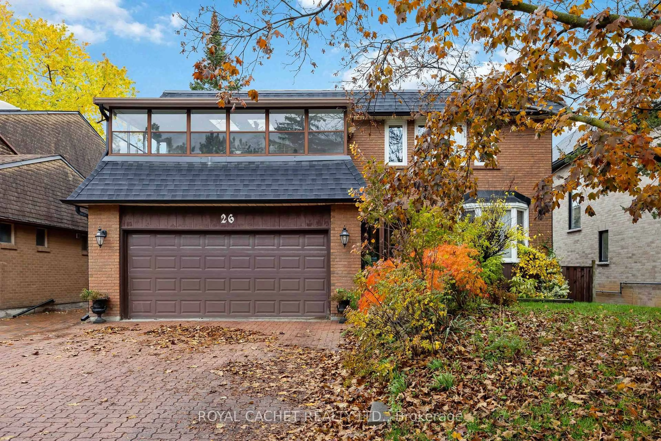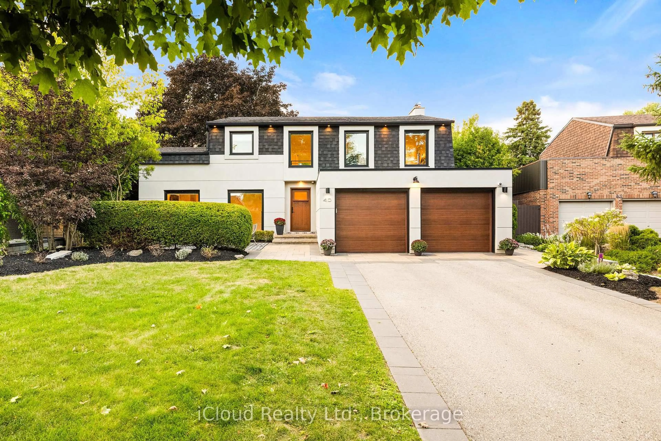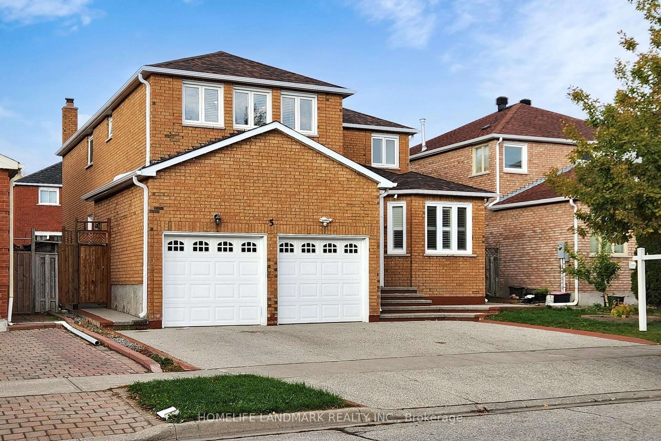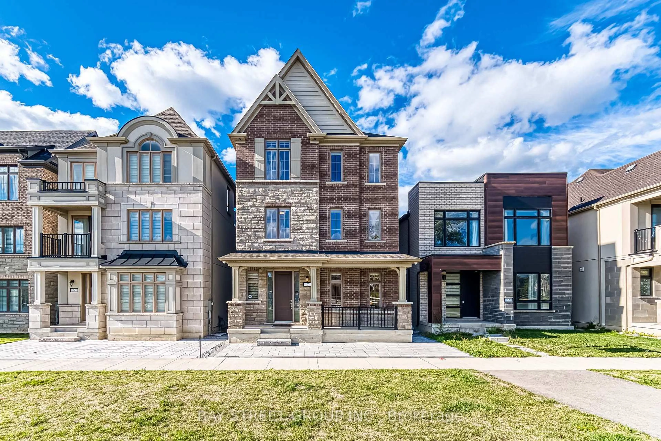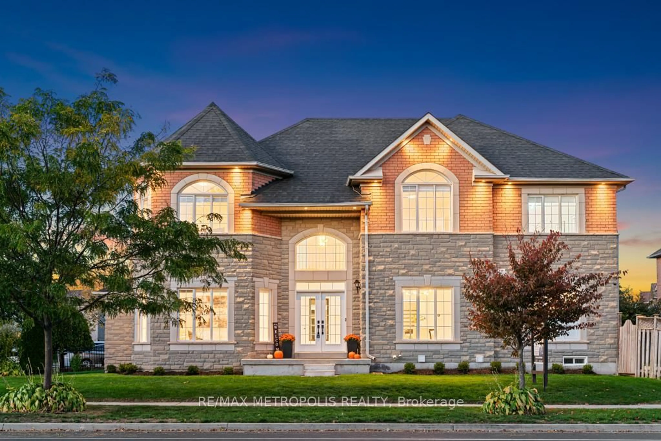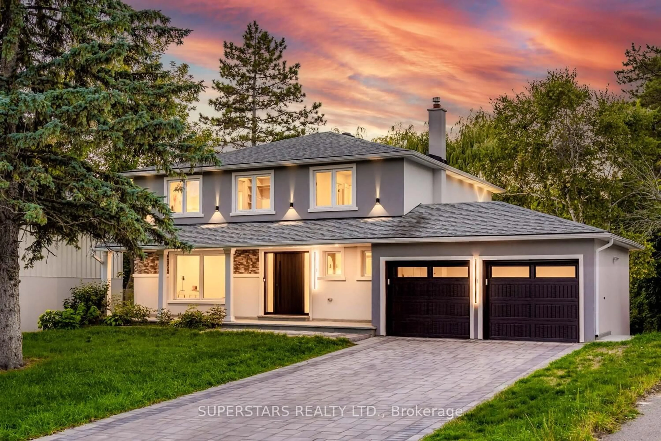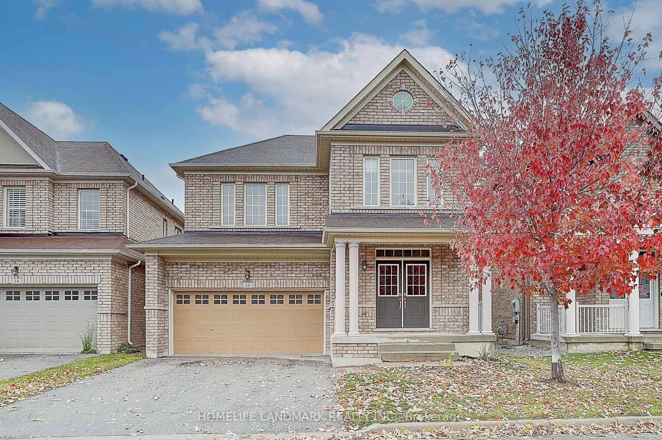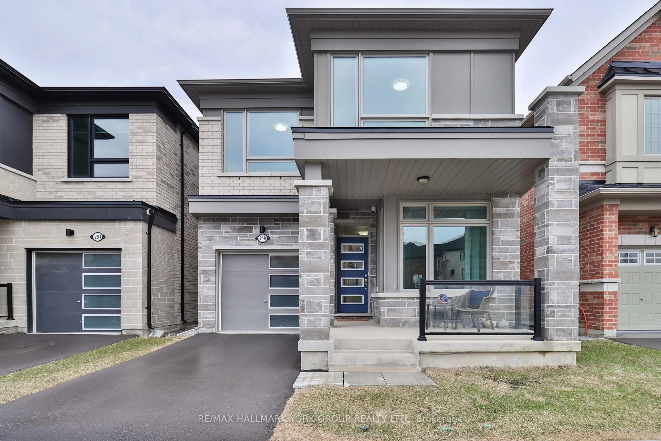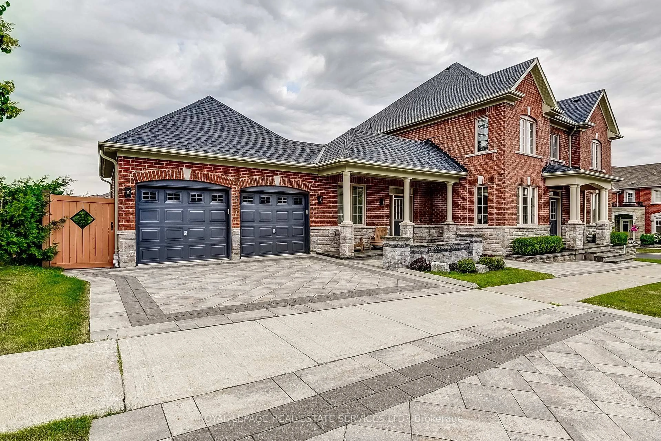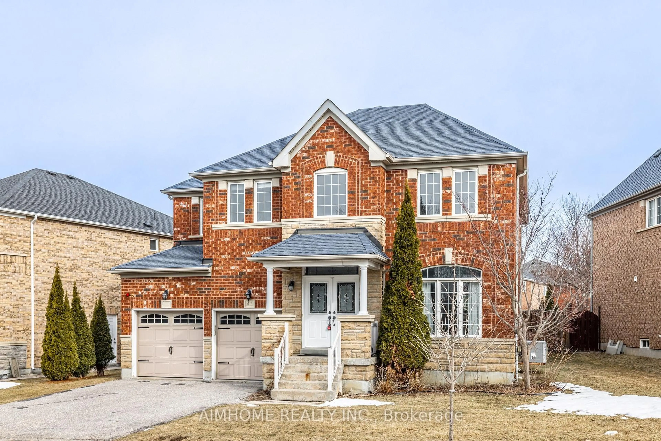DO NOT MISS OUT! Step into refined elegance with this meticulously crafted luxury residence, nestled in one of Markham's most sought-after neighbourhoods known for its top-ranking schools and family atmosphere. From the moment you arrive, the professionally landscaped front and rear yards set the tone, featuring lush greenery and a private playground structure that offers the perfect blend of sophistication and functionality for family living. Inside features a stunning custom gourmet kitchen designed for the modern chef, complete with granite countertops, a striking waterfall island, and high-end appliances that elevate everyday cooking into a culinary experience. Thoughtfully appointed with California shutters, potlights, and custom closets organizers, everyday detail has been considered to ensure style meets practicality throughout. All bathrooms have been fully updated with premium finishes, adding a spa-like touch to your daily routine.This home is the perfect blend of luxury, comfort, and convenience - truly a rare offering in an exceptional community.
Inclusions: S/S Fridge, Gas Stove & Hood, Dishwasher, F/L Washer & Dryer. Gas Fireplace, Electric Fireplace, A/C, Elect. Awning, Closet Organizers, 2 Elgdo's, All Electrical Light Fixtures & Window Covers, Shutters, Cvac, Gas Bbq H/U.
