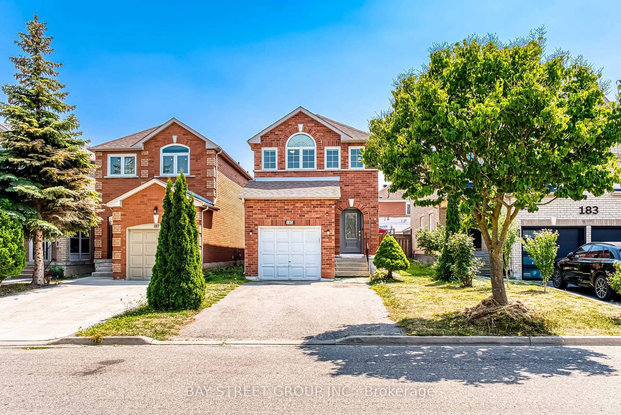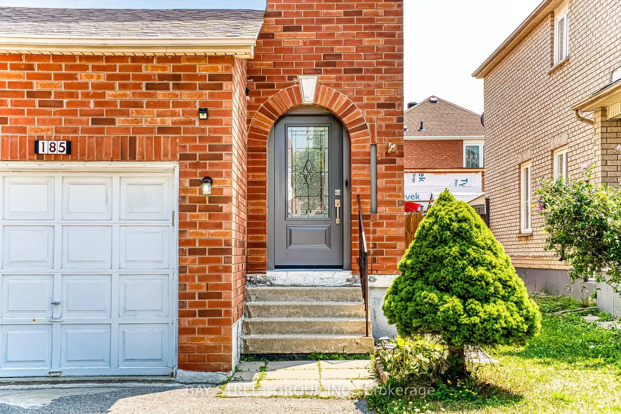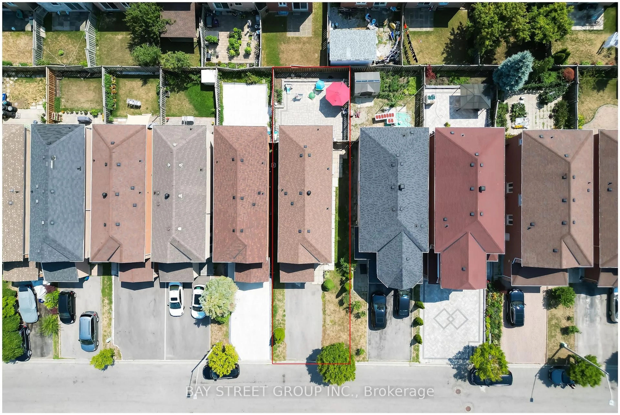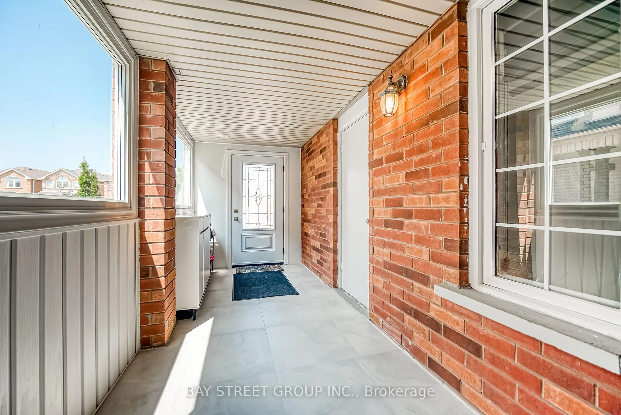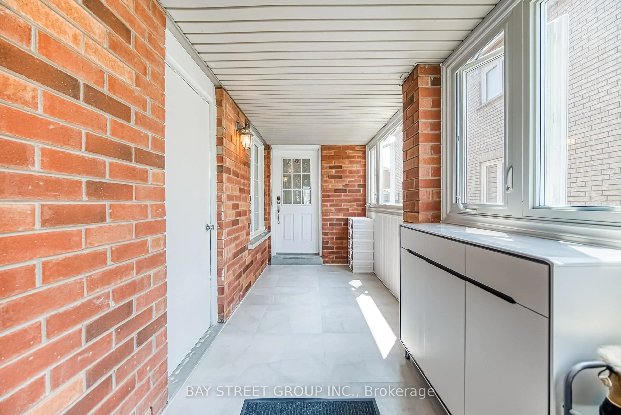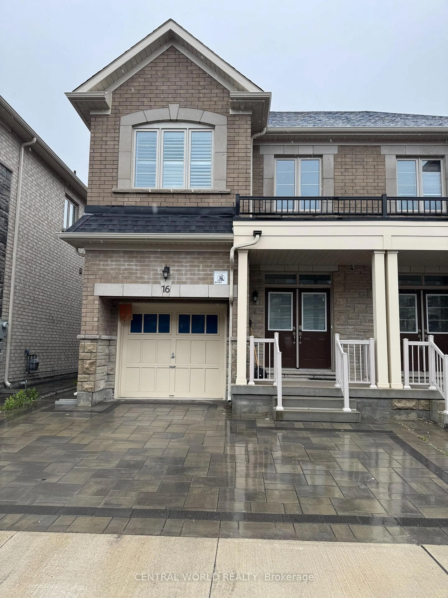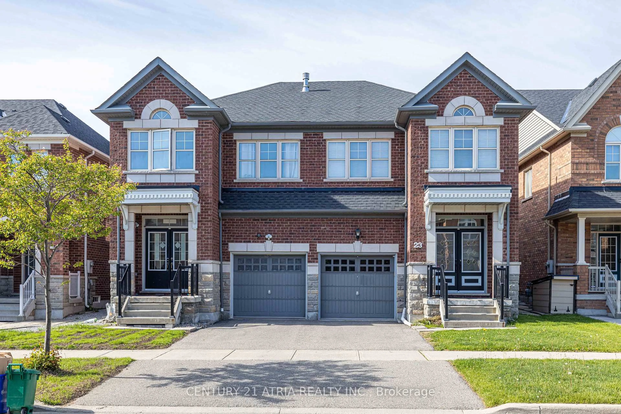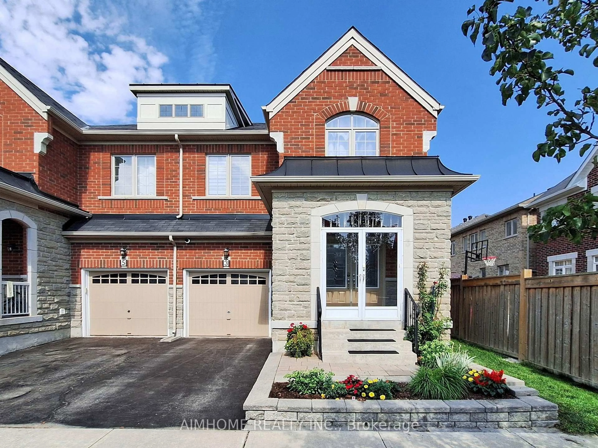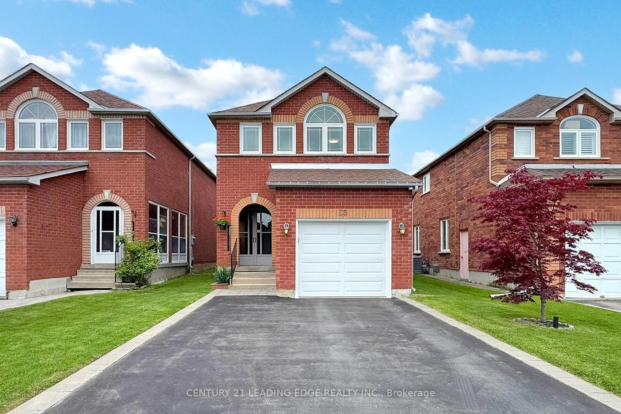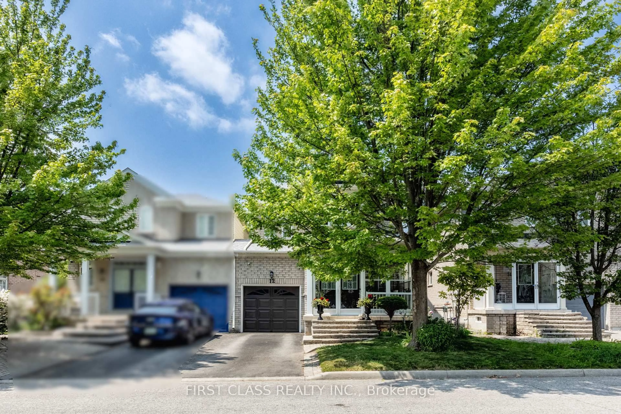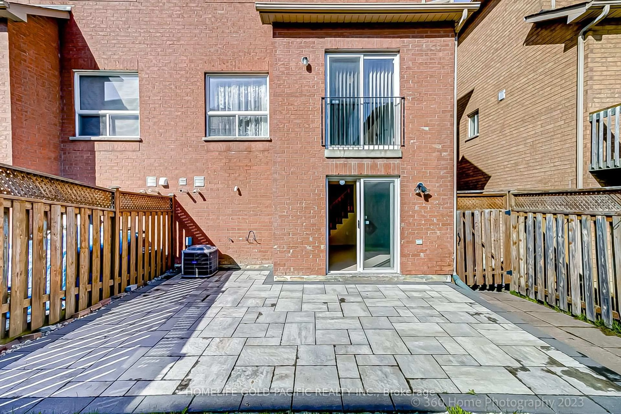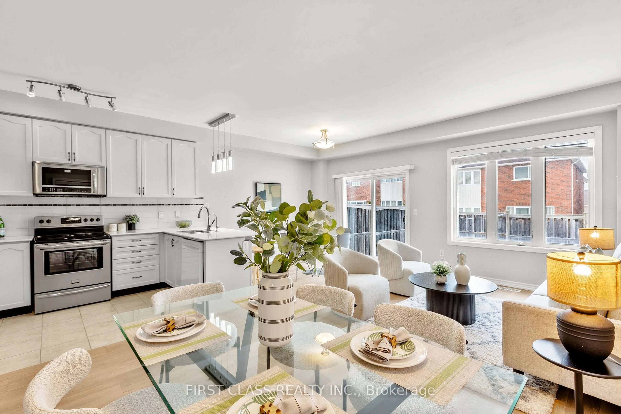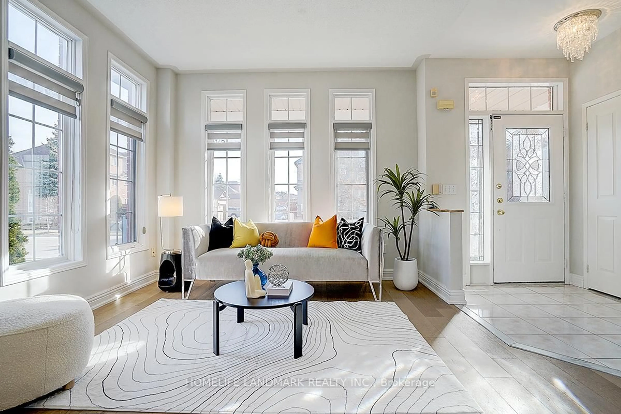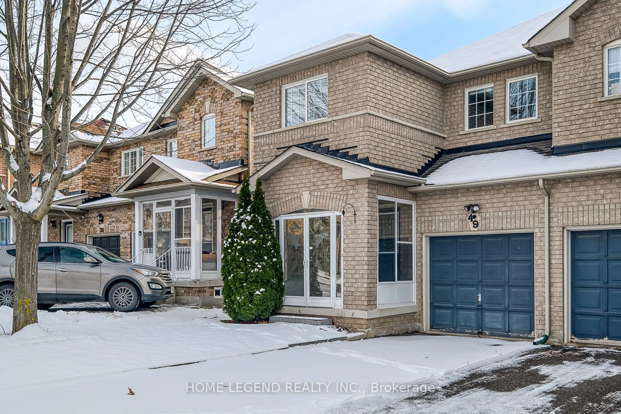185 Sophia Rd, Markham, Ontario L3S 4C5
Contact us about this property
Highlights
Estimated valueThis is the price Wahi expects this property to sell for.
The calculation is powered by our Instant Home Value Estimate, which uses current market and property price trends to estimate your home’s value with a 90% accuracy rate.Not available
Price/Sqft$671/sqft
Monthly cost
Open Calculator

Curious about what homes are selling for in this area?
Get a report on comparable homes with helpful insights and trends.
+1
Properties sold*
$1.1M
Median sold price*
*Based on last 30 days
Description
Step Into This Bright, Immaculate, And Meticulously Maintained 3+2 Bedroom Home, Perfectly Situated On A Desirable 30.87-foot Premium Wide Lot. The Welcoming Enclosed Porch Entry. Convenient Parking For Up To 4 Vehicles (No Sidewalk). A Sun-drenched South-facing Backyard. Hardwood Flooring Throughout Main Living Areas With An Abundance Of Potlights. Upgraded Kitchen With Granite Counters And Backsplash. A Primary Bedroom Boasting A Private Ensuite & His/Her Closets. Finished Basement Offers Income Potential With A Separate Entrance. Stunning Walkout To A Large New Interlock('24) Patio Perfect For Entertaining! Prime Location Minutes To Schools, Parks, Transit, Shopping & All Amenities. Extras: Attic Insulation ('22), Lennox AC ('22), Navien Tankless Water Heater (Owned '19), Furnace ('19).
Property Details
Interior
Features
Ground Floor
Dining
3.35 x 2.77hardwood floor / Open Concept / Combined W/Dining
Kitchen
5.17 x 3.38Granite Counter / Breakfast Area / South View
Living
4.49 x 3.08hardwood floor / Open Concept / Combined W/Living
Exterior
Features
Parking
Garage spaces 1
Garage type Attached
Other parking spaces 4
Total parking spaces 5
Property History
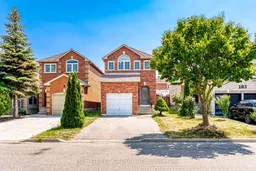 42
42