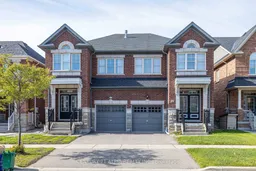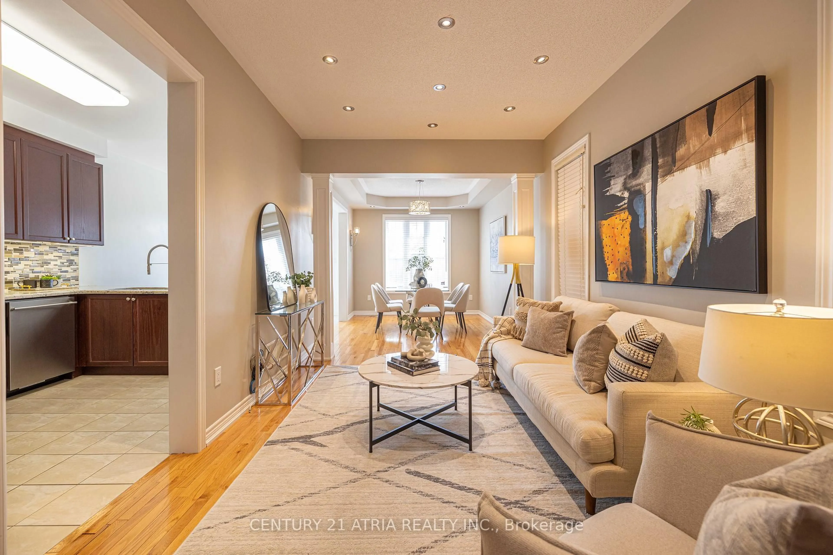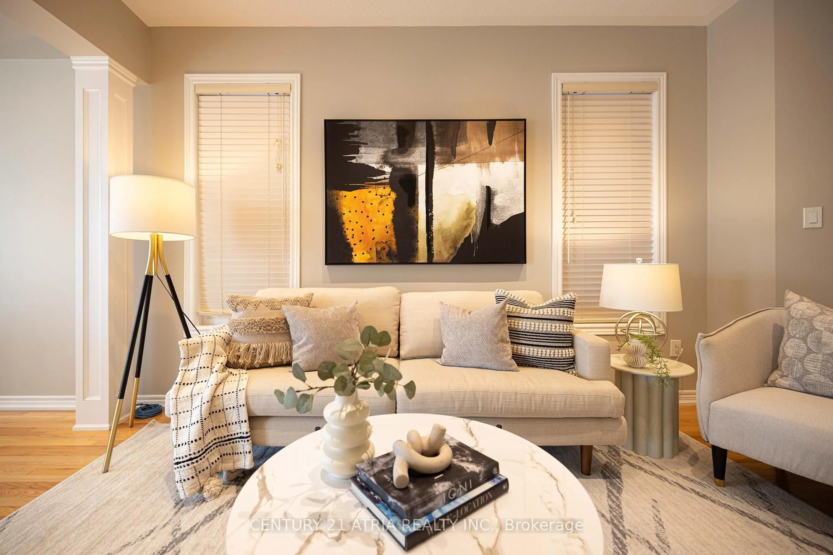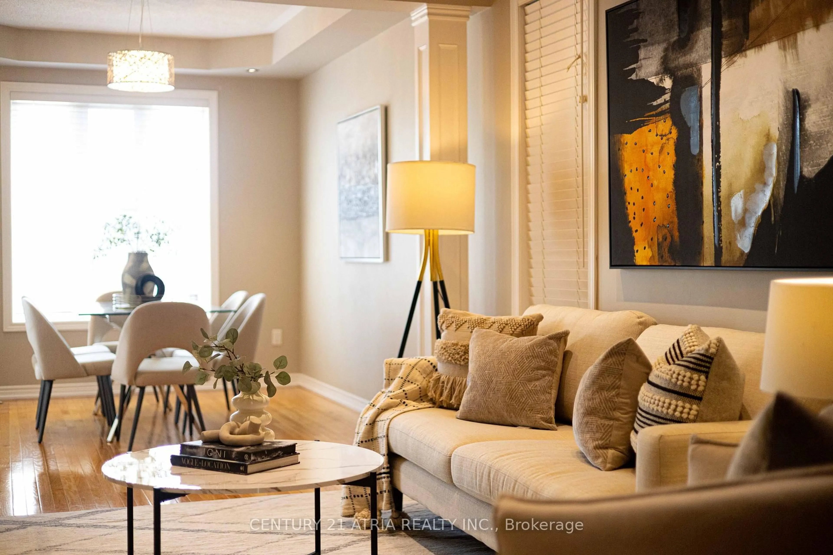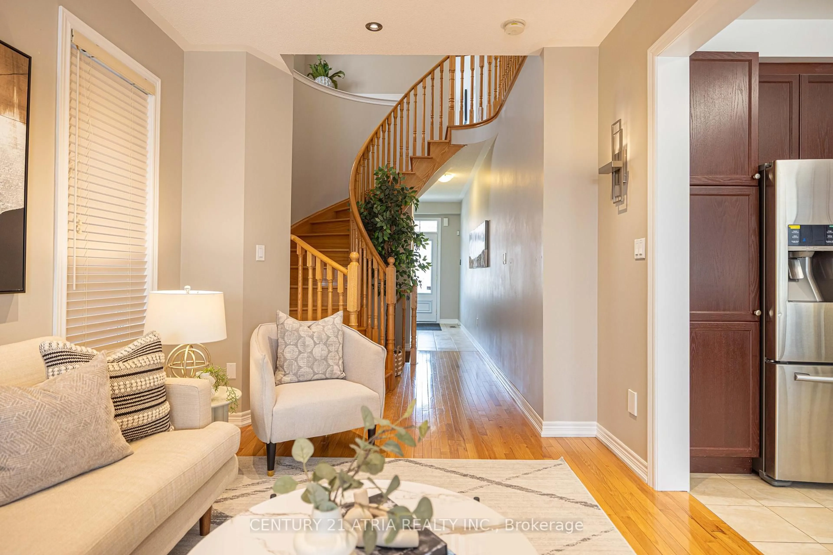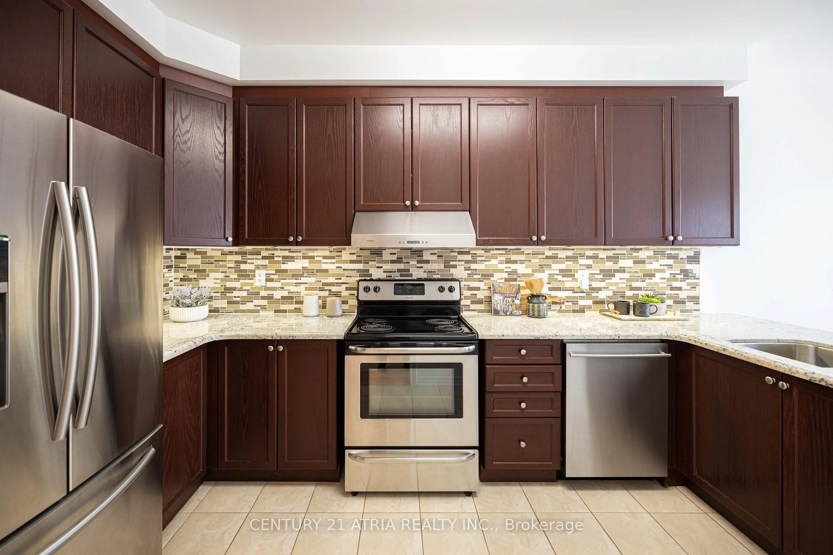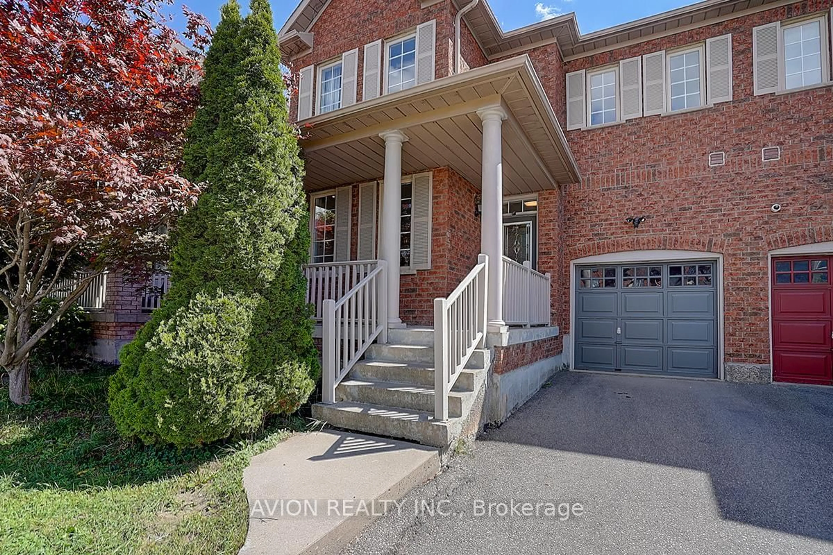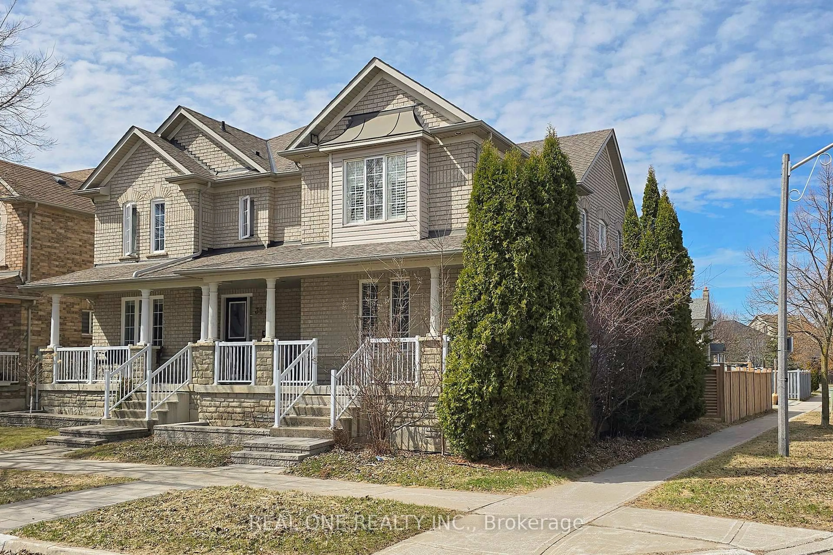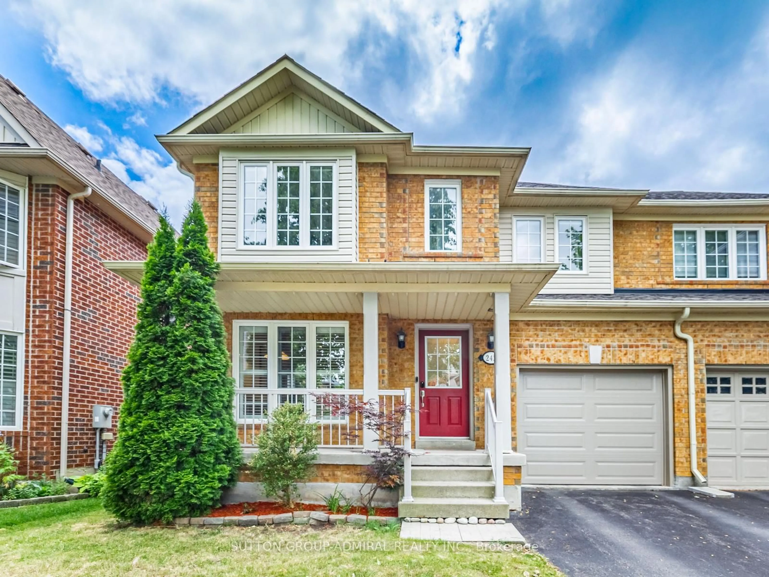23 Staglin Crt, Markham, Ontario L6C 0K8
Contact us about this property
Highlights
Estimated valueThis is the price Wahi expects this property to sell for.
The calculation is powered by our Instant Home Value Estimate, which uses current market and property price trends to estimate your home’s value with a 90% accuracy rate.Not available
Price/Sqft$726/sqft
Monthly cost
Open Calculator

Curious about what homes are selling for in this area?
Get a report on comparable homes with helpful insights and trends.
+2
Properties sold*
$1.3M
Median sold price*
*Based on last 30 days
Description
** 4 Bedroom Semi ** 100% Freehold With $0 Maintenance Fee ** Pride In Ownership Evident The Moment You Step In ** Well Kept Kitchen With Newer Appliances & Granite Counters ** Spacious Breakfast Room With Walkout to Yard ** Extra Private Backyard With No Back Neighbours Providing Stunning Sunsets ** Second Floor Featuring A Spacious Primary Bedroom w/ Walk-in Closet & 5pc Ensuite While Still Ample Room For4 Bedrooms ** Too Many Upgrades To List! ** New Heat Pump Nov 2023 ** New Roof Shingles Done With Attached Neighbour 2022 ** Attic Insulation Top Up 2021 ** 240V Outlet Installed In The Garage For EV Charging ** Professionally Installed Hardwired Security System ** Fibre Optic Cable, Coaxial Cable & Ethernet Cables All Conveniently Located Around The House ** Top Ranked Schools Within This Catchment Including St. Augustine Catholic High School ** Literally Walking Distance To Starbucks, TD Bank, Sushi & More **
Property Details
Interior
Features
Main Floor
Kitchen
4.25 x 2.62Stainless Steel Appl / Granite Counter / Tile Floor
Breakfast
3.79 x 2.62W/O To Yard / Tile Floor
Living
2.47 x 3.02Combined W/Dining / hardwood floor
Dining
3.78 x 3.02Combined W/Living / hardwood floor
Exterior
Features
Parking
Garage spaces 1
Garage type Built-In
Other parking spaces 1
Total parking spaces 2
Property History
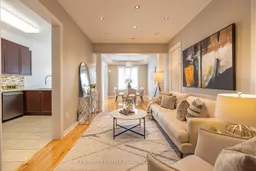 21
21