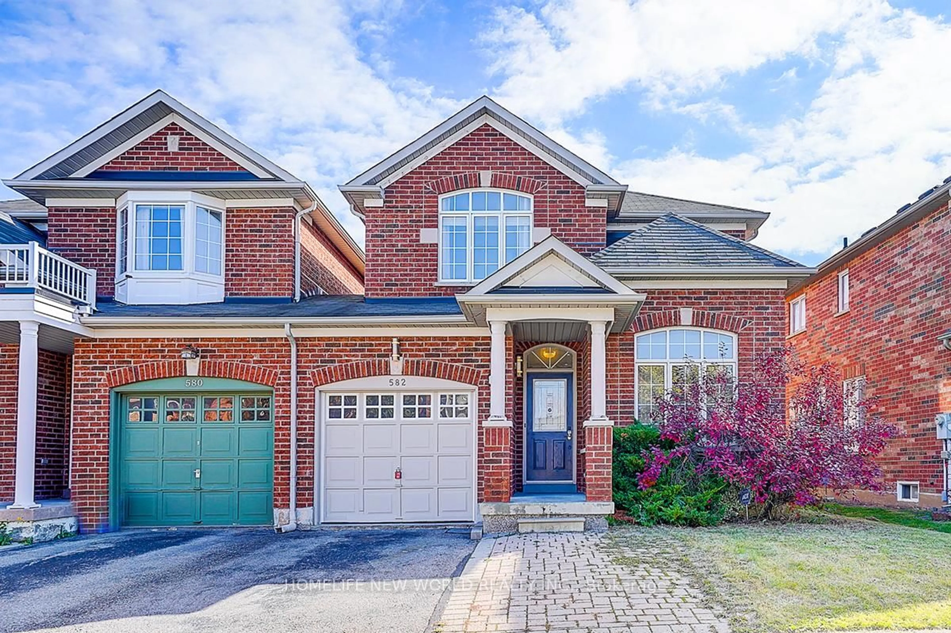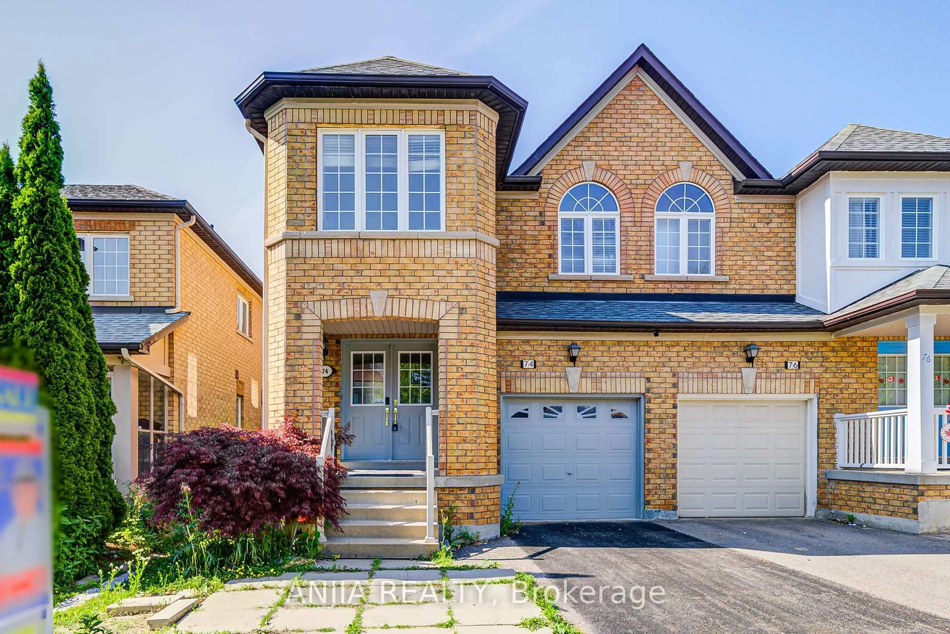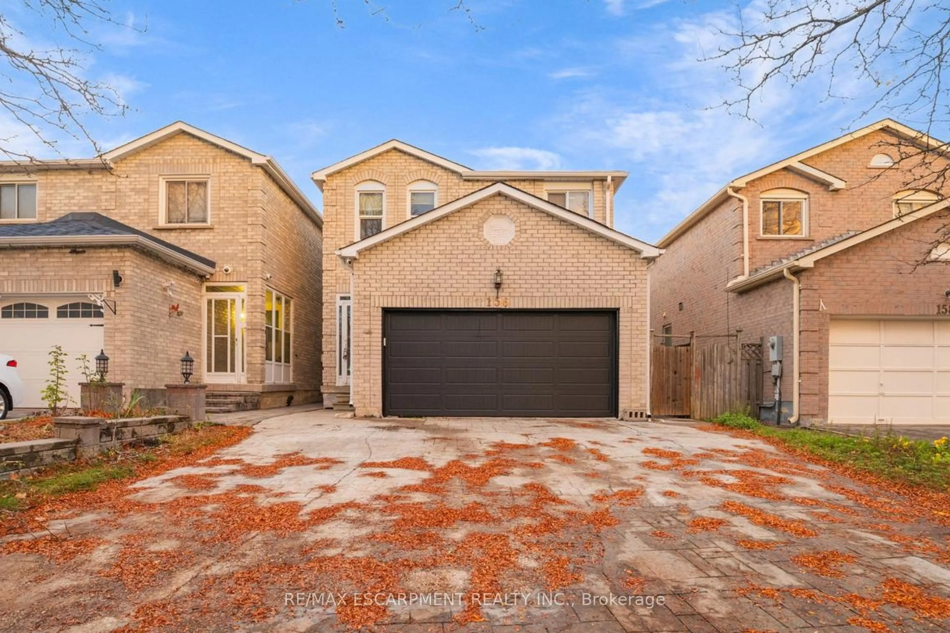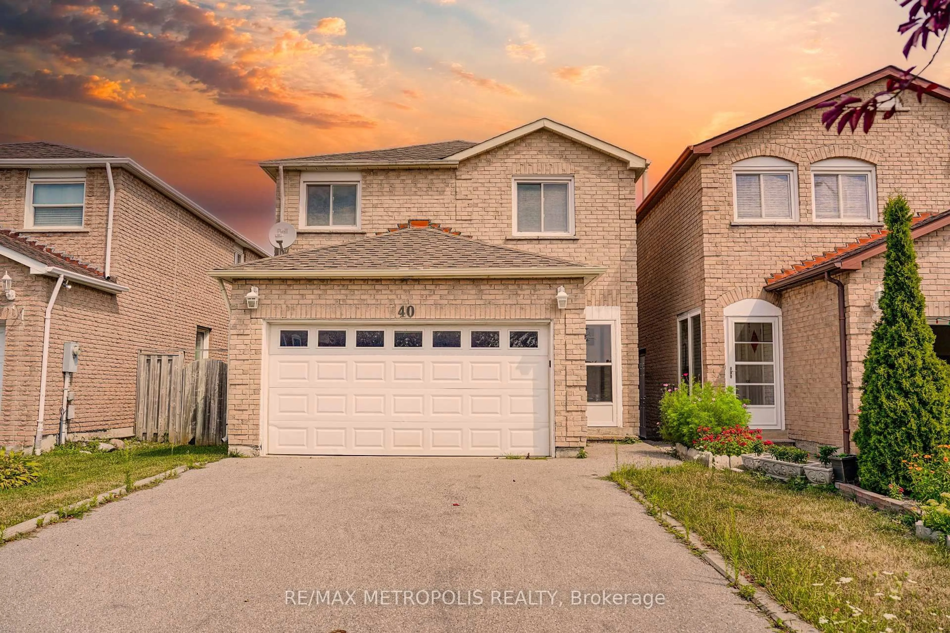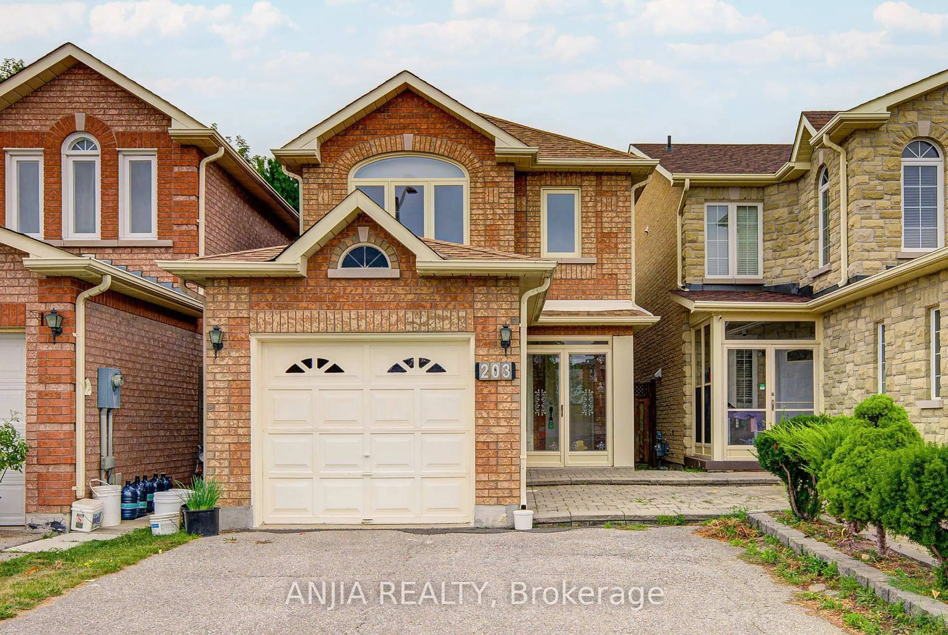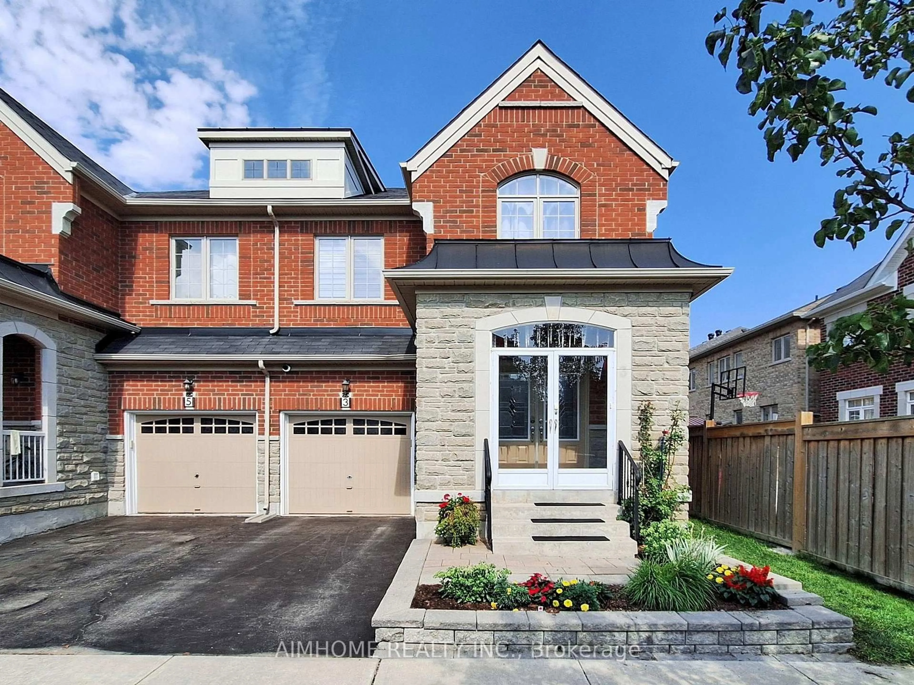Professionally renovated gem in high-demand Wismer! This spacious 3-bedroom, 4-bathroom semi feels like a 4-bedroom model, featuring engineered hardwood throughout, a modern open-concept kitchen with extended cabinets, porcelain tiles, ceramic backsplash, stainless steel appliances, and a serving counter. Enjoy smooth ceilings, crown moldings, pot lights, and oak stairs. All bedrooms have custom closet organizers, and bathrooms are beautifully upgraded, including a renovated ensuite and added bathroom in the finished basement. Additional features include garage entry to home, keyless entry, Nest Bluetooth thermostat, walk-in closet, owned hot water tank (2019), A/C & furnace (2020), roof (2017), and an extended backyard patio with garden shed. Located in one of Markhams top school zones: Bur Oak SS, Donald Cousins PS, San Lorenzo Ruiz Catholic, and Unionville Montessori. Walking distance to 6 plazas (Shoppers, Home Depot, Food Basics, LCBO, Pet Smart, bbt, pharmacies, banks, etc.), trails, parks, tennis courts, and more. Just 3 minutes to Mt Joy GO Station! Turnkey home loaded with upgrades-see feature sheet. Dont miss the video tour, 3D walk through, and property website!
Inclusions: All Ceiling and Wall Light Fixtures, All Window Coverings / Curtains, Hot Water Tank, Dishwasher, Custom Cabinet in Mud Room, Built-In Bedroom Closet Organizers, Stainless Steel Fridge (2018), Powerful CFM Rangehood (2019) and Electric Stove (2019) - Grey Washer & Dryer(2017) Extended Patio, Shed. Nest Thermostat, Nest Doorbell, Nest x Yale Smart Lock, Keyless Entry from Garage, Garage Door Opener
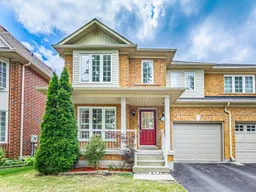 34
34

