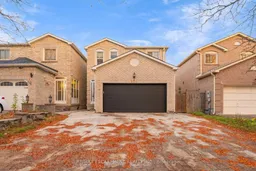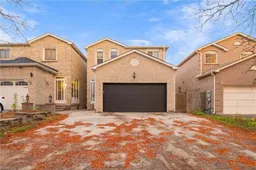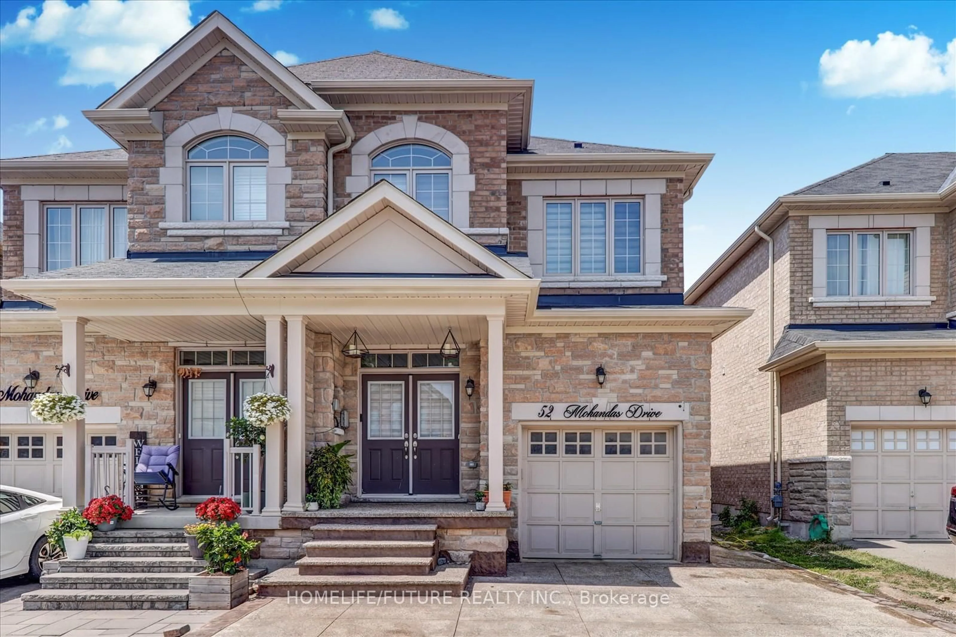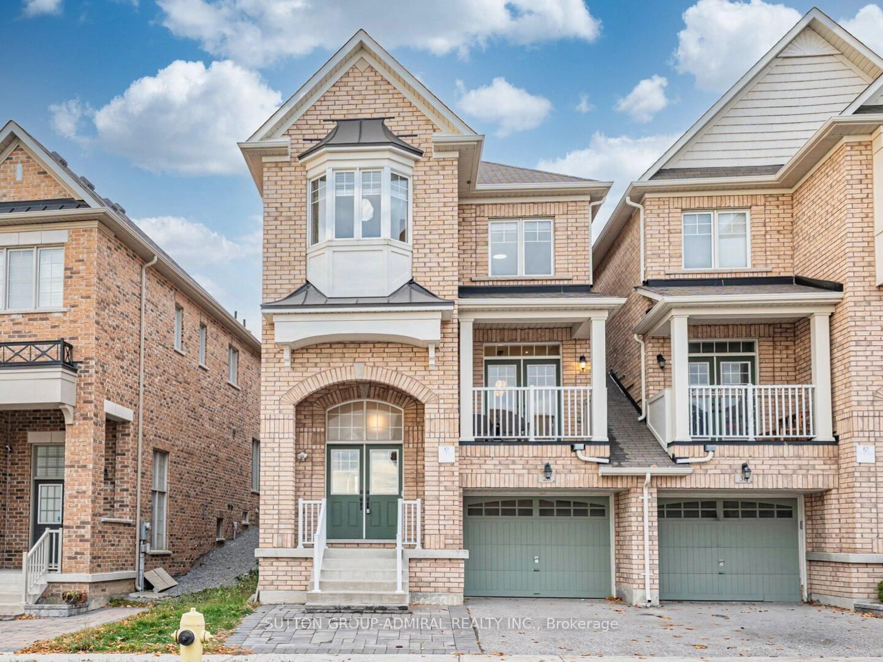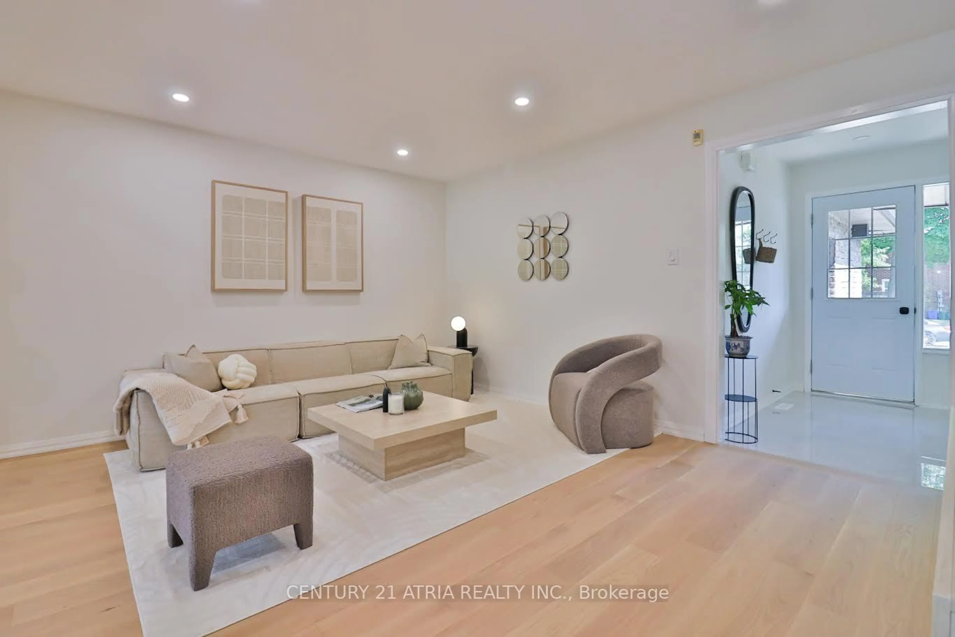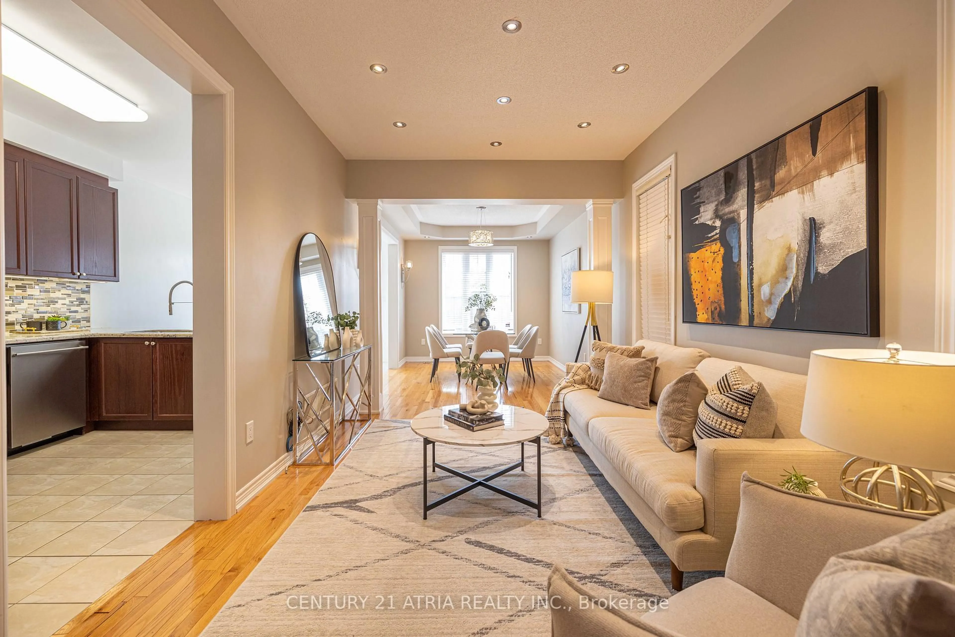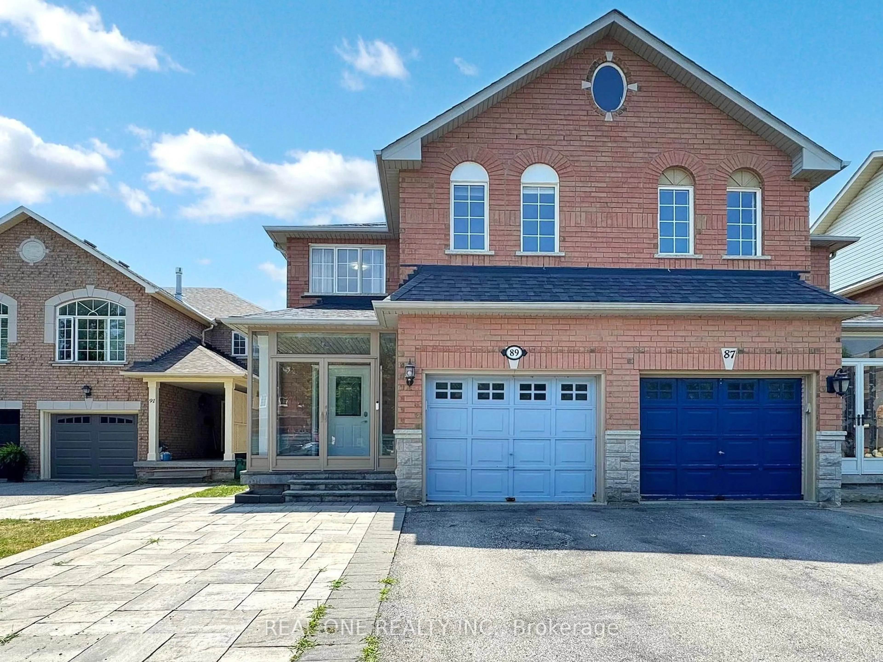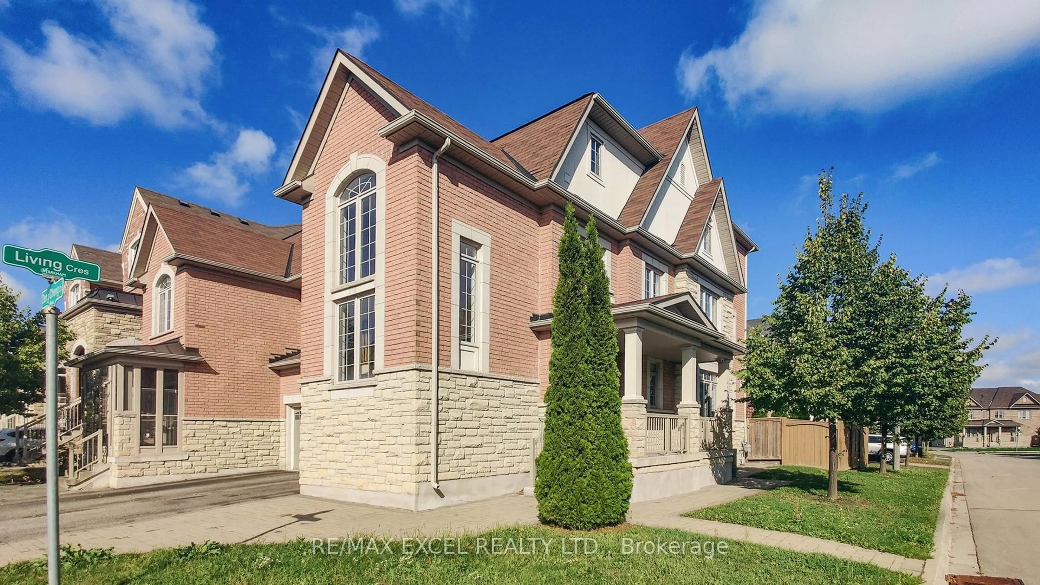Welcome to this spacious 2-storey home featuring 4+2 bedrooms, 3.5 bathrooms, and 2 kitchens. Situated on a tree-lined street, this home offers convenient driveway parking for four vehicles plus a double garage. The main level of this classic brick home is thoughtfully designed for easy everyday living, including a foyer with garage access, large open living and dining areas, and a spacious kitchen with ample cabinetry, counter space, a tasteful backsplash, and large windows. Enjoy a sliding door walkout from the living room to the backyard patio, along with a convenient powder room and laundry room. Upstairs, you'll find a large primary retreat with generous closet space and a 4-piece ensuite bathroom, three additional bedrooms, and another 4-piece bathroom, a bonus for making mornings more relaxed. The basement, accessible from the exterior side door, features a large open recreation room, a kitchen, two bedrooms, a 4-piece bathroom, and laundry. The backyard with open patio space is the perfect spot to relax and entertain. Ideally located near schools, parks, amenities, and more, your next home awaits.
Inclusions: None - Sold "as is" as per Schedule B. Vendor does not warrant ownership or condition of chattels.
