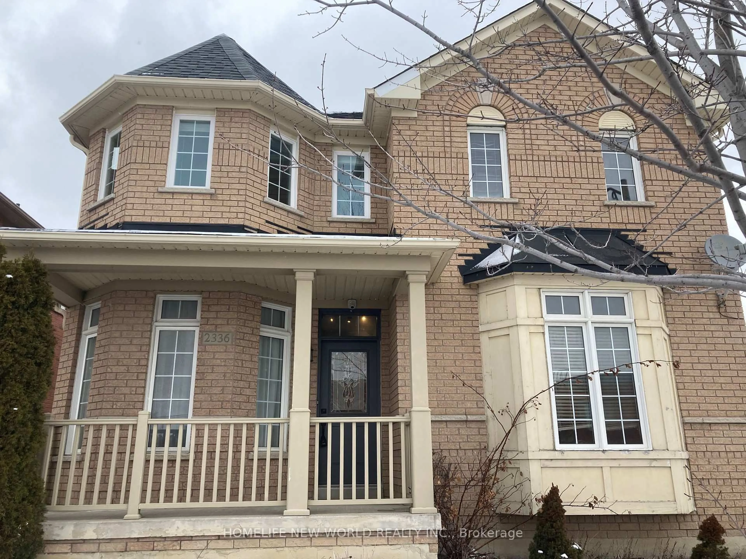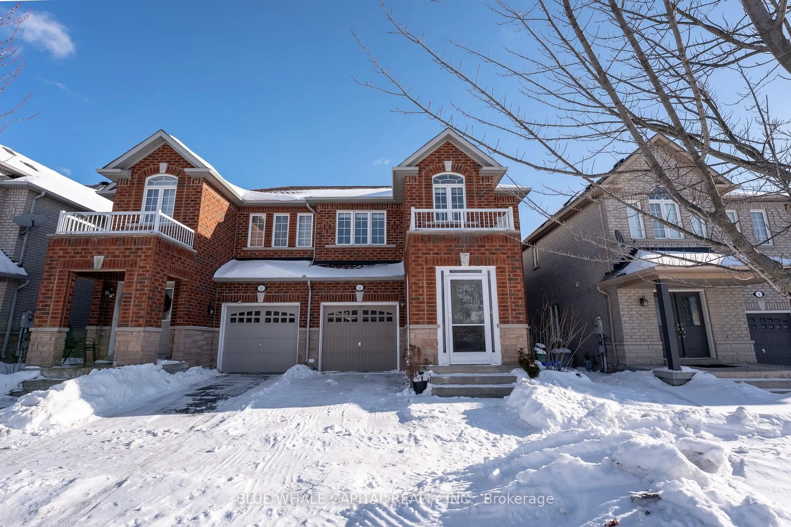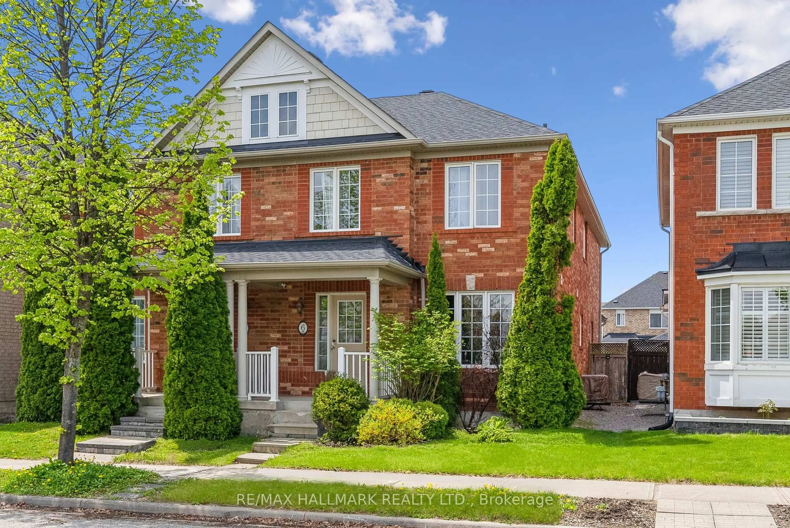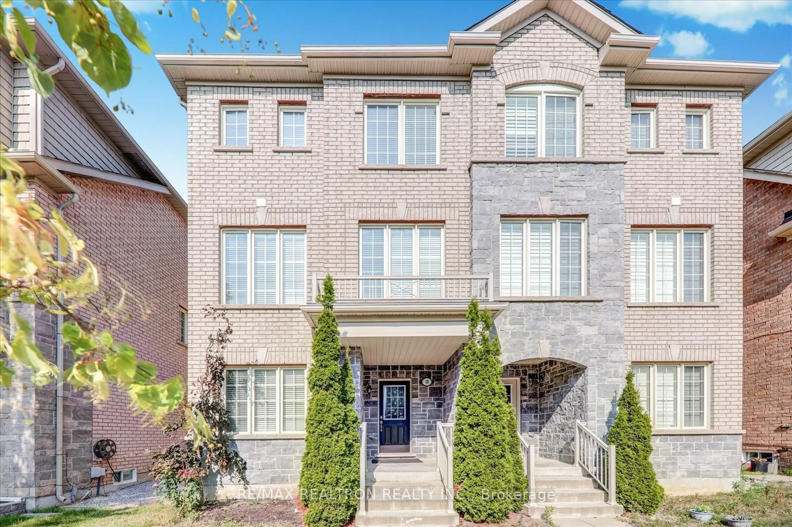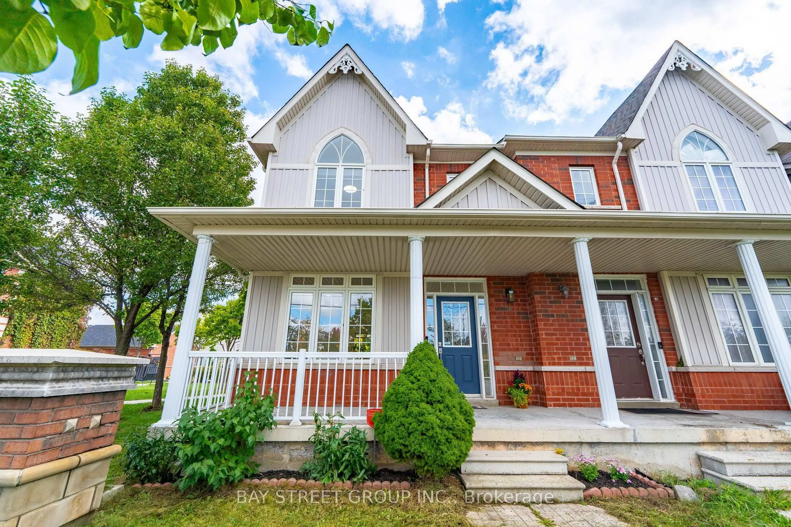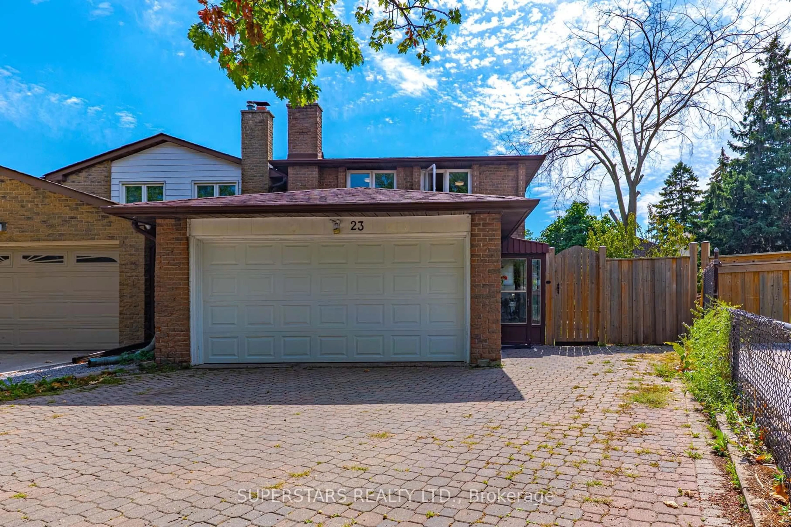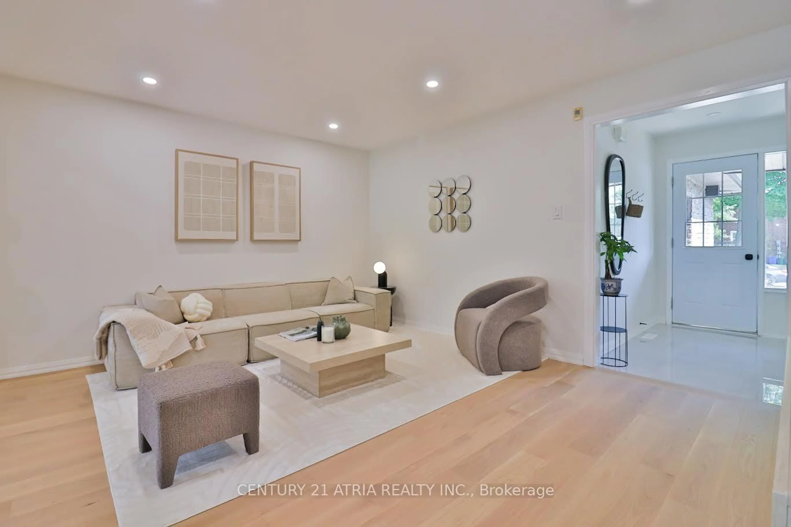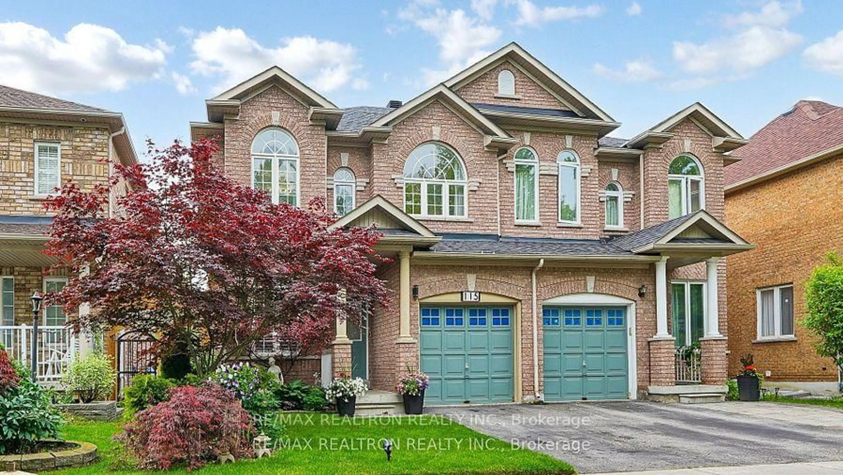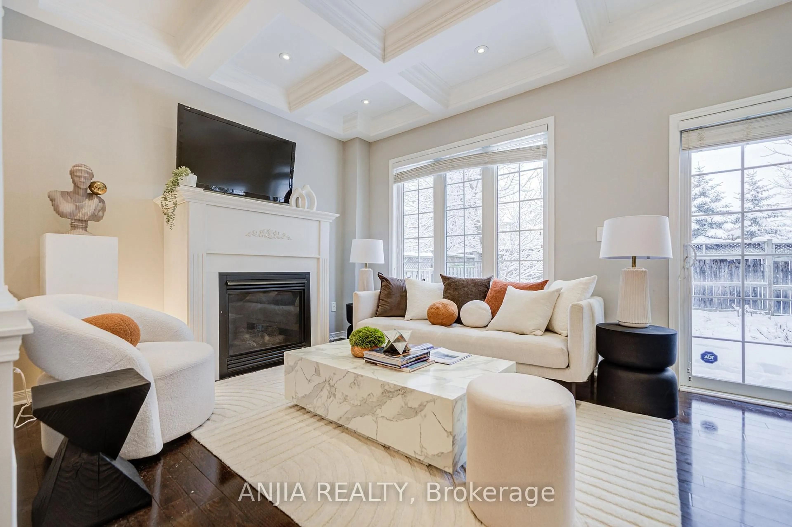**OPEN HOUSE - Sat & Sun Nov 1st & 2nd - 2-4PM** Welcome To 43 Karma Road, A Special Gem In The Sought-After Markville Neighbourhood!Beautifully Updated 3-Bedroom, 3-Bath Home Filled With Warmth And Thoughtful Upgrades. Bright, Open-Concept Living, Dining, And Kitchen Area With Large Rear Windows And Hardwood Floors Throughout Main And Upper Levels. Modern Kitchen With Custom Island-Perfect For Cooking And Entertaining.The Primary Bedroom Offers Plenty Of Space And A Walk-In Closet. Cozy Family Room With Fireplace, Plus A Finished Basement With Large Windows And A Renovated Full Bath With Laundry. Partially Covered Deck And Private Backyard Ideal For Relaxing Or Gatherings.Located In A Highly Convenient Neighbourhood With Centennial GO Station, Markville Mall, Centennial Community Centre, And Markham Centennial Park All Nearby. Close To Top-Ranked Central Park PS & Markville SS, With French Immersion And IB& Arts Programs Available At Other Schools Within The School Zone.A Truly Loved Home That Checks All The Boxes!
Inclusions: Fridge, Stove (As-is), Over The Range Microwave, Dishwasher (As-is), Ultrefiner Water Purifier, Water Softener. Washer & Dryer. Garage Door Opener & Remote. All Existing Window Coverings (Except Bedroom Curtains), All Existing Light Fixtures (Except Primary Bedroom), Garden Shed.
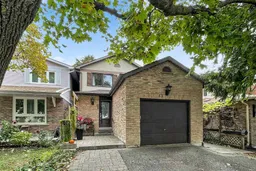 35
35

