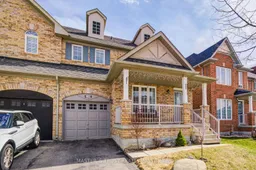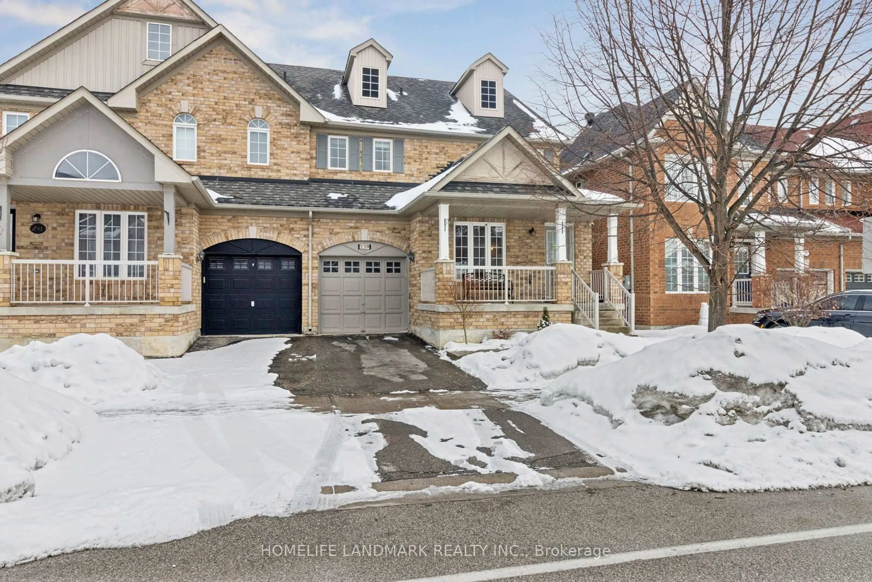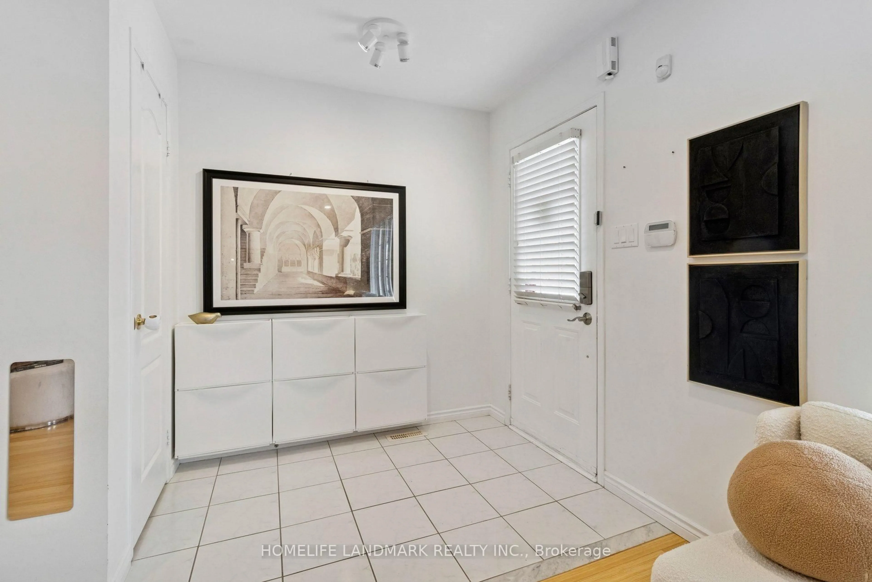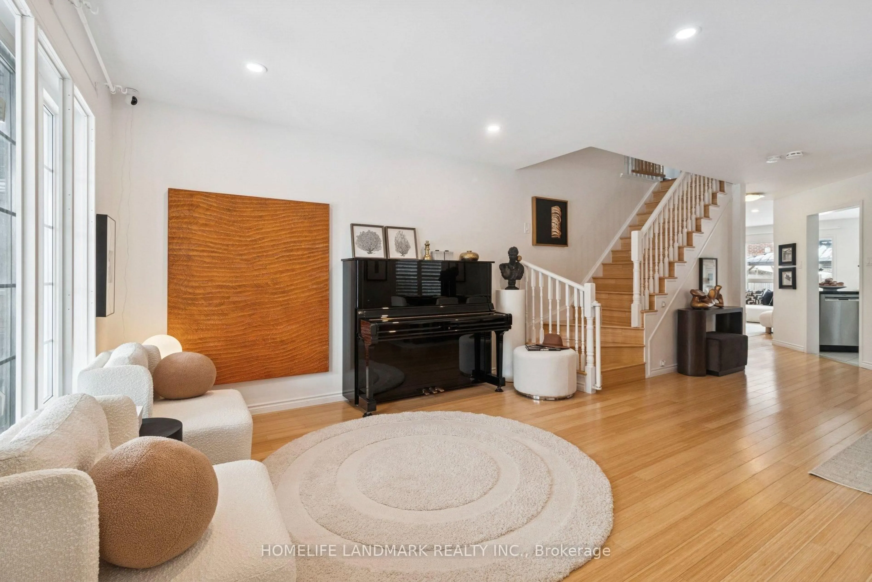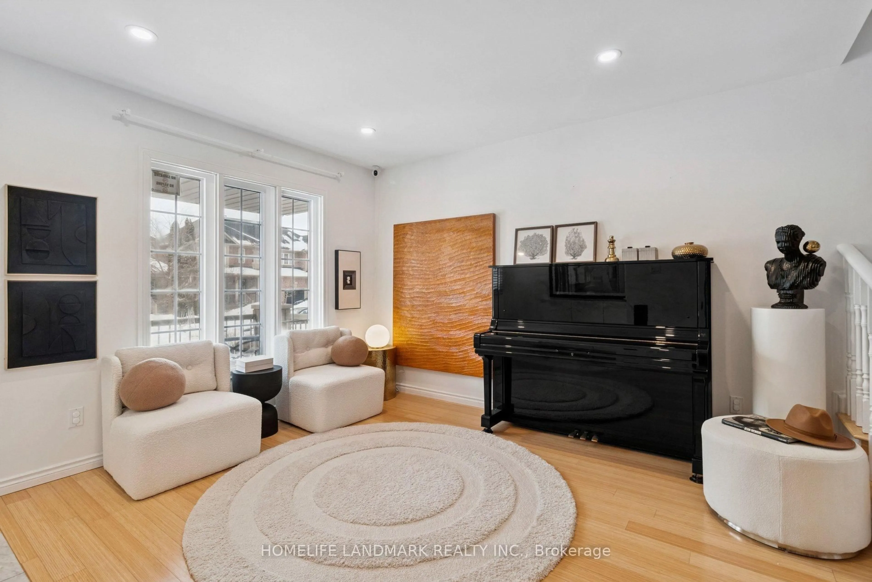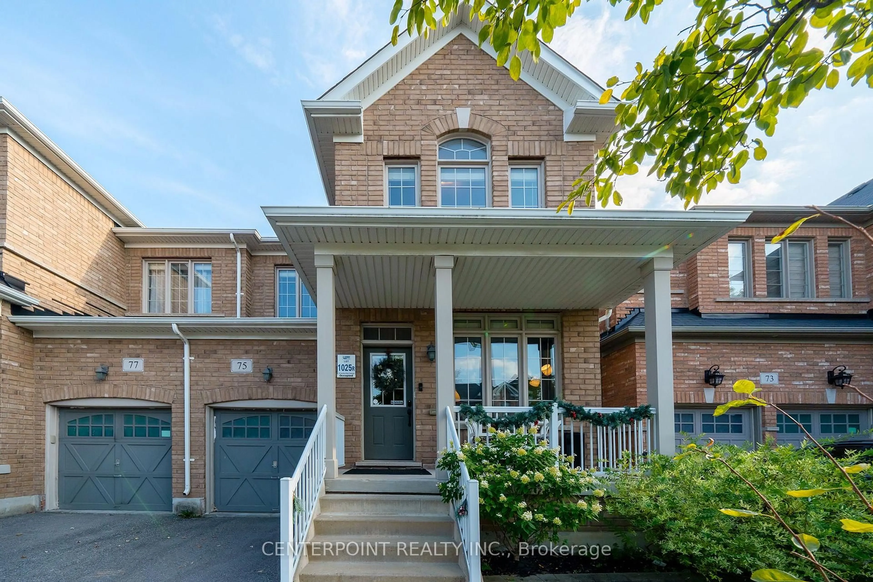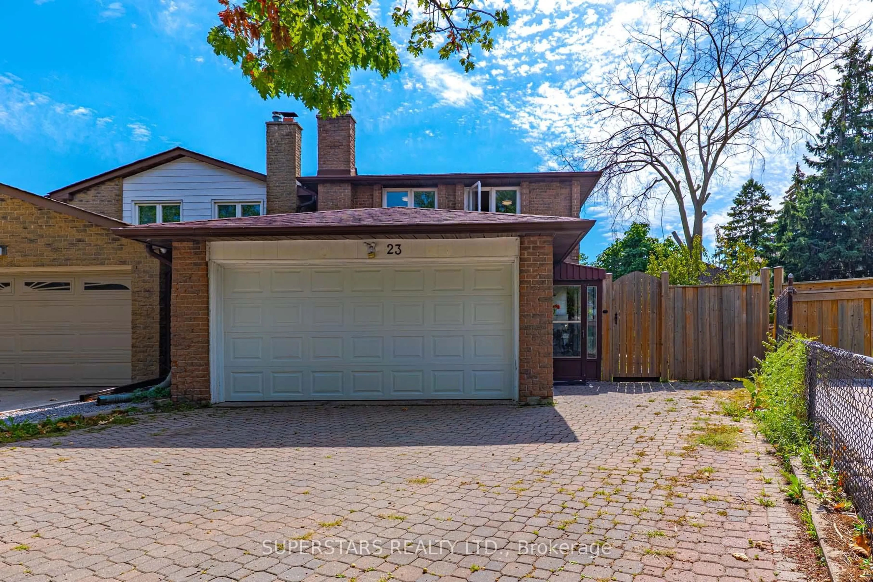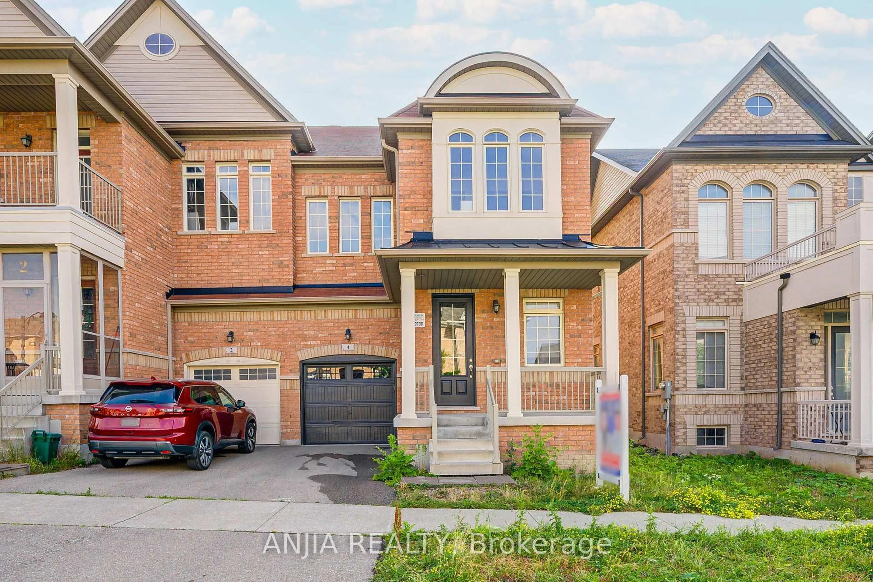239 Fred Mclaren Blvd, Markham, Ontario L6E 1T1
Contact us about this property
Highlights
Estimated valueThis is the price Wahi expects this property to sell for.
The calculation is powered by our Instant Home Value Estimate, which uses current market and property price trends to estimate your home’s value with a 90% accuracy rate.Not available
Price/Sqft$576/sqft
Monthly cost
Open Calculator
Description
Welcome to this beautifully maintained 4-bed/4-bath semi-detached home nestled in the heart of Markham's highly desirable Wismer community. Featuring a bright open-concept layout . The modern kitchen is equipped with stainless steel appliances, quartz countertop, and a large center island-perfect for everyday living and entertaining. The Second Floor Primary Bedroom Features A Walk-In Closet and A 4-Piece-Ensuite. Finished Basement Adds Spacious Recreation Area with A Bedroom and A 3-Piece Bathroom. The professionally finished basement adds valuable living space-perfect for a recreation room, home office, or both. Washer (2026), AC (2020) Gazebo(2022) , Extra Basement Fridge. Conveniently located just minutes to top-ranking schools including Donald Cousens PS and Bur Oak SS, as well as parks, shopping center, restaurants, public transit, and GO Station. An exceptional opportunity in a family-friendly neighbourhood!
Property Details
Interior
Features
Main Floor
Living
3.68 x 4.62Bamboo Floor / Combined W/Dining / Pot Lights
Dining
3.51 x 3.38Bamboo Floor / Combined W/Living / Window
Family
4.18 x 3.68Bamboo Floor / Pot Lights / B/I Shelves
Kitchen
4.58 x 3.93Ceramic Floor / Granite Counter / Backsplash
Exterior
Features
Parking
Garage spaces 1
Garage type Attached
Other parking spaces 1
Total parking spaces 2
Property History
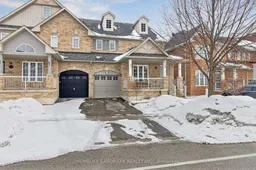 23
23