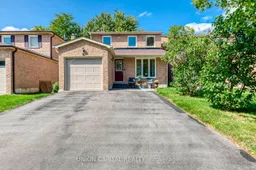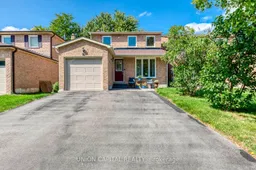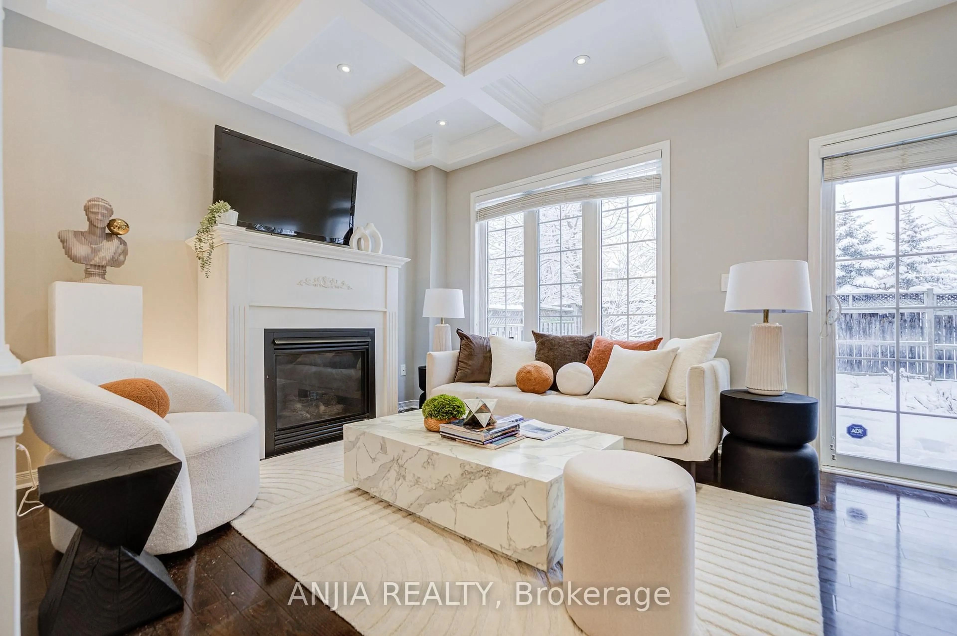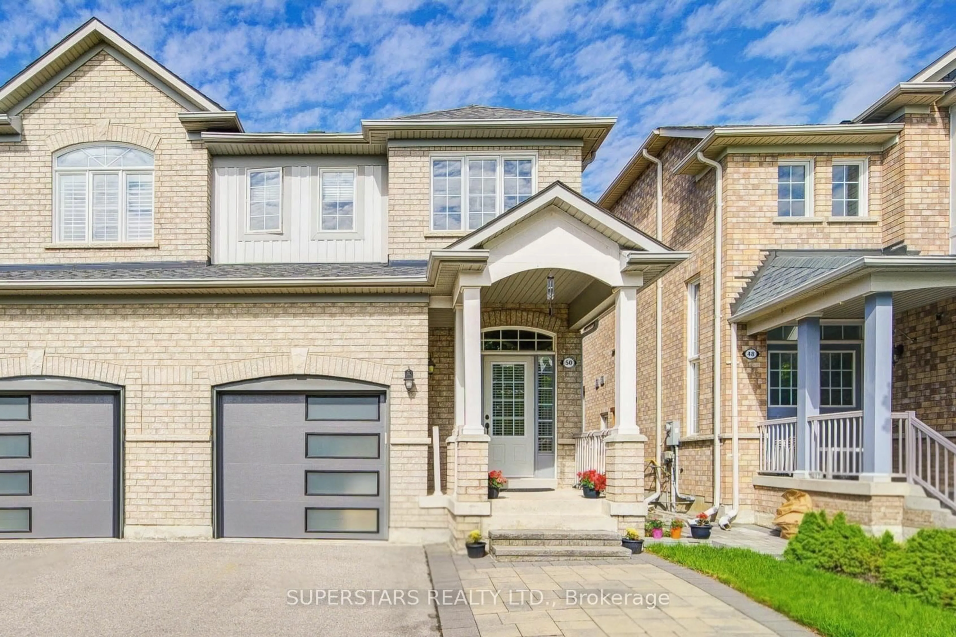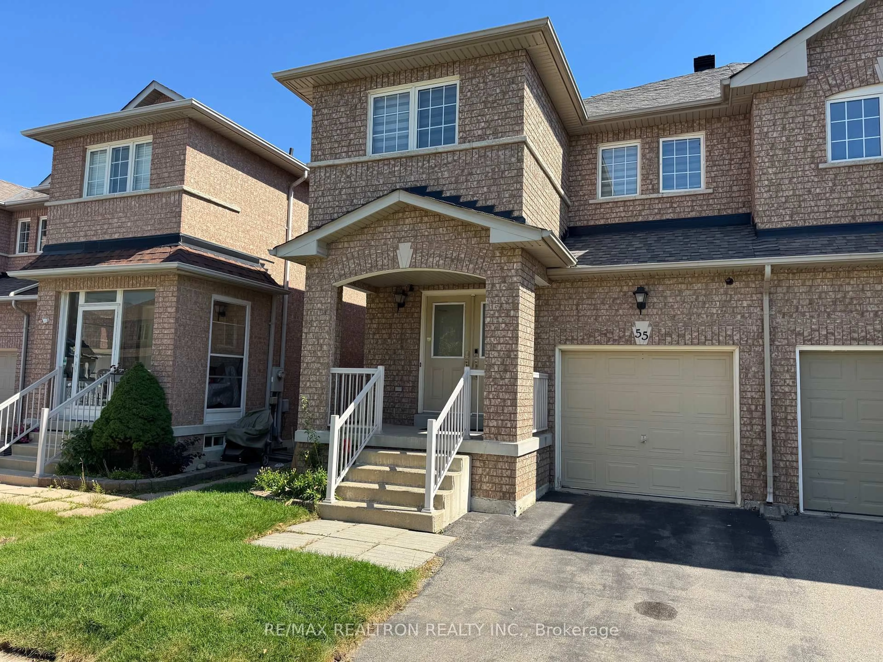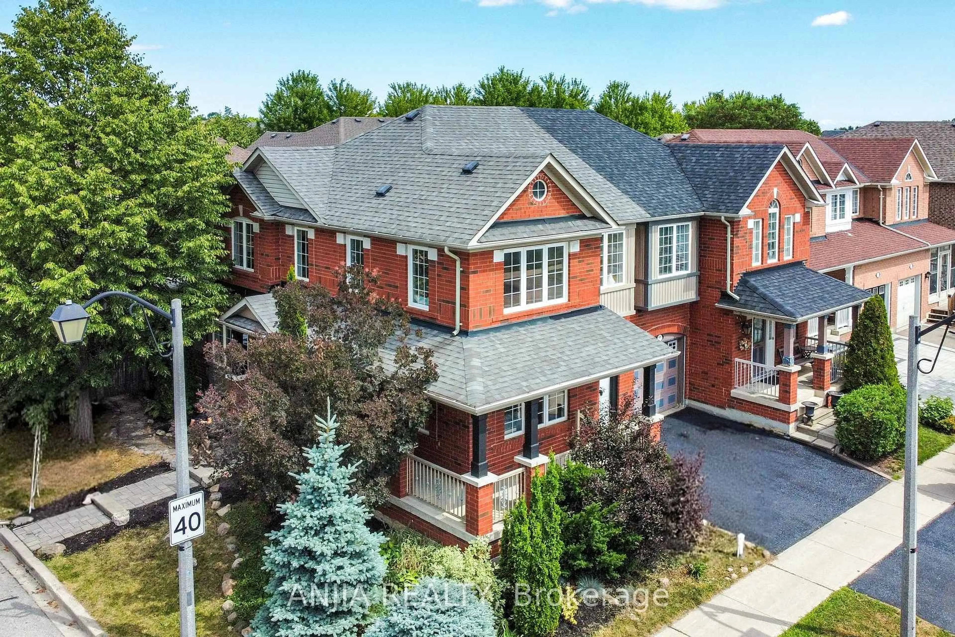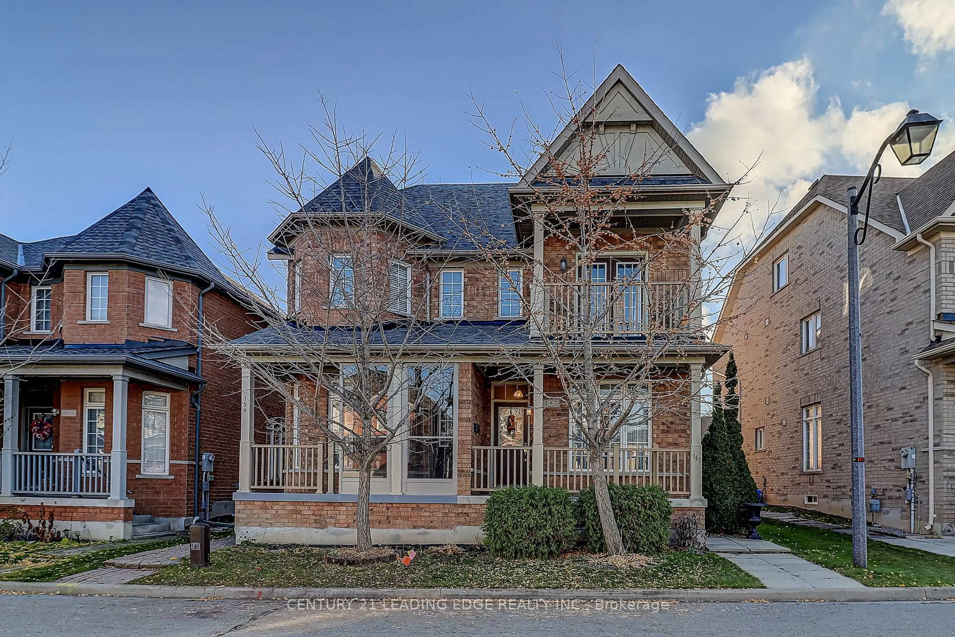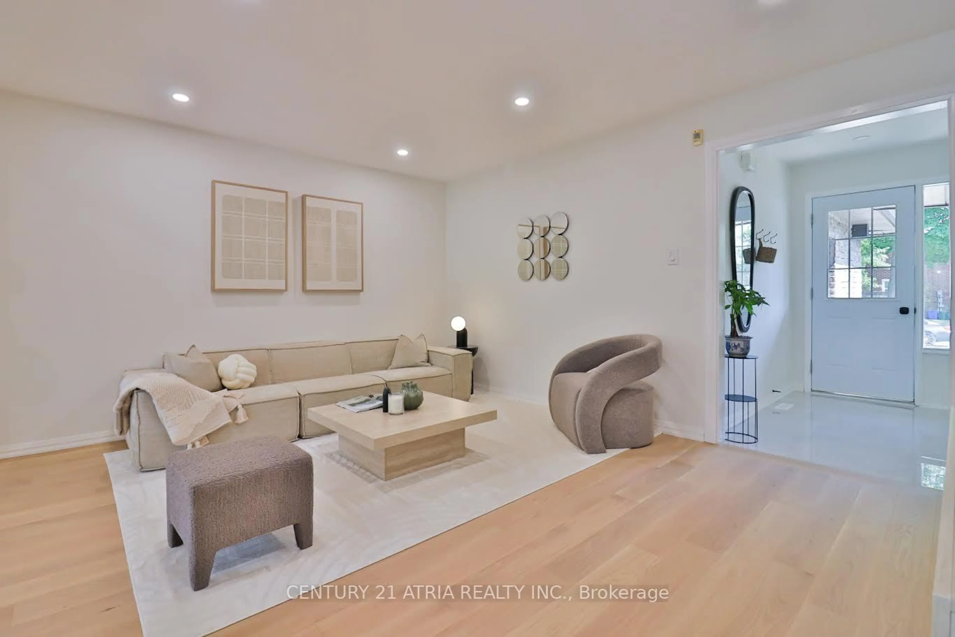Welcome to this charming and well-maintained home in the heart of Markham's highly desirable Markville community. This home is zoned for top-ranked Markville Secondary School and Central Park Public School, making it an exceptional choice for young families, couples and first-time buyers. Featuring a bright and functional layout with spacious living and dining areas, a fireplace on the main floor, and sliding doors that open to a backyard with a patio area and abundant green space. Upstairs, you'll find three generously sized bedrooms filled with natural light. The finished basement includes a versatile recreation area, an additional bedroom, and a full bathroom. Driveway fits up to 4 cars. Ideally located within walking distance to Markville Mall, Centennial GO Station, parks, community centre, Walmart, restaurants, and more. Easy access to Hwy 7, Hwy 407, and Hwy 404 ensures seamless commuting. This home combines comfort, convenience, and an unbeatable location. All windows have been replaced in 2018.
Inclusions: Fridge, Stove, Rangehood/Microwave, Dishwasher, Washer, Dryer and All Electric Light Fixtures. Furnace (2025).
