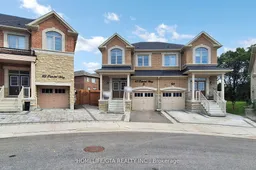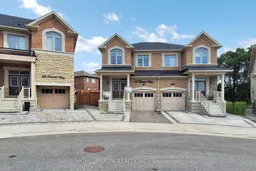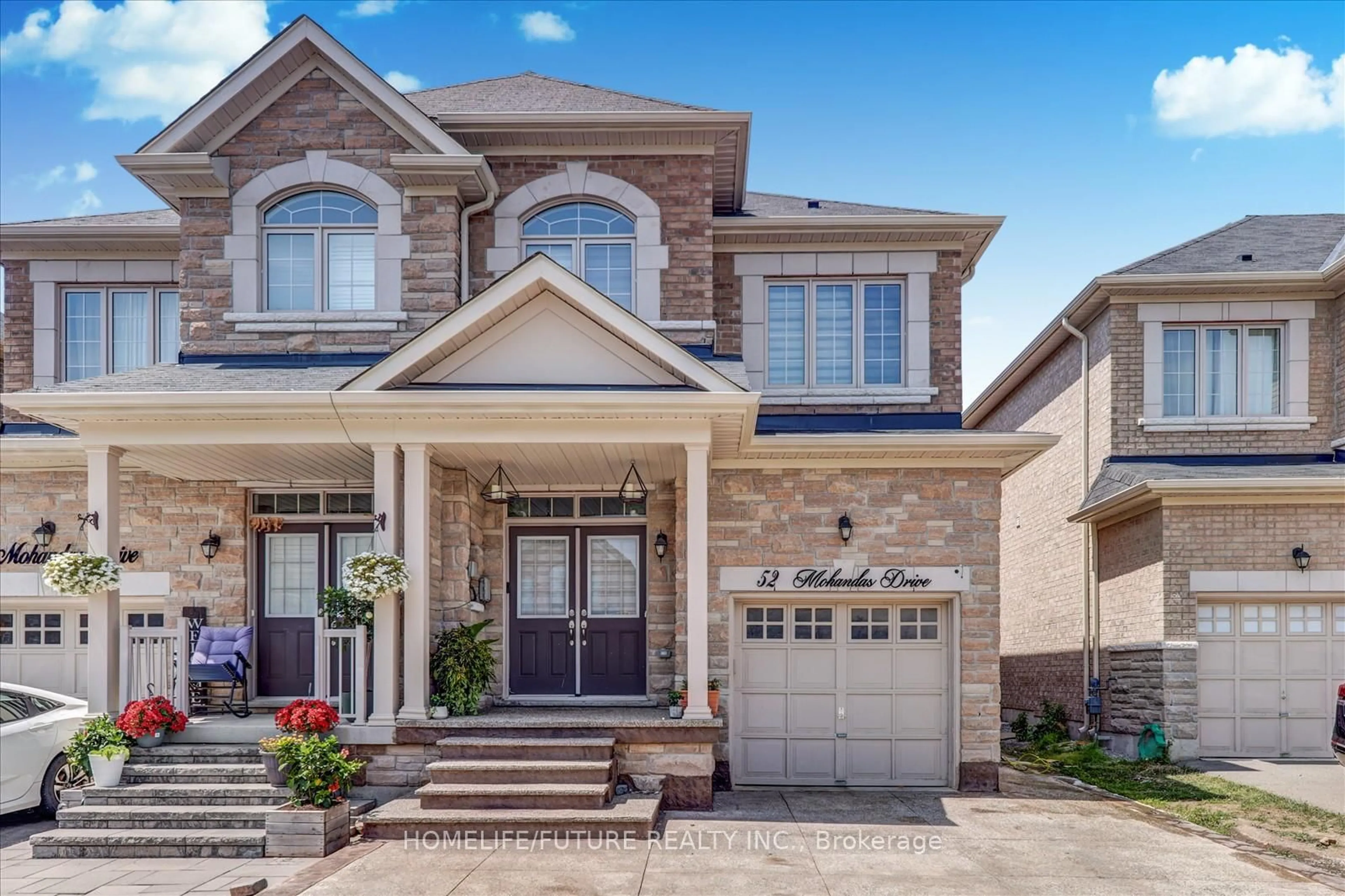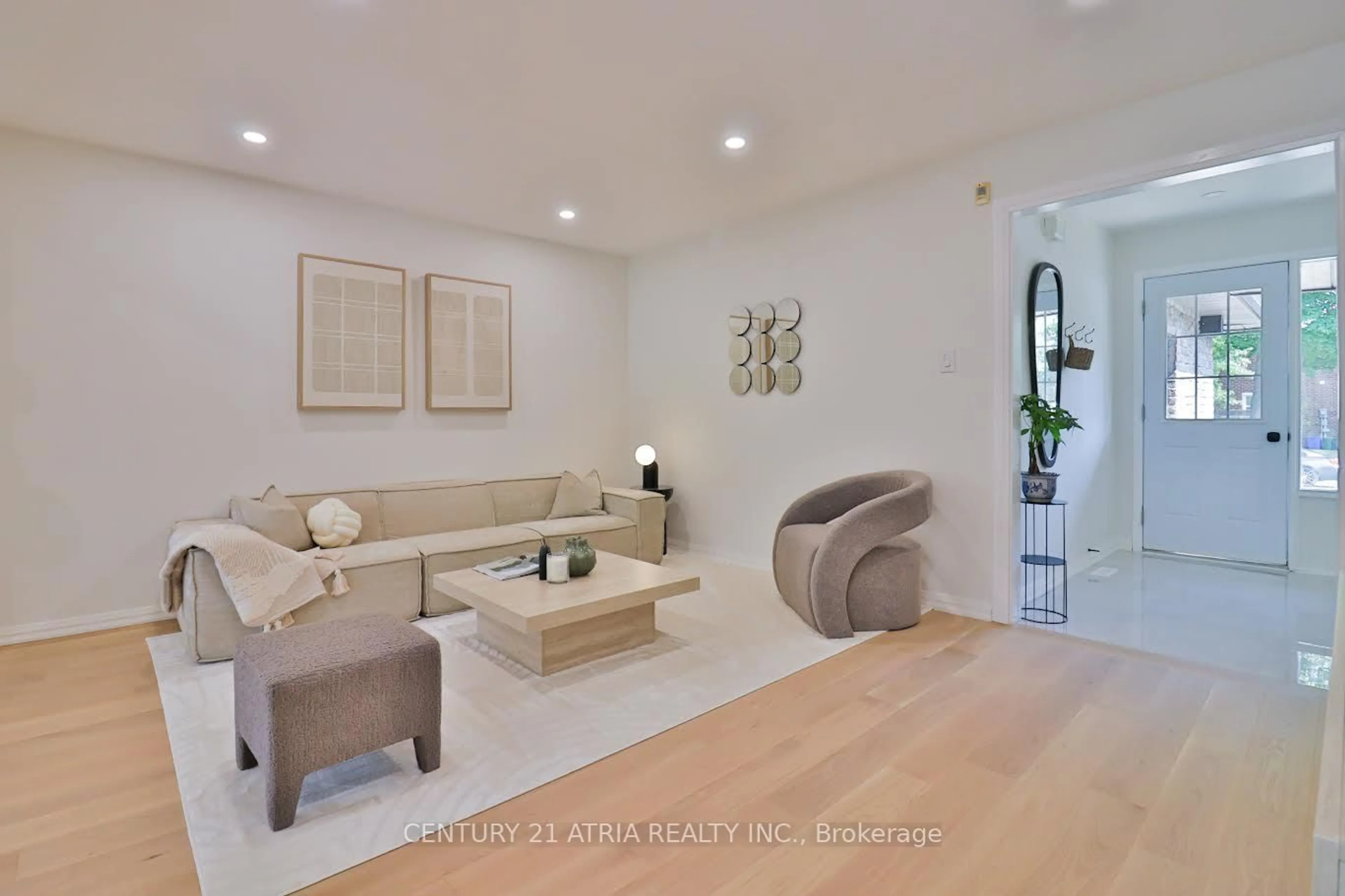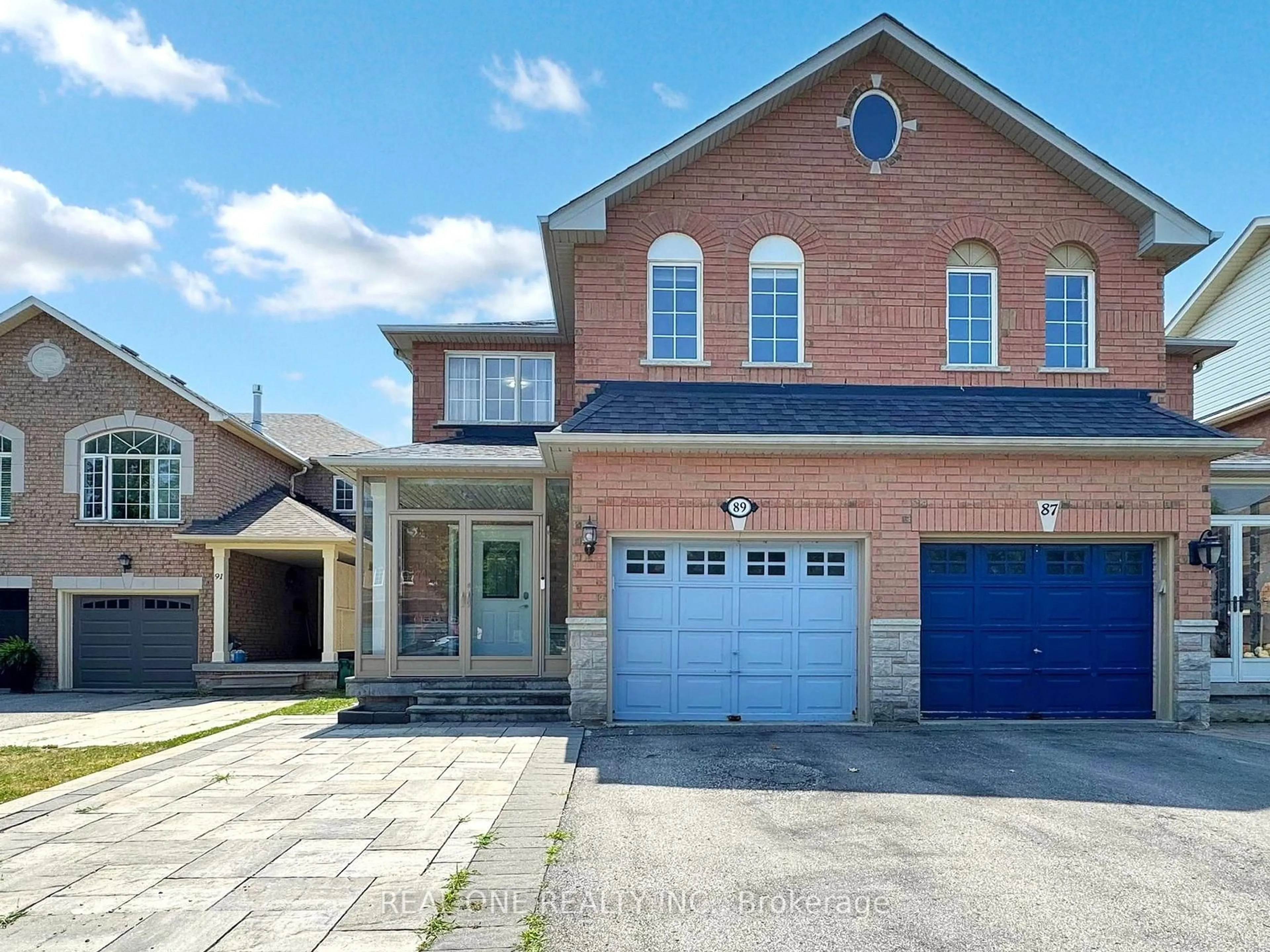Location, Location, Location! Discover this exquisite 4-year-old semi-detached home featuring 4 bedrooms + a 2-bedroomfinished basement with separate entrance perfect for generating rental income to off set your mortgage. Step through the elegant double-door entry, then into a bright, open main floor featuring granite kitchen countertops, modern pot lights, and energy-efficient lighting. Upstairs, modern luxury awaits with three full bathrooms, including two ensuites, ideal for families with teenagers or multi-generational living. Enjoy outdoor living on the largest backyard on the street, perfect for family gatherings, kids play, or summer BBQs. The premium lot also offers a spacious driveway for two cars, plus a garage spot. Perfect for commuters and families, this home is minutes from major employers like Amazon & Canada Post, top-rated secondary and high schools, and major shopping hubs Walmart, Lowes, Costco, Home Depot, and more. Plus, it's situated close to TTC transit and lush golf course amenities a true lifestyle win for convenience and recreation. Don't miss this rare opportunity in a sought-after neighborhood act fast.
Inclusions: Fridge, Stove, Washer, Dryer, Built-In Dishwasher, All Window Coverings, All Electrical Light Fixtures.
