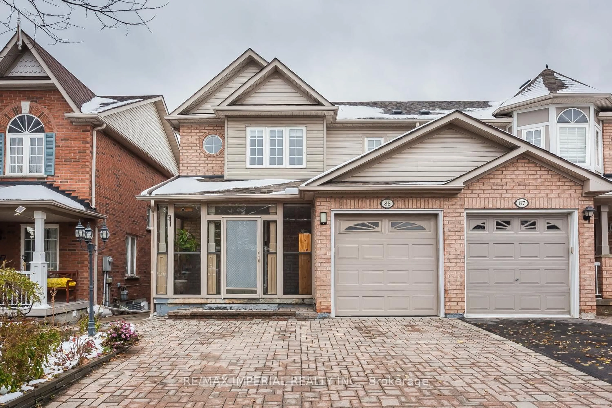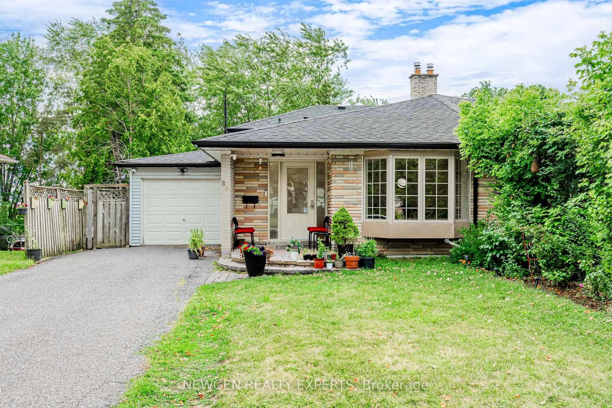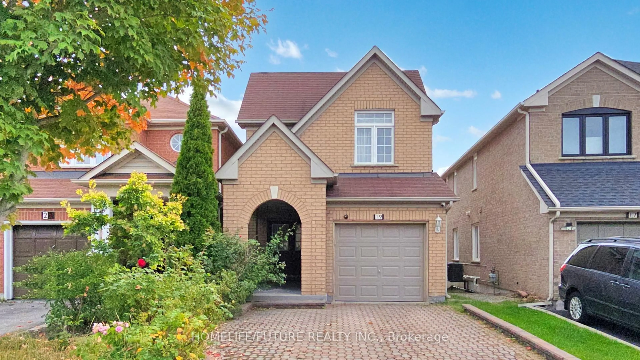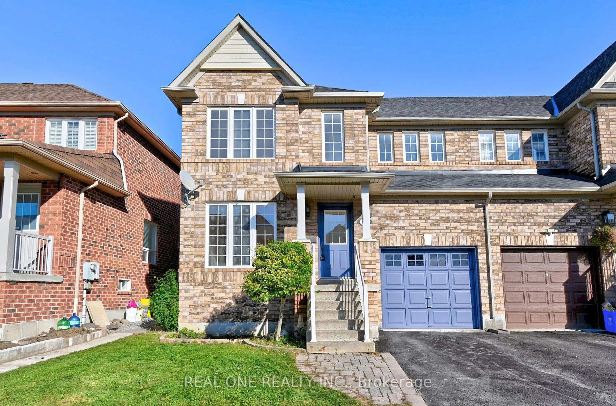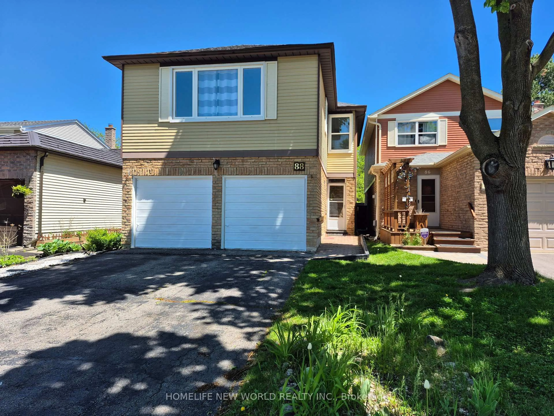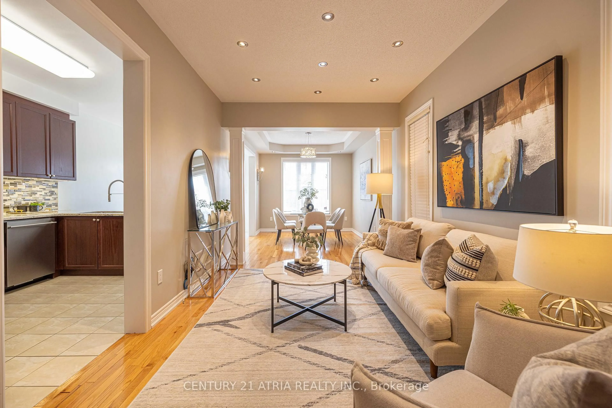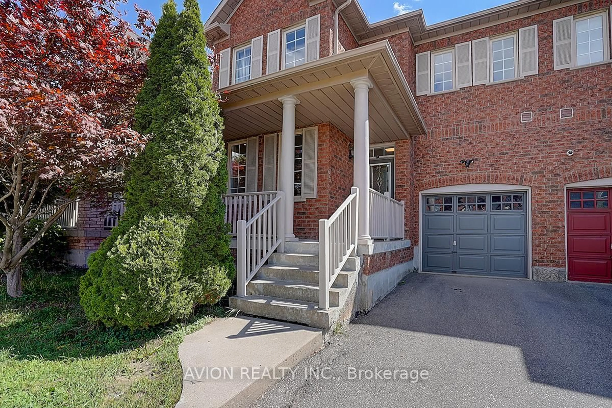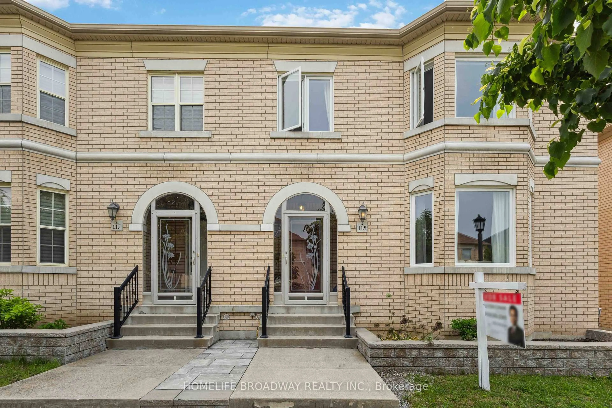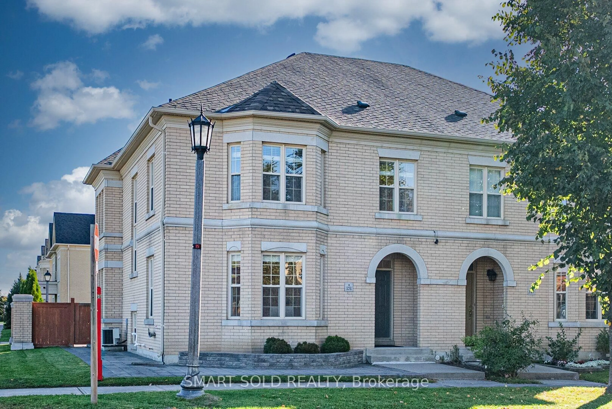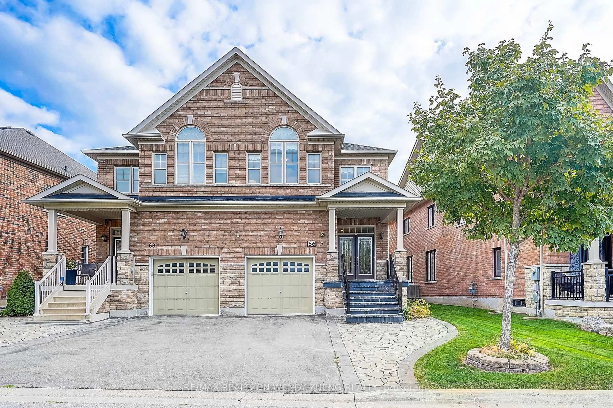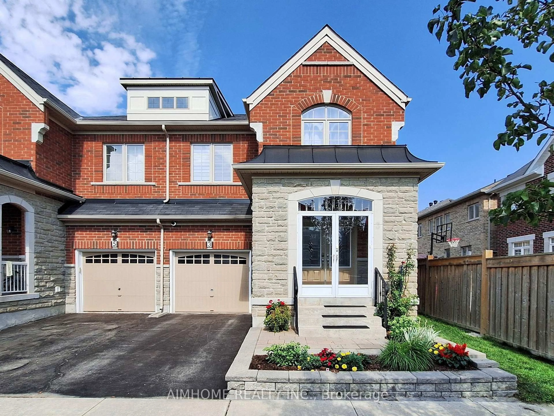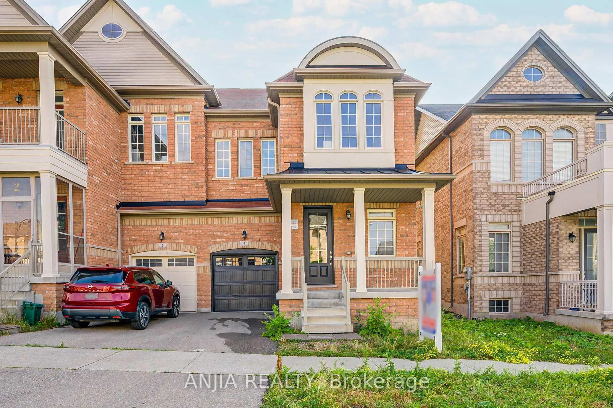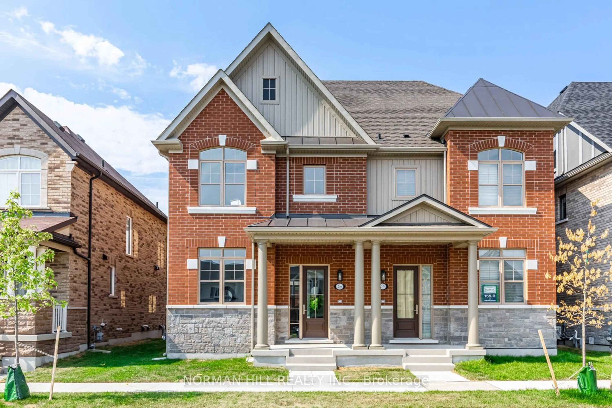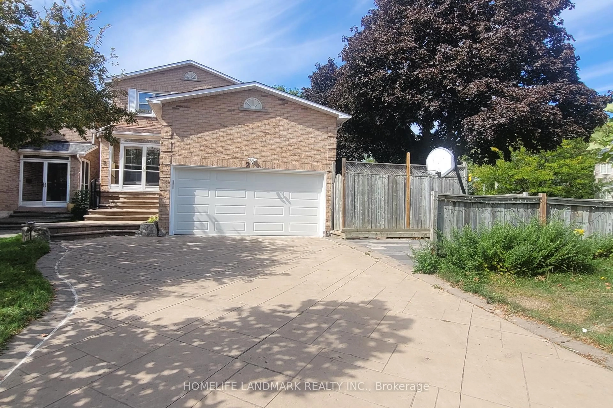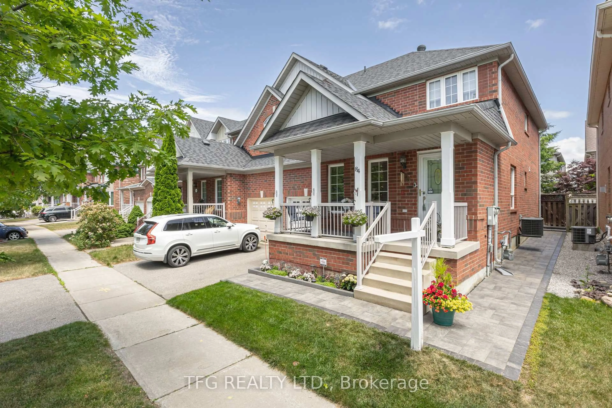Nestled in one of Markham's most sought-after neighborhoods, this immaculate semi-detached home offers the perfect blend of comfort, style, and convenience with over 1700 sq ft above grade and 500+ sq ft finished basement. Boasting top-rated schools in the vicinity, this property is ideal for families looking to settle in a prime location. The home features a bright, south-facing primary bedroom with a walk-in closet and elegant wainscoting, as well as a sunlit family room perfect for gathering with loved ones. The main floor is beautifully accented with crown moulding, upscale wainscoting, and modern pot lights throughout. The kitchen is equipped with a brand-new refrigerator and meticulously maintained appliances that are less than two years old, ensuring a seamless cooking experience. A stunning glass porch at the front door adds a touch of elegance and practicality, while the finished basement boasts two additional rooms and ample pot lights ideal for extra living space or a home office setup. This home is equipped with Brans New LG S/S Fridge, and All Other Appliances are well maintained (Purchased in 2022) including: LG S/S Stove, Bosch S/S Dishwasher, FOTILE Range Hood, LG Washer & Dryer, and Owned Hot Water Tank (2024). Don't miss this move-in-ready gem! -- 3D Virtual Showing available, please check attached link. -- **EXTRAS** S/S Fridge (Brand New), S/S Stove, S/S Dishwasher, Range Hood, Washer & Dryer, All Lighting Fixtures, Hot Water Tank (Owned), All Exiting Curtains.
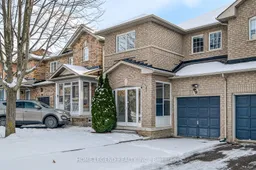 34
34

