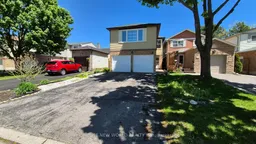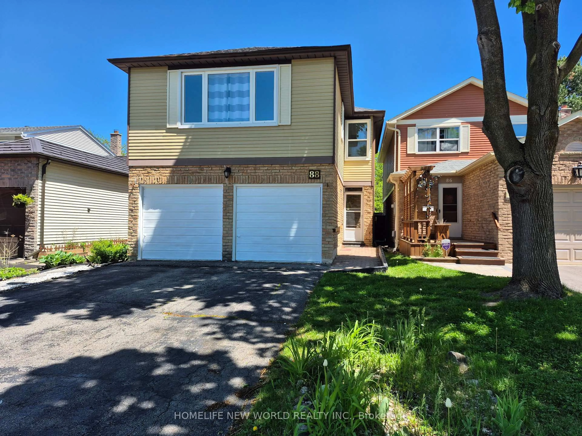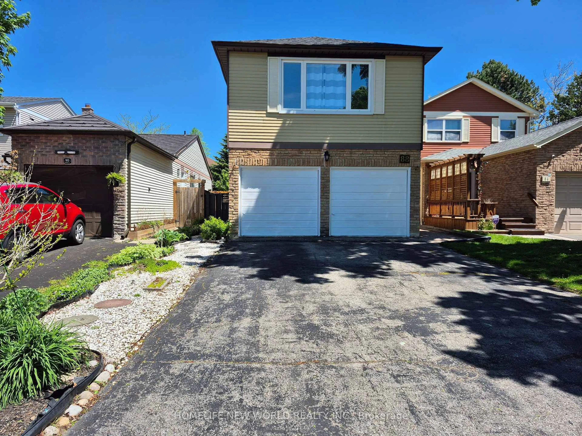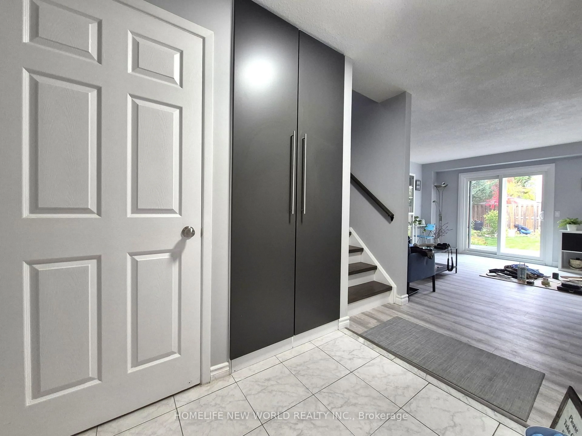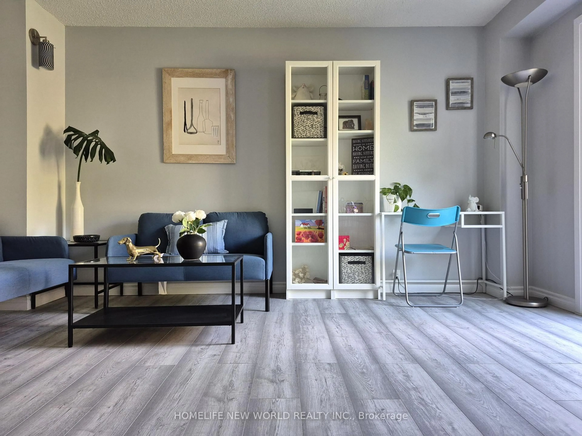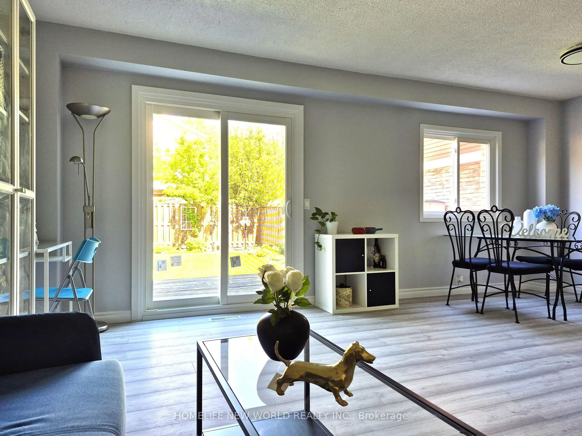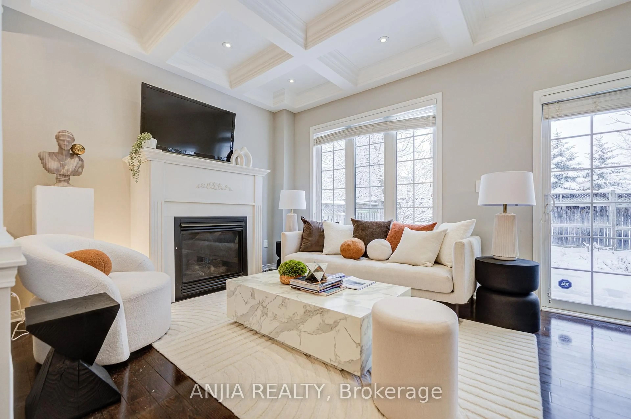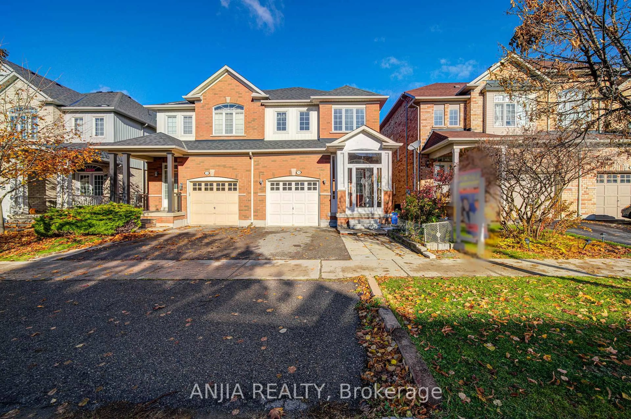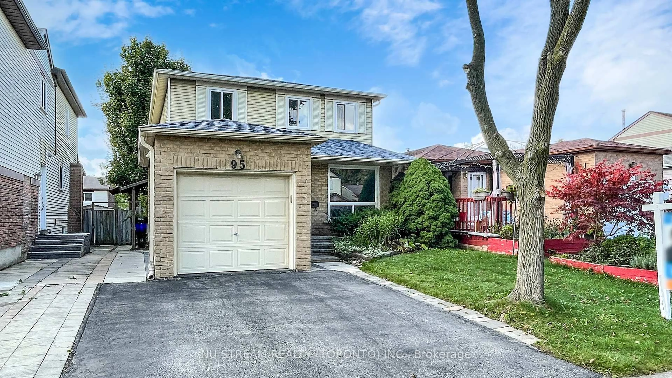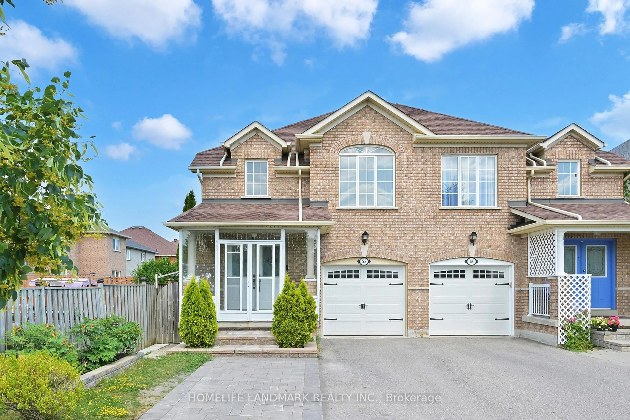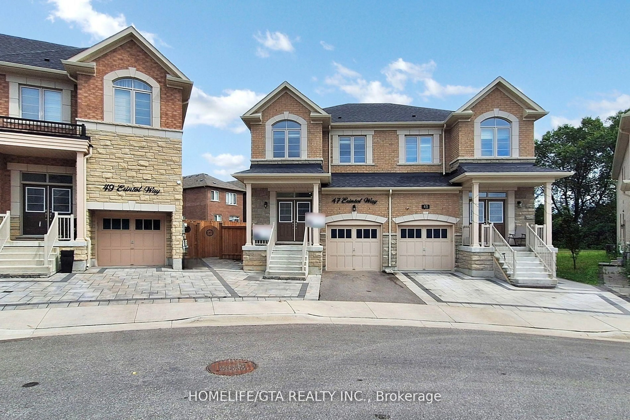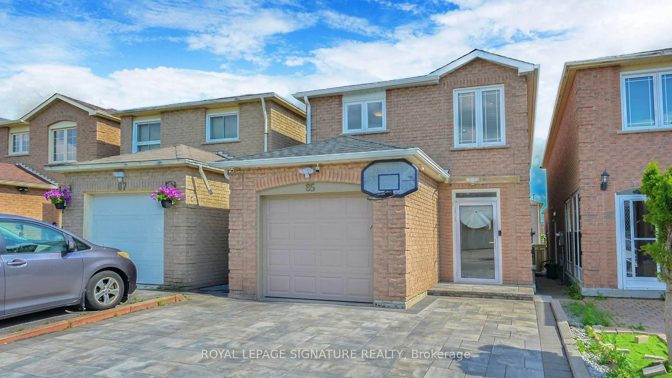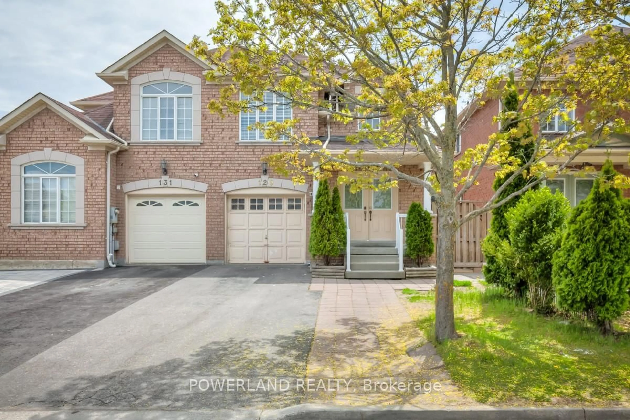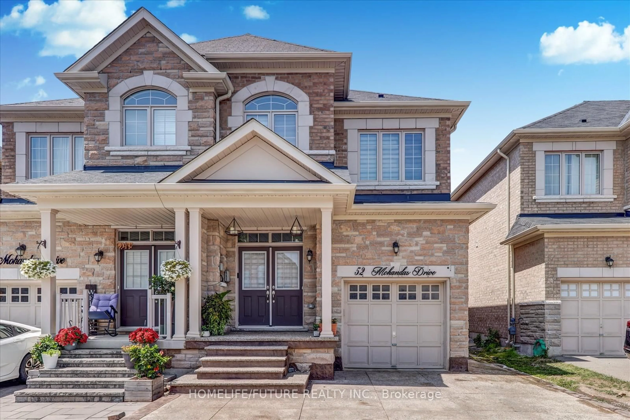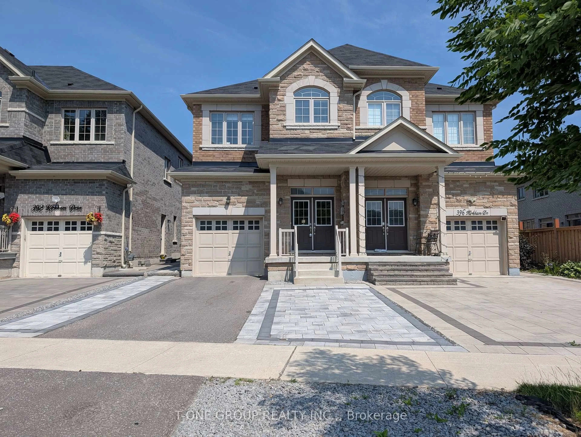88 Madsen Cres, Markham, Ontario L3R 4P3
Contact us about this property
Highlights
Estimated valueThis is the price Wahi expects this property to sell for.
The calculation is powered by our Instant Home Value Estimate, which uses current market and property price trends to estimate your home’s value with a 90% accuracy rate.Not available
Price/Sqft$897/sqft
Monthly cost
Open Calculator
Description
LUCKY NUMBER 88! GREAT LOCATION IN THE CENTER OF MARKHAM. ENJOY THE QUIET NEIBORHOOD OF MARKVILLE WITH EASY AND CONVENIENT ACCESS TO ALL AMENITIES. PERFECT FOR LIVING AND RAISING YOUR FAMILY OR RENT OUT TO OBTAIN INVESTMENT INCOME. TOP RANKED SCHOOLS INCLUDE MARKVILLE SECONDARY SCHOOL AND CENTRAL PARK PUBLIC SCHOOL. DOUBLE GARAGE AND LONG DRIVEWAY CAN PARK 6 CARS IN TOTAL. NO SIDE WALK! BEAUTIFUL BACKYARD AND SIDE YARD GARDENS. THIS PROPERTY BOASTS 3 SPACIOUS BEDROOMS AND TWO 4PC BATHROONS ON 2ND LEVEL. THE OVERSIZED 300 SQ FT PRIMARY BEDROOM HAS A LARGE WINDOW AND A SECONDARY WINDOW, A ROOMY AND SUNFILLED 4 PC ENSUITE BATHROOM, AND A GOOD SIZED WALK-IN CLOSET. THE IN-LAW SUITE IN THE BASEMENT FEATURES A BIG BEDROOM, 3PC BATHROOM, A MINI KITCHEN AND AN EATING AREA. THIS PROPERTY HAS A LOT OF UPGRADES INCLUDING: UPGRADED KITCHEN CABINETS OCT 2025, PROFESSIONAL PAINT MAY 2025, QURTZ COUNTERTOP APRIL 2025, NEW VINYL FLOOR IN KITCHEN MAY 2025, NEW LAMINATE FLOOR IN LIVING AND DINGING MAY 2025, NEW PATIO DOOR APRIL 2025, NEW DOORS FOR ALL 3 BEDROOMS ON 2ND LEVEL AND GARAGE SIDE ENTRANCE MAY 2025, LAMINATE FLOOR ON 2ND LEVEL INCLUDING ALL 3 BEDROOMS AND HALLWAY AUG 2022, HARDWOOD STAIRCASE AUG 2022, HIGH EFFICIENCY FURNACE OCT 2019, ROOF NOV 2018, FENCE MAY 2016, AND SO MUCH MORE. WALK TO MARKVILLE MALL, CENTENNIAL PARK AND COMMUNITY CENTRE, CLOSE TO HWY 407, BUS ROUTES, BANKS, CENTENNIAL GO STATION, RESTAURANTS, GROCERY, MAIN ST UNIONVILLE, BIG RETAILERS AND MORE.
Property Details
Interior
Features
2nd Floor
Primary
5.73 x 5.24 Pc Ensuite / Laminate / W/I Closet
2nd Br
3.7 x 2.53Laminate / Large Window
3rd Br
3.52 x 3.03Laminate / Large Window
Exterior
Features
Parking
Garage spaces 2
Garage type Built-In
Other parking spaces 4
Total parking spaces 6
Property History
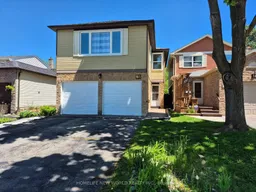 15
15