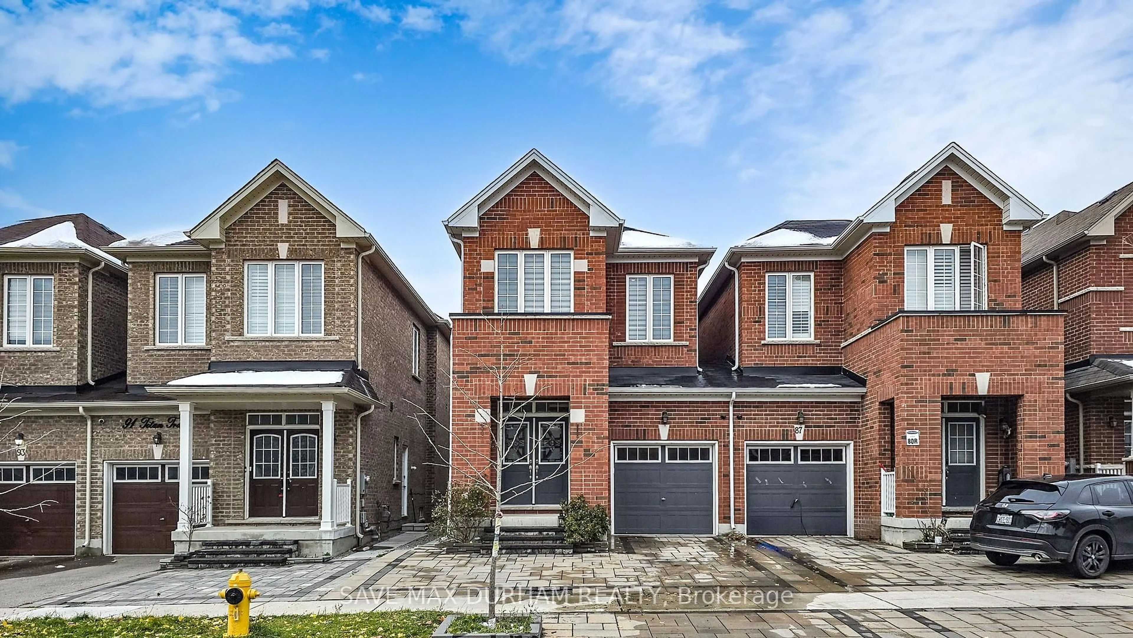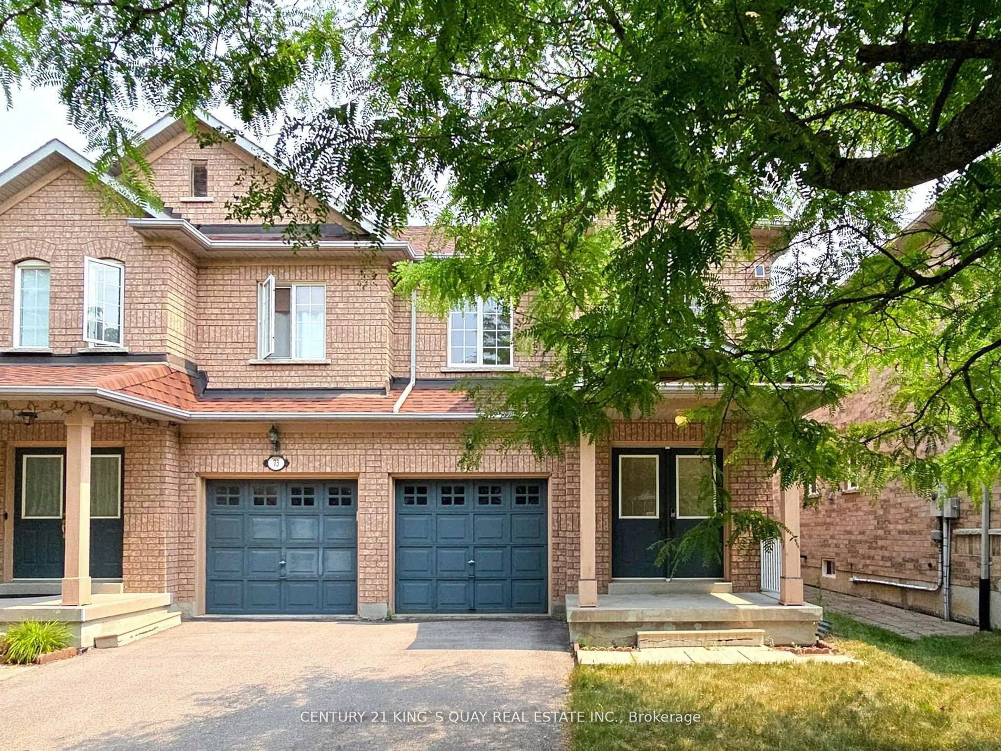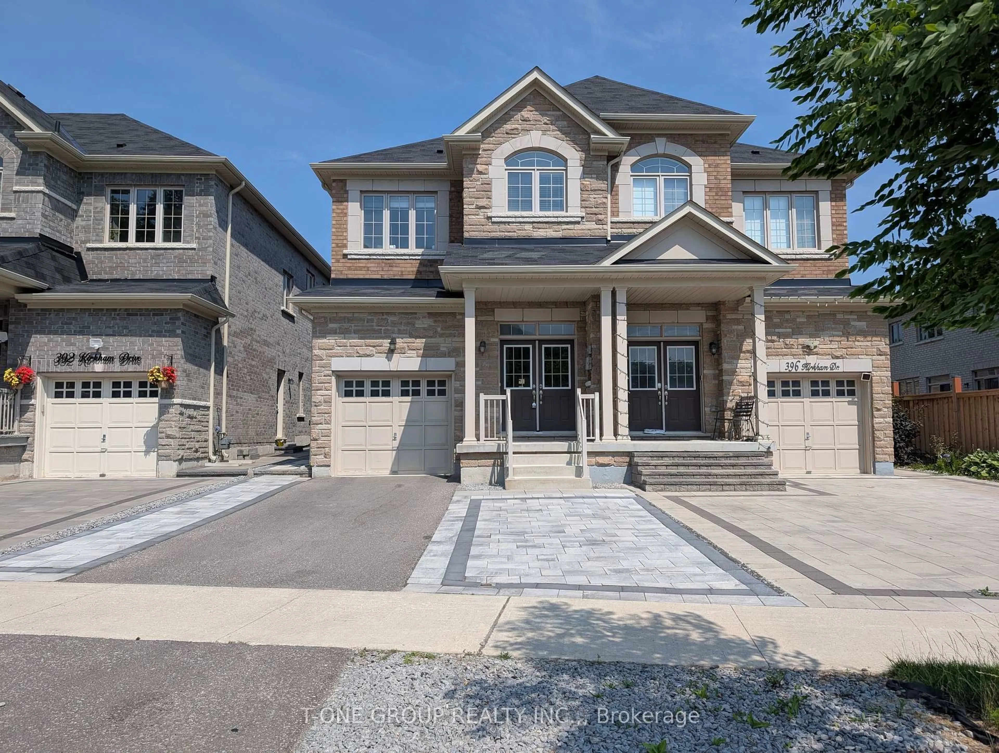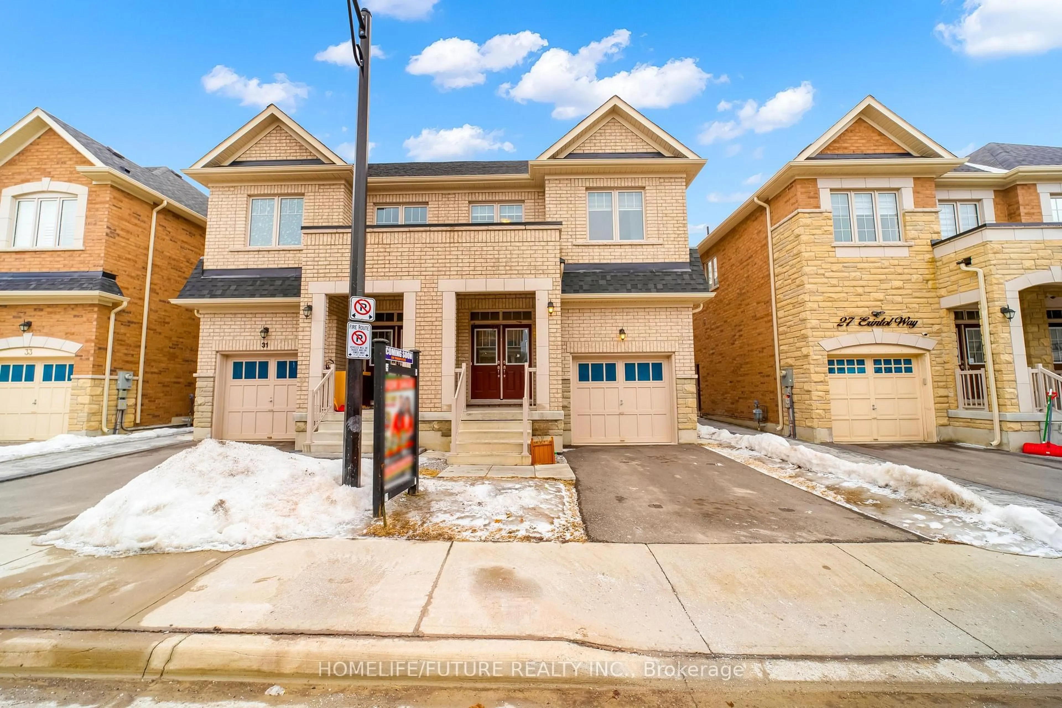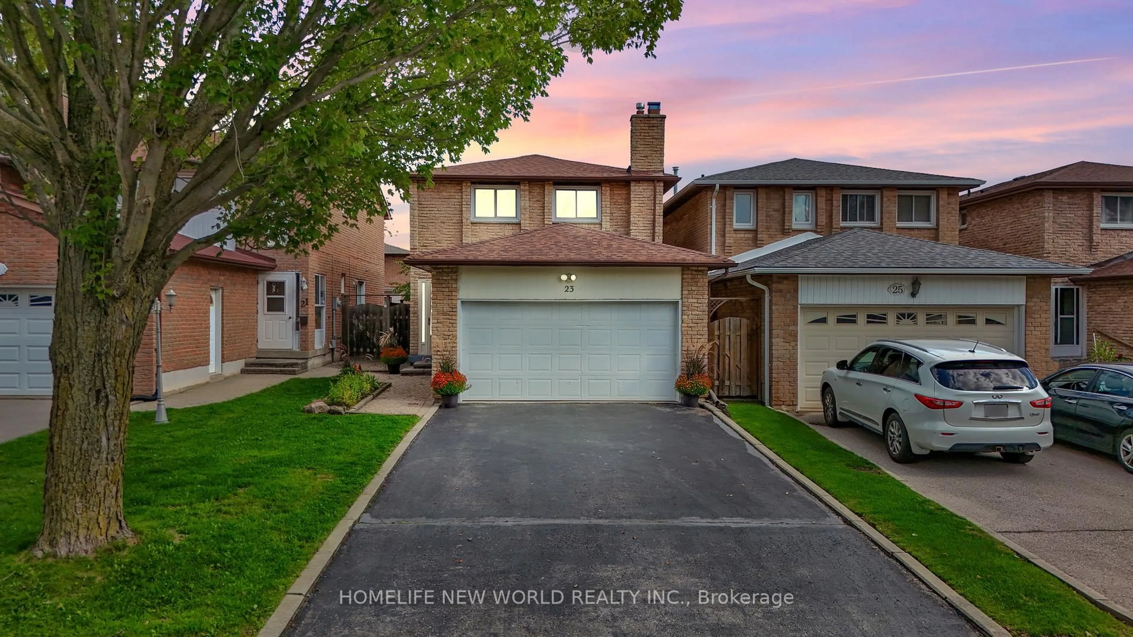Absolutely Stunning!!! Beautifully Renovated Top to Bottom Family Home with High Quality Finishes! This Luxurious Upgraded 4+2 Bedroom, 5 Bath Home (2nd Floor Boasts 3 Full Bathrooms) Offers A Functional Layout For Modern Living. Extended Interlocked Driveway Accommodates 4-Car Parking With No Sidewalk! Featuring Smooth Ceiling & Pot Lights On Main Flr, Hardwood Floors Throughout, Beautifully Upgraded Open Concept Kitchen ('25) With New Cabinets, Floor Tile, Quartz Countertop & Centre Island. Newer Roof ('24), Newer Furnace ('23), Newer A/C ('24), Garage Door ('21), Backyard Deck ('24) & Storm Door ('21). Finished Basement With Separate Entrance Great Income Potential or In-Law Suite. Convenience Of 2nd Floor Laundry In Addition To A Basement Laundry Setup. Mins To Public Transit, Schools, Park, Library, Hwy 407 & All Other Amenities. You Will Utterly Fall in Love!
Inclusions: Stainless Steel Appliances [Fridge, Stove, Dishwasher, Rangehood], Washer & Dryer (2nd Floor), Basement: Fridge, Stove, Washer & Dryer (White), Window Coverings, One Garage Remote, Pot Lights. **Exclusions: Security Cameras, Ring Camera, Exterior String Lights On Deck, 3 of Black Electrical Outlet Power Bars (2 In Kitchen & 1 In Living Room).
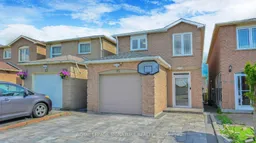 22
22


