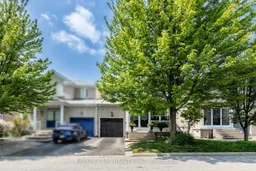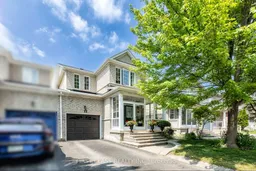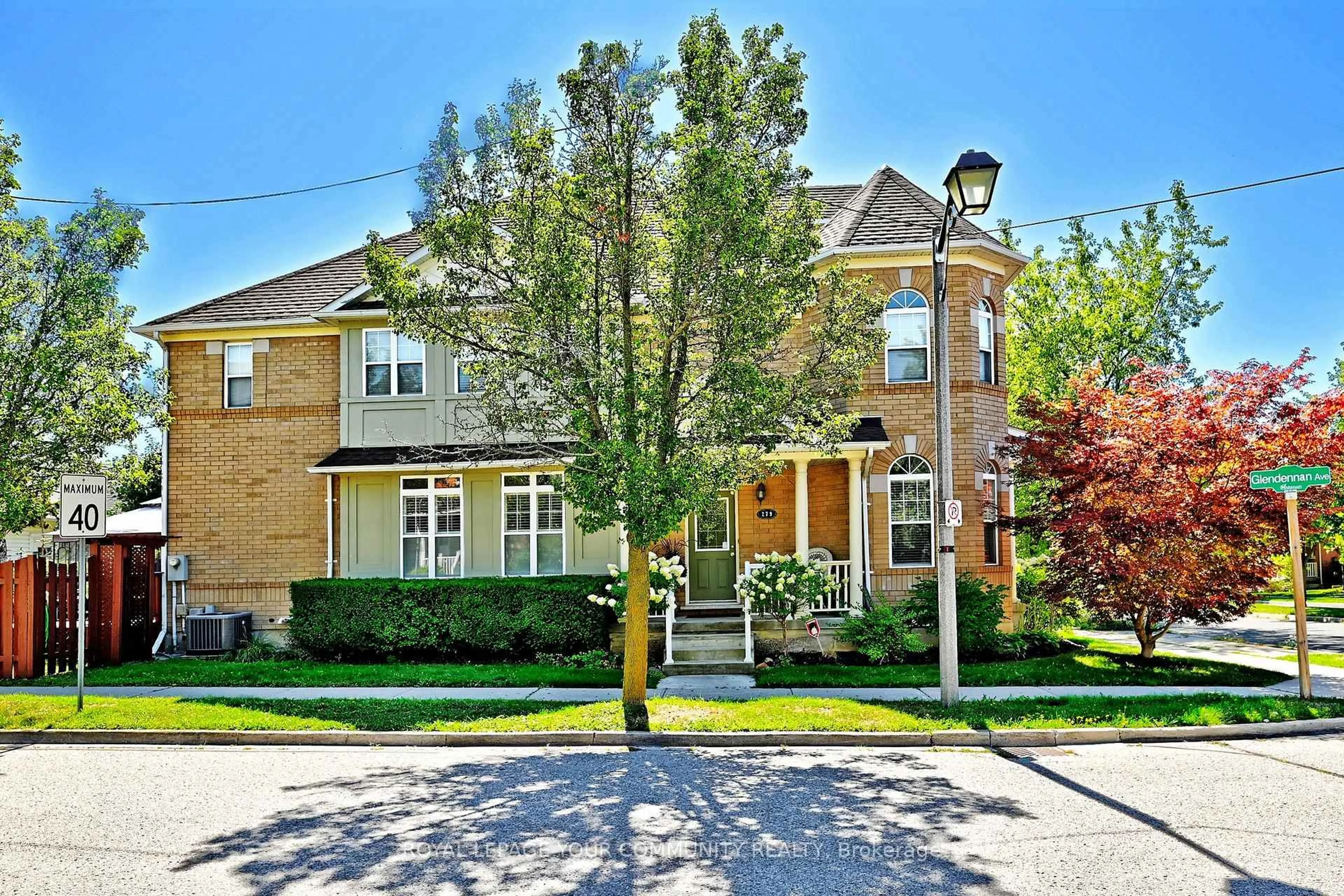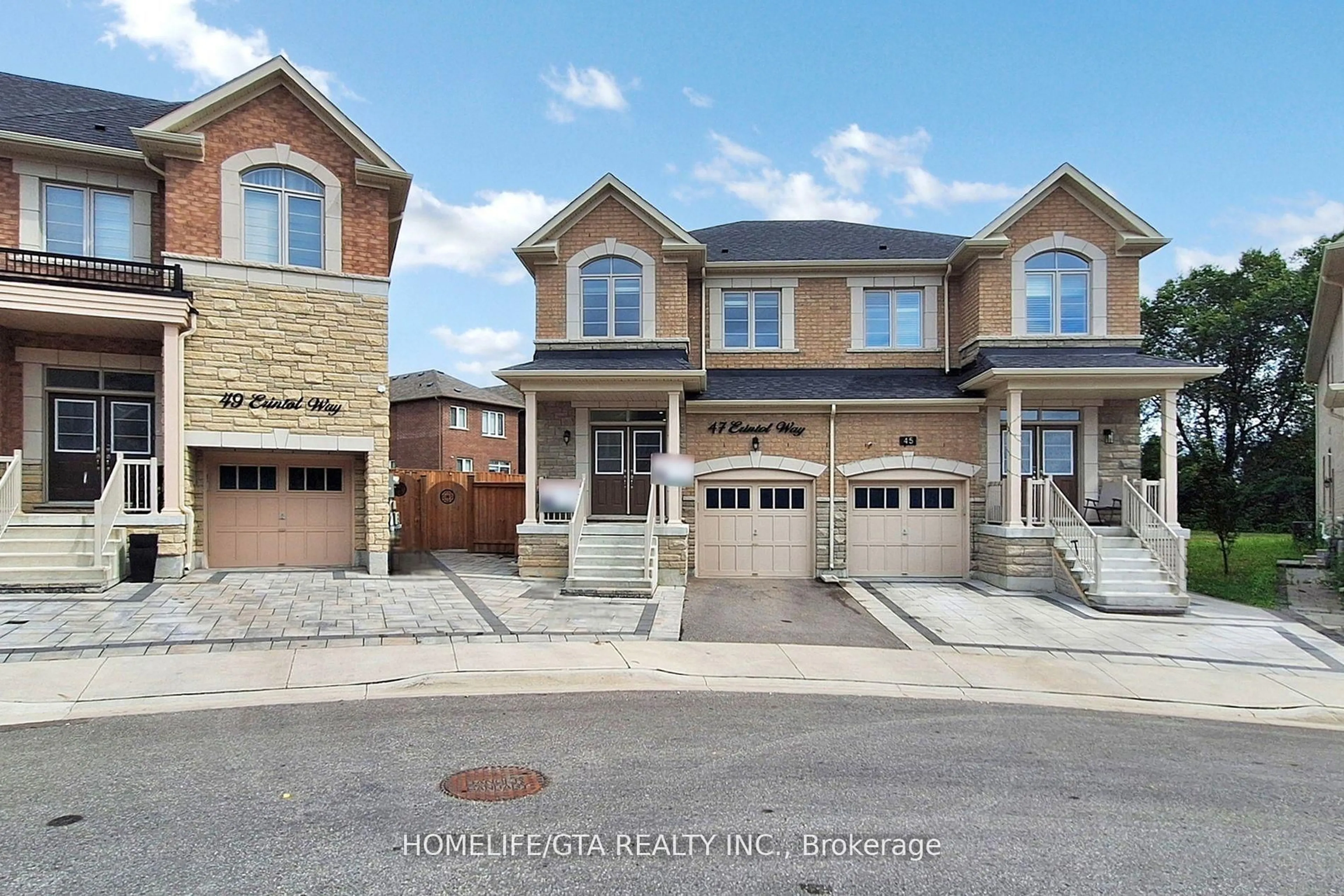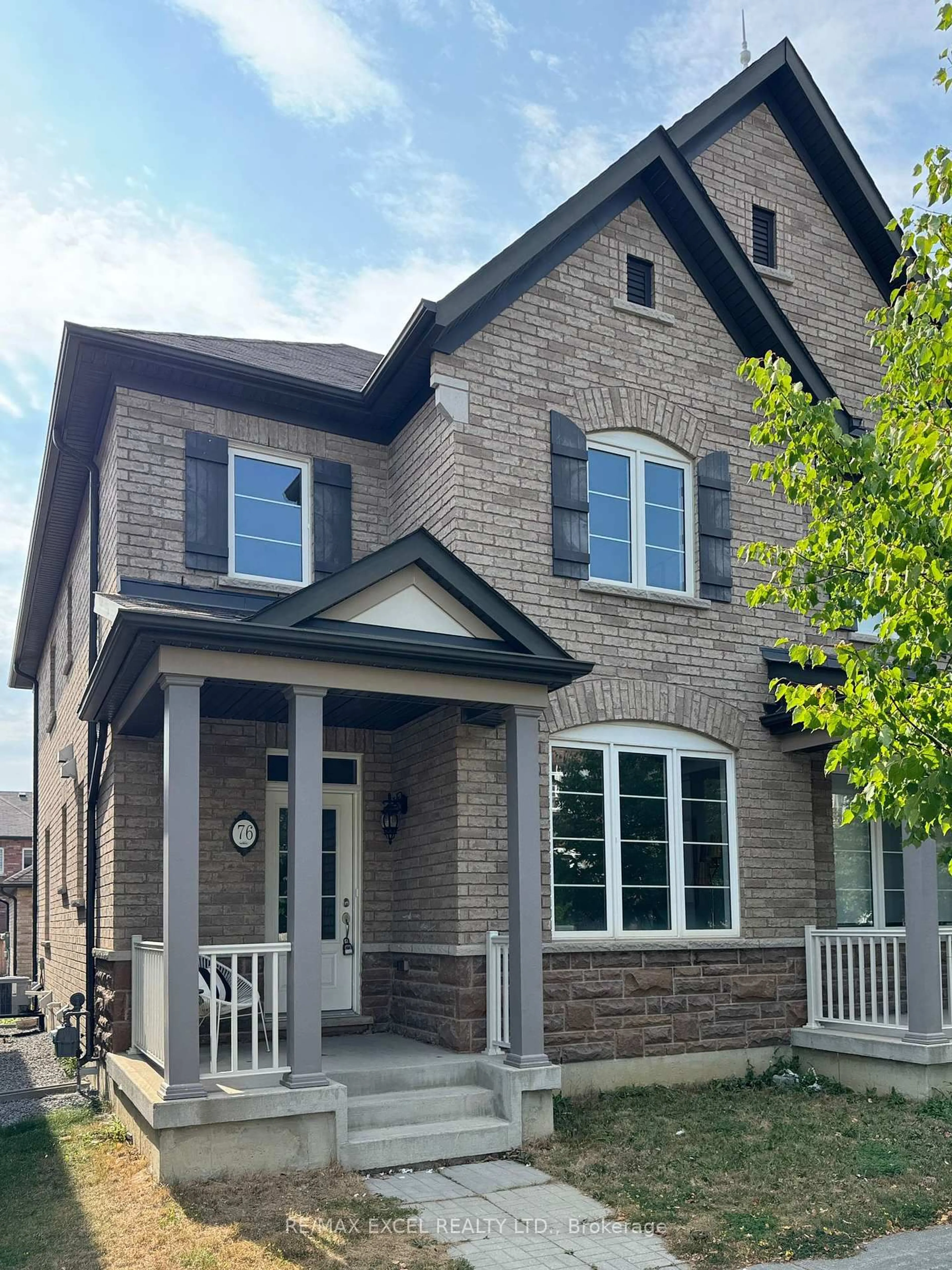Location! Location! Location! Stunning *12* reasons this home rises above the rest. 1. Located in the highly sought-after Berczy community in Markham. 2. Zoned for top-ranking schools: Stonebridge Public School and Pierre Elliott Trudeau High School. 3. Over 2,100 sq. ft. of total living space (1,640+ sq. ft. above grade + 550 sq ft finished basement). 4. All-brick, Double-Door, Link-Detached construction for lasting durability. 5. 3 spacious bedrooms with His & Her Sink (Primary Room) plus a functional open-concept loft - ideal for a home office or lounge. 6. Finished basement with an additional bedroom - perfect for guests or extended family. 7. Modern, upgraded kitchen with quality finishes. 8. 9-foot ceiling 9. Real Canadian hardwood flooring throughout the home with access to the garage from the interior 10. Pot lights are installed on all three levels for bright, modern lighting. 11. Major updates are done: new roof (2022) and owned furnace (2021). 12. Covered porch enclosure for added curb appeal and comfort. Bonus: Walkable access to Markville Mall, supermarkets, banks, restaurants, and essential amenities. This is a move-in-ready home, lovingly maintained by its original owner - the kind of opportunity that doesn't come around often. Book your private tour today!
Inclusions: All Appliances (S/S Fridge, Range, Range Hood, Dish Washer), Stand-up Freezer, Showcase, Outdoor Swing Set, Patio Dining Table, Elliptical, & Two TVs, All Elfs & Window Coverings.
