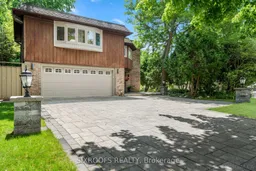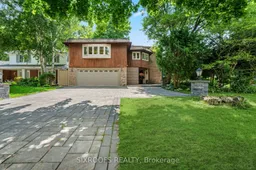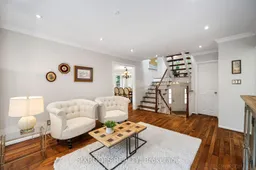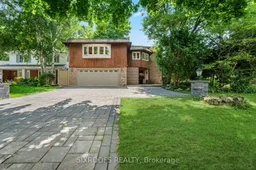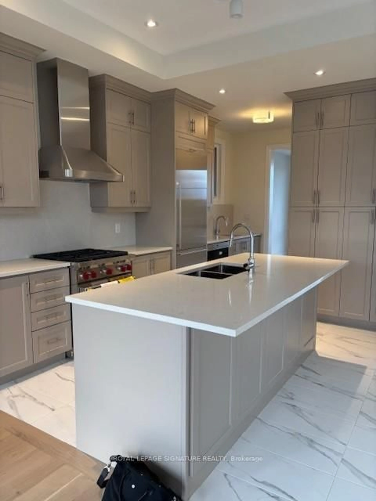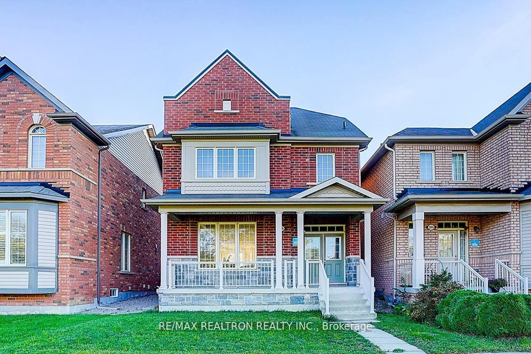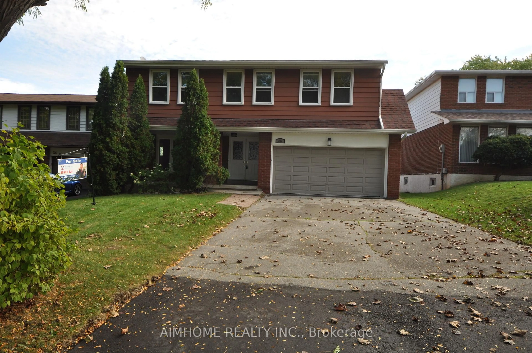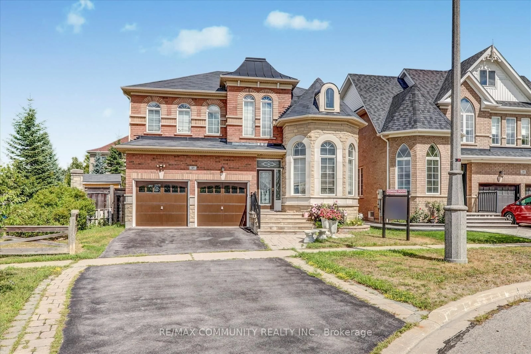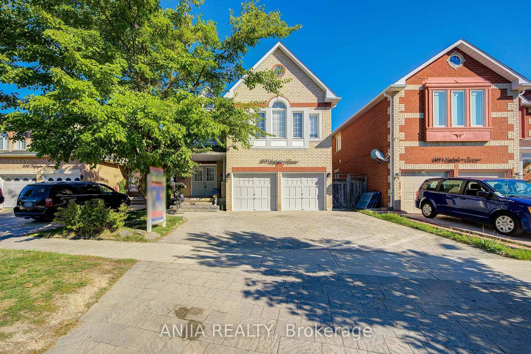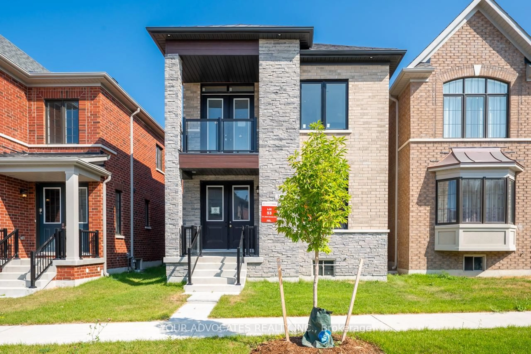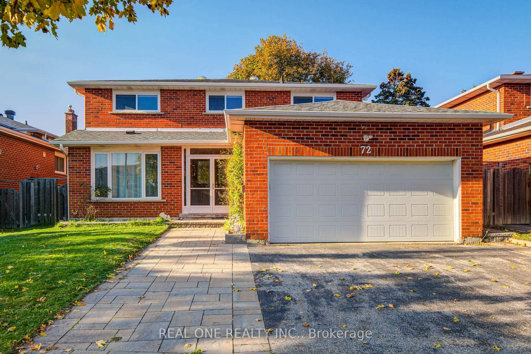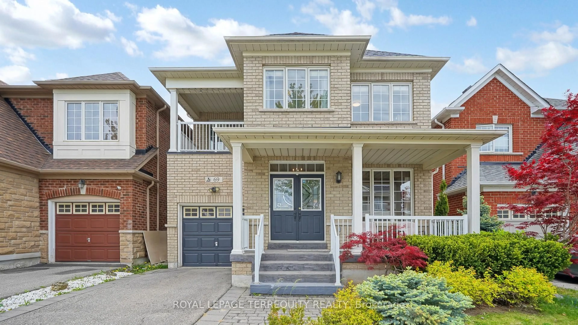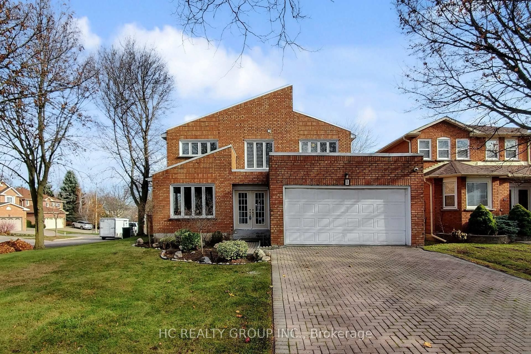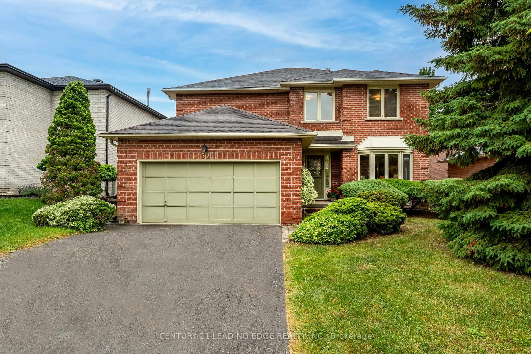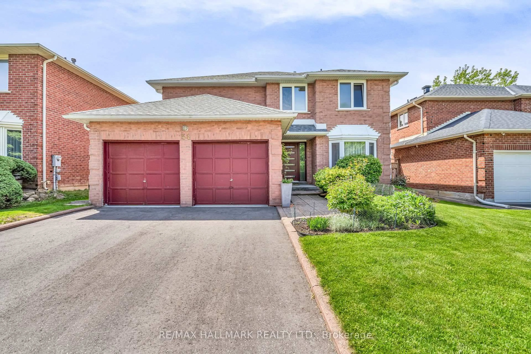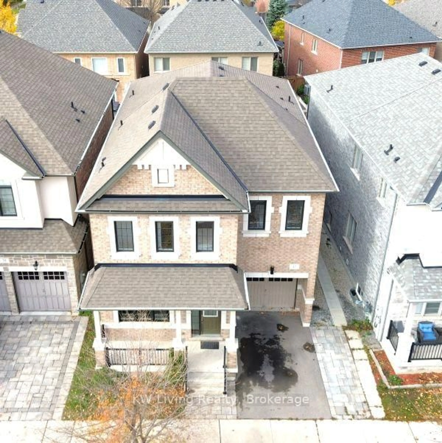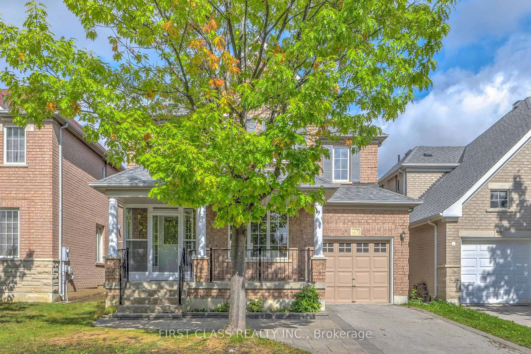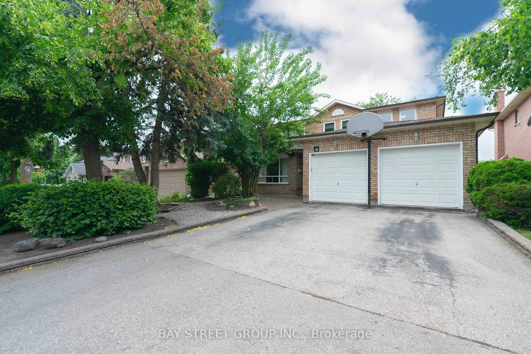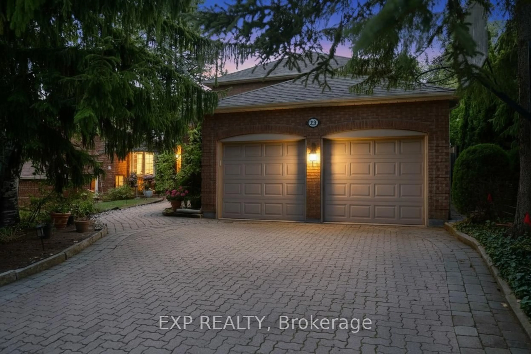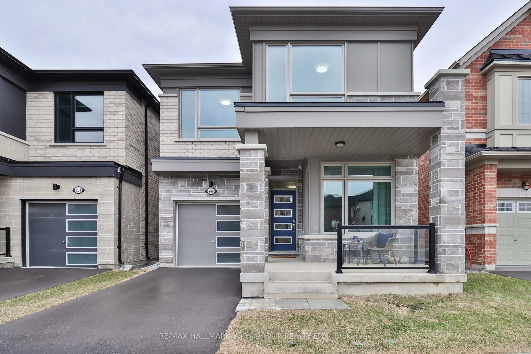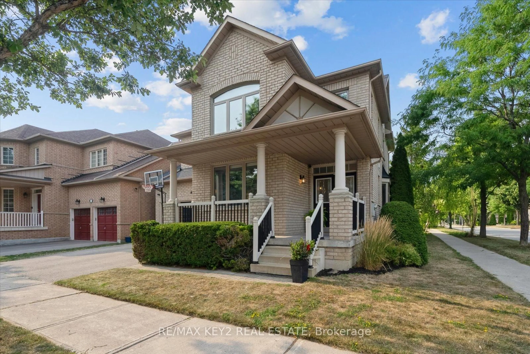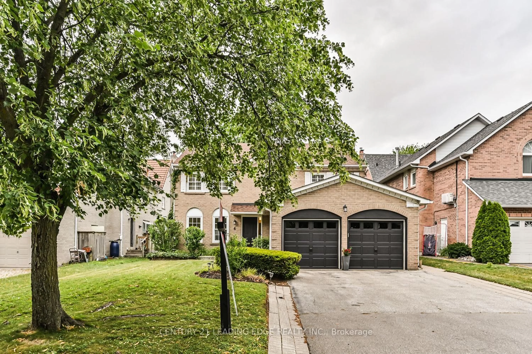Here are six reasons you will fall in love with this property: 1-Generous Space: Enjoy approximately 2,900 sq ft of above-ground living space plus an additional 1,000 sq ft in the basement with plenty of room for your growing family and all your needs. 2- Ideal Entertaining: The backyard features an inviting inground swimming pool and a deck conveniently accessible from the kitchen, perfect for summer gatherings with family and friends. 3-Versatile Basement: It boasts not one, but two kitchens and two full bathrooms! This offers incredible flexibility; generate rental income to help with your mortgage, or create separate living quarters for a nanny, extended family, or overnight guests. 4-Quiet Corner Lot: Situated on an oversized corner lot with minimal traffic, you'll benefit from a serene and peaceful environment. 5-Private Green Space: The backyard is enhanced by a green area that provides excellent privacy and enjoys desirable southern exposure for maximum sunlight. 6-Excellent Schools: The property is within the boundaries of highly-rated public and Catholic schools, ensuring great educational opportunities for your children.
Inclusions: SS Fridge, B/I Stove & Oven, B/I Dishwasher (2023). Electric Light Fixtures. 2 Washers & Dryers, Pot Lights. 2 Fridges,1 stove In Bsmt. New Irrigation Sys Front & Back. 2 Skylights. Large Deck. Tankless water heater (owned, 2023).
