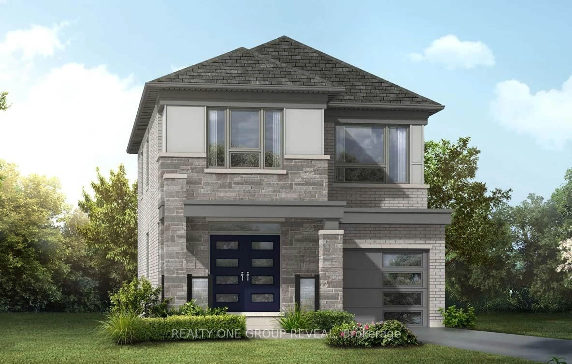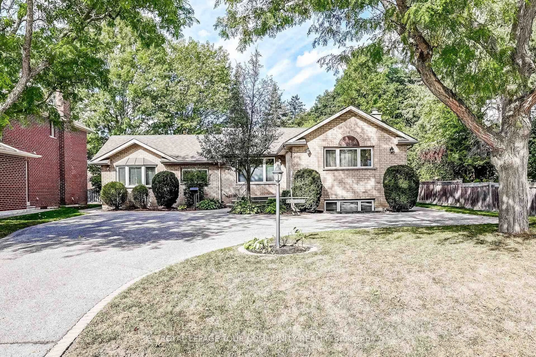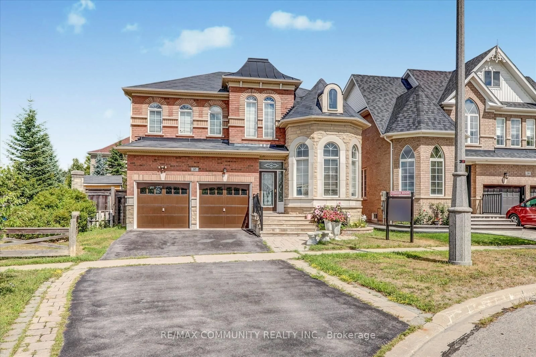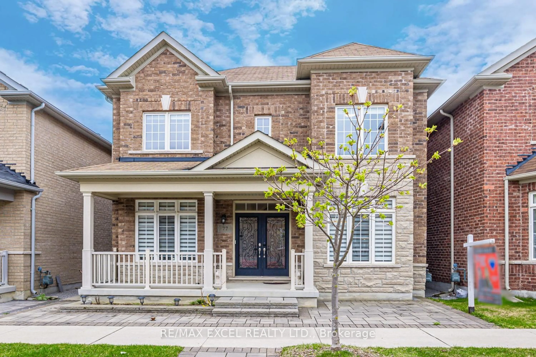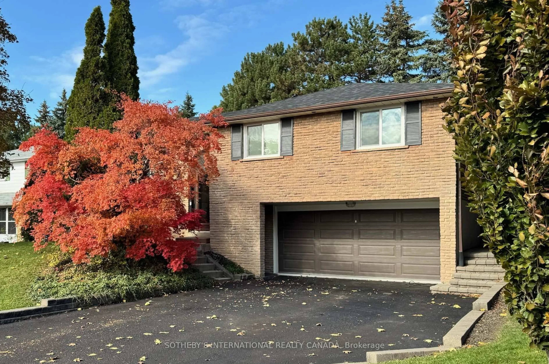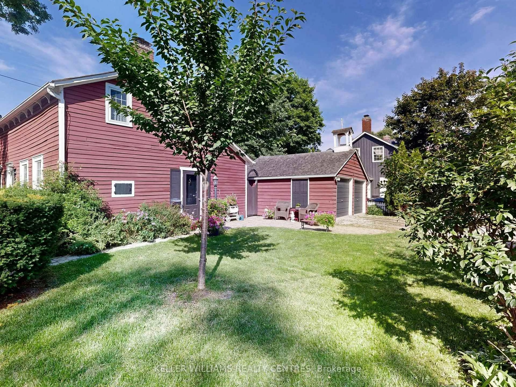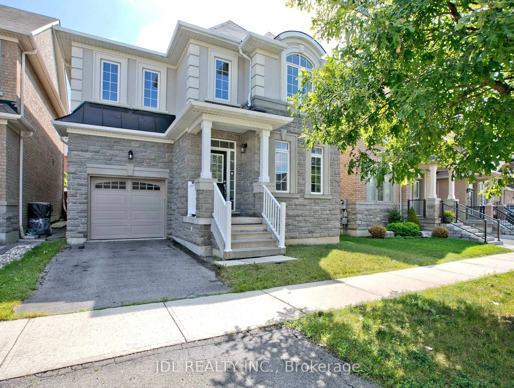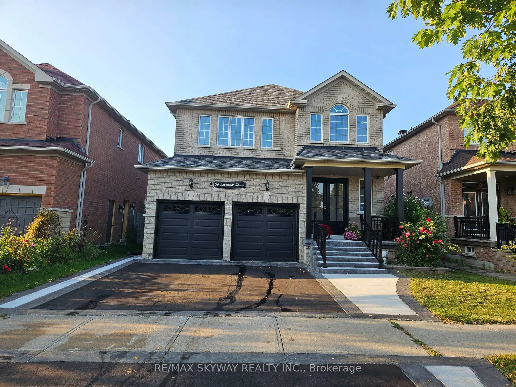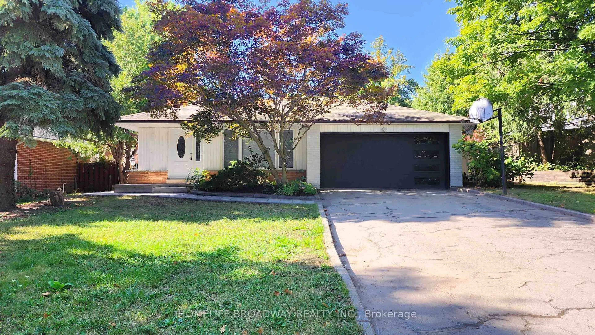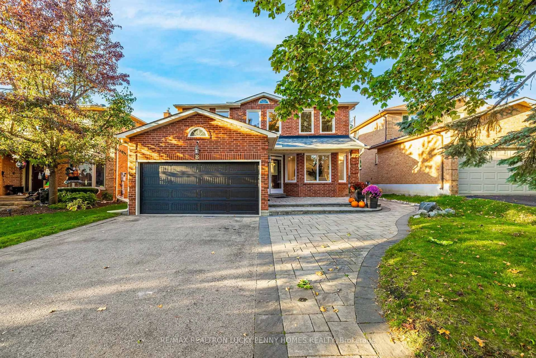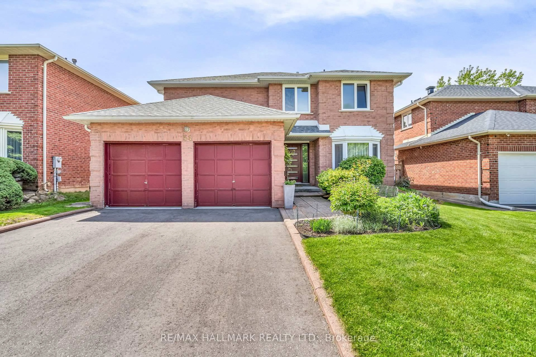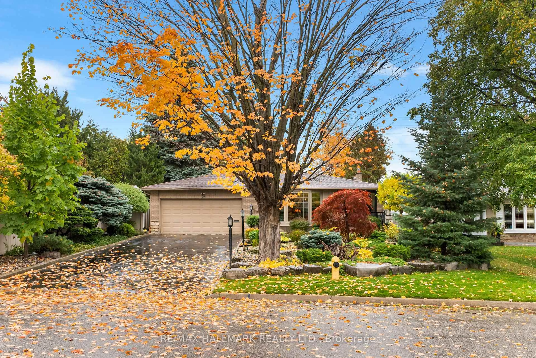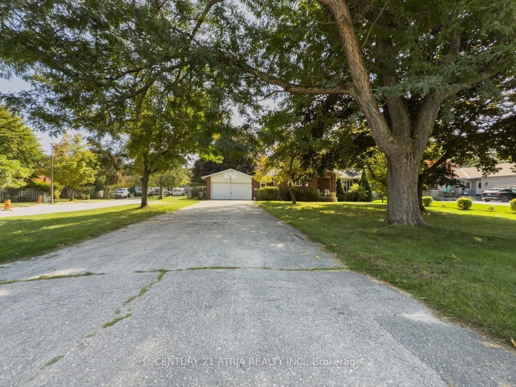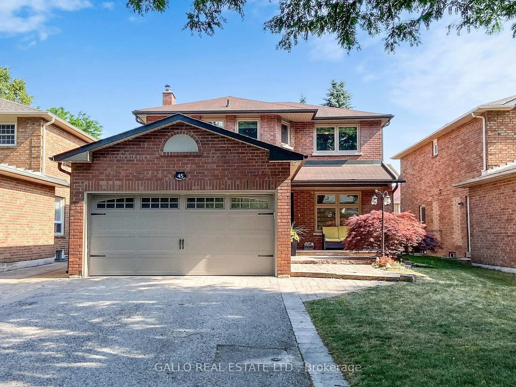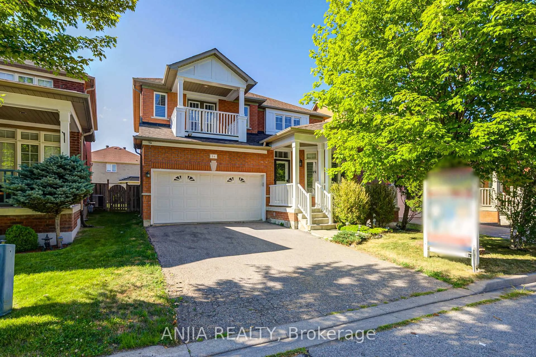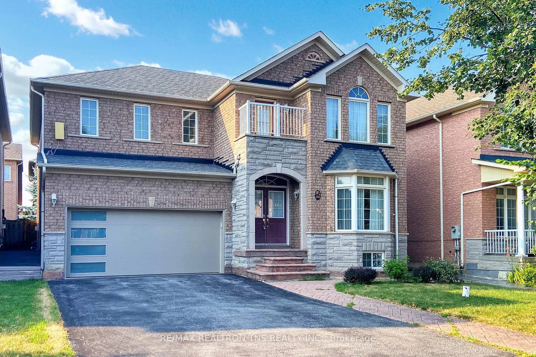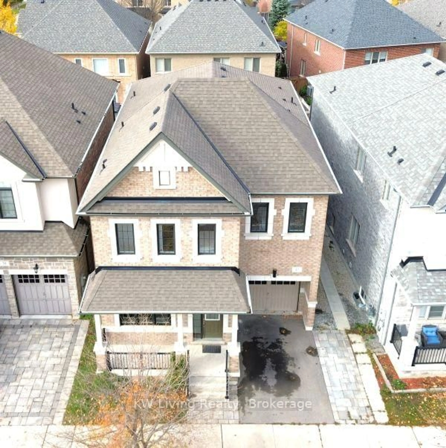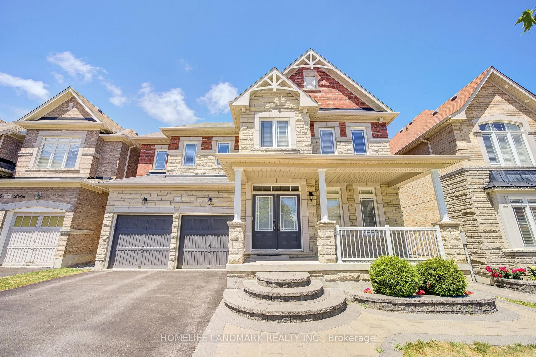Welcome to this lovely 4-bedroom sparkling clean family home built in 1986 and lovingly maintained by the current owners for the last 39 years on one of the most beautiful and quiet streets in the area. Here's a perfect opportunity to exercise your design skills and create your dream home. All brick with 2661 sqft of sun filled above grade living space (MPAC) on 48. X 112. Ft. lot. Two Walk outs from Kitchen and family room. Two New sliding glass doors, new windows in Kitchen, and Dining Room. Custom window coverings in Kitchen. Beautiful Crown Moulding most of the main Floor, and basement. Sun filled eat in Kitchen with wall-to-wall cabinets, plenty of storage. Wood burning fireplace in Spacious Family Room has just been WETT certified. Sizeable and comfortable Living and Dining Room. Four spacious bedrooms, Sun filled primary being massive with sitting area, walk in closet, 5 pce. ensuite and built in vanity. Main Bath with lengthy vanity and double sinks. This home has a separate side entrance with Garage Access, and main floor capability for laundry room. Basement partly finished with kitchenette and gas fireplace, and rough in washroom. Roof approx.. 11 yrs old, Furnace 2019, R/I CVAC Ideally located near top-rated schools, E.T. Crowle Public and Brother Andre, parks, shopping, transit options including GO and Highway 407, and just minutes from historic Main Street Markham and Markham Stouffville Hospital.
Inclusions: Fridge, Stove, Hood fan, B/I Dishwasher, Washer, Dryer, All Electric Light fixtures and ceiling fans, Broadloom where laid. GDO & Opener
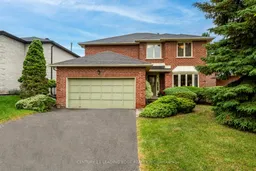 35
35

