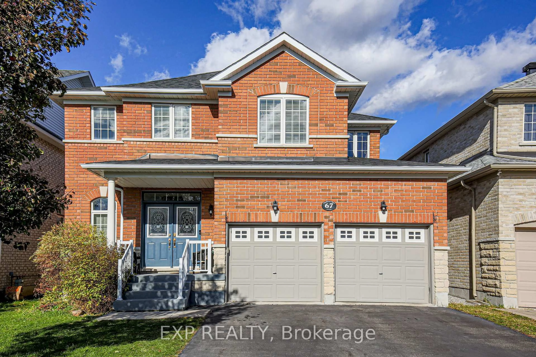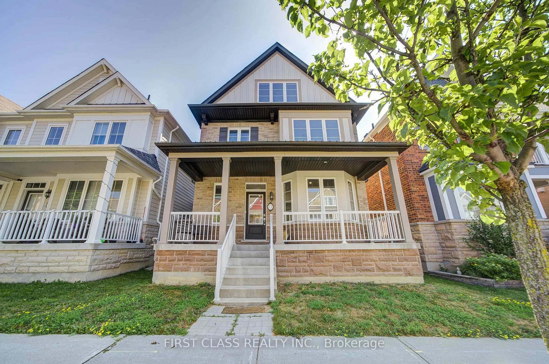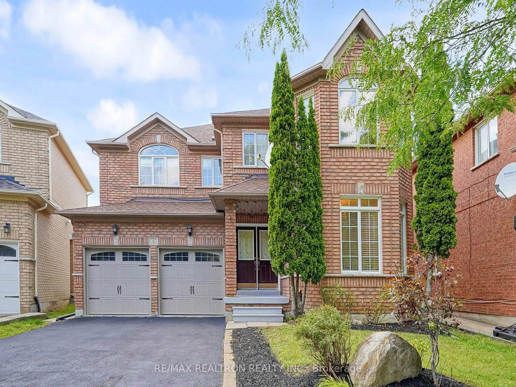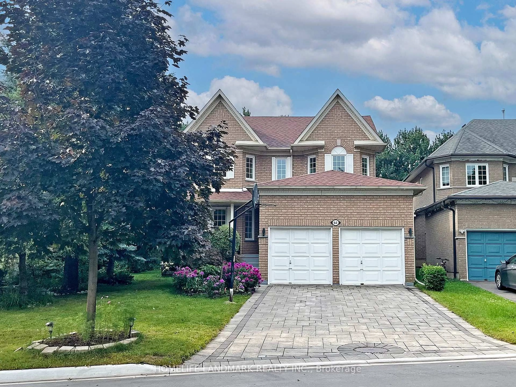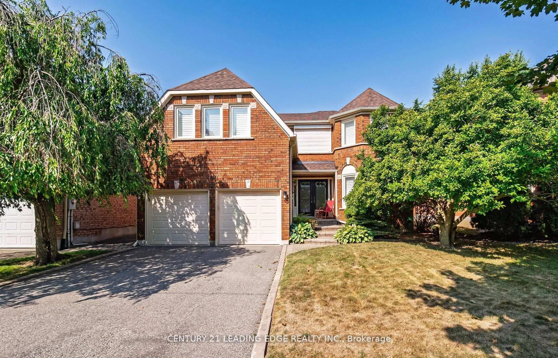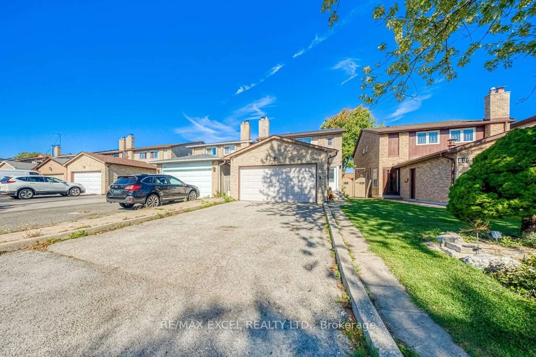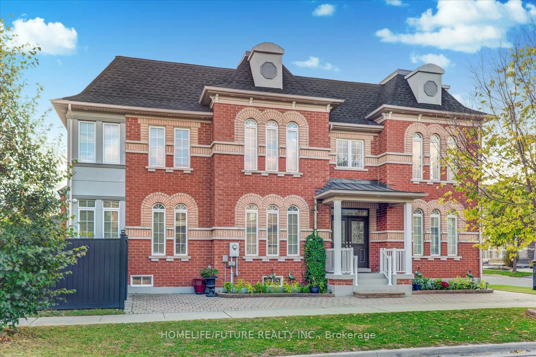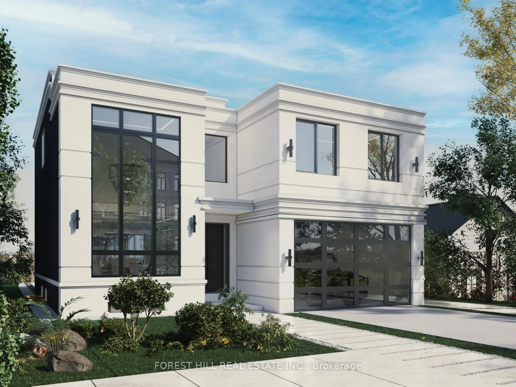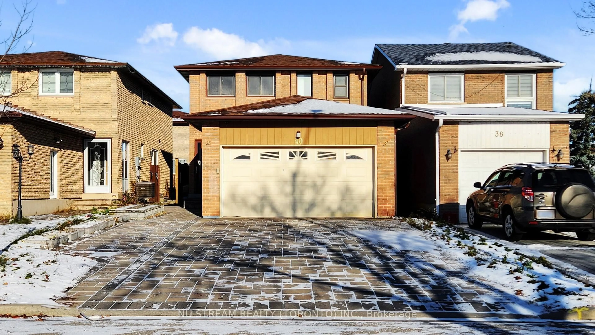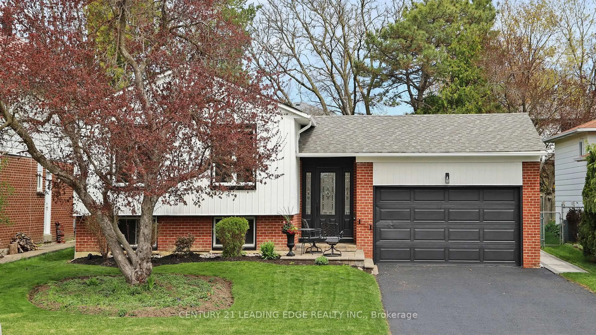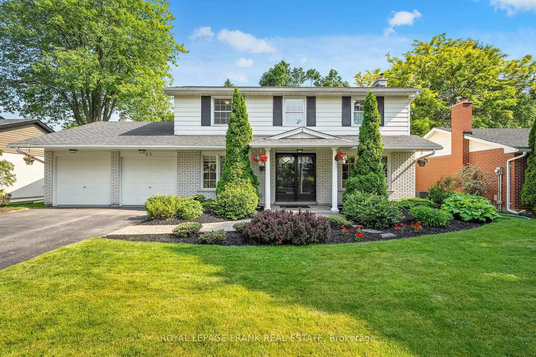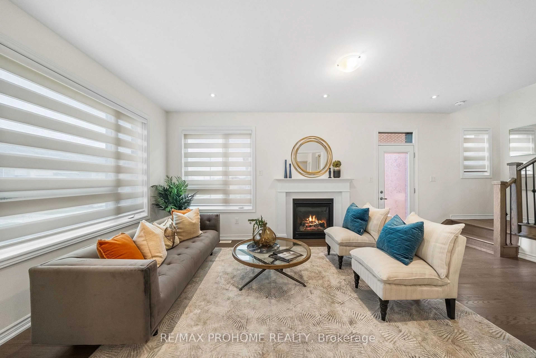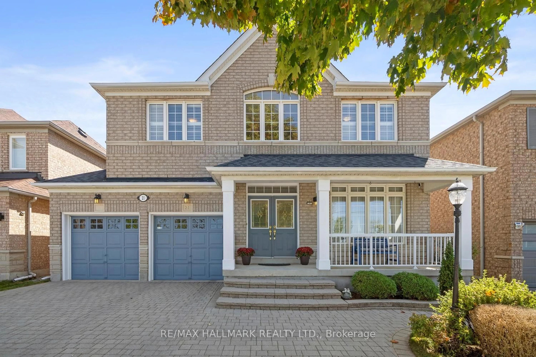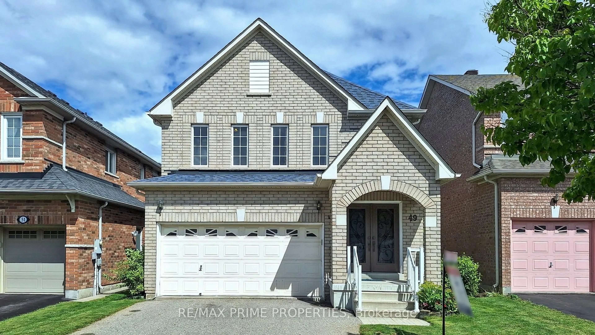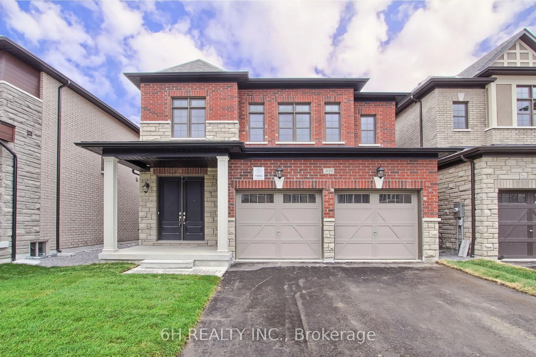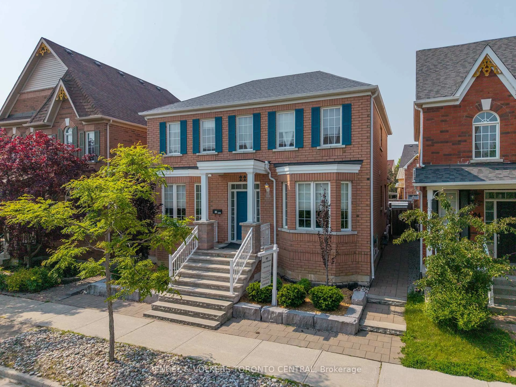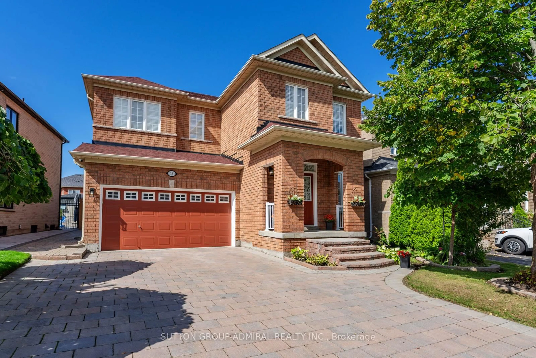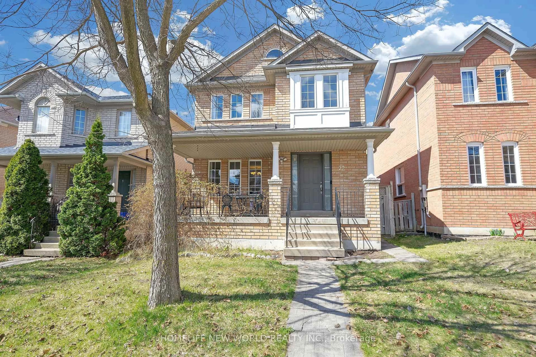*Wow*Absolutely Stunning Beauty in the Heart of Markham*Nestled On A Quiet, Family-Friendly Street Close to All Amenities!*Beautiful Curb Appeal with Long Driveway (No Sidewalk!) & Lush Landscaped Gardens*Step Through The Elegant New Front Door with Frosted Transom Windows Into A Bright & Airy Open Concept Layout Featuring Gleaming Hardwood Floors, Bay Windows & Stylish Pot Lights Throughout*The Gorgeous Gourmet Kitchen is a Chef's Dream Showcasing Built-In Miele Appliances, Sleek Stainless Steel Countertops, Custom Backsplash, Valance Lighting, Pantry, Centre Island, Breakfast Bar & Walkout To Your Private Backyard Paradise!*Relax In The Inviting Family Room With A Custom Glass-Door Fireplace Set Against A Striking Porcelain Accent Wall, Plus A Second Walkout to The Patio For Effortless Indoor-Outdoor Living*The Luxurious Primary Suite Offers A Serene Retreat With an Oversized Sitting Area, Walk-In Closet, Built-In Closet Organizers & A 4-Piece Spa Ensuite Complete With A Glass Shower, Floating Soaker Tub, Custom Cabinetry & Sconce Lighting*All 4 Bedrooms Are Generously Sized & Every Bathroom Has Been Tastefully Renovated With Modern Finishes*Convenient Main Floor Laundry Room With Stainless Steel Sink & Separate Side Entrance*The Fully-Fenced Backyard is Your Own Private Oasis Perfect for Summer BBQ's, Kids at Play or Simply Soaking Up The Sun!*All Large Main Floor Windows Are Fitted With Manual Sun Shades for Daytime Private & Energy Efficiency*This Home Is The Total Package: Style, Funtion & Location!*Put This Beauty On Your Must-See List Today!*
Inclusions: *Built-In Miele Appliances, Integrated Fridge, Integrated Dishwasher, Countertop Stove, Wall Oven, Washer, Dryer*All Bathrooms Updated*New Furnace & Cac 2024*Reverse Osmosis Water System 2023*Water Softener 2023*New Roof 2017*New Front Door 2017*Exterior Pot Lights*Windows Replaced*Energy-Saving Sun Shades*Attic Insulation, Gutters, Downspouts Replaced*
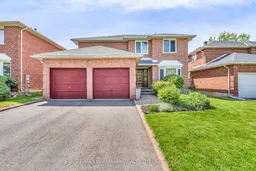 50
50

