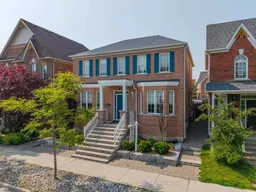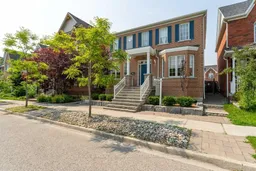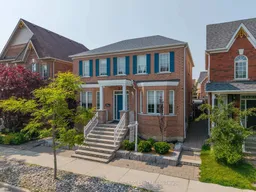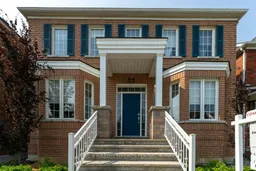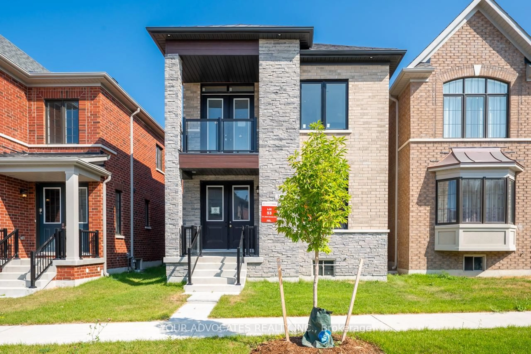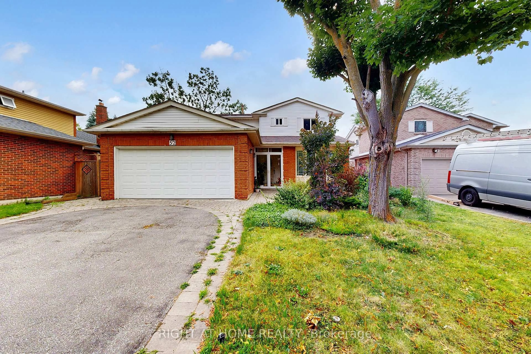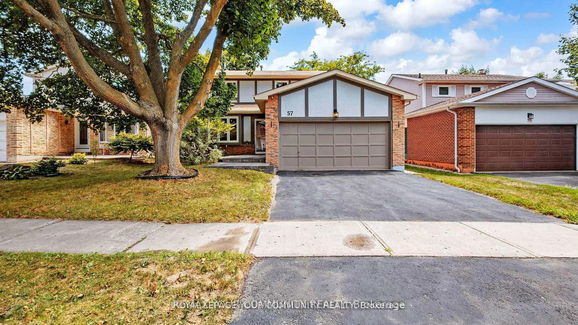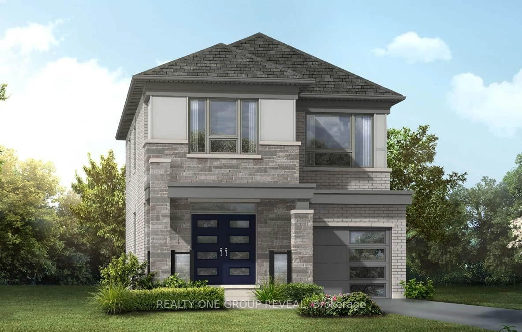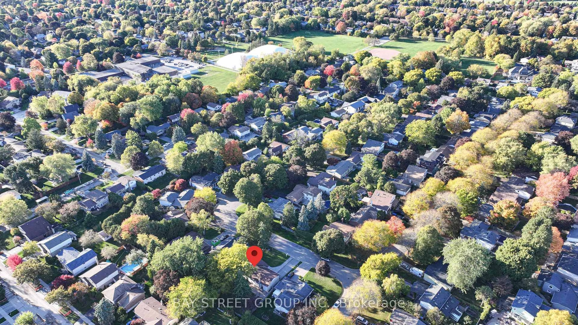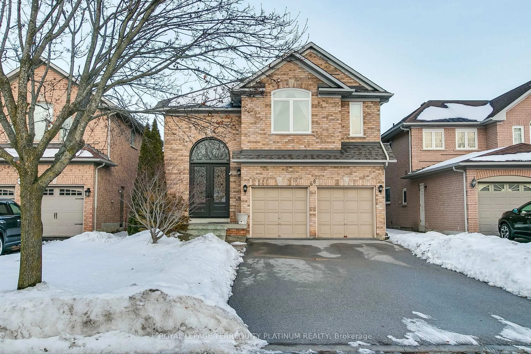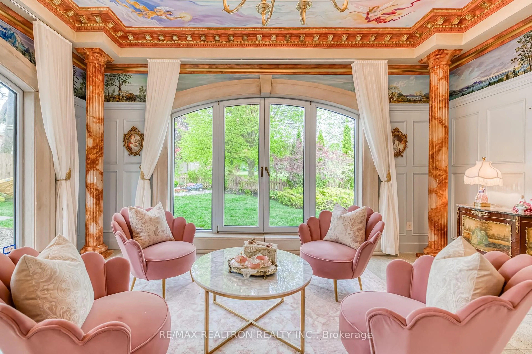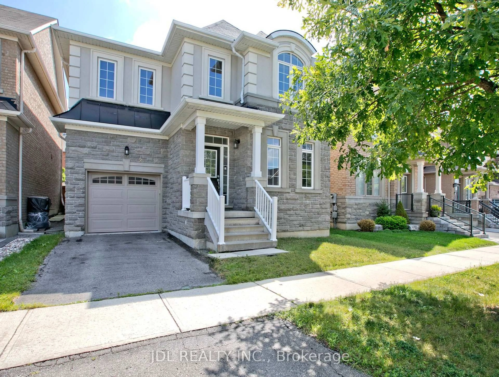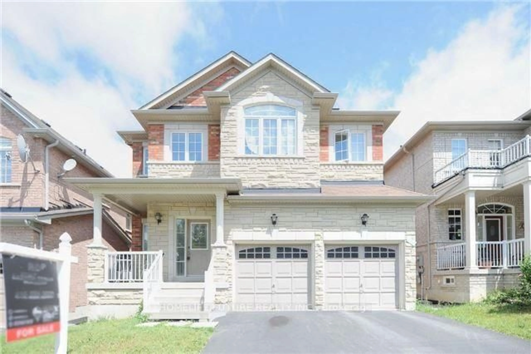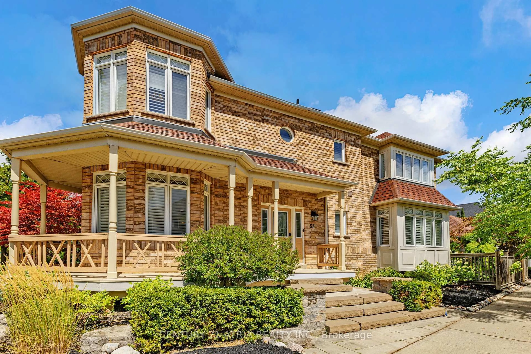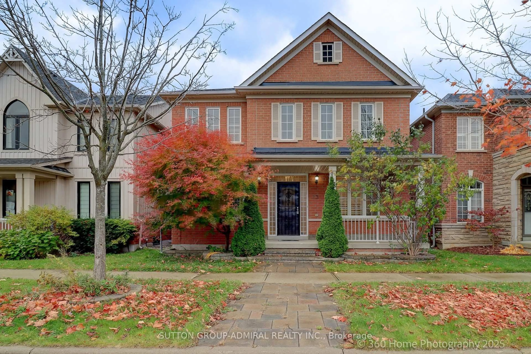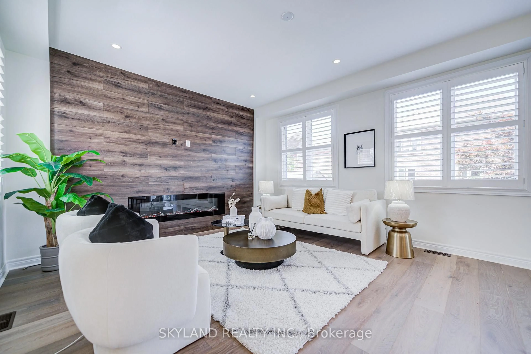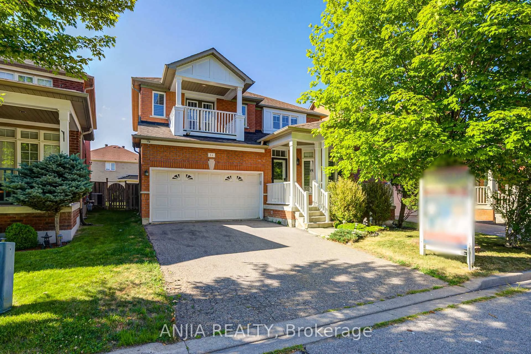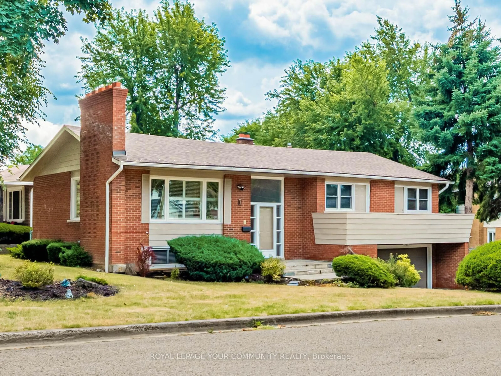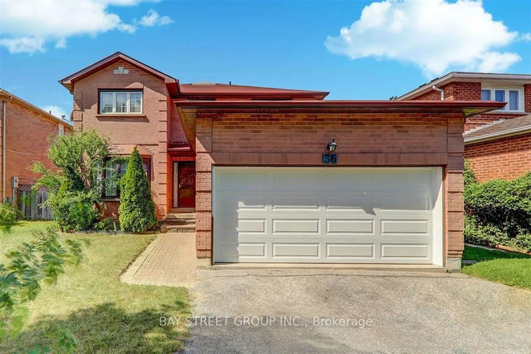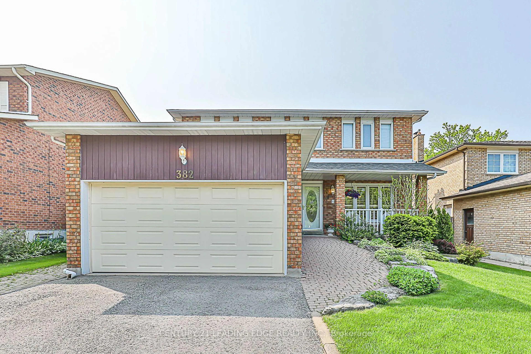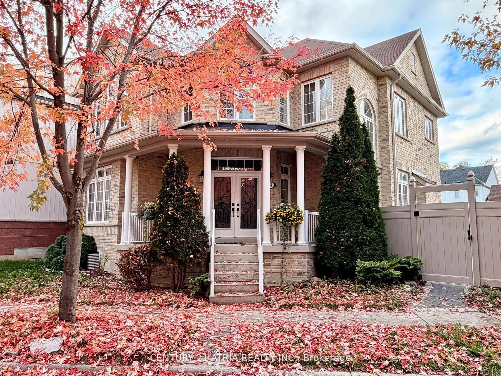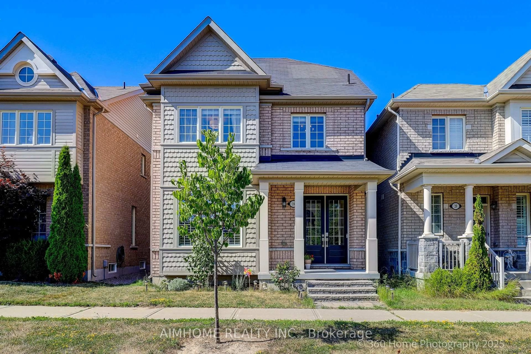Discover unparalleled value in the highly desirable Cornell neighbourhood. This meticulously maintained 4-bedroom, 3.5-bath home on a wide lot is ideal for both first-time buyers and those ready to move up. The centre hall plan and oversized windows create a brilliant, light-filled interior across all levels. The main floor features a formal Dining Room, perfect Work-from-Home Office, and Cozy Family Room with gas fireplace - perfect for sophisticated entertaining and casual family life. A spacious lower level Recreation Room features a convenient wet bar and a roomy Chillax-ing rec room. Two flexible, oversized rooms can easily be customized as a gym, a media room, a guest bedroom or office. A full 3-piece bath completes the ambience, with a separating door for full privacy. Enjoy the fully fenced backyard with a covered patio - think "year-round grilling" in any kind of weather! The 2-car garage is accessed via the laneway with 2 additional outdoor parking spots. And you're just a short drive from shopping, schools, the new Cornell Community Centre, Markham-Stouffville Hospital, parks & a eclectic mix of local small businesses to discover. Commuting is effortless with Highways 401, 412, and 407, and the GO bus terminus just minutes away. The time to buy in this vibrant growing community is now!
Inclusions: All ELFs, All Curtain Rods, All Window Blinds, Stainless Steel Kitchen Appliances (French Door Fridge w/Icemaker, Double Oven Range, Built-in Dishwasher, Exhaust/Hood Fan), Washer, Dryer, Hi-Eff Gas Furnace & Eq, Central Air Conditioner, Tankless Hot Water Heater, Water Softener, Garage Door Opener & Remote(s), Bar Fridge & Shelves in Pantry, Shelves in Garage
