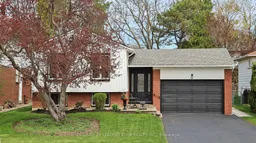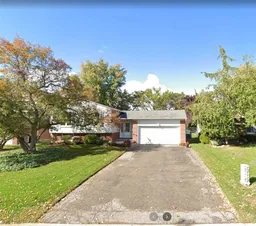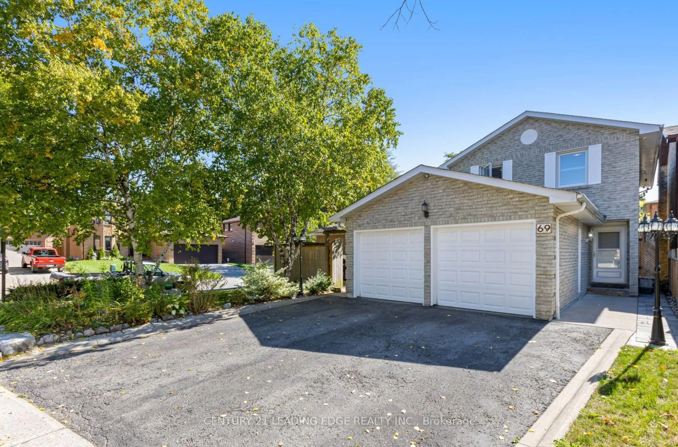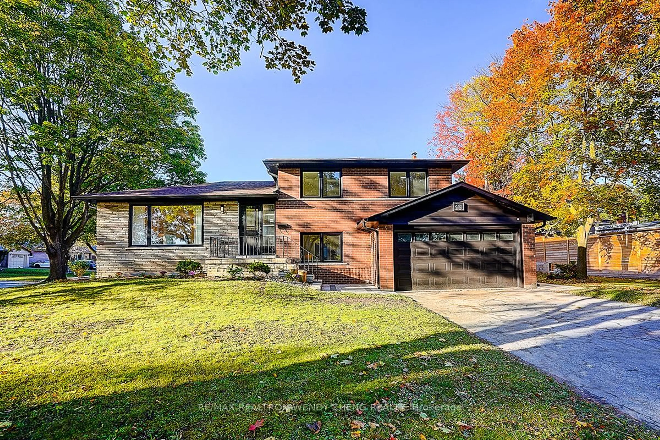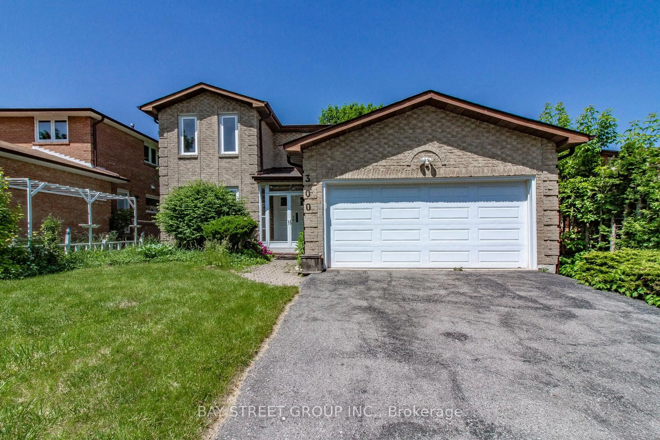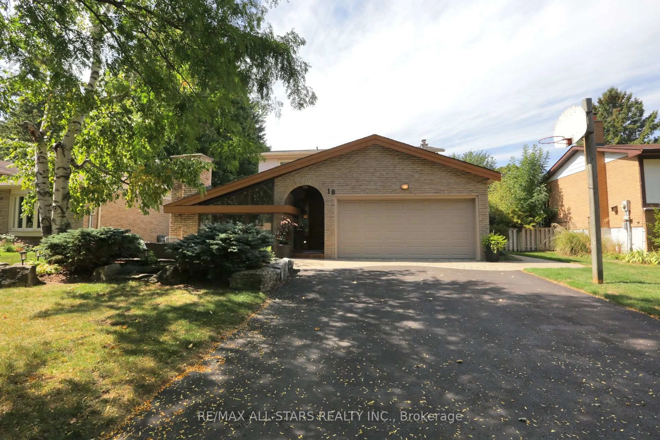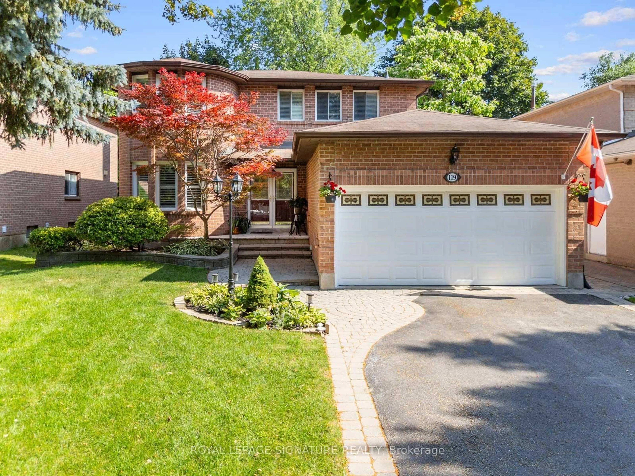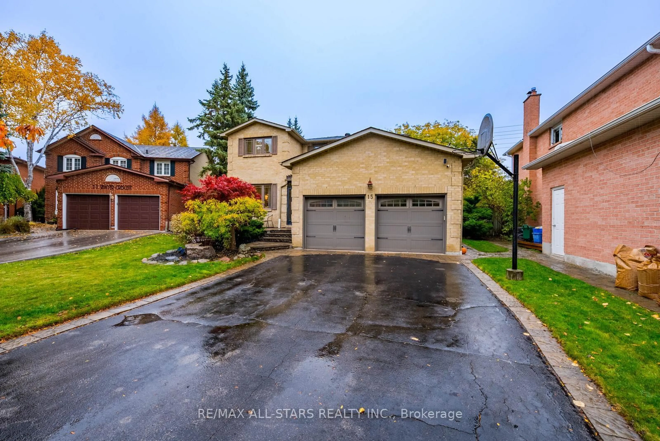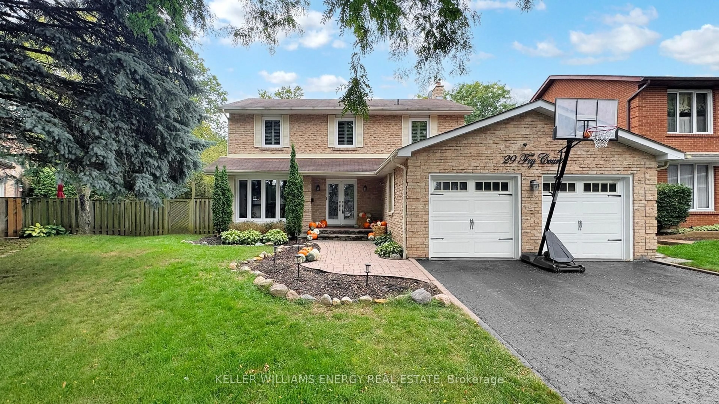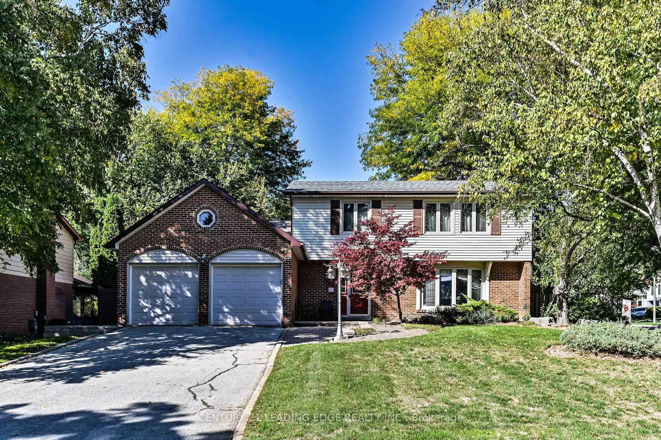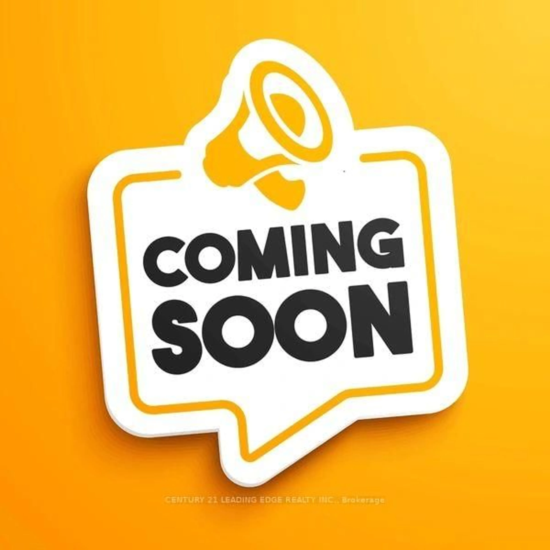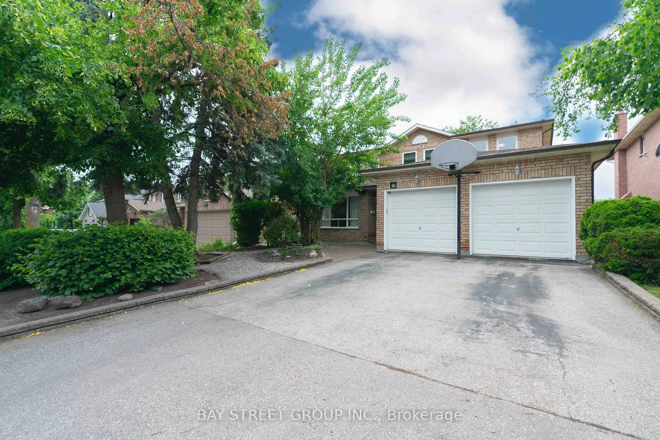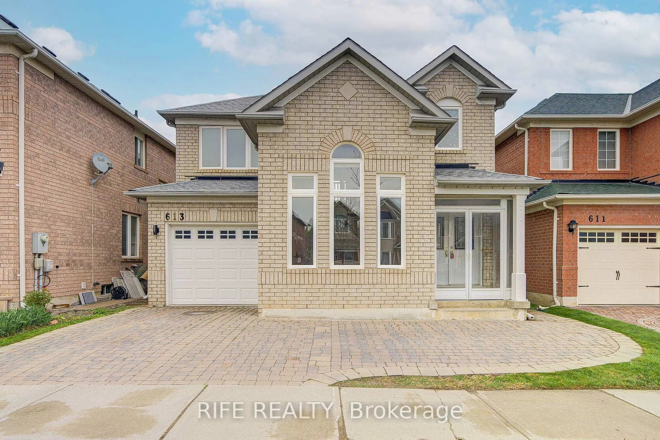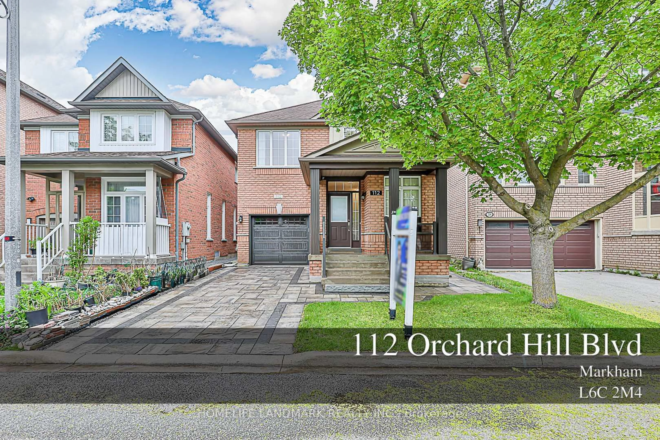Move-In Ready Bungalow - Recently Renovated Top to Bottom Presenting the bungalow your clients have been eagerly awaiting. This 5 bedroom , 3 bathroom home has been fully renovated from top to bottom, offering a move-in ready experience. The open concept main floor features a beautifully upgraded kitchen with a large center island that overlooks the living and dining rooms. The space is enhanced with flat ceilings, LED pot lights, and crown molding. A rustic sliding barn door leads to three generously sized bedrooms and a renovated four-piece bathroom. The primary bedroom boasts a large closet and a new three-piece ensuite.The basement, with its own separate entrance, is equally impressive. It includes an open concept kitchen that flows into a spacious recreation room, a huge three-piece bathroom, and two large bedrooms. The basement has been soundproofed with safe and sound insulation between the upper and lower floors, and features fire-rated doors where applicable. Safety is further ensured with a furnace auto shutoff, fire alarms, and a sprinkler system in the utility room. The home also includes a huge foyer leading to a two-car finished, insulated, and heated garage with removable flooring. The beautiful backyard is perfect for entertaining, with an upgraded interlock patio and an awning.
Inclusions: 2 fridges, 2 stoves, 2 dishwashers, 2 washer and dryers, garage door opener, central air, gas burner and equipment
