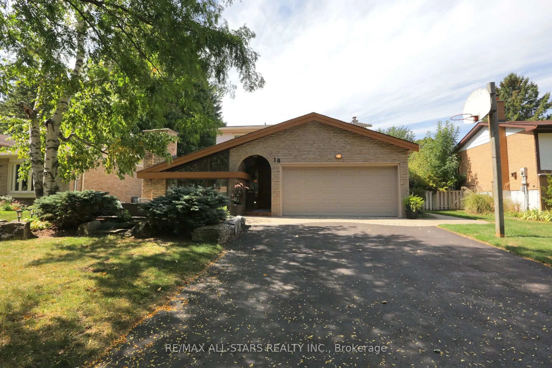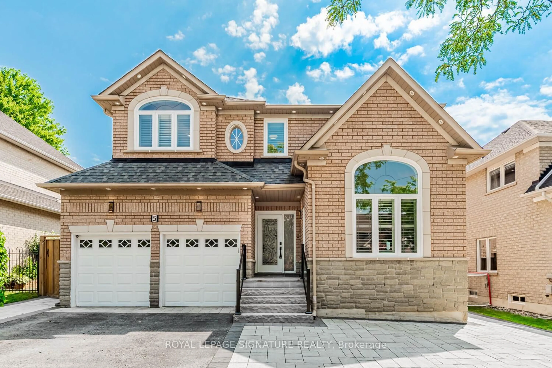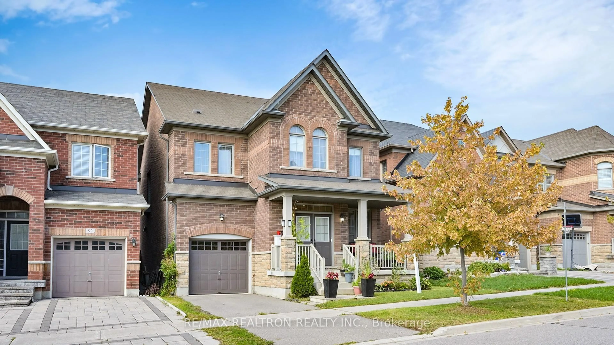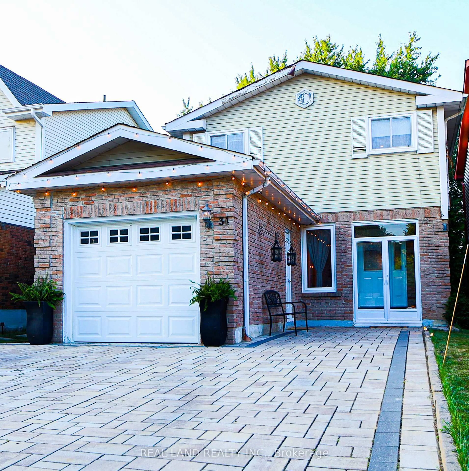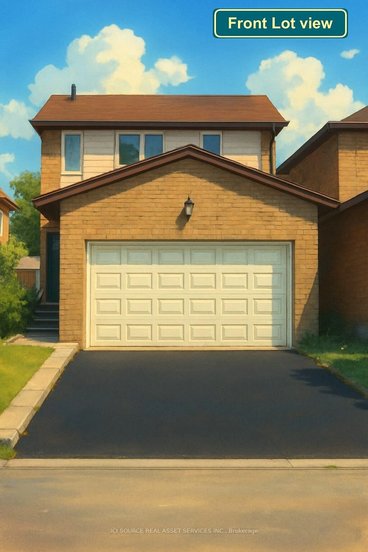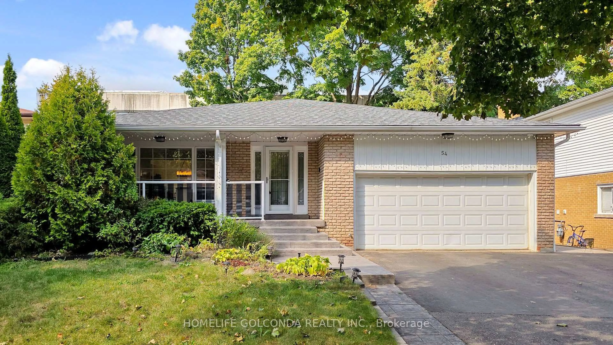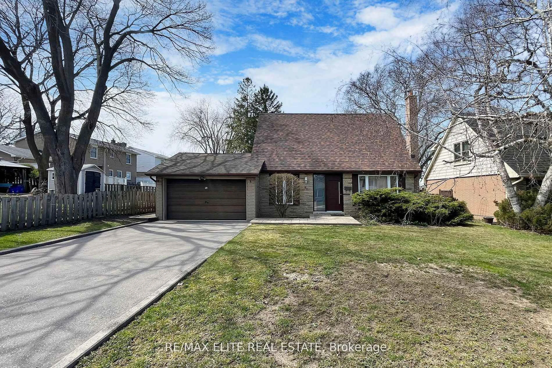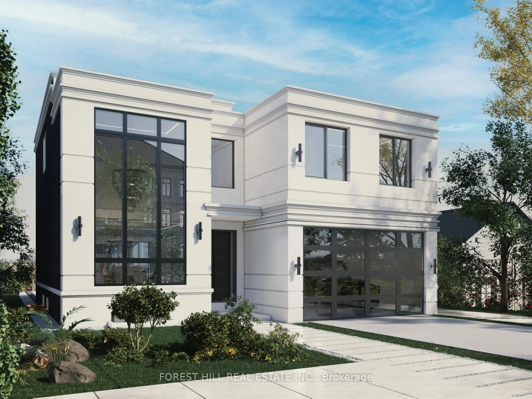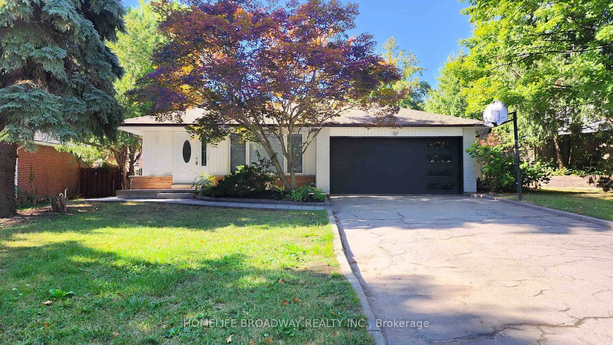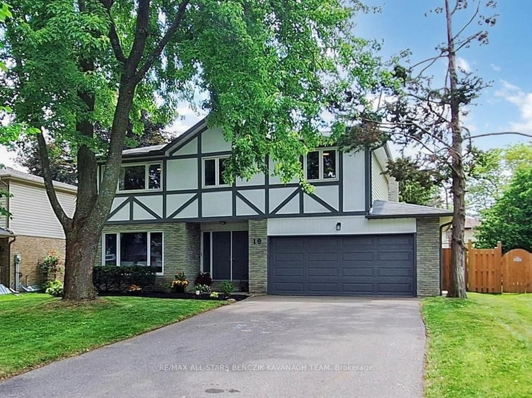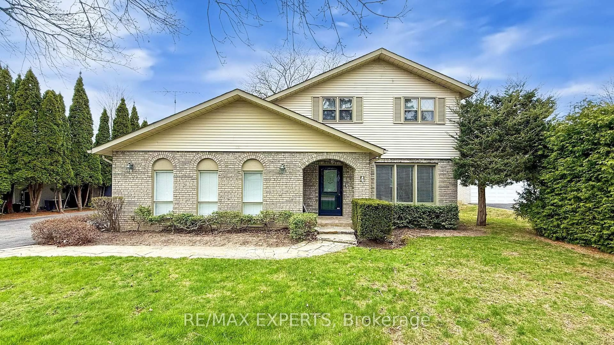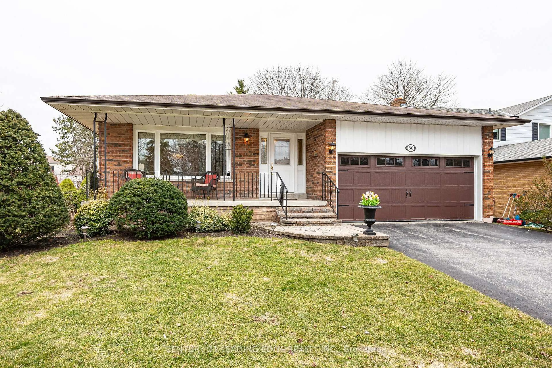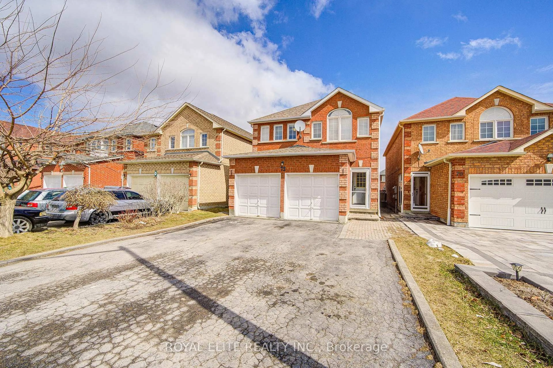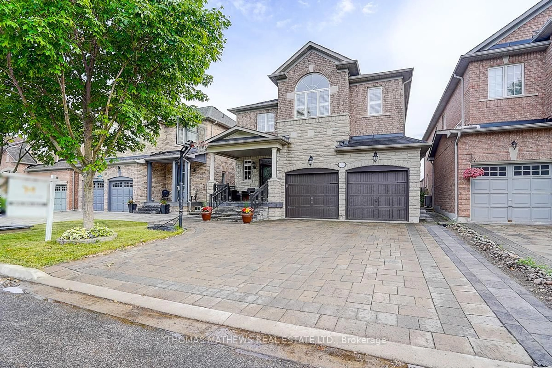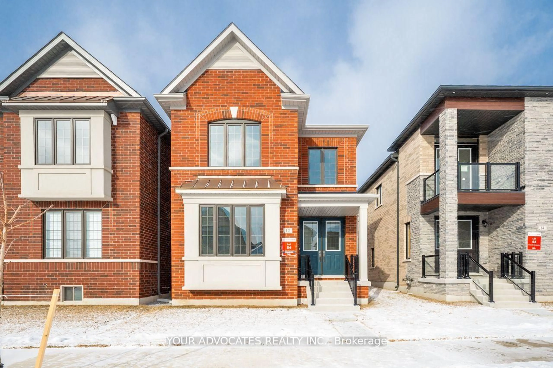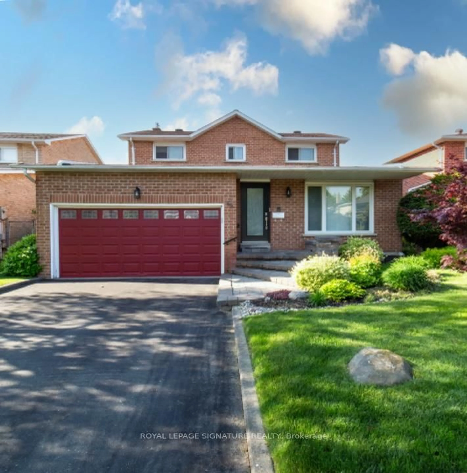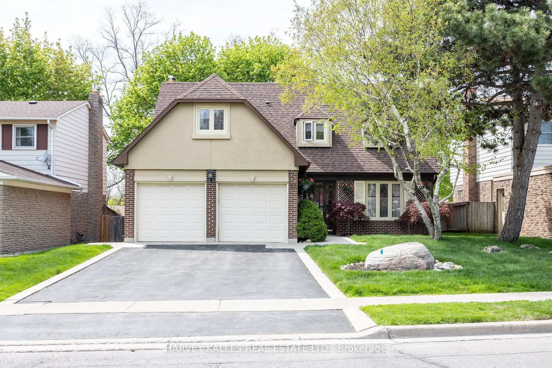Welcome to this stunning home, nestled on a highly sought-after street and offering over 3,000 square feet of beautifully finished living space! From the moment you step inside, you're welcomed by a grand living room featuring a raised, railed landing, perfect as a cozy library or a play area for little ones. The formal dining room flows seamlessly into a chef-inspired kitchen, complete with durable cork floors, sleek granite countertops, an oversized island with breakfast bar, and stainless steel appliances, ideal for both entertaining and everyday family meals. Adjacent to the kitchen, the spacious family room is an entertainers dream, showcasing custom-built shelving and a warm, inviting layout. For year-round enjoyment, the sunroom serves as a bright three-season retreat with direct access to a raised deck, extending your living space outdoors. Upstairs, you'll find not one, but two primary suites! The original suite features a private 3-piece ensuite and double closet, while the second, an addition, most recently renovated in 2019 is a true sanctuary, boasting a spa-like ensuite with heated floors, walk-in closet, and a unique sitting room that could be used as a craft room, nursery, or home office. Three additional spacious bedrooms and a beautifully updated main bath complete the upper level. The fully finished basement adds even more versatility, offering an additional bedroom, a large rec room, and a generous crawl space for extra storage. Ideally located just steps from schools, parks, and public transit, with easy access to the hospital and community centre, this home blends comfort, space, and convenience in one exceptional package. Whether you're hosting guests or enjoying quiet family time, this magnificent home is ready to welcome its next chapter. Don't miss the opportunity to make it yours!
Inclusions: Electrical light fixtures, window coverings on 2nd floor, broadloom where laid, fridge, stove, range hood, dishwasher, washer, dryer, central vac & equipment, 2 garage door openers, hot tub as is, high top table & chairs in sunroom.
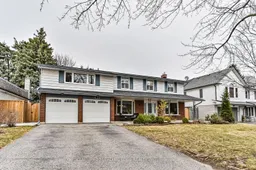 50
50

