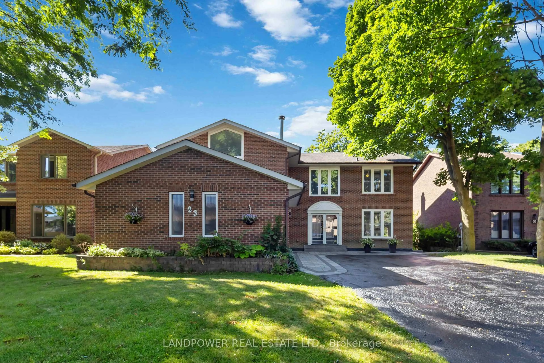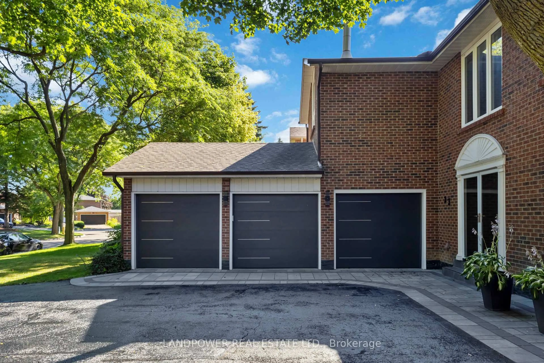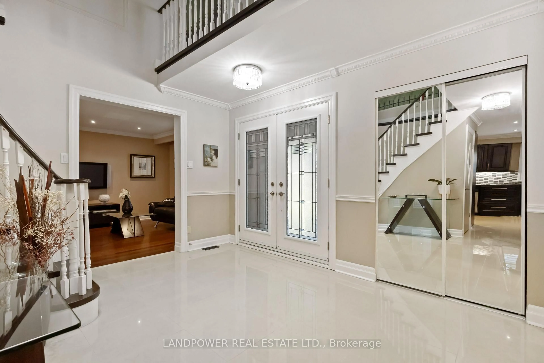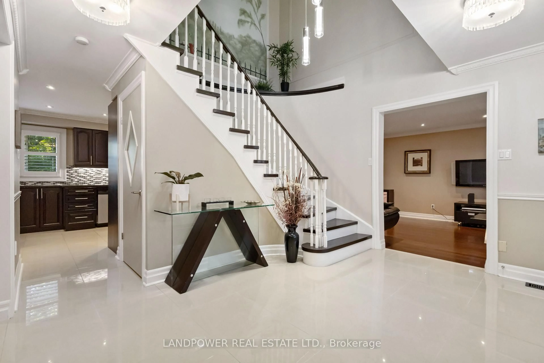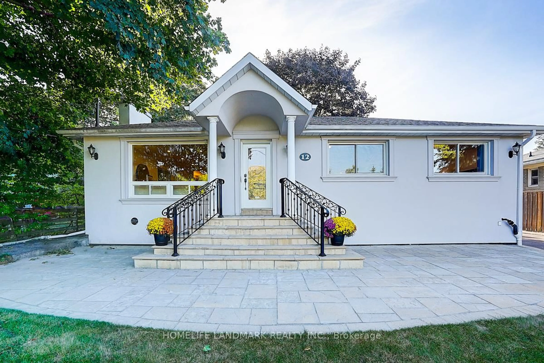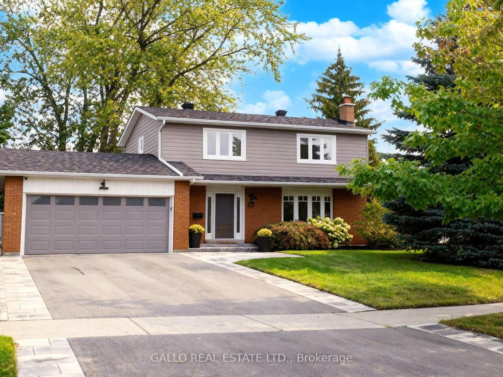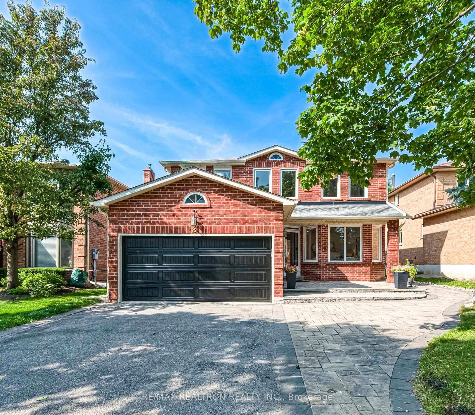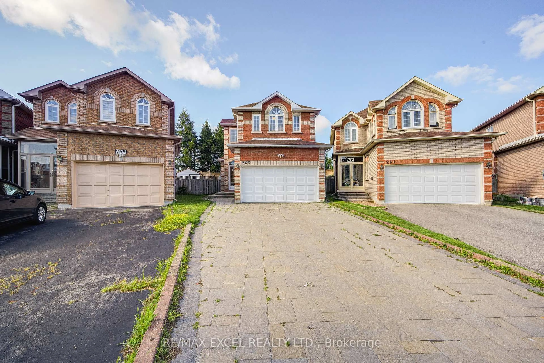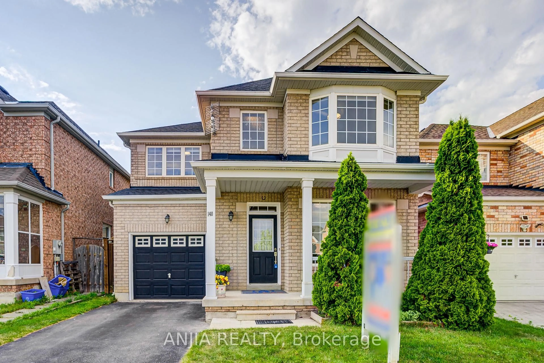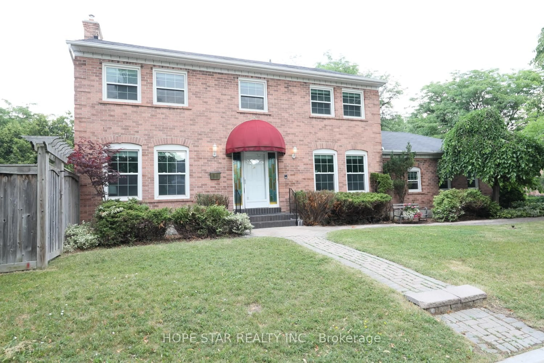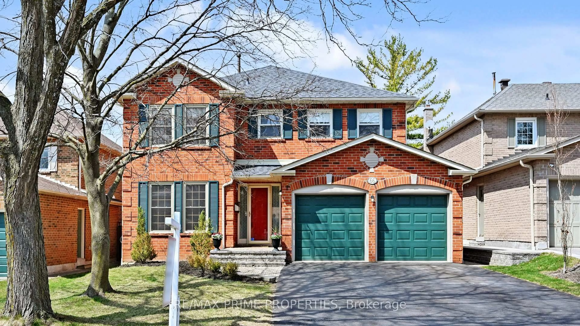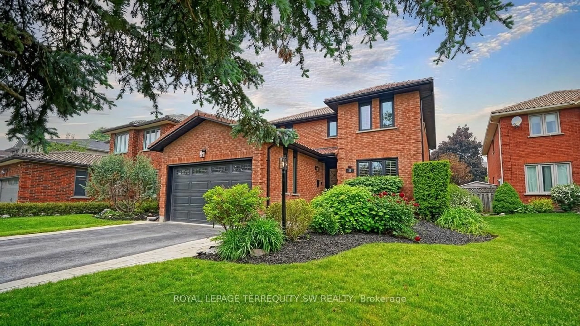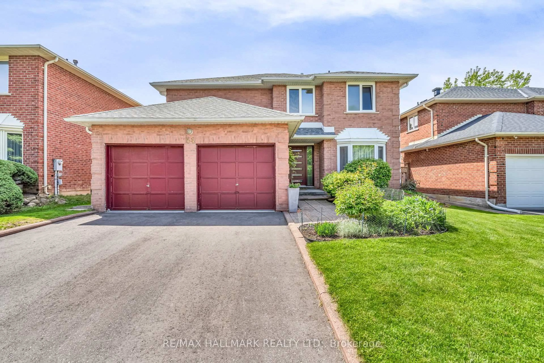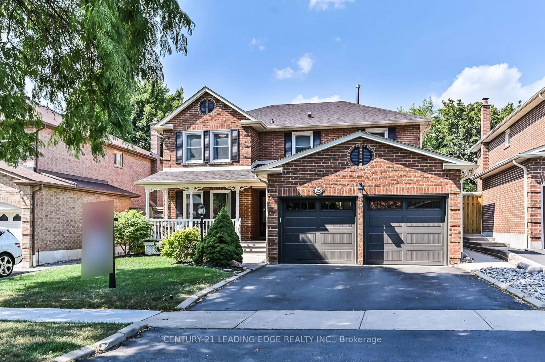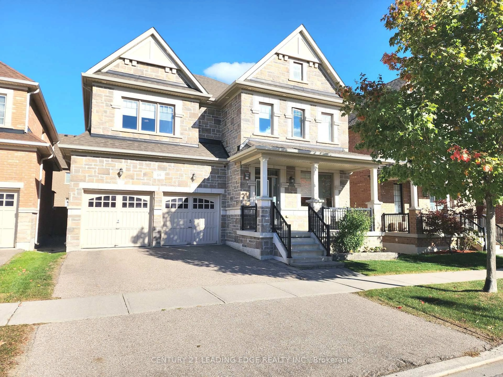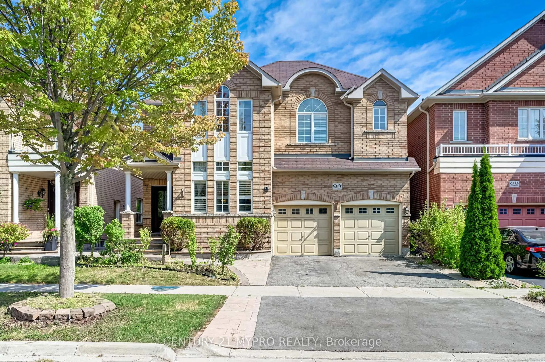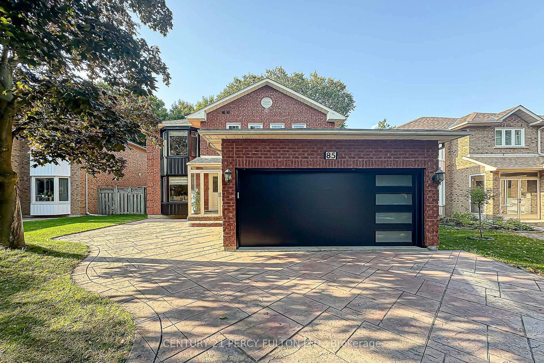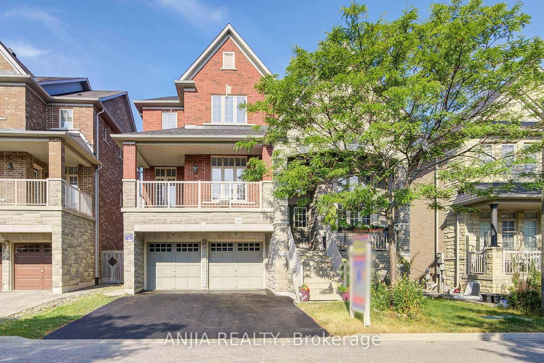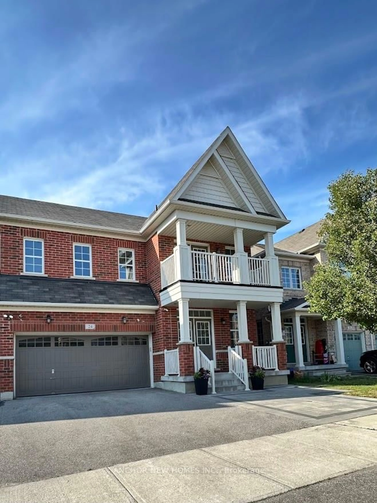23 Fry Crt, Markham, Ontario L3P 4G9
Contact us about this property
Highlights
Estimated valueThis is the price Wahi expects this property to sell for.
The calculation is powered by our Instant Home Value Estimate, which uses current market and property price trends to estimate your home’s value with a 90% accuracy rate.Not available
Price/Sqft$659/sqft
Monthly cost
Open Calculator

Curious about what homes are selling for in this area?
Get a report on comparable homes with helpful insights and trends.
+11
Properties sold*
$1.4M
Median sold price*
*Based on last 30 days
Description
Located On A Quiet Family-Friendly Cul-De-Sac, This Home Is An Entertainers Delight With A 3-Car Garage + 6 Driveway Parking Spots, Large Kidney Shaped In-Ground Pool Perfect For Pool Parties On Hot Summer Days (New Heater, Liner), Fully Interlocked Backyard, Open Kitchen + Dining That Spans The Width Of The House, Walk-Outs/Balconies And Fireplaces On Every Floor, Fully Finished Walk-Out Basement With 2 Bedrooms, 2 Bathrooms, Kitchen And Laundry, Great For Extended Family Or Rental Income (Seller Does Not Warrant Retrofit Status Of Basement). Primary Bedroom Is Over 600 Sq. Ft With Large Walk-In Closet And 6-Piece Ensuite; Versatile Space Perfect For Home Office, Workout Area Or Kids Play Area, Or Can Easily Be Converted Into 4th Bedroom. With Many Updates Throughout Including Skylights, Crown Moulding, Granite Countertops, Pot Lights And Shutters, This House Is Move-In Ready. Close To Great Elementary And High Schools Including French Immersion And Gifted Schools, Minutes To GO Stations, Bus Stops, Restaurants, Shops, And Markville Mall, This Home Has It All!
Property Details
Interior
Features
Main Floor
Dining
3.93 x 3.23Kitchen
5.99 x 3.3Family
5.36 x 3.3Laundry
3.84 x 2.16Exterior
Features
Parking
Garage spaces 3
Garage type Attached
Other parking spaces 6
Total parking spaces 9
Property History
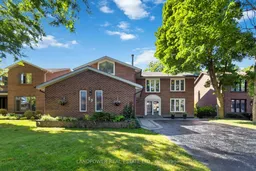 36
36