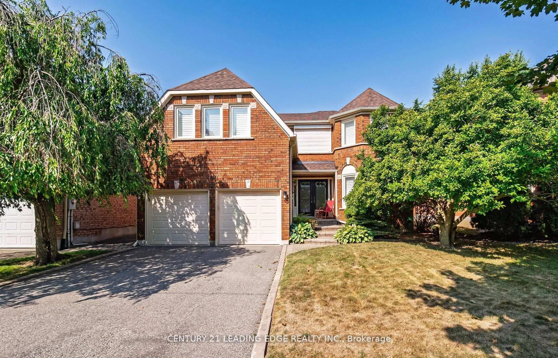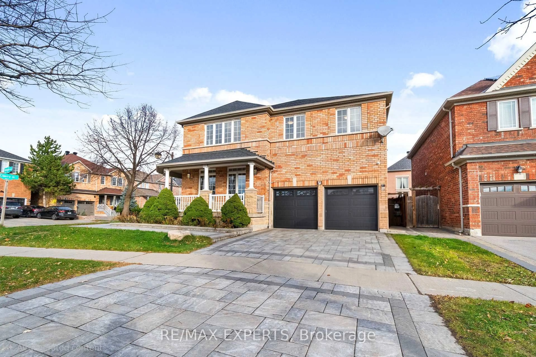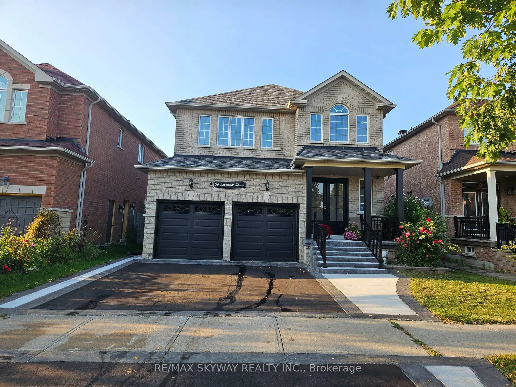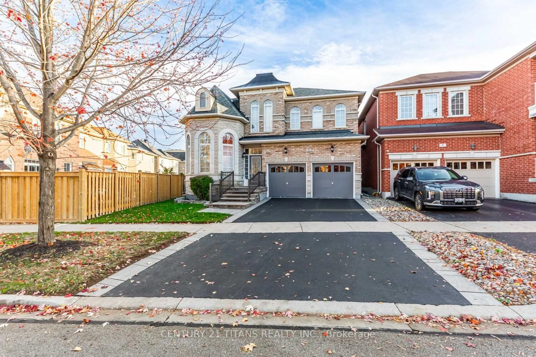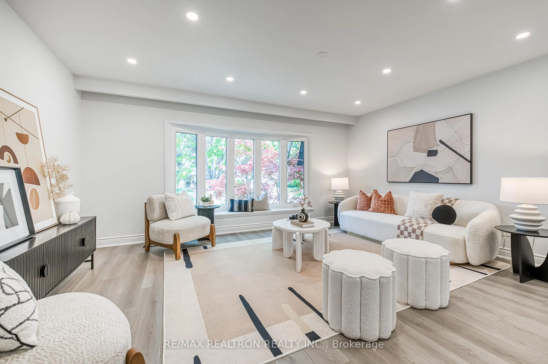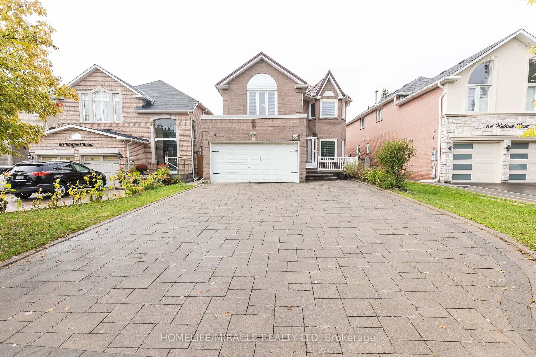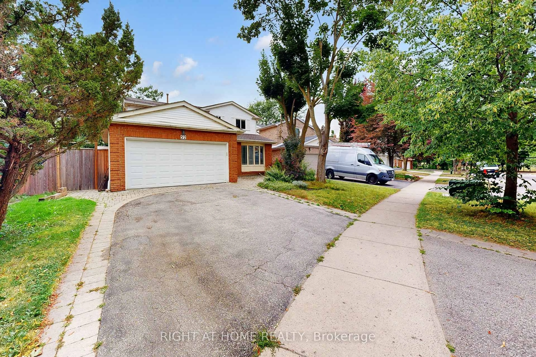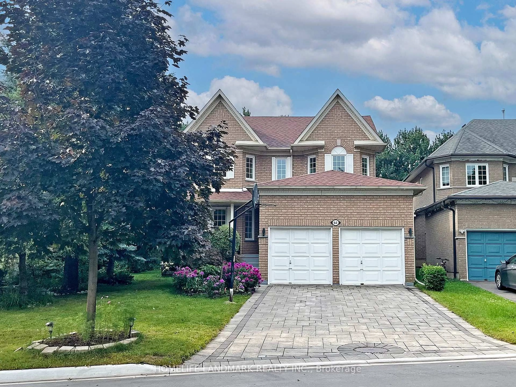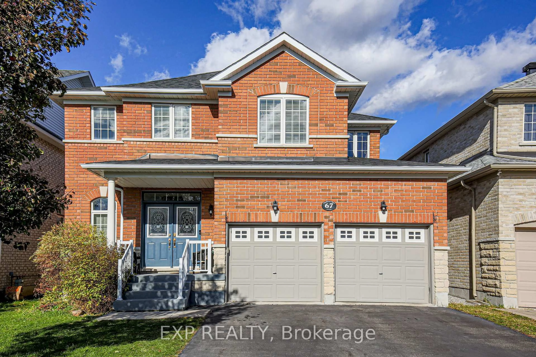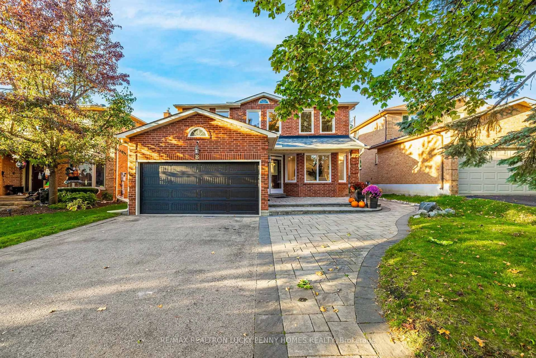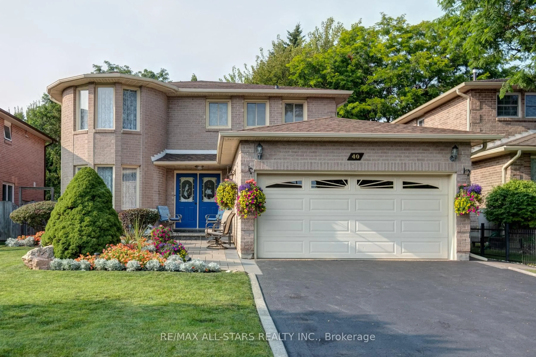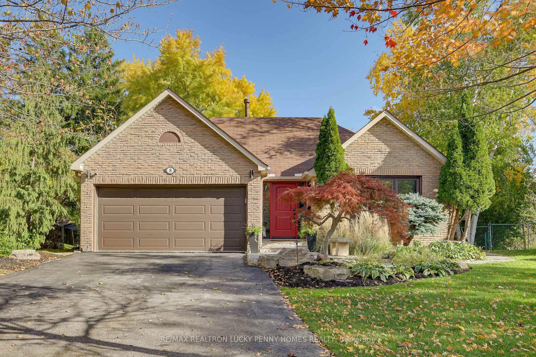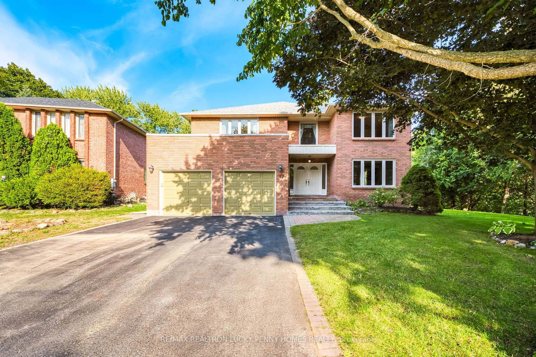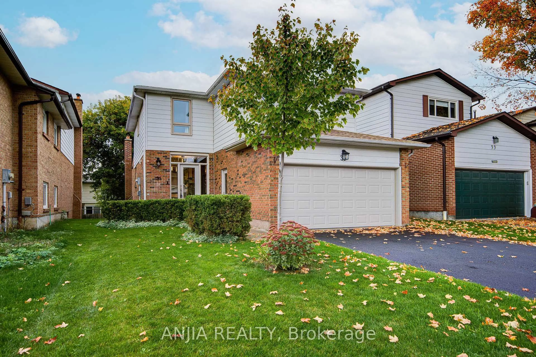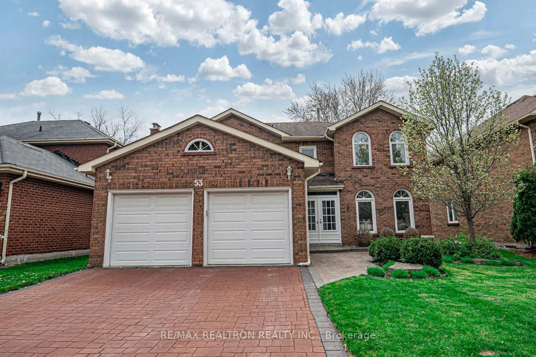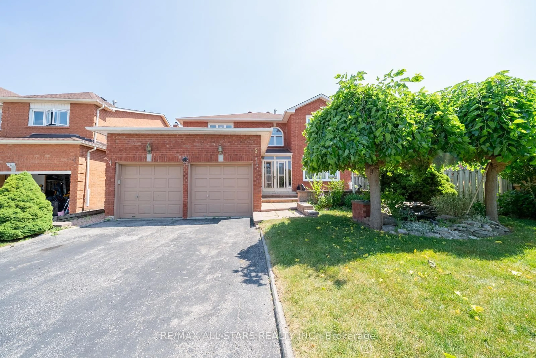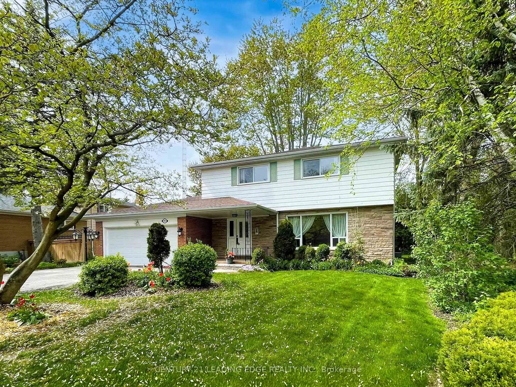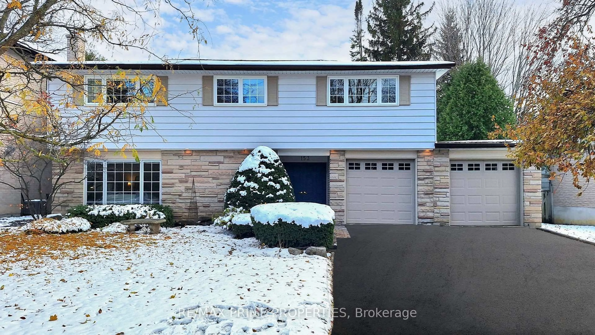The builders of this house understood the assignment. They designed this big beautiful family home with 4 large bedrooms, big principal rooms for living, playing, and working, and a beautifully laid out kitchen with a walk out to the backyard. Then, they took this perfect layout and dropped it on the perfect tree-lined street in wonderful family-friendly Markham Village. Welcome to 66 McCarty Crescent. It's got almost 3000sqft. of above-ground fabulousness plus a finished basement. Gleaming hardwood floors bring you into a spacious living room with crown moulding. Wander into the elegant formal dining room with direct access to the kitchen. You'll love the pretty & practical walk-in pantry, large eating area, and the walk-out to the backyard. Step into the family room with its cozy fireplace. The main floor also features a practical mudroom and powder room. Upstairs find 4 large bedrooms with - yes - 3 bathrooms, the ULTIMATE get for a home in this established neighbourhood. The spacious primary suite is a private retreat with 2 walk-in closets and a 5-piece ensuite with soaker tub, glass shower, and heated floors.The basement has a large rec room, office space, craft room that could be turned into a 5th bedroom, and second separate entrance stairs directly to the garage. The glorious backyard has a large wood-composite deck, lots of green space and trees, but is still very manageable for the busy family that wants easy maintenance. Large families will love the 2-Car garage + driveway for 4 cars. Despite all this tranquility, we're close to convenience! A short walk to the GO station and all the shops and restaurants that Main Street Markham has to offer. 4 doors away from Fincham Park, and steps to highly-ranked schools. About a 7 minute drive to Hwy 407 and Markville shopping mall. The assignment was to build a home that combined timeless design with modern convenience for growing families or anyone seeking space and style. Mission accomplished. Here we are.
Inclusions: Fridge, Stove, Built-in dishwasher, Microwave, Washer, Dryer, All Electrical Light Fixtures and ceiling fans, furnace, AC, All bathroom mirrors, Electric fireplace insert in family room, Garage door opener (2) with keypad w/ 2 remote , Natural gas BBQ hookup, Central Vacuum, Rec Room has Rough-in for Gas fireplace
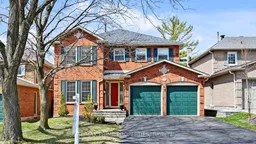 50
50

