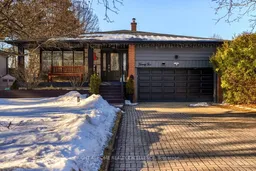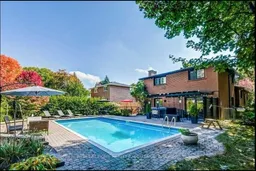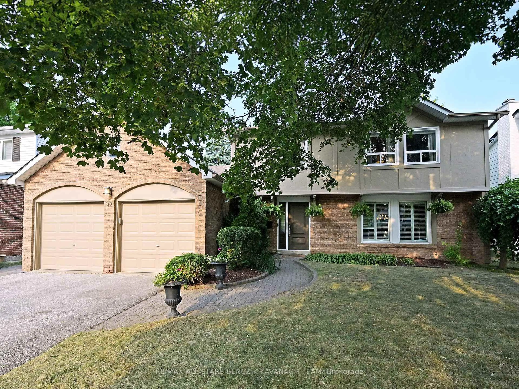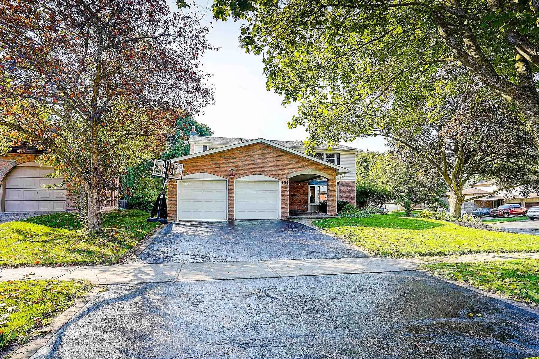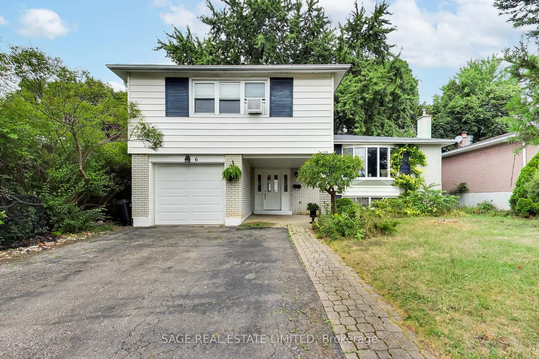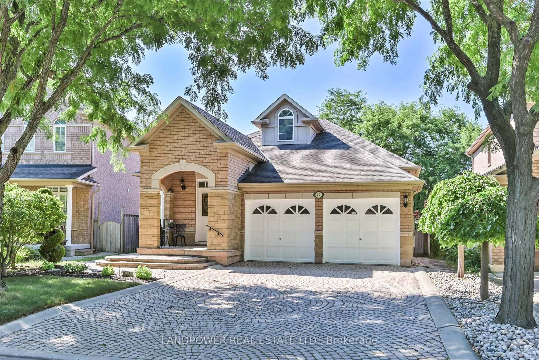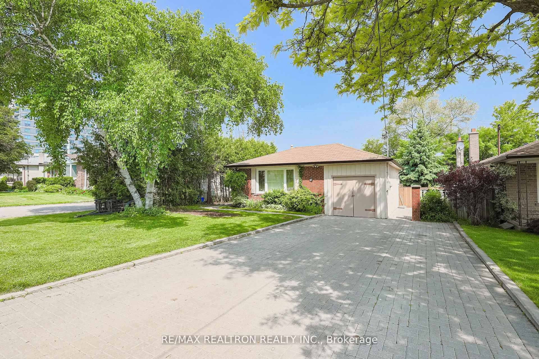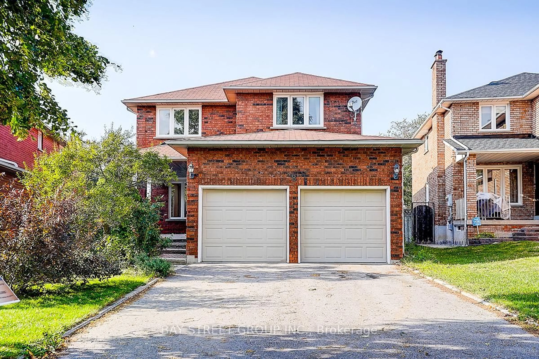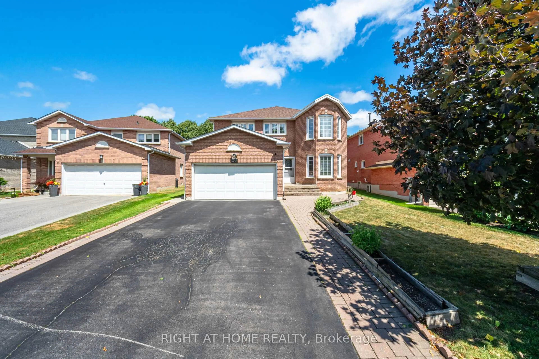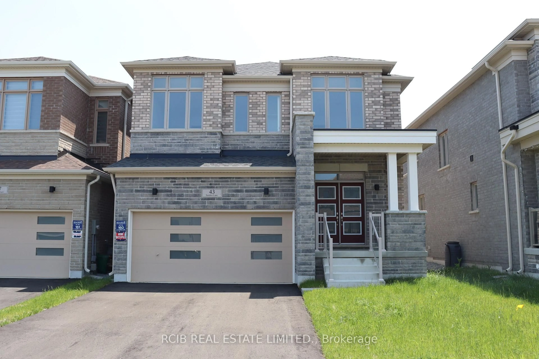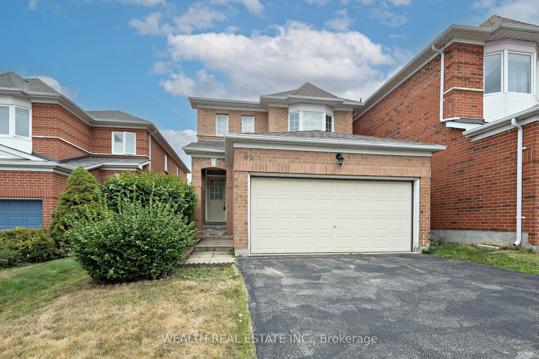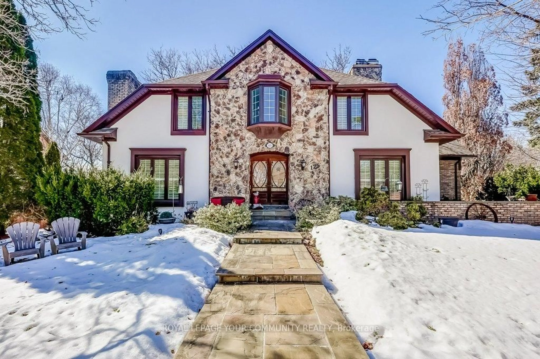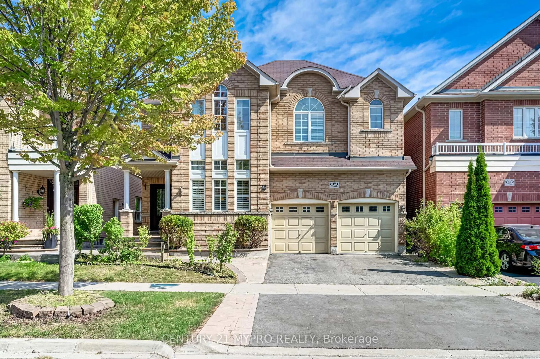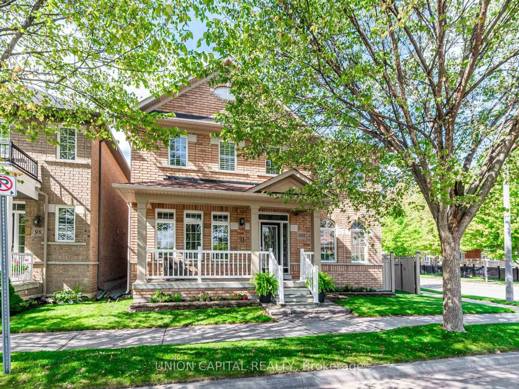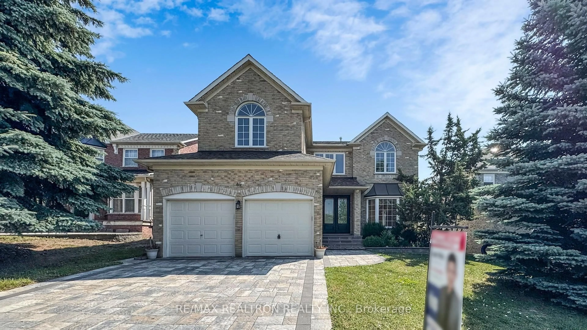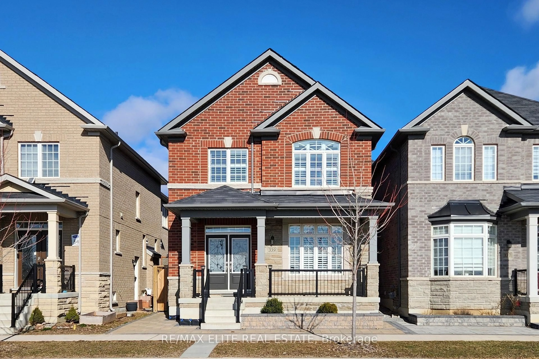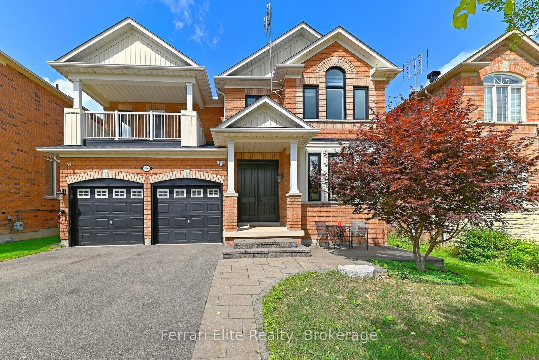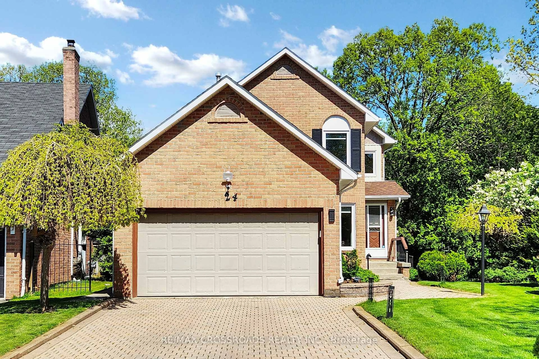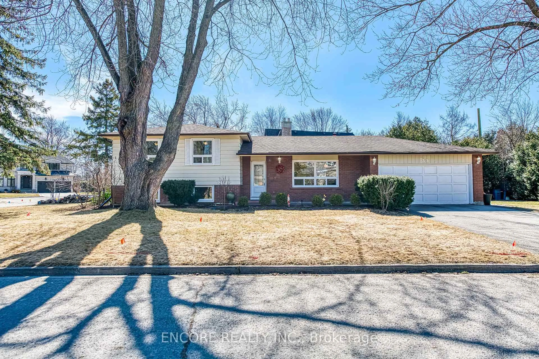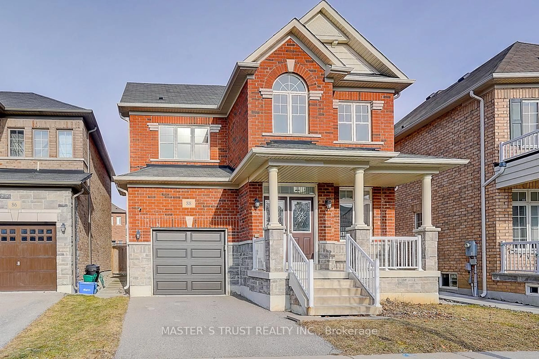The Dream Home In The Heart Of Markham! A Breathtaking Backyard Oasis With An Inground Pool And Cabana, A Perfect Escape Right In The Backyard. Nestled On A Quiet Cul-De-Sac, Tree-Lined Street, This Stunning 4+1 bedroom Residence Offers The Perfect Blend Of Luxury, Comfort, And Modern living. Renovated From Top To Bottom. Modern Light-Filled Galley Kitchen W/Top-Of-The-Line Appliances, Sleek Countertops & A Cozy Breakfast Nook. Granite Two-Story Foyer. Formal Living & Dining Rooms With Oversized Windows. The Inviting Family Room With A Wood Fireplace And Walkout To The Backyard. Sun-Filled Interior Design: Fill The Space With Natural Light. Ample Space To Integrate 2 Independent Home Offices. 4+1 Spacious Bedrooms. 3 Full Baths. Primary Bedroom With 3-Piece Ensuite And Extra Wide Closet. Each Room With A Spacious Closet. Finished Basement With Huge Living Area, 2 Closets, Huge Cold Storage, A Hall And A Bedroom With a Closet. Extra Long Garage. Extra Wide Driveway. Custom Landscaping Front And Backyard. From Its Elegant Interiors To The Stunning Outdoor Retreat, This Home Is Truly One Of A Kind. A Separate Entrance Provides Potential For An In-law Suite Or Rental Opportunity. Located Just Minutes Away From Top Schools, Shopping, Dining, Transit, Highways, a Community Center, Markham Stouffville Hospital, Markville Mall, Costco, GO Station, 407, and Trails. 60 by 150 Lot, Extra Wide Driveway, Custom Porch, Inground Pool, Finished Basement. Extras*** Central Vacuum, Water Softener, New AC(2021). New Furnace (2021), Roof(approx 10 years), Gdo & 2 Remotes, External Pot Lights, Pool Accessories(Pool Liner, Pool Cover, 2 Pool Ladders, Automatic Pool Vacuum Cleaner, Heated, Chlorine). Large Stock of Firewood For Fireplace. New Paint And Lights All Around Upstairs, Eavestrough Covers Along the Roof.
Inclusions: S/S Fridge, Gas Stove, B/I D/W, Oven, Large Capacity Washer, Dryer, Elfs, Cvac, Water Softener, Gdo & 2 Remotes, I/G Pool & Accessories. New AC(2021). New Furnace (2021), Roof(appx 10 years), Custom Front Porch, External Pot Lights
