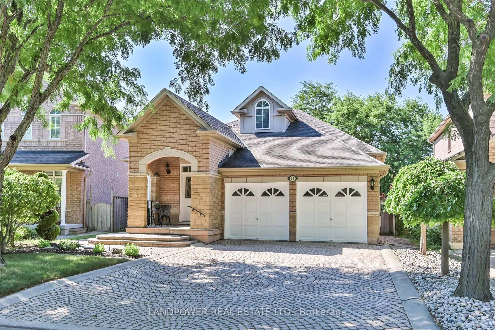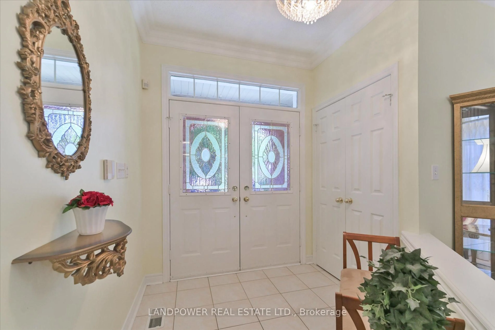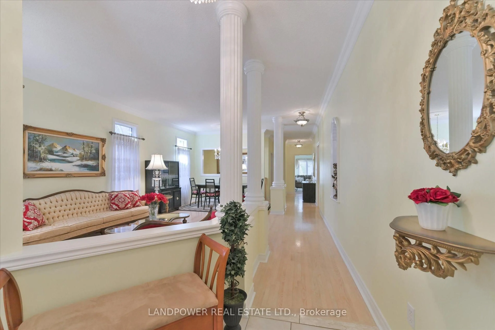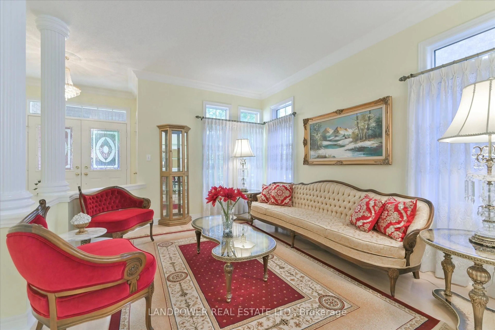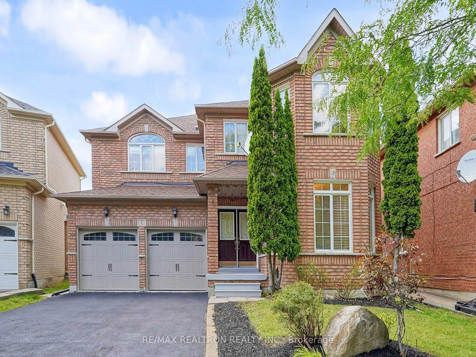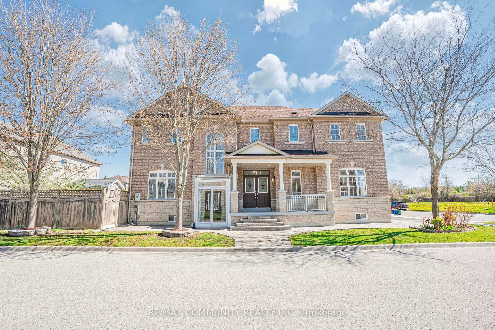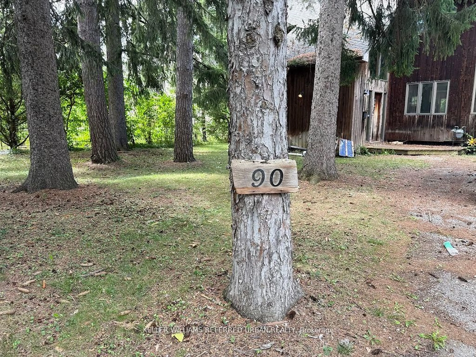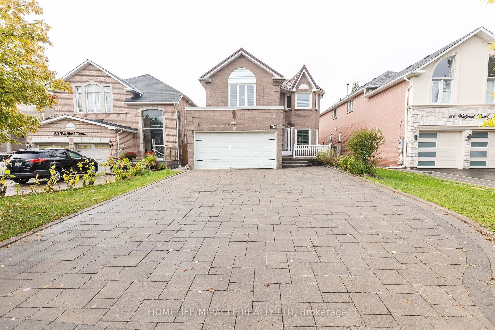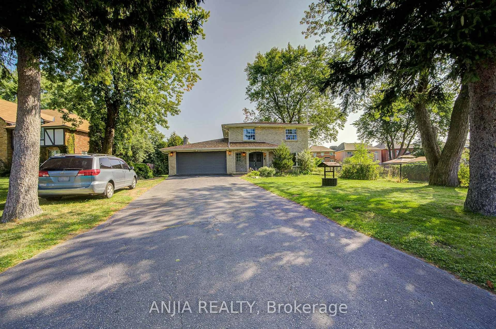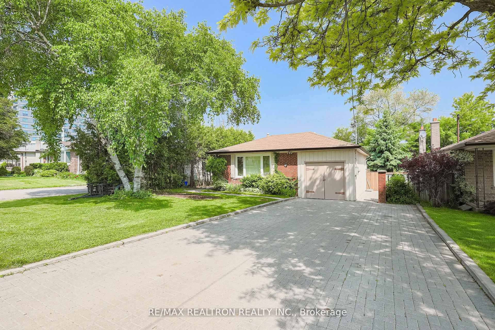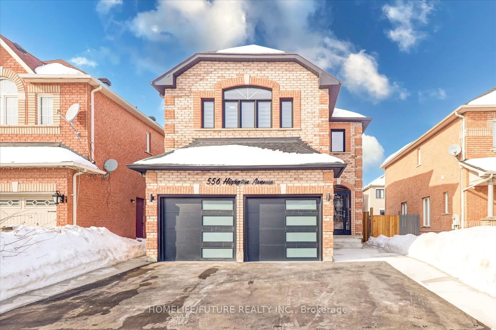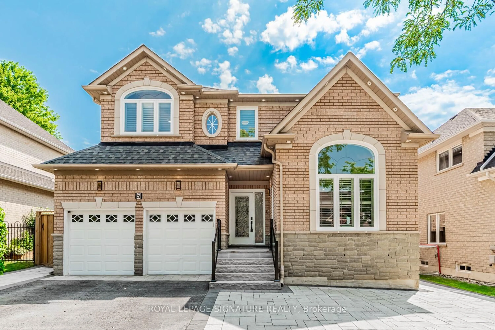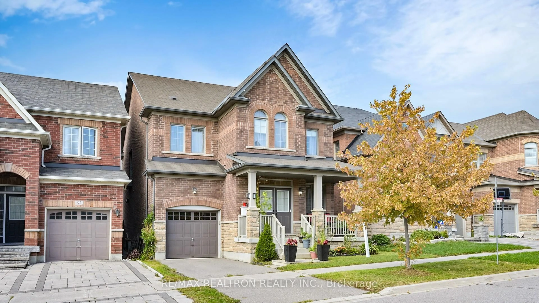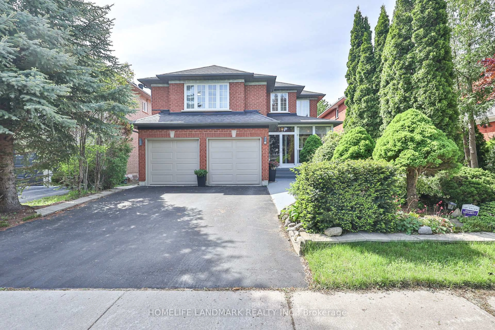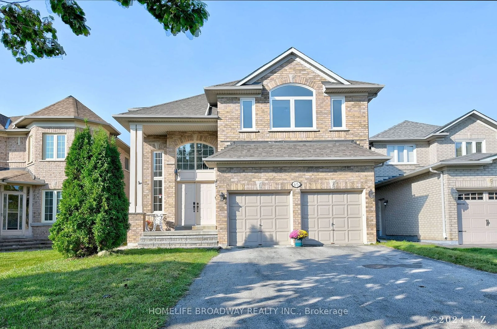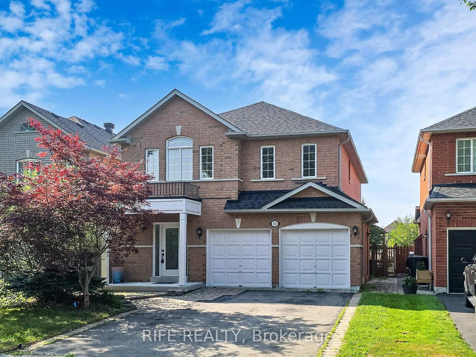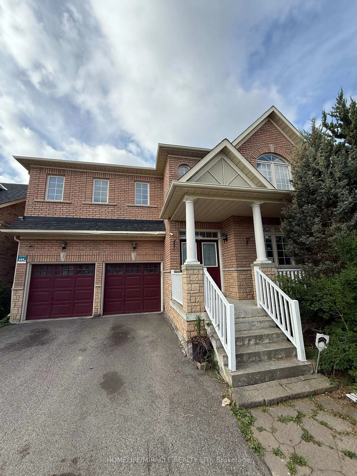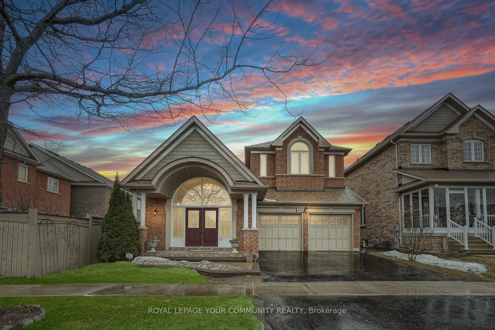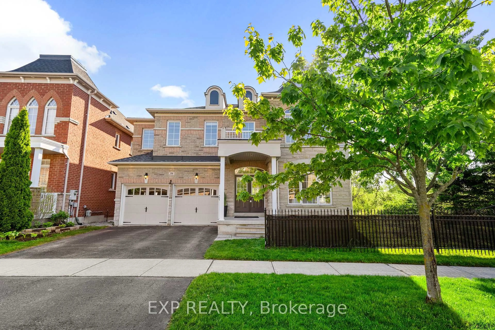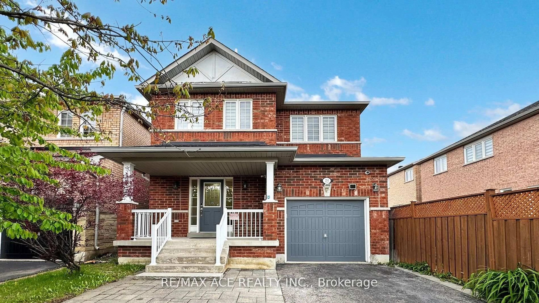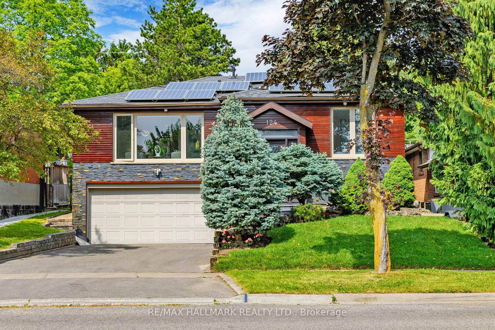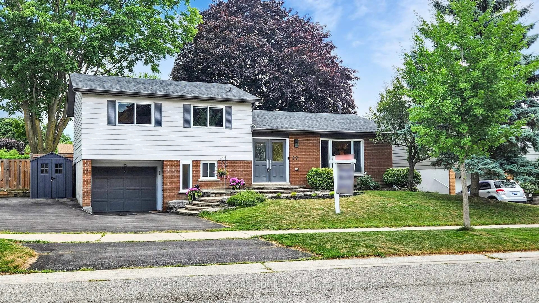22 Red Ash Dr, Markham, Ontario L3S 4B7
Contact us about this property
Highlights
Estimated valueThis is the price Wahi expects this property to sell for.
The calculation is powered by our Instant Home Value Estimate, which uses current market and property price trends to estimate your home’s value with a 90% accuracy rate.Not available
Price/Sqft$846/sqft
Monthly cost
Open Calculator

Curious about what homes are selling for in this area?
Get a report on comparable homes with helpful insights and trends.
+3
Properties sold*
$1.6M
Median sold price*
*Based on last 30 days
Description
A beautiful well maintained Minto-built *Bungalow* in the quiet Legacy community neighbourhood. Open concept main level has 9ft ceilings, custom pillars, medallion and crown mouldings. Kitchen with breakfast bar, ceramic tile backsplashes and pantry. Eat-in kitchen walk-out to a large deck with custom railings surrounded by a luscious green backyard garden and evergreen trees. Ready to use natural gas connector with a separate shut-off valve on the deck for BBQ. A Large storage shed. Huge finished recreation room with wet bar, its own bathroom and walk-in shower in the lower level for family time enjoyment. Plenty of storage space plus cold room. Direct access through the mud/laundry room to a double attached garage that has power garage door openers with remote controls. Maytag washer and dryer, all electrical light fixtures, all blinds and California shutters. Owned brand new central air conditioner, new hot water tank and 3 years old high efficiency gas furnace. Professionally installed local alarm system with 2 keypads. Steps away from Markham Green Golf Club, Forest Hill Trail, Legacy Park, YMCA child care centre. A short drive to Markham Stouffville hospital, urgent care centre, medical specialists, wellness centre, banks, Walmart, Costco, Home Depot, restaurants, coffee shops and Longo's groceries.
Property Details
Interior
Features
Bsmt Floor
Rec
14.53 x 5.76Wet Bar / 3 Pc Bath / Broadloom
Exterior
Features
Parking
Garage spaces 2
Garage type Attached
Other parking spaces 2
Total parking spaces 4
Property History
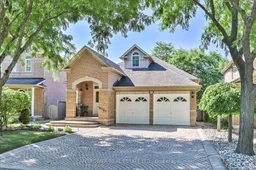 31
31