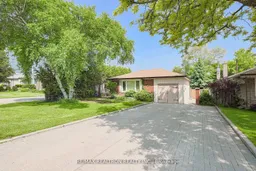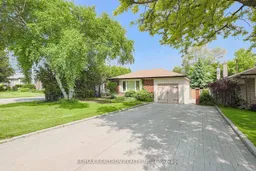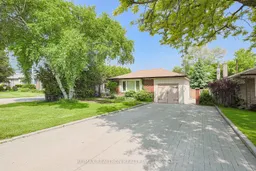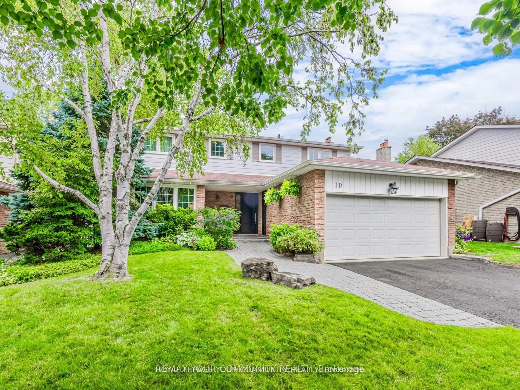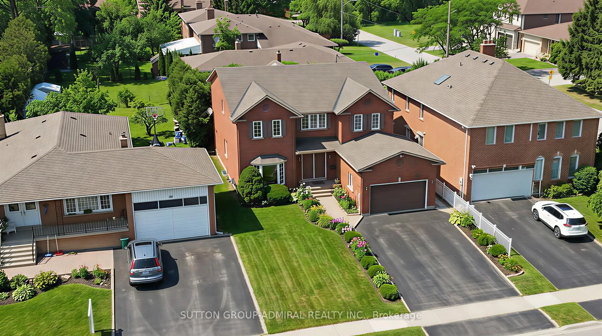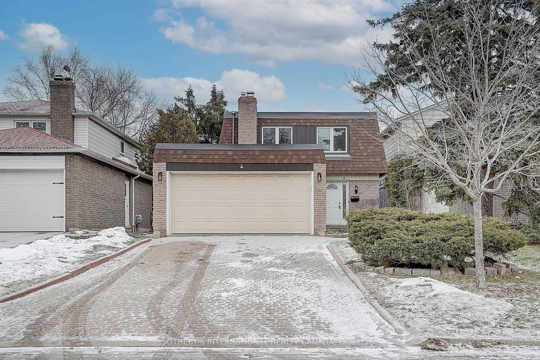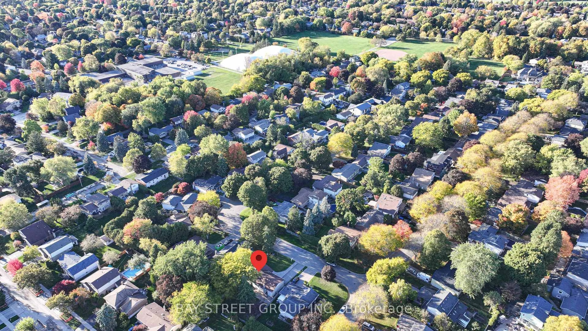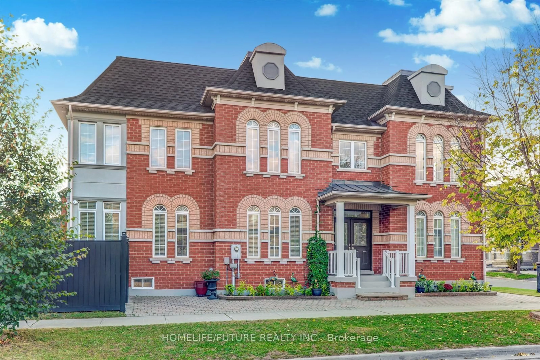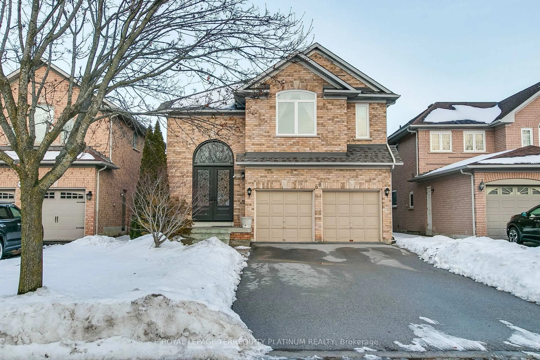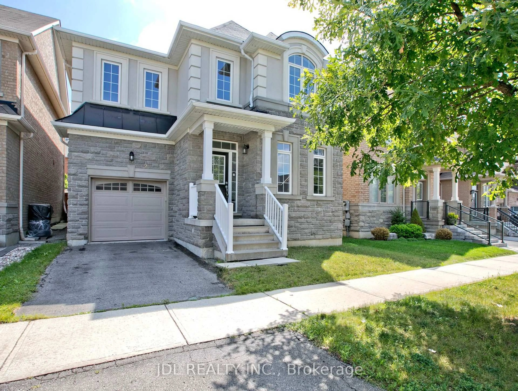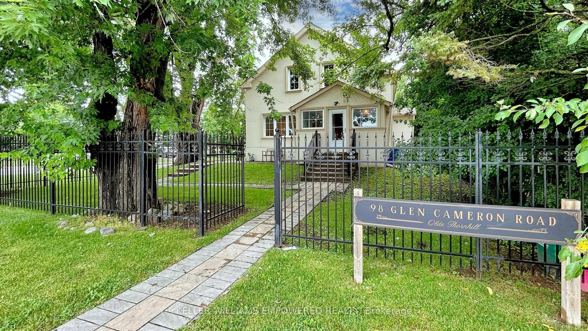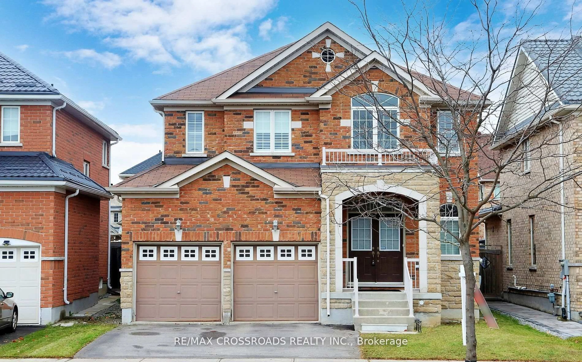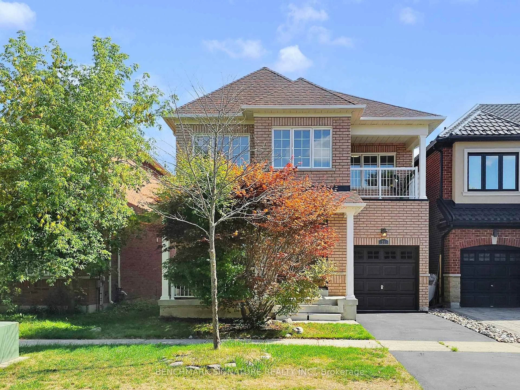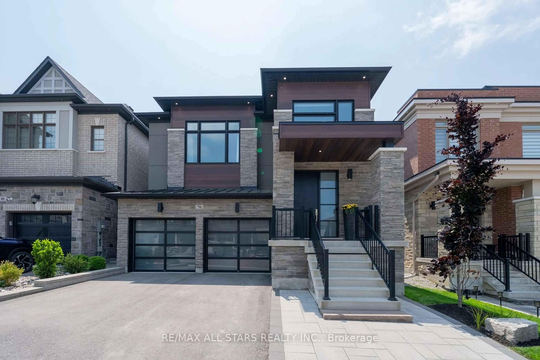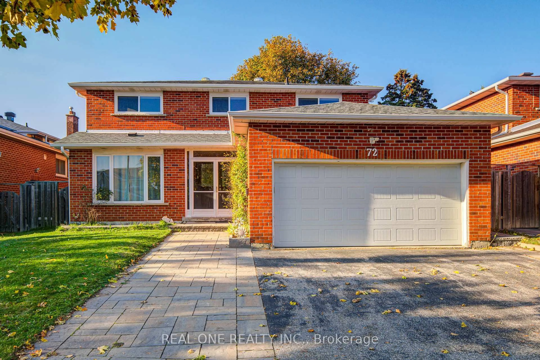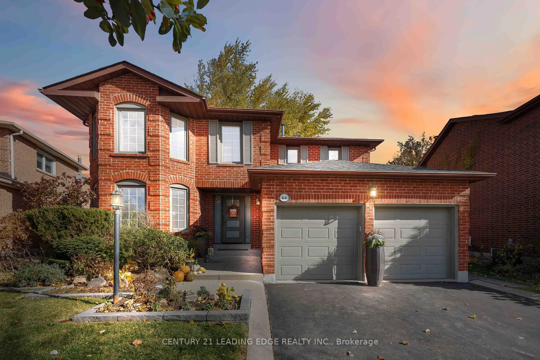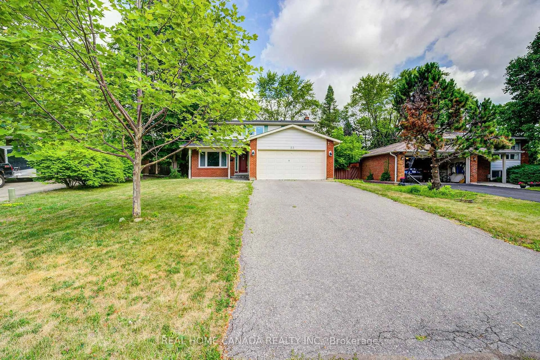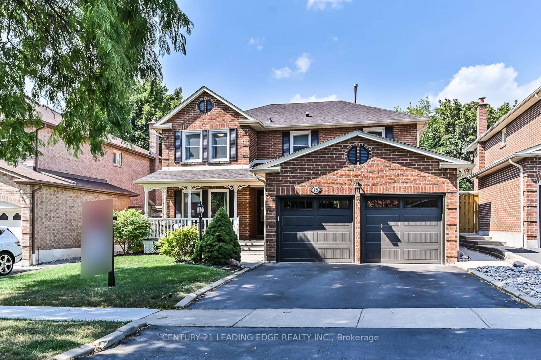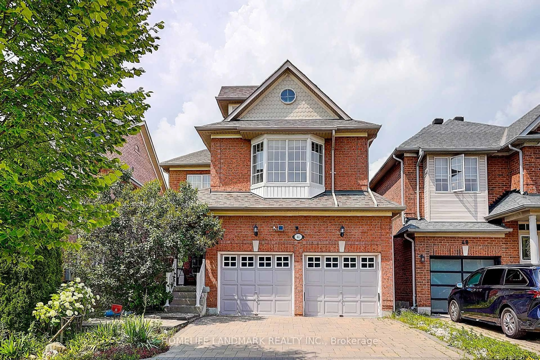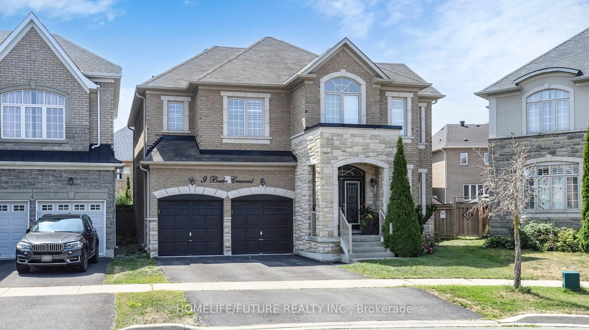Welcome to this beautifully updated bungalow in one of Thornhill's most connected and convenient neighbourhoods. Featuring three bright bedrooms, stylish updated flooring, and granite countertops, this home offers timeless comfort with modern appeal. Natural light fills the spacious main level through large, airy windows, while the open-concept layout makes everyday living and entertaining effortless. Downstairs, TWO generously sized in-law suites each with a full kitchen and 3-piece bathroom offer private, functional space ideal for extended family or multi-generational households. Total 3 Kitchens. Thoughtful separation allows for flexibility, whether hosting guests or creating a private home office zone. Set on a generous lot just minutes from Centre point Mall, TTC, top-ranking schools, and everyday essentials, this is a rare opportunity to own in a high-demand location surrounded by growth and convenience. Whether you're planning to move in or hold long term, this one checks all the right boxes and then some.
Inclusions: All Appliances in 3 Kitchens. Washer and Dryer.
