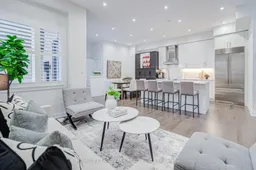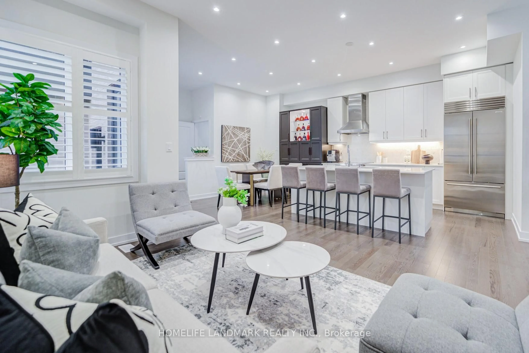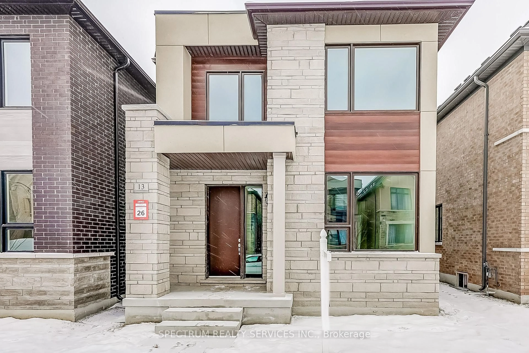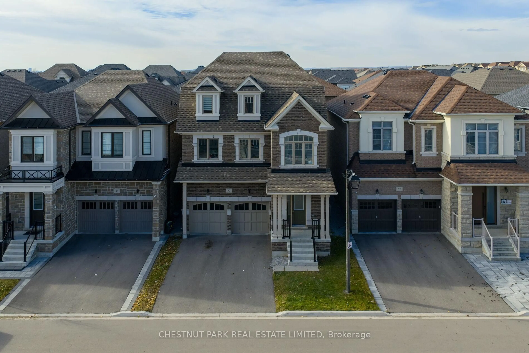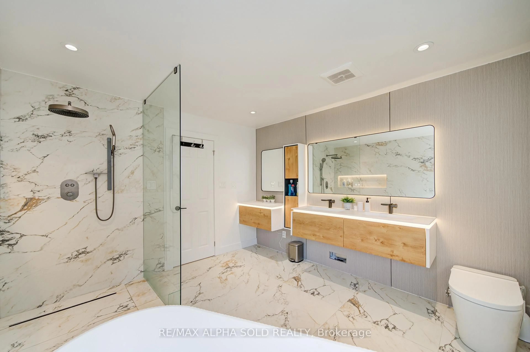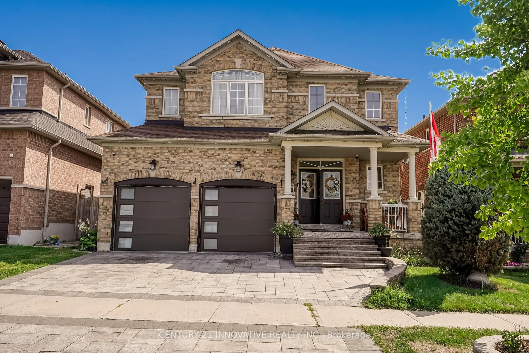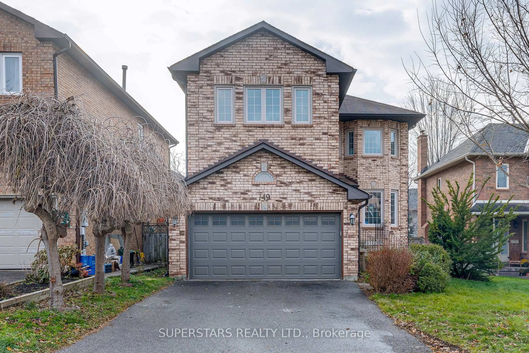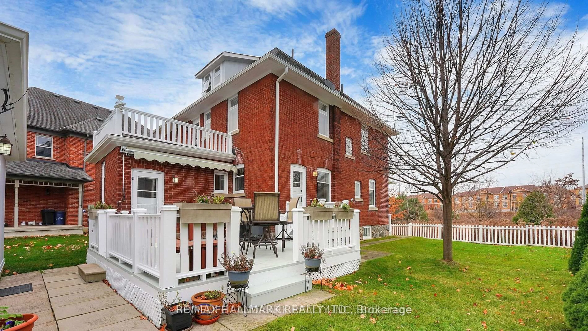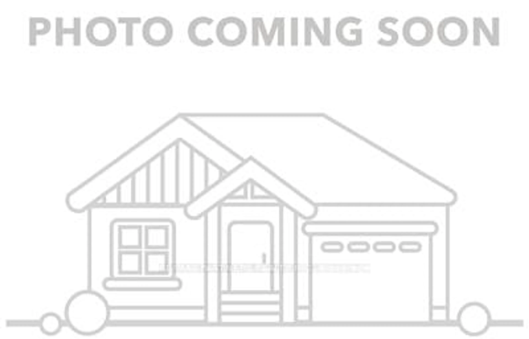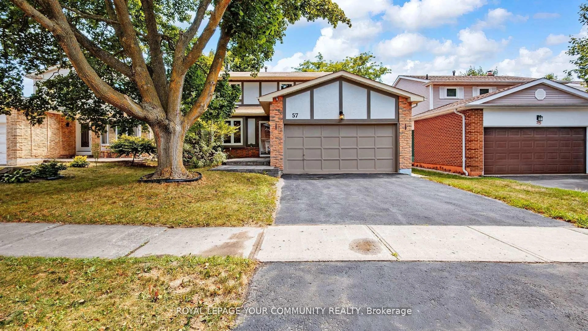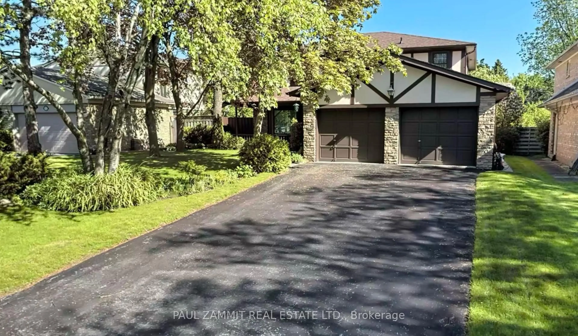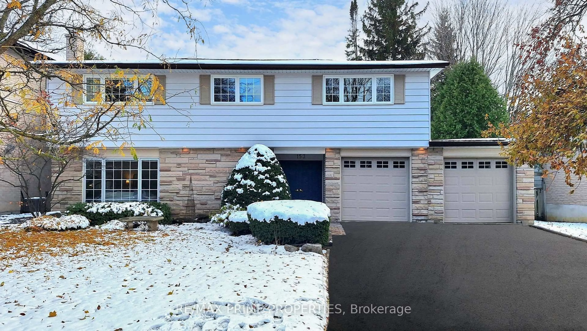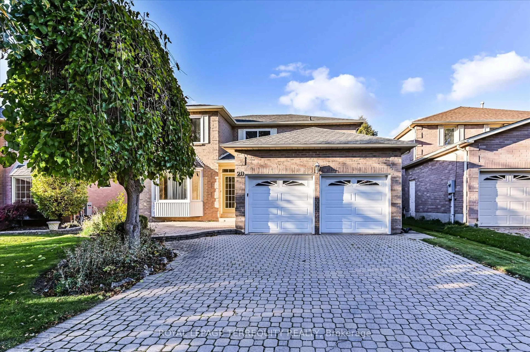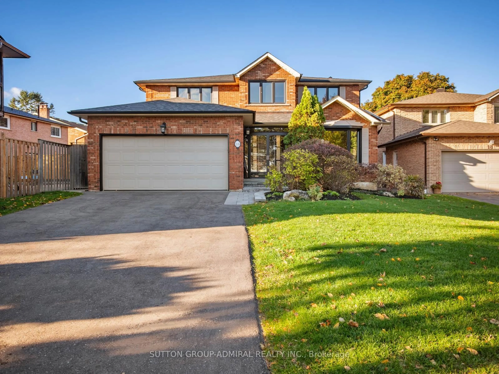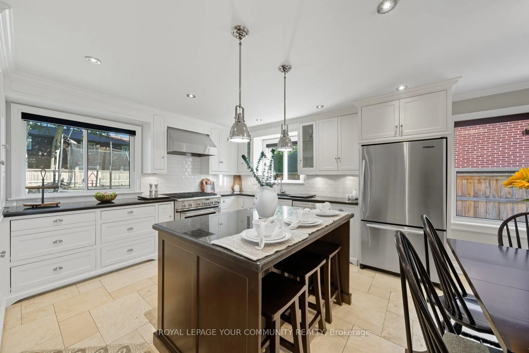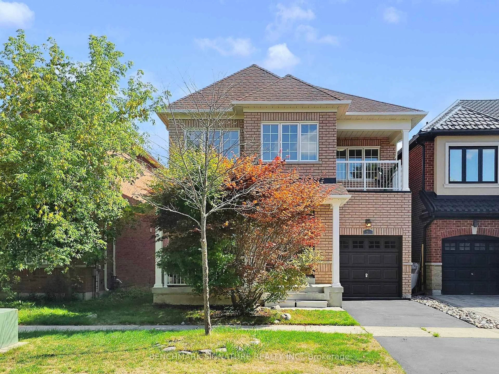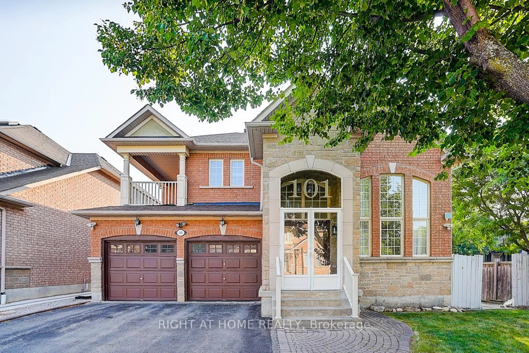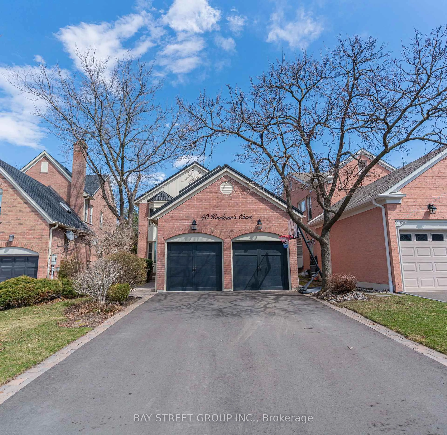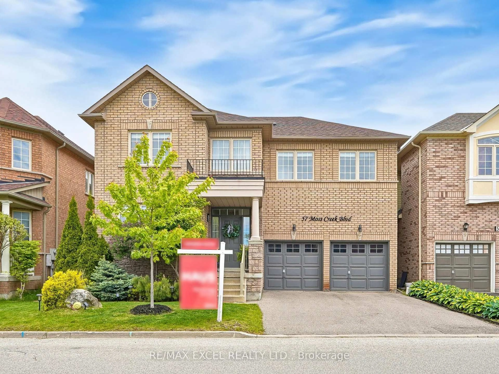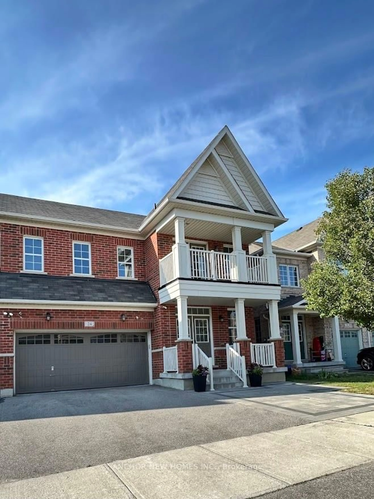33 Golden Fern St, Markham, Ontario L6B 0V3
Contact us about this property
Highlights
Estimated valueThis is the price Wahi expects this property to sell for.
The calculation is powered by our Instant Home Value Estimate, which uses current market and property price trends to estimate your home’s value with a 90% accuracy rate.Not available
Price/Sqft$634/sqft
Monthly cost
Open Calculator
Description
Welcome to your new dream home with investment potential! This new *2024 built* luxury Cornell Rouge detached residence by Madison Homes offers unmatched versatility with its independent *TWO BEDROOM COACH HOUSE* over the garage, a rare opportunity for rental income, extended family living, or multi-generational flexibility. Enjoy this homes elegant architectural details such as soaring *HIGH CEILINGS* (10 foot on the main floor and coach house, and 9 foot on the 2nd floor), oak engineered *HARDWOOD FLOORING*, smooth ceilings, a stained oak staircase, expansive contemporary windows, and *CALIFORNIA SHUTTERS*. The bright, open concept main floor features, a cozy gas *FIREPLACE*, and sparkling pot lights. Cook up a storm in a luxurious modern kitchen with tall *CUSTOM CABINETRY* designed by AYA Kitchens, gleaming *STAINLESS STEEL APPLIANCES*, and huge, *STONE TOPPED ISLAND* with plenty of counter space. Cozy up in a spacious master bedroom with a *WALK-IN-CLOSET* and modern spa-like *ENSUITE* bathroom. In addition, enjoy the convenience of a *TWO AND HALF CAR GARAGE* with an *EV CHARGER* for your electric vehicle. LED exterior lighting illuminate this homes modern brick exterior. Golden Fern St sits close to numerous parks, Rouge Park Public School, Markham Stouffville Hospital, Cornell Community Centre, Pickering Glen Golf Club, and the natural beauty of Rouge National Urban Park.
Property Details
Interior
Features
Main Floor
Living
4.5 x 6.4Hardwood Floor
Family
3.78 x 3.05hardwood floor / Pot Lights / Large Window
Kitchen
3.43 x 2.74hardwood floor / Pot Lights / Fireplace
Dining
4.57 x 2.74hardwood floor / Pot Lights / Combined W/Kitchen
Exterior
Features
Parking
Garage spaces 2
Garage type Attached
Other parking spaces 1
Total parking spaces 3
Property History
 43
43