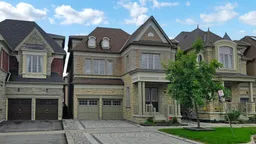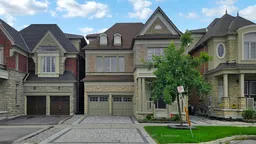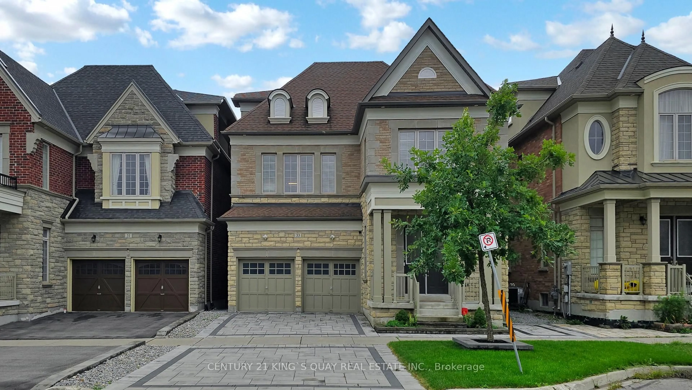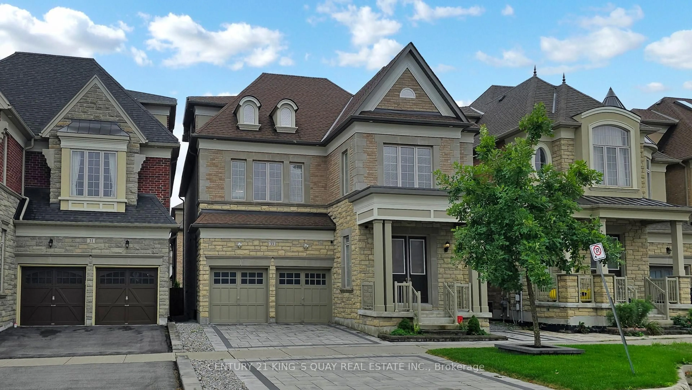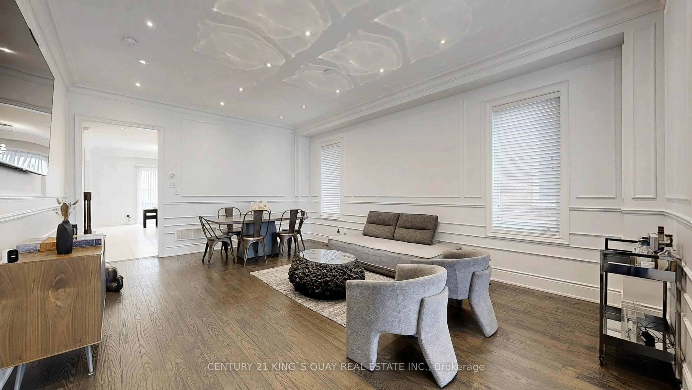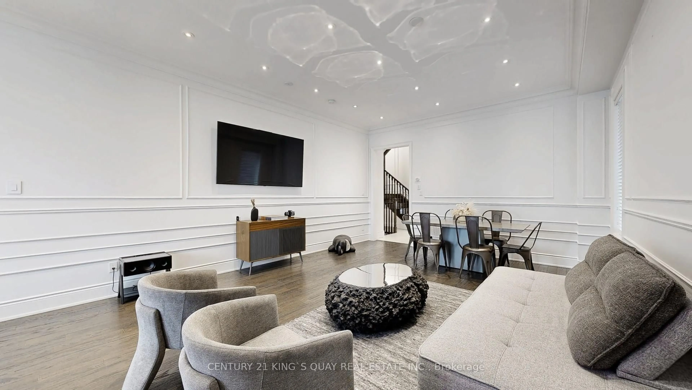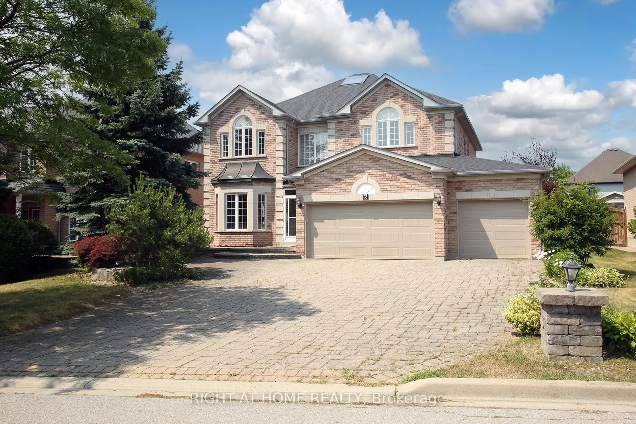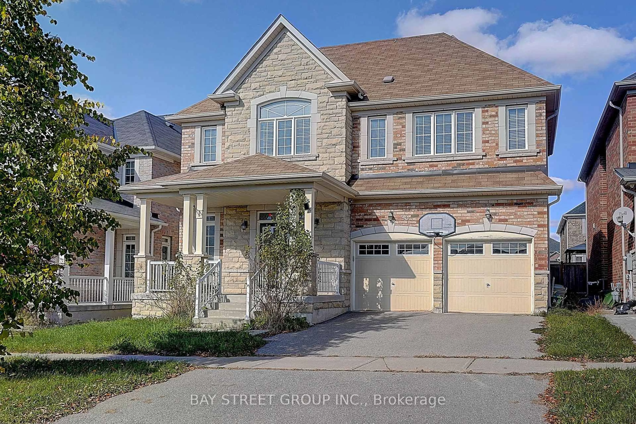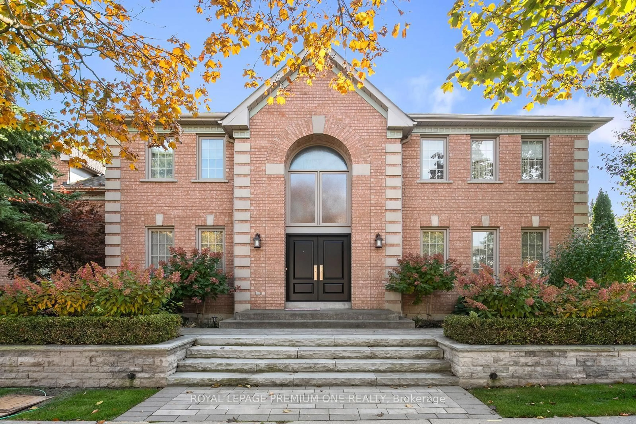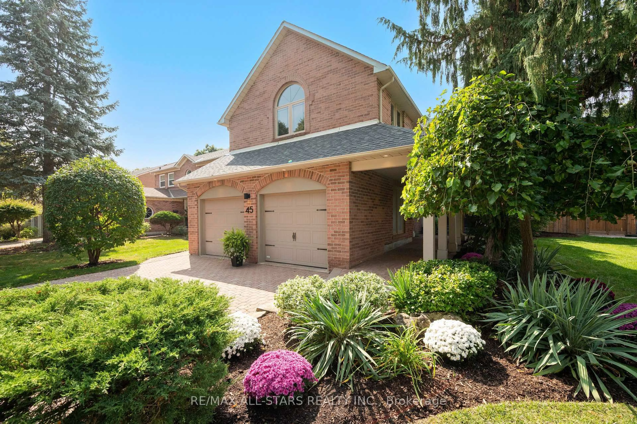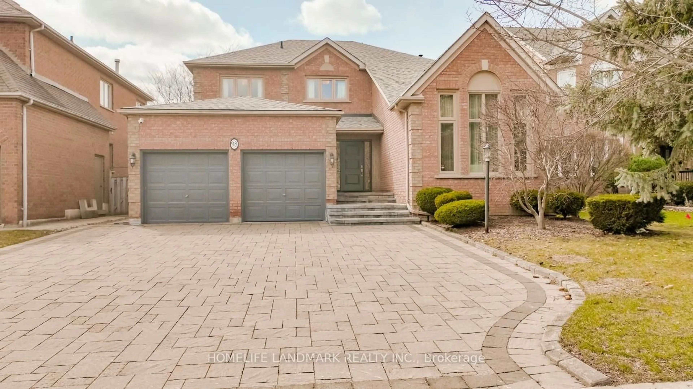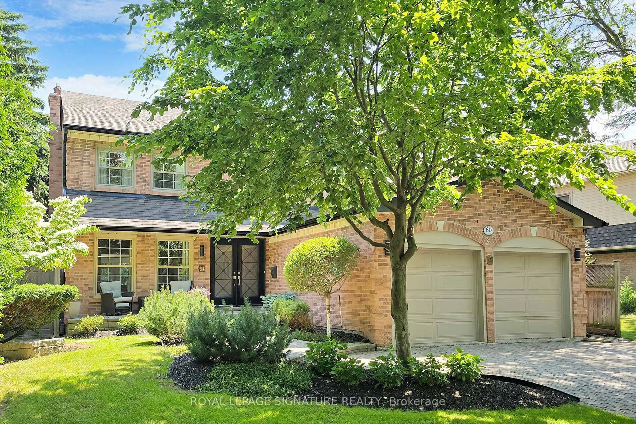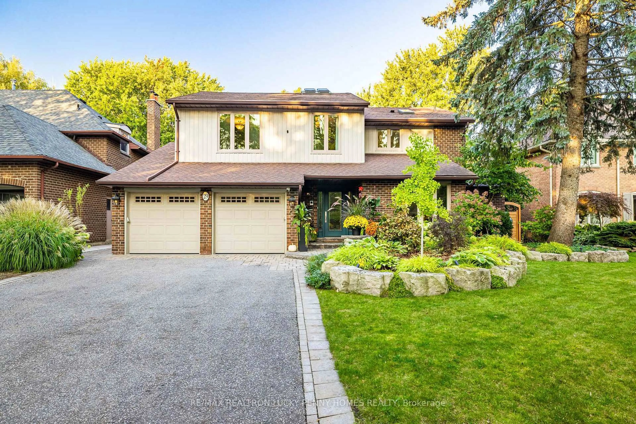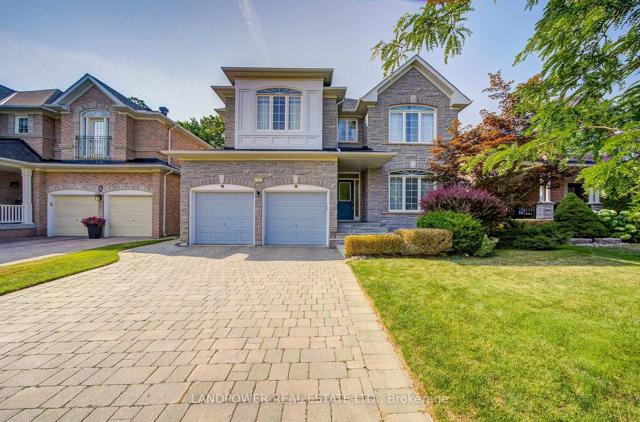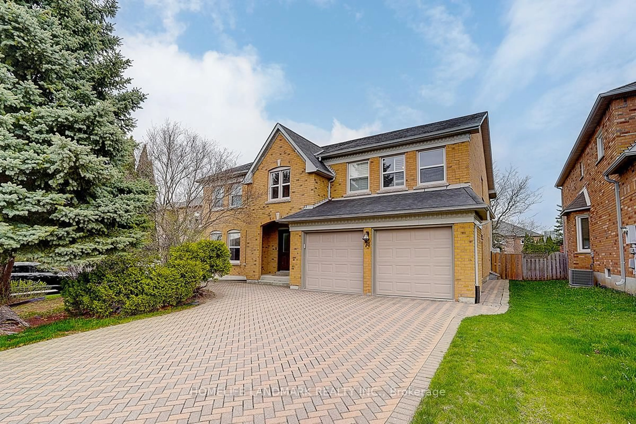33 Oakford Dr, Markham, Ontario L6C 0X8
Contact us about this property
Highlights
Estimated valueThis is the price Wahi expects this property to sell for.
The calculation is powered by our Instant Home Value Estimate, which uses current market and property price trends to estimate your home’s value with a 90% accuracy rate.Not available
Price/Sqft$651/sqft
Monthly cost
Open Calculator

Curious about what homes are selling for in this area?
Get a report on comparable homes with helpful insights and trends.
+3
Properties sold*
$2.1M
Median sold price*
*Based on last 30 days
Description
Situated in the prime Cachet Community, this brick, detached home offers over 4,000 sq. ft. of meticulously maintained living space. Boasting 10-foot ceilings on the main floor and 9-foot ceilings on the second level. Beautifully upgraded home showcasing luxury finishes throughout, including hardwood flooring throughout, elegant wainscoting, and sleek pot lights that add modern style to each room. Spacious family-sized kitchen, equipped with custom quartz countertops, a large island, and exquisite cabinetry & High-End Appliances including Wolf Stove. The bright and open family rooms provide the perfect space for hosting gatherings. The second floor features an exceptional layout with four spacious bedrooms, all with ensuite bathrooms & Walk-in closet. The primary bedroom serves as a true retreat, Walk in closet with organizer, boasting a luxurious 5-pc spa-like bathroom with a stand-alone tub, offering a tranquil space to unwind. This impressive third-floor loft offers ultimate flexibility with a large recreation room plus a generously sized bedroom featuring a 5-piece ensuite and a walk-in closet. Powder room and Laundry room is newly renovated in 2023. Outside, the curb appeal is second to none, with professionally designed stone landscaping that offers beauty and function, creating a striking first impression and a serene outdoor retreat. Conveniently located close to plazas, parks, schools, trails, and transit, this home combines luxury, comfort, and practicality. Additionally, the nearby elementary and high schools are among the top-ranked in Ontario, providing exceptional education opportunities for your family. This is a rare opportunity to own a home that exemplifies luxury, sophistication, and pride of ownership.
Property Details
Interior
Features
Main Floor
Living
4.57 x 6.4hardwood floor / Combined W/Dining / Open Concept
Dining
4.57 x 6.4hardwood floor / Combined W/Living / Pot Lights
Kitchen
4.67 x 3.96Tile Floor / Stainless Steel Appl / Quartz Counter
Breakfast
4.83 x 3.73Tile Floor / Combined W/Kitchen / Pot Lights
Exterior
Features
Parking
Garage spaces 2
Garage type Attached
Other parking spaces 4
Total parking spaces 6
Property History
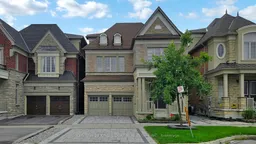 28
28