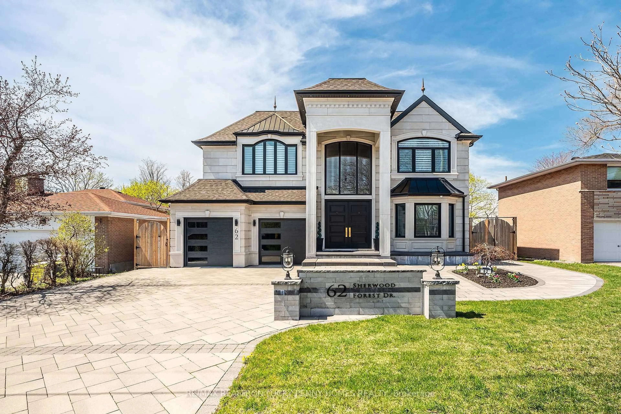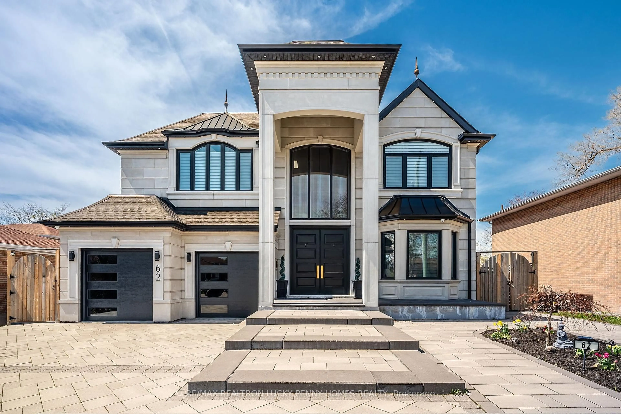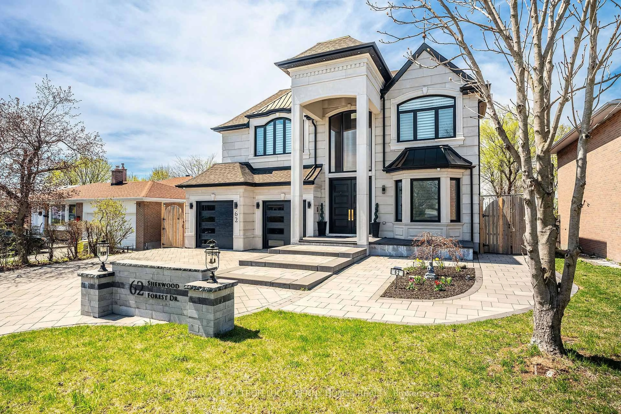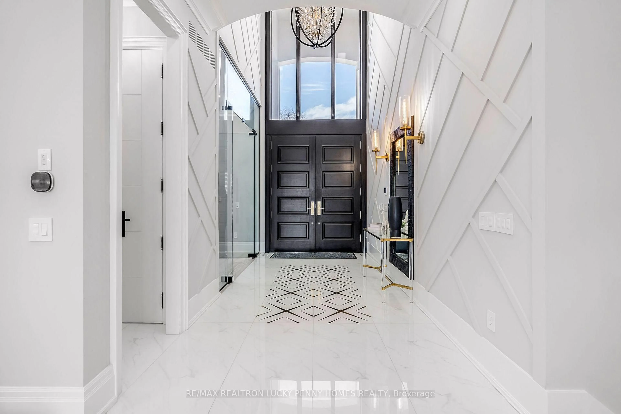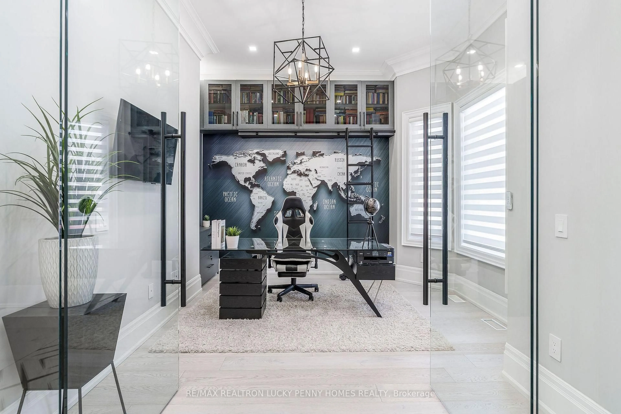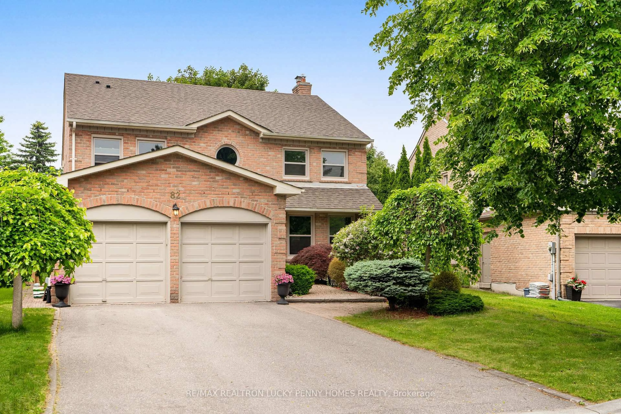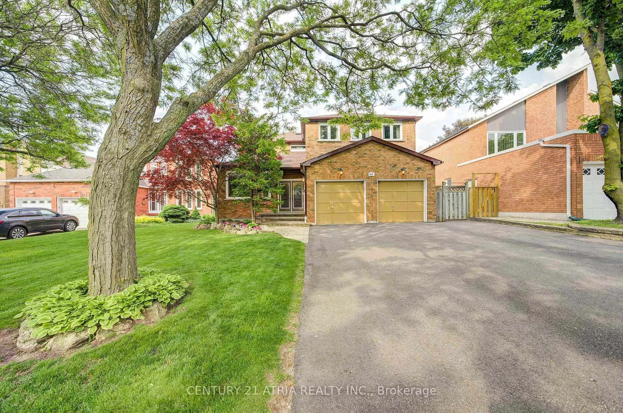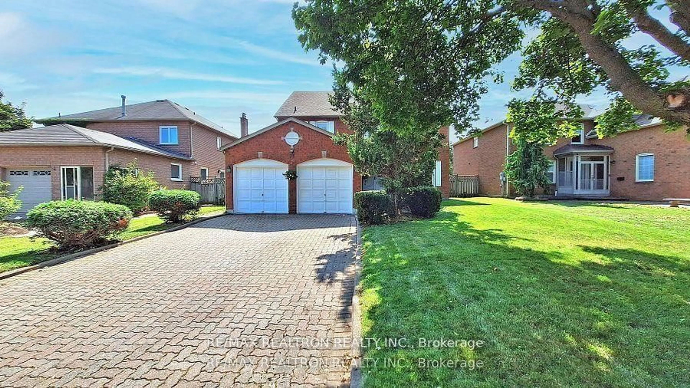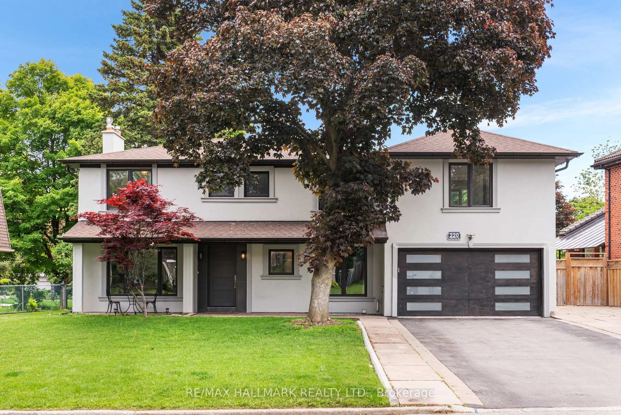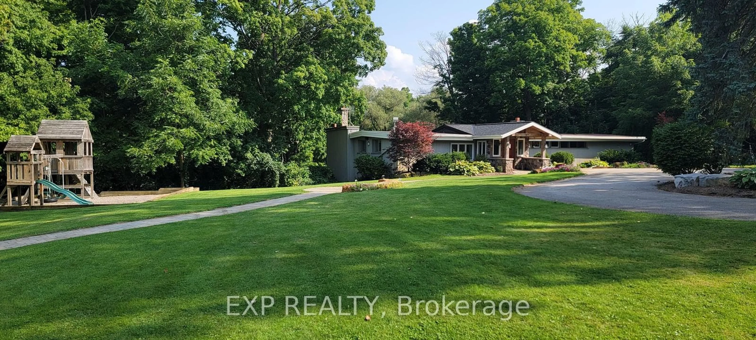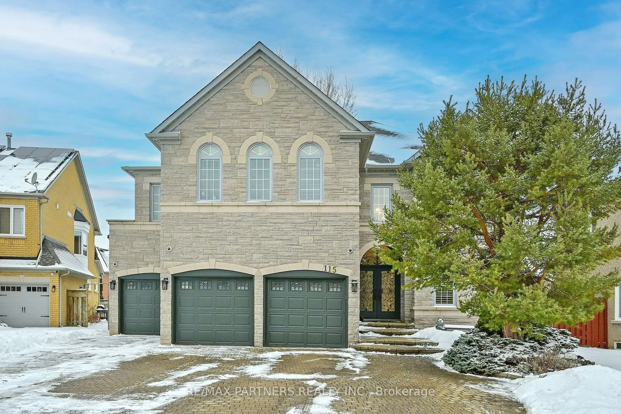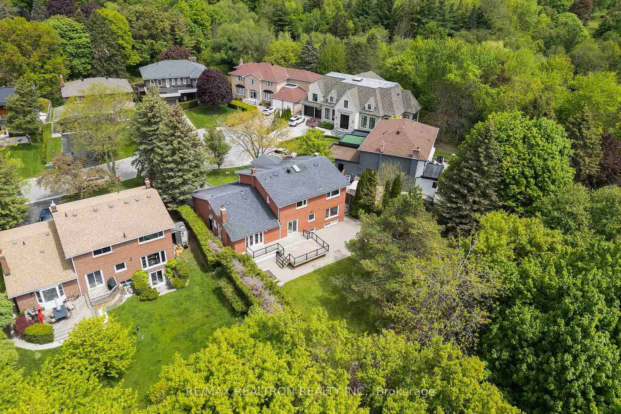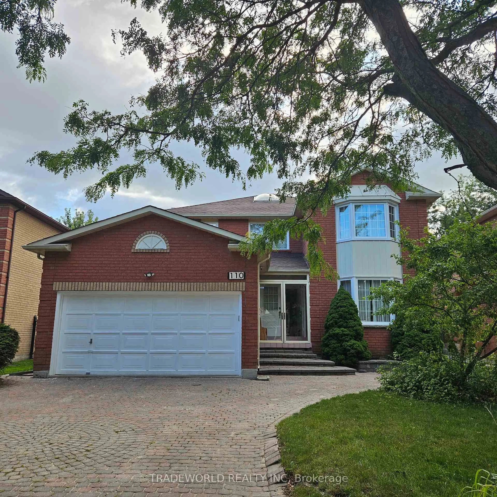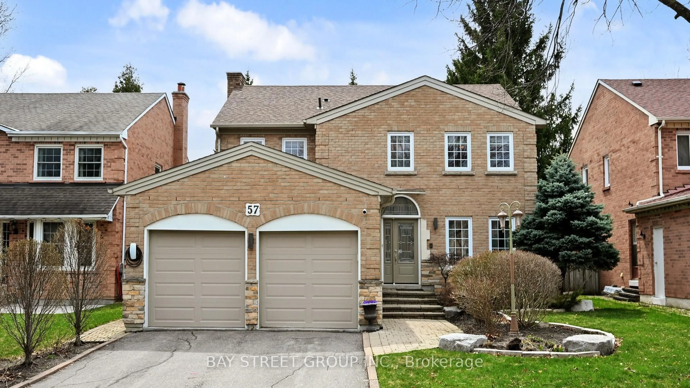62 Sherwood Forest Dr, Markham, Ontario L3P 1P8
Contact us about this property
Highlights
Estimated ValueThis is the price Wahi expects this property to sell for.
The calculation is powered by our Instant Home Value Estimate, which uses current market and property price trends to estimate your home’s value with a 90% accuracy rate.Not available
Price/Sqft$1,991/sqft
Est. Mortgage$11,973/mo
Tax Amount (2024)$12,337/yr
Days On Market50 days
Total Days On MarketWahi shows you the total number of days a property has been on market, including days it's been off market then re-listed, as long as it's within 30 days of being off market.107 days
Description
Extraordinary custom-built mansion by award-winning Ambassador Fine Custom Homes, nestled in the sought-after Bullock community. This architectural masterpiece spans over 6,000 sq.ft of luxurious living space, blending modern elegance with seamless functionality, checking every box on your wishlist! The fully interlocked front yard leads to a 3-car tandem garage and 9-car driveway. Inside, the grand double-story foyer welcomes with heated floors and floor-to-ceiling windows, bathing the space in natural light. Soaring 11-ft ceilings frame the bespoke three-story glass elevator, a statement of silent sophistication. The main level features a sunlit family room with a modern fireplace and built-in speakers, seamlessly connected to the formal dining area and breakfast area with walkout to the deck. A dual-kitchen layout impresses, featuring a chef-inspired gourmet kitchen with top-tier appliances, central island, and stunning countertops, plus a hidden spice catering kitchen to contain aromas, ensuring the main space remains guest-ready. A sophisticated paneled library with custom built-ins completes this level. Upstairs, four spacious bedrooms each offer an ensuite bath and custom closets. The primary retreat is a private oasis with his-and-hers dressing rooms, a lavish five-piece ensuite with heated floors, and a private balcony. A second-floor laundry and additional flex room provide extra functionality. The lower level is designed for entertainment and relaxation, boasting 10-ft ceilings, heated floors, a spacious recreation room, a third kitchen, a professional home theater, a full gym, ample storage, and walk-up access to a resort-style backyard with a basketball half-court and pergolas. Every detailfrom the fully gated property and Control4 smart home automation to the energy-efficient designexudes timeless elegance and cutting-edge technology, perfect for both grand entertaining and intimate living.
Property Details
Interior
Features
Main Floor
Kitchen
3.8 x 2.1Stainless Steel Appl / Pantry / W/O To Deck
Office
4.1 x 3.5Formal Rm / B/I Shelves / Bay Window
Family
4.5 x 4.3Fireplace / Crown Moulding / W/O To Deck
Dining
5.1 x 4.3hardwood floor / Crown Moulding / Built-In Speakers
Exterior
Features
Parking
Garage spaces 3
Garage type Built-In
Other parking spaces 9
Total parking spaces 12
Property History
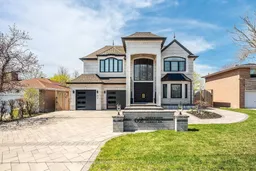 43
43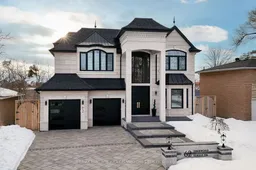
Get up to 1% cashback when you buy your dream home with Wahi Cashback

A new way to buy a home that puts cash back in your pocket.
- Our in-house Realtors do more deals and bring that negotiating power into your corner
- We leverage technology to get you more insights, move faster and simplify the process
- Our digital business model means we pass the savings onto you, with up to 1% cashback on the purchase of your home
