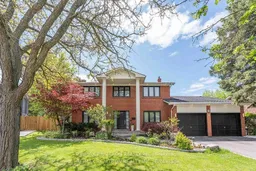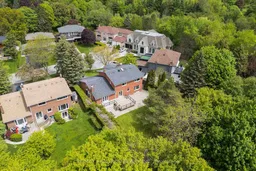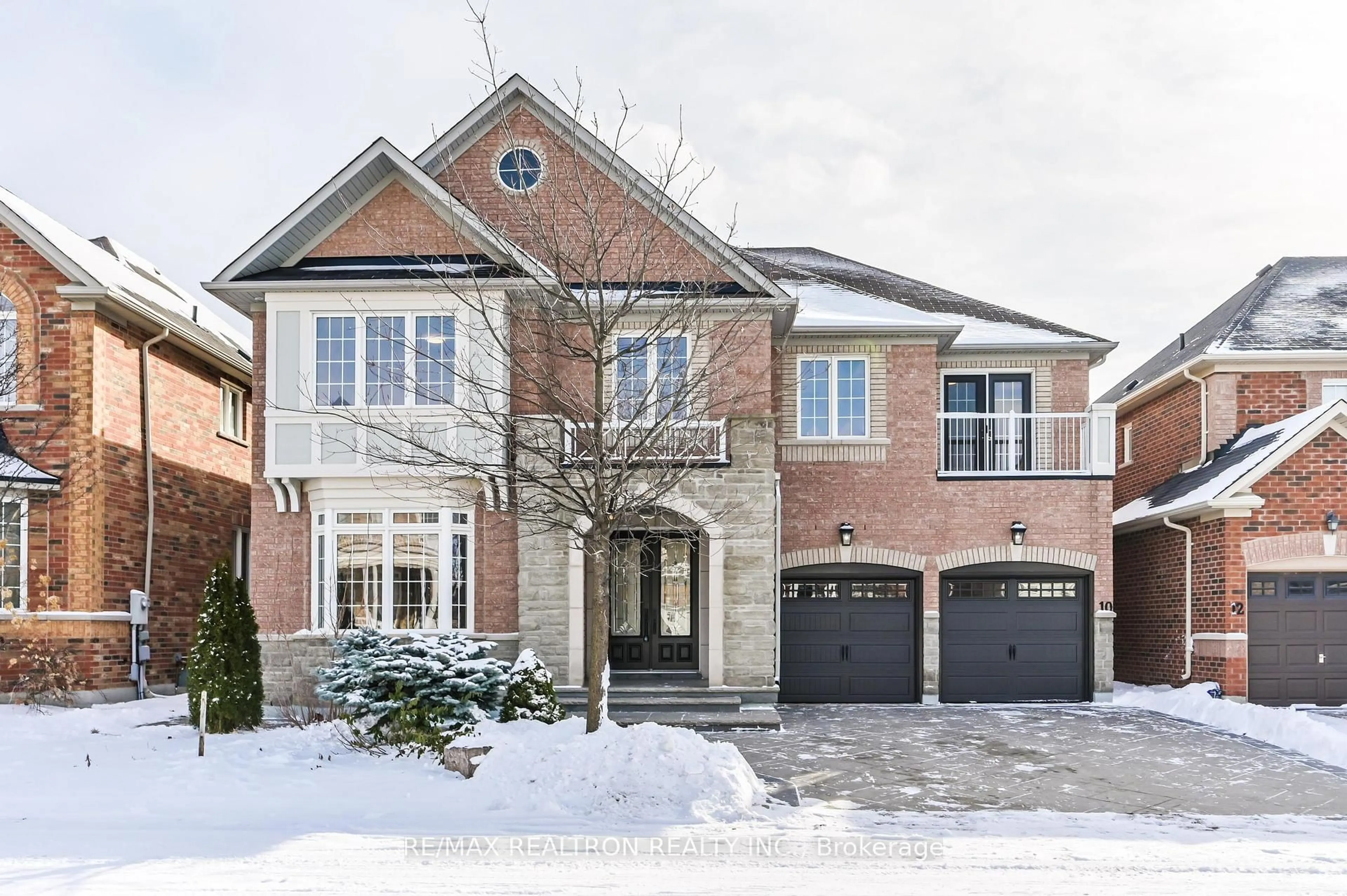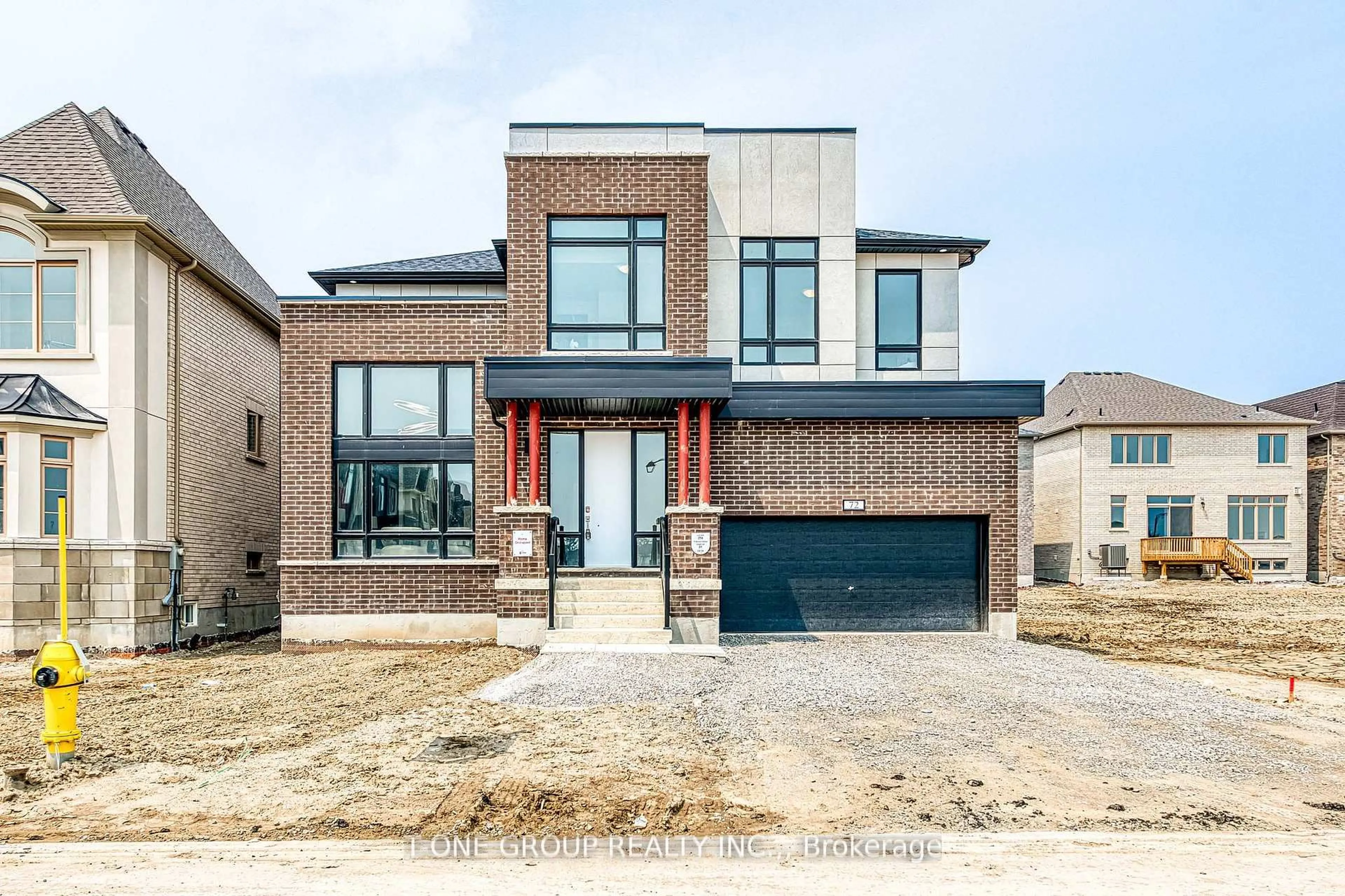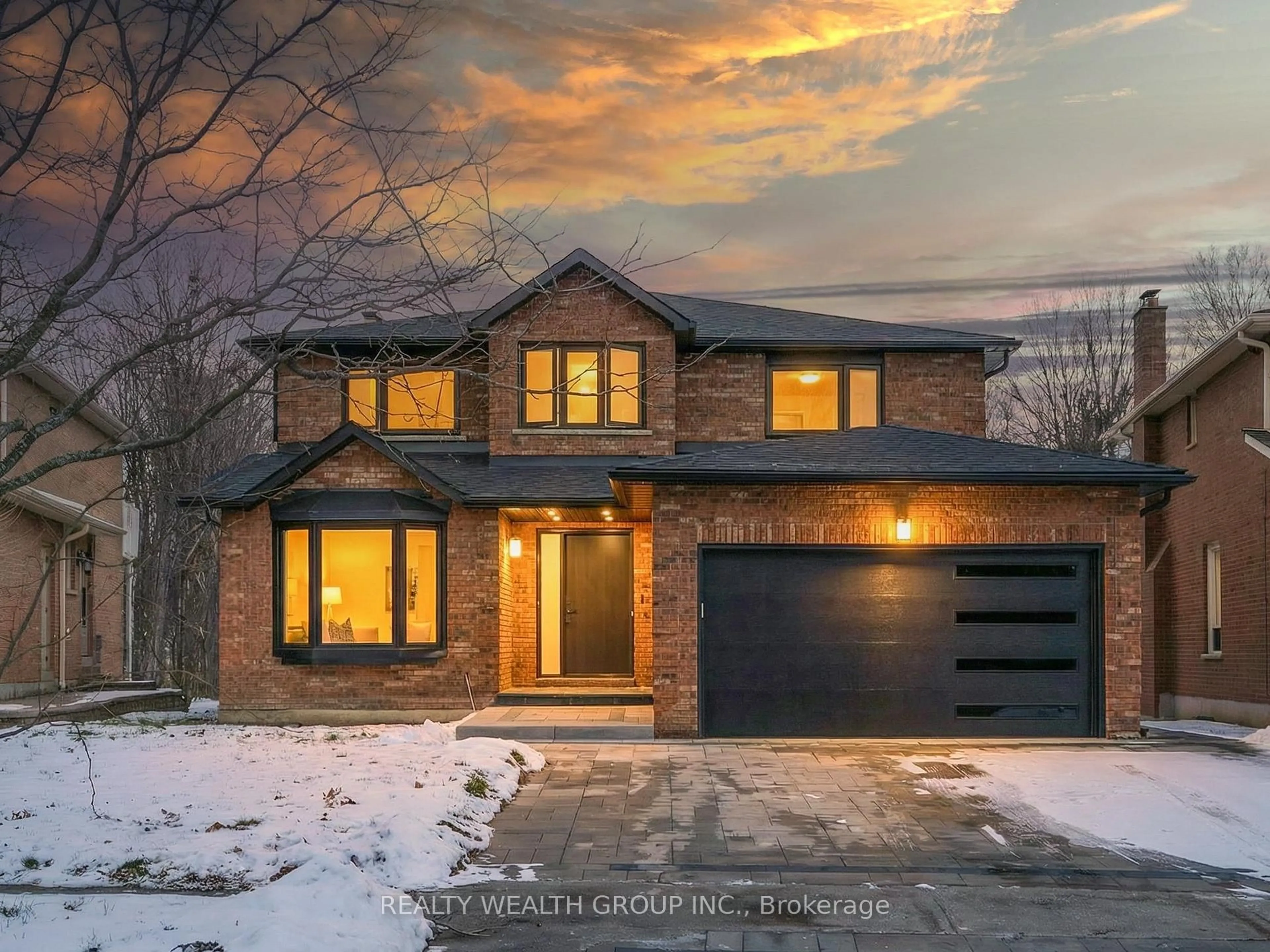Nestled in the heart of Thornhill's prestigious Pomona Valley, this beautifully updated contemporary home offers approximately 5,000 sq ft of well-designed living space on a massive 68 x 127 ft pie-shaped lot that widens to 84 ft at the back, featuring a stunning backyard oasis with breathtaking year-round ravine views and flat land ready for a pool and hot tub which would be perfect for creating a cottage-like retreat in the city. Located on one of Thornhill's most desirable and quiet cul-de-sacs in an upscale neighbourhood, this elegant yet comfortable home was originally a four-bedroom layout, currently configured as three but easily convertible back to four. The resort-style backyard faces south and backs onto Pomona Ravine, offering ultimate privacy and relaxation. Renovated with care, the property includes an updated kitchen with newer appliances and updated bathrooms (2017), a newer skylight (2018), and a newly built deck. The walk-up basement adds excellent rental potential and features a sauna and second fireplace, while the main floor includes two fireplaces, a family room, an office, and abundant natural light throughout. Ideally located close to parks, golf courses, top-rated schools, Highway 407, shopping, and transit, this rare offering also includes a huge driveway for up to six cars and a two-car garage,a ll high-end furniture can be included in the sale.
Inclusions: Newer Appliances in Main floor Kitchen including Stove, Fridge, Dish washer, Microwave, Washer and Dryer, Basement Appliances Including Fridge, Stove, Washer and Dryer. All Furniture Can be Included in the Sales
