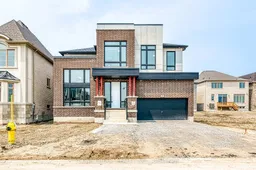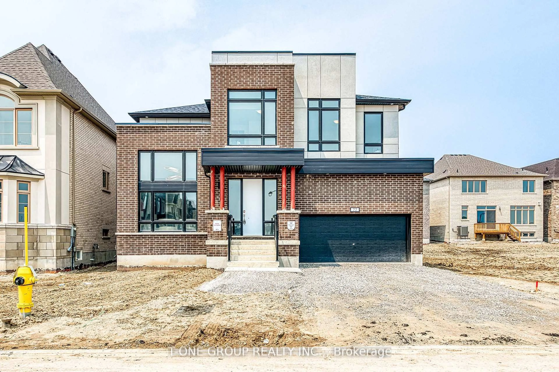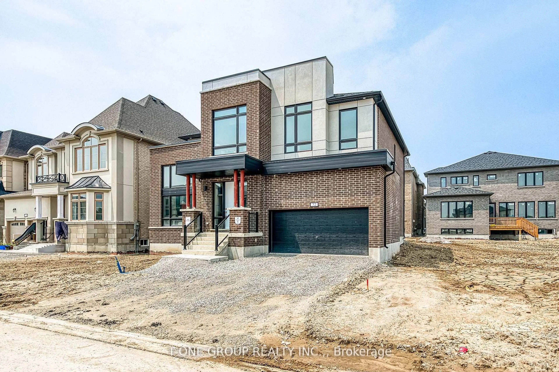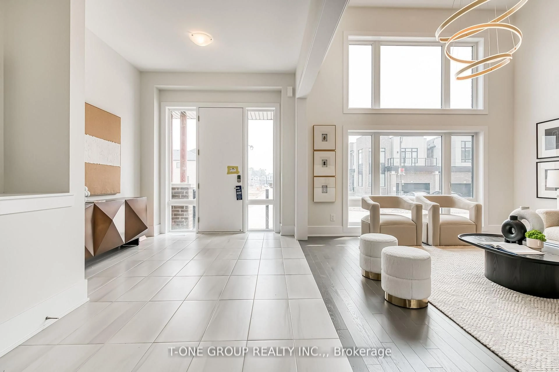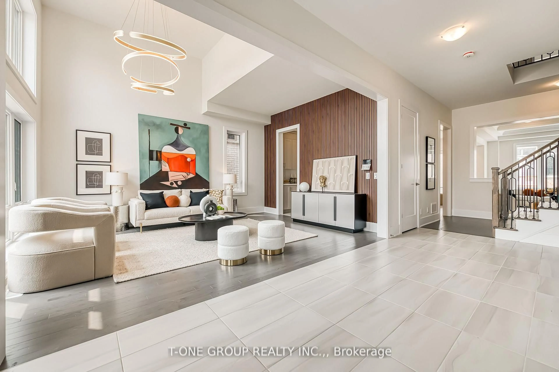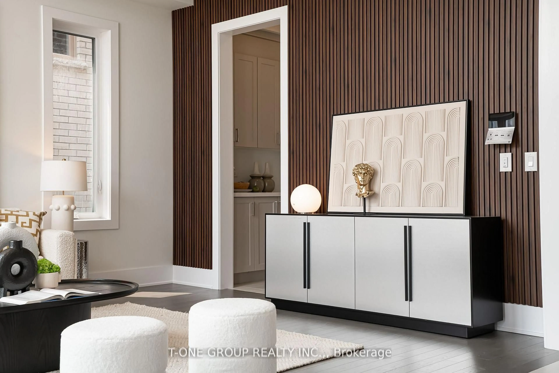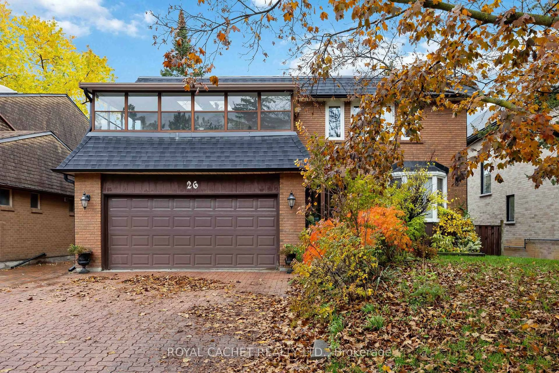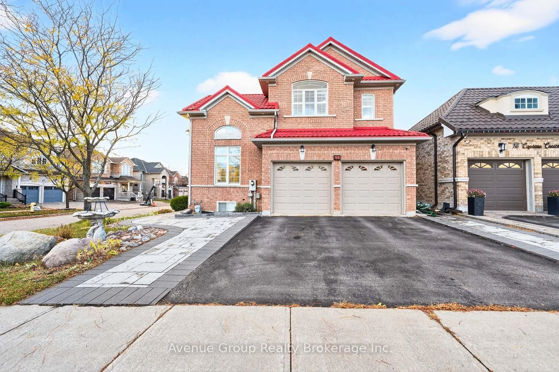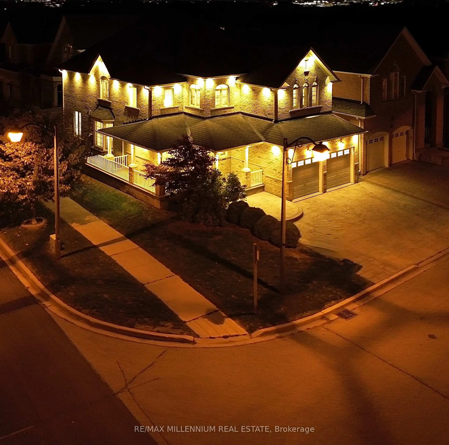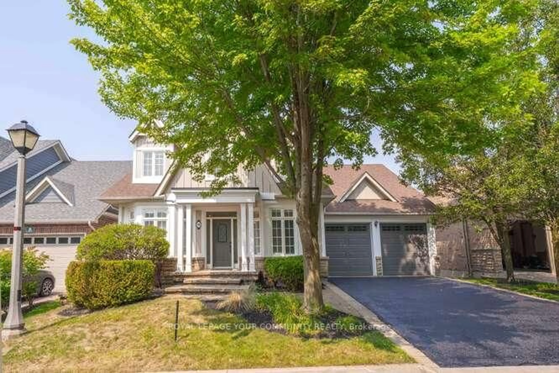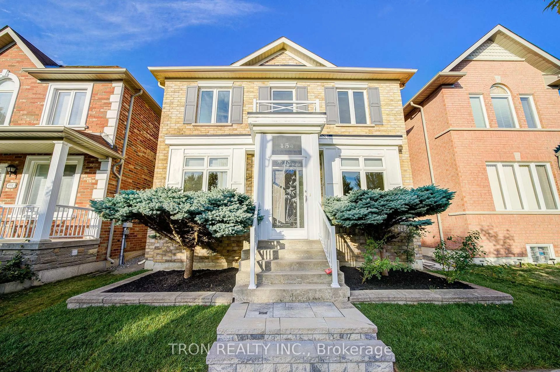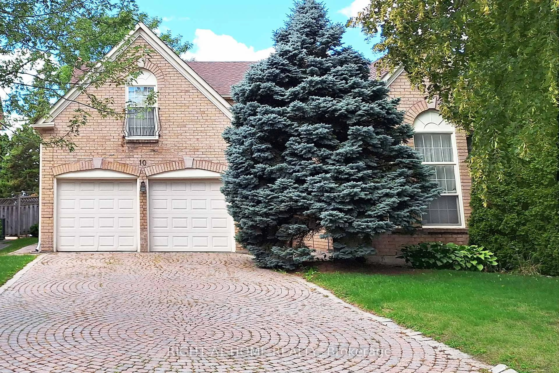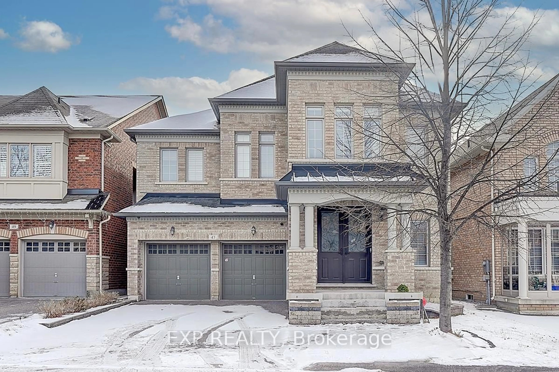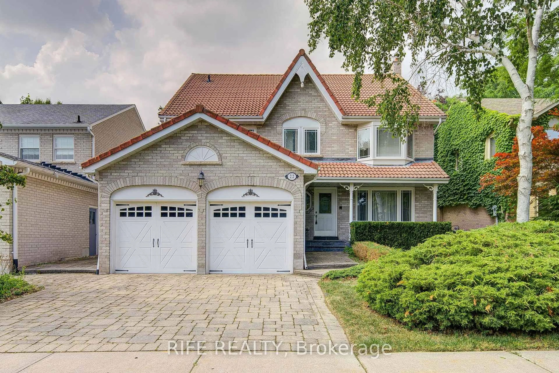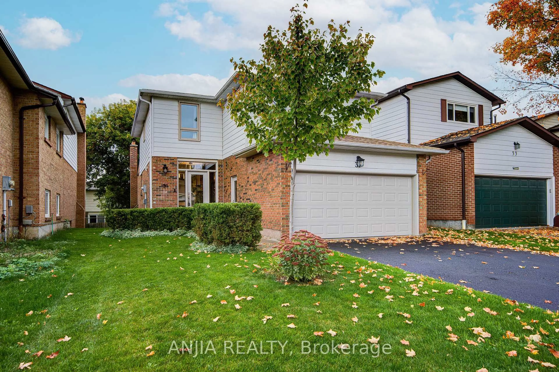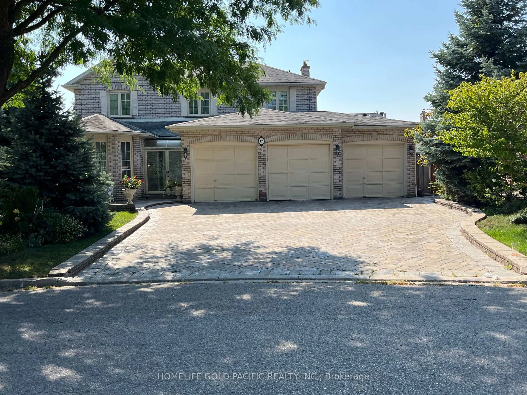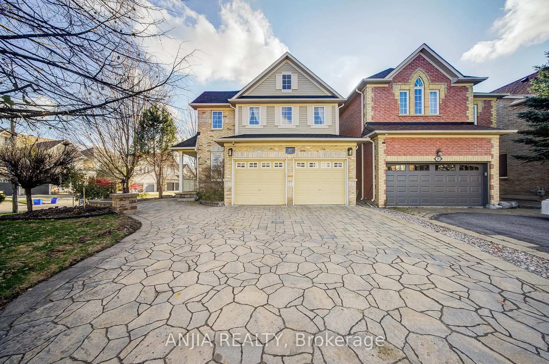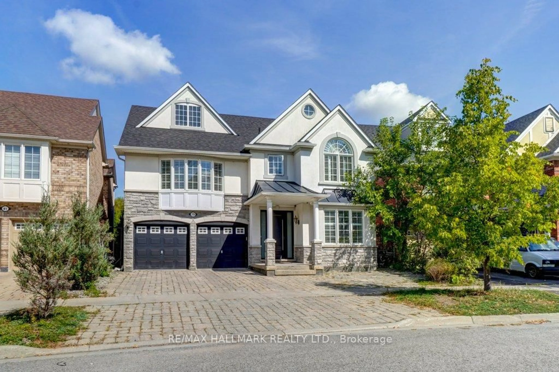72 Meizhou Ave, Markham, Ontario L6C 3N1
Contact us about this property
Highlights
Estimated valueThis is the price Wahi expects this property to sell for.
The calculation is powered by our Instant Home Value Estimate, which uses current market and property price trends to estimate your home’s value with a 90% accuracy rate.Not available
Price/Sqft$851/sqft
Monthly cost
Open Calculator
Description
Rare find W/ 50' Lot! Brand New Luxurious Detached With Boasting A Sunny Backyard In Prestigious Angus Glen. Located In A Highly Desirable Neighborhood With Convenient Access To Kennedy Rd & 16th. This Beautiful Modern Design 2-story Home Offers 3446 sq. ft. Of Spacious Living Space. Huge Window Layout Fill W/ Sunshine Everywhere. Perfect for Families & Features 4+1 Generous Bedrooms, Including a Luxurious Primary Suite Complete W/ a 5-piece ensuite & Dressing Rm. Premium Upgrades Throughout. Tons Of Upgrades cost cover $250K+ , Included But Not Limited of Solid Oak Staircase W/ Wrought Iron Pickets, Hardwood Floors Thru-Out, Wainscoting, Accent Wall, Crown Moulding, Pot Lights, French Door to Backyard, Waffle Ceiling on Main Floor & Master Bedroom, Fireplace, Gas Stove, Kitchen Island, Breakfast Bar, Counter Top, Pot Filler Faucet, Bosch Appliances, Heating Floor in Master Ensuite, Firmness Shower, 8' Doors, Rouge In EV Charging ... Large Open Concept Kitchen With An Island Overlooking The Family Room. Top Ranking School Perfectly Situated Near Top-Ranking Schools Like Pierre Elliott Trudeau HS. Minutes To Park, Angus Glen Community Centre, Golf Course, Hwy 404/401, Shopping Mall And More. Construct a new Angus Glen South Elementary School. Don't Miss Your Dream Home!
Property Details
Interior
Features
2nd Floor
4th Br
4.07 x 3.35Large Window / Closet / Semi Ensuite
Primary
4.67 x 5.33W/I Closet / 5 Pc Ensuite / Large Window
2nd Br
4.32 x 4.55Large Window / Closet / 4 Pc Ensuite
3rd Br
3.68 x 3.73Large Window / Closet / Semi Ensuite
Exterior
Features
Parking
Garage spaces 2
Garage type Built-In
Other parking spaces 2
Total parking spaces 4
Property History
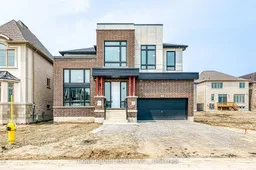 38
38