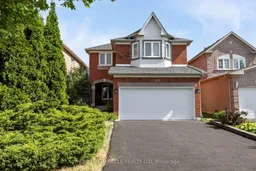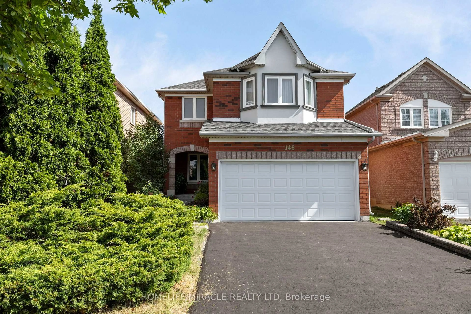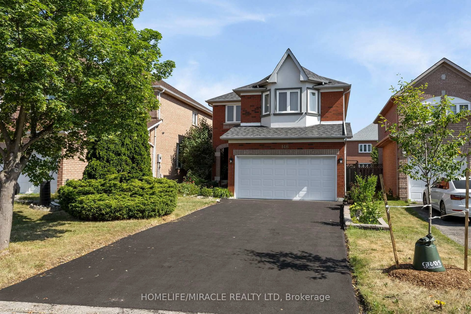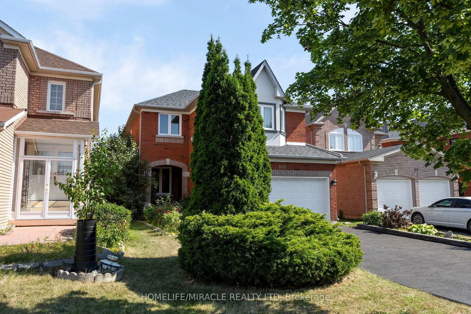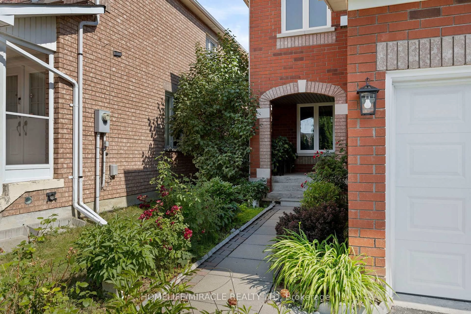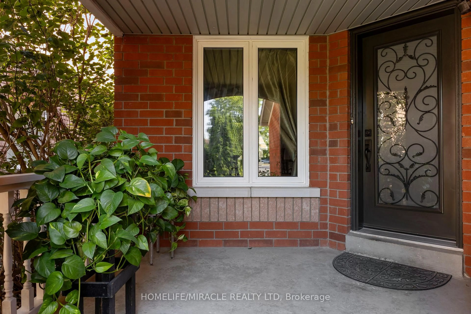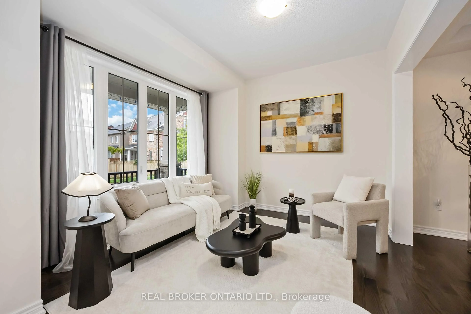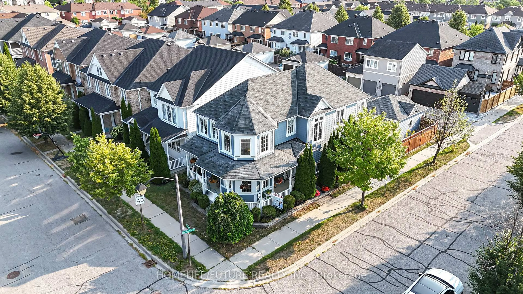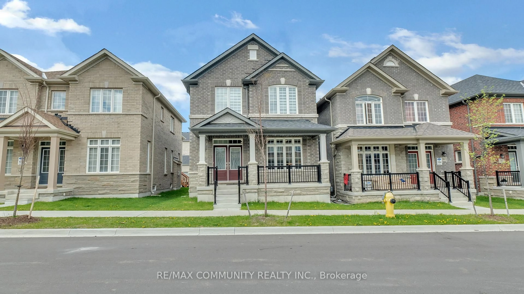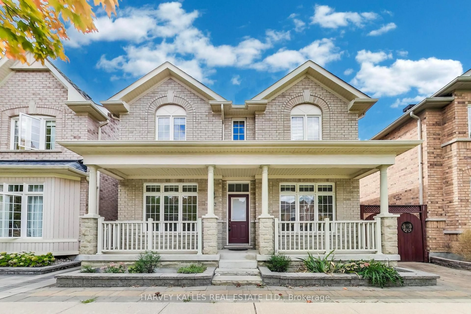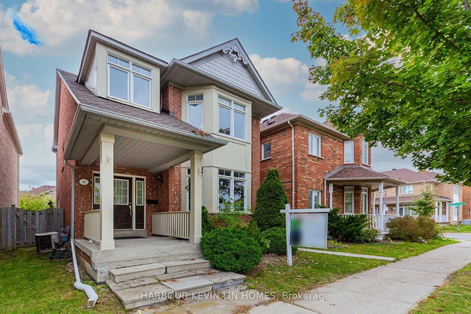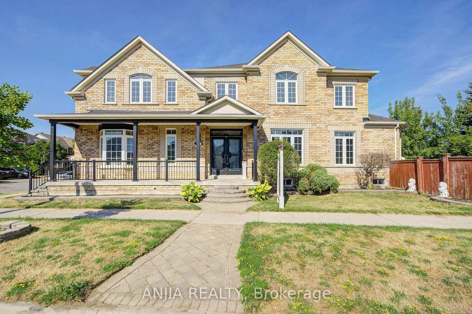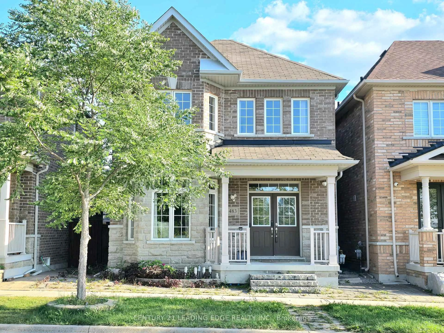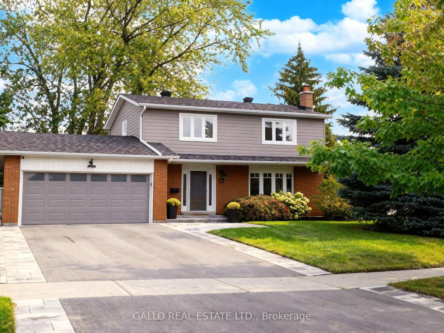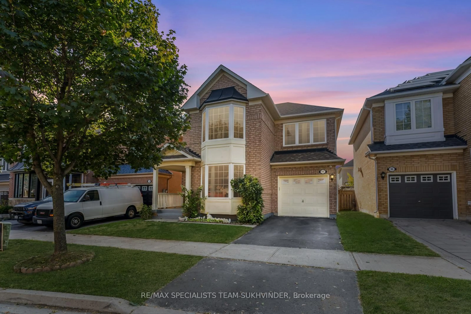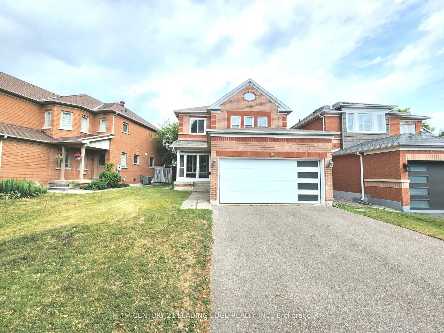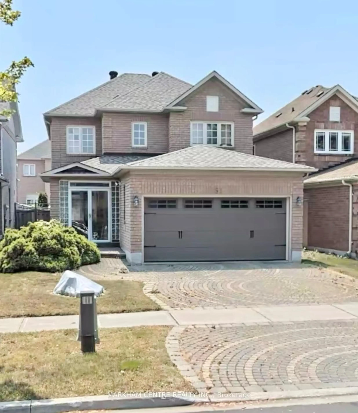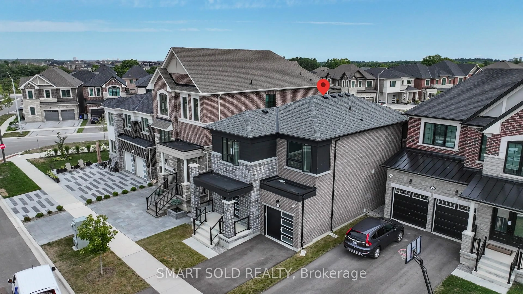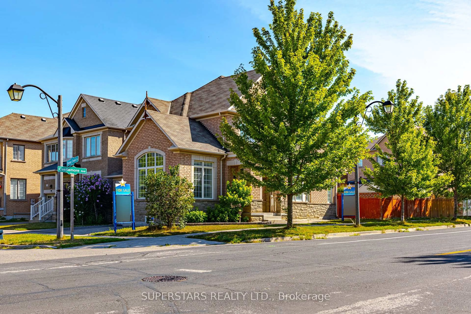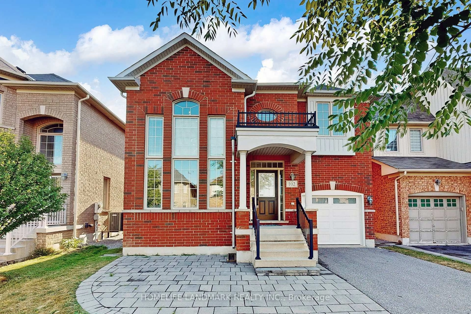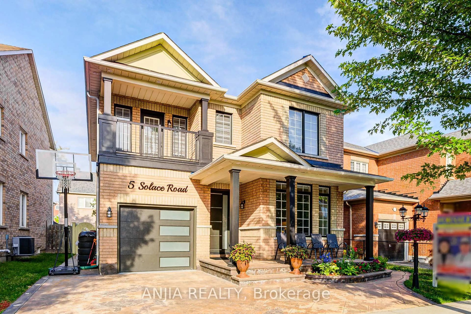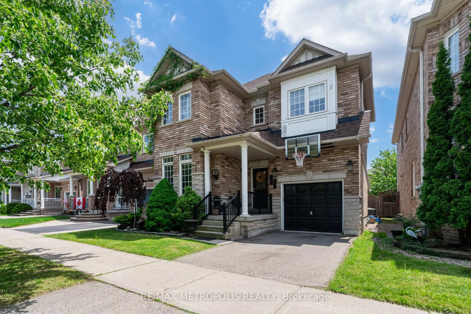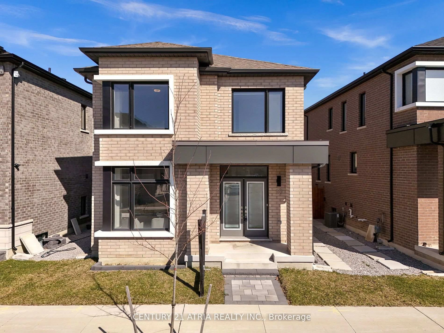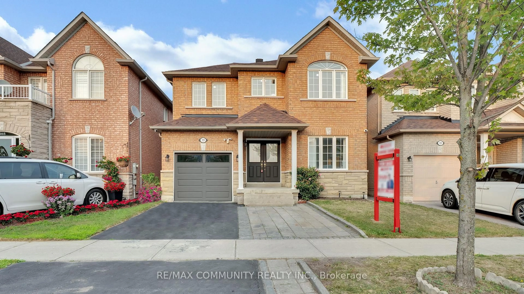146 Roxbury St, Markham, Ontario L3S 3T4
Contact us about this property
Highlights
Estimated valueThis is the price Wahi expects this property to sell for.
The calculation is powered by our Instant Home Value Estimate, which uses current market and property price trends to estimate your home’s value with a 90% accuracy rate.Not available
Price/Sqft$656/sqft
Monthly cost
Open Calculator

Curious about what homes are selling for in this area?
Get a report on comparable homes with helpful insights and trends.
+3
Properties sold*
$1.6M
Median sold price*
*Based on last 30 days
Description
Welcome to 146 Roxbury Street Elegant Living in Rouge River Estates!This beautifully maintained detached home is nestled on a quiet, family-friendly street, which offers the perfect blend of comfort, space, and modern upgrades.Key Features:Bright, open-concept main floor with hardwood floors and large bay windows Spacious living & dining area perfect for entertaining Kitchen with plenty of storage space, new fridge and gas-stove Current double glazed windows Upper Level Cozy family room with fireplace .3 generously sized bedrooms with large closets; primary bedroom features a walk-in closet and ensuite bath. Finished basement with two bed-rooms, 3-piece washroom, cold-storage and Laundry. Pot-lights in main floor living room. Double garage and brand-new driveway without side-walk for multiple vehicles. Location Highlights:Steps to top-rated schools, parks, and trails.Minutes to highway and public transit ideal for commuters. Close to shopping plazas, Markville Mall, restaurants, and community centre . Pride of Ownership is evident throughout this well-kept home just move in and enjoy!Whether you're upsizing or investing in a quiet, established neighborhood, this home checks all the boxes.Don't miss this opportunity to own a piece of Markham's finest!
Property Details
Interior
Features
2nd Floor
Family
5.0 x 4.26hardwood floor / Fireplace
Primary
4.97 x 3.35hardwood floor / 4 Pc Ensuite / W/I Closet
2nd Br
3.0 x 3.37hardwood floor / Closet
3rd Br
3.36 x 3.36hardwood floor / Closet
Exterior
Features
Parking
Garage spaces 2
Garage type Attached
Other parking spaces 4
Total parking spaces 6
Property History
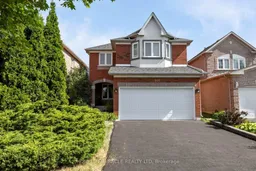 48
48