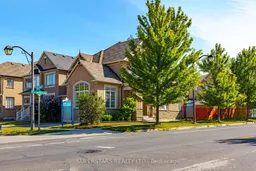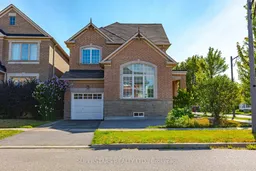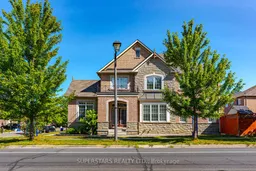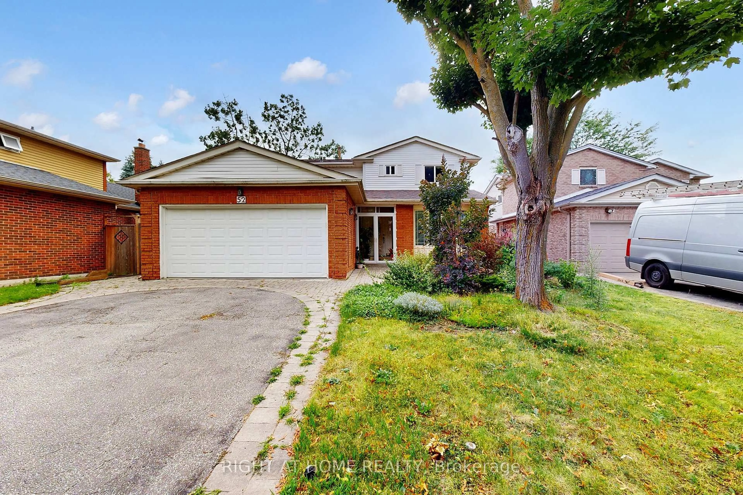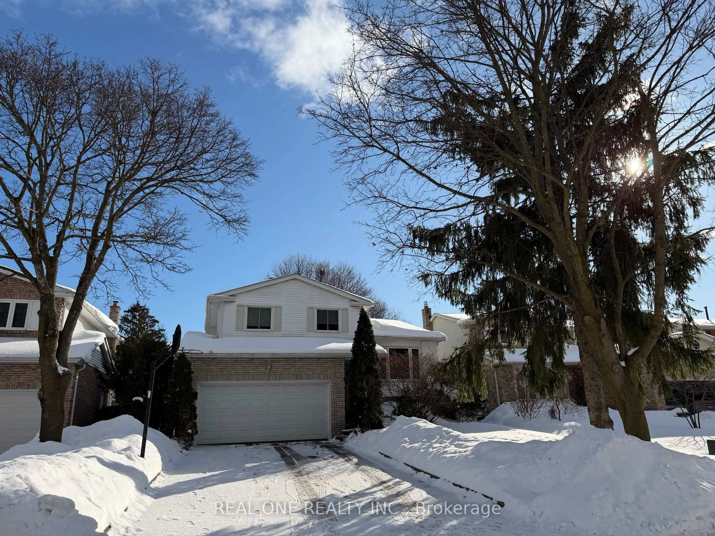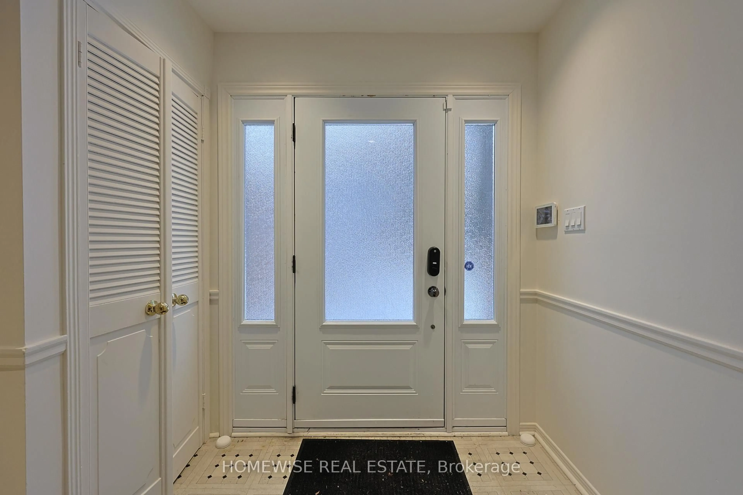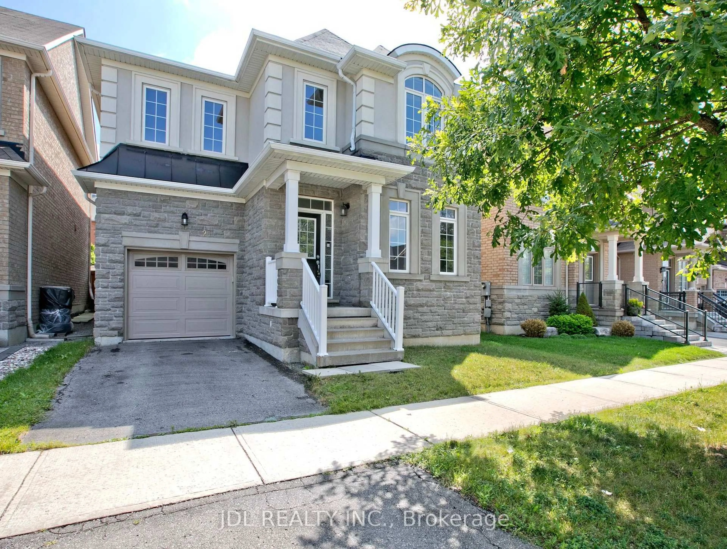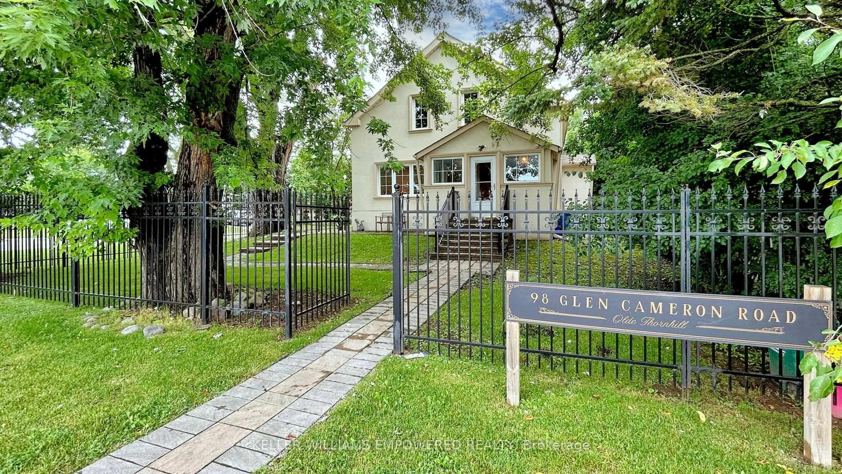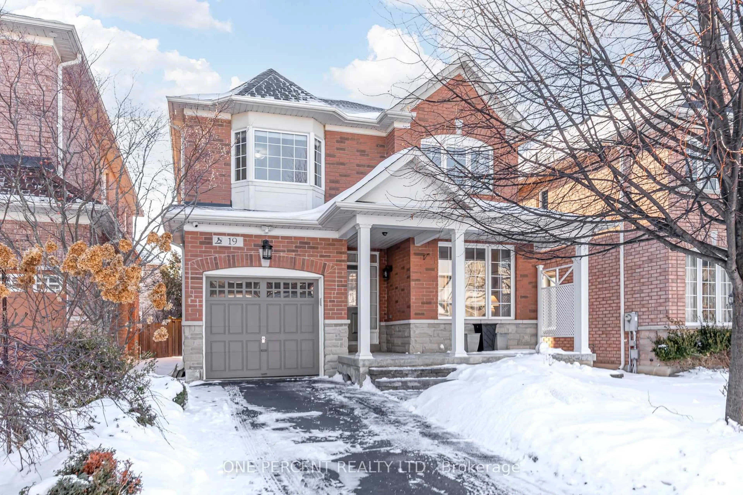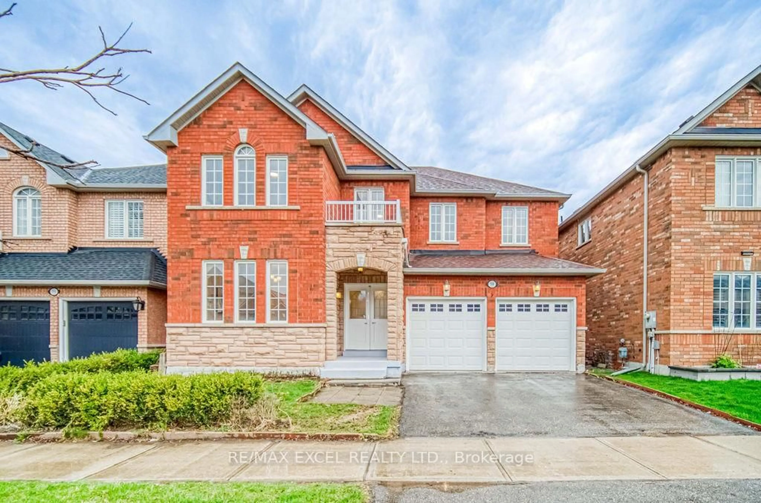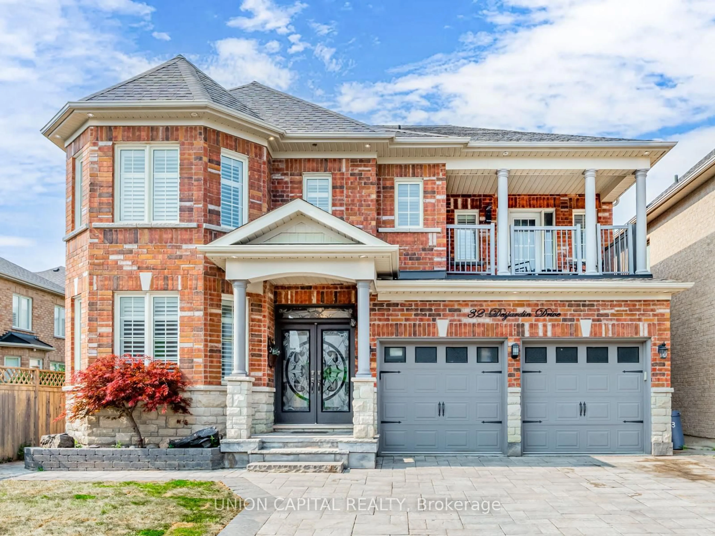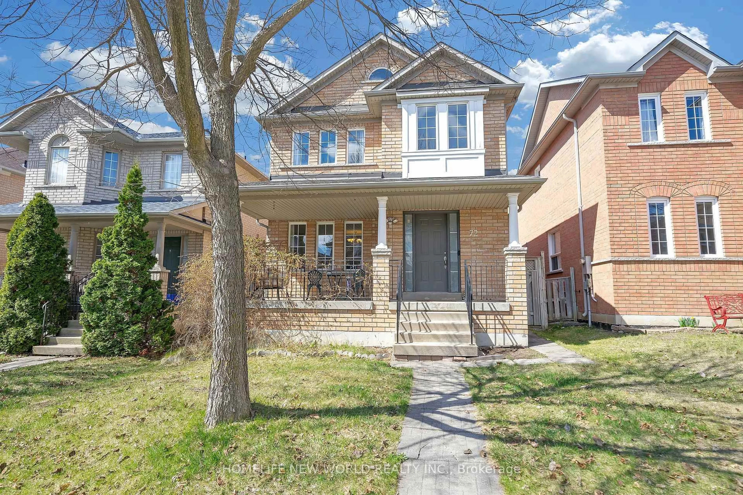Nestled In The Highly Sought-After Greensborough Community. This Stunning Detached Home Sits On A Spacious Corner Lot With Interlocked Backyard And Luxurious Stone Front. Boasting A Bright, Open-Concept Layout With 9Ft Ceilings And Hardwood Floors On The Main Level. Features Elegant Double French Doors, California Shutters, Stylish Light Fixtures. Good-Sized Kitchen Complete With Quartz Countertop, Centre Island With Breakfast Bar And Backsplash. Upstairs Offers 4 Generously Sized Bedrooms Including A Large Primary Suite With 5Pc Ensuite. Finished Basement Expands The Living Space With An Additional Bedroom And A Huge Recreation Room, Perfect For Family Fun Or Entertaining. A Fully Fenced Yard Adds Privacy. Cac(2024), Furnace(2022). Just Minutes To Go Station, Shops, Schools, Parks, Banks, Restaurants, And Plazas. Top-Ranking Bur Oak Secondary School!
Inclusions: Fridge, Stove, Range Hood, Dishwasher, Washer, Dryer, Existing Light Fixtures, Existing Window Coverings, Smart Thermostat, Small Doorbell, Garage Door Opener & Remote, Furnace, Cac.
