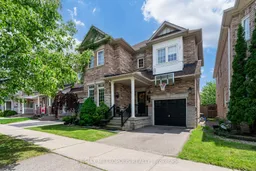Welcome to this beautifully maintained, bright, and spacious 4 bed, 4 bath detached home in the highly sought-after Greensborough community of Markham! Boasting 2,522 sq ft of above-grade living space, this home is filled with natural light and thoughtfully designed for both comfort and style. Enjoy a separate family room and dining area, perfect for everyday living and hosting memorable gatherings. Built in 2004, this freehold gem features a functional layout with tasteful modern upgrades and elegant finishes throughout. The kitchen and living areas flow seamlessly and are ideal for entertaining, while the professionally landscaped backyard with interlocking stone offers a serene outdoor retreat. Upstairs, you'll find four generous bedrooms, including two primary suites, each with its own ensuite bathroom, a rare and practical feature. Walk-in closets for plenty of storage space. A versatile second-floor den offers the perfect setting for a home office or study nook, adding to this homes exceptional versatility. The basement includes a rough-in for a 3-piece bathroom-ready for your future custom touches. Located in the scenic Swan Lake neighbourhood, you're just steps to nature trails, parks, Mount Joy GO Station, community centres, shopping, and top-rated schools including: Bur Oak Secondary School (Score 9.3, ranked #11 in Ontario) Mount Joy Public School (Score 8.5)This is a rare opportunity to own a move-in ready, well-cared-for home in one of Markham's most desirable, family-friendly communities. Don't miss it!
Inclusions: Offers will be reviewed on June 23rd at 6:00 PM. Register by 5:30PM. Please email offers to vikasjremax@gmail.com. Seller Reserves The Right To Consider Pre-Emptive Offers Without Notice.
 50
50


