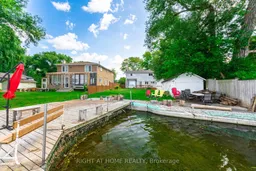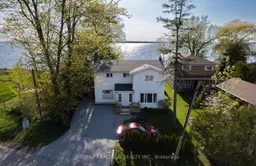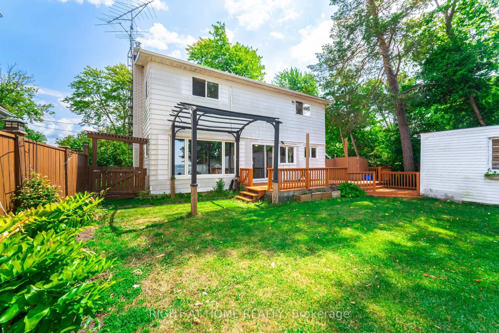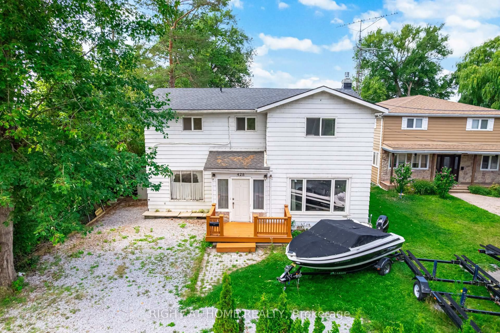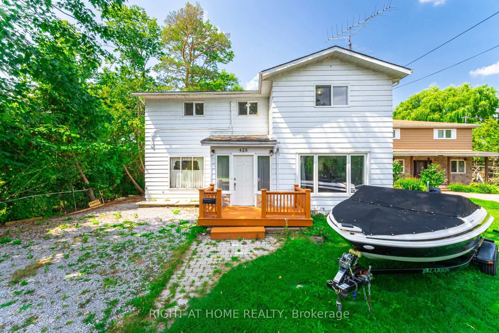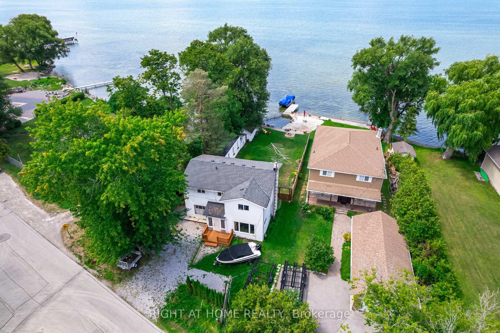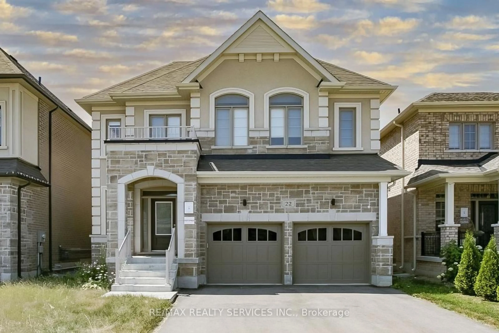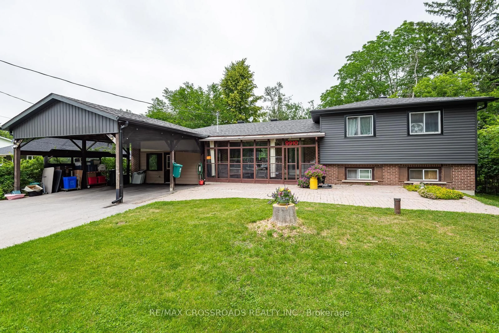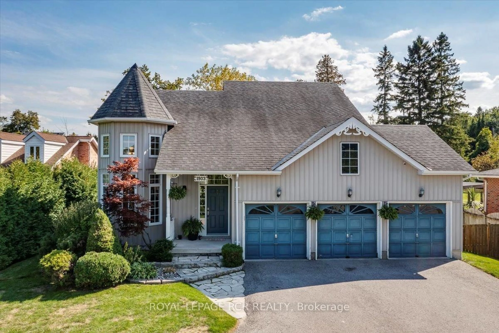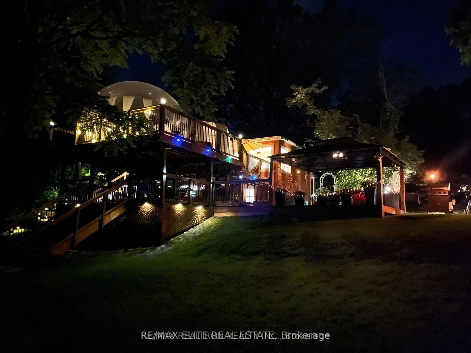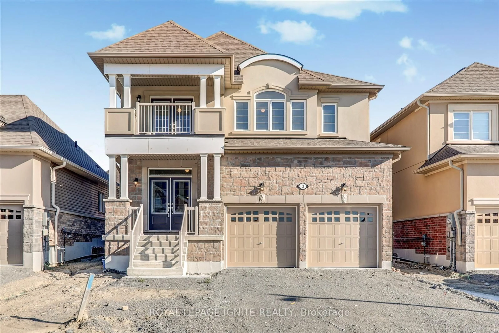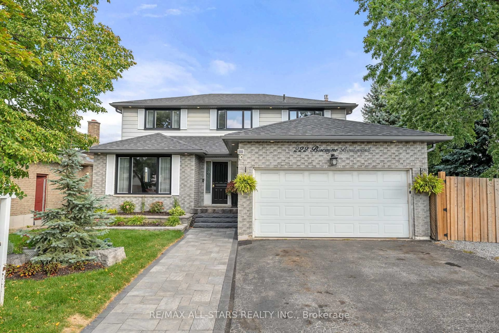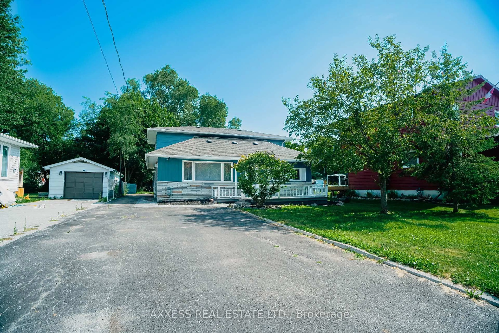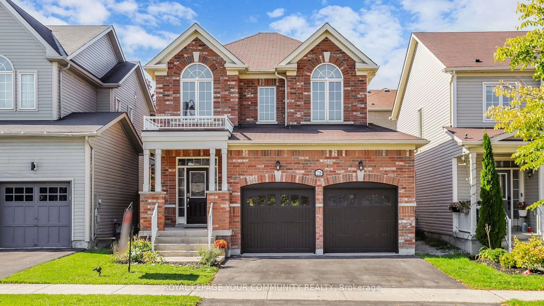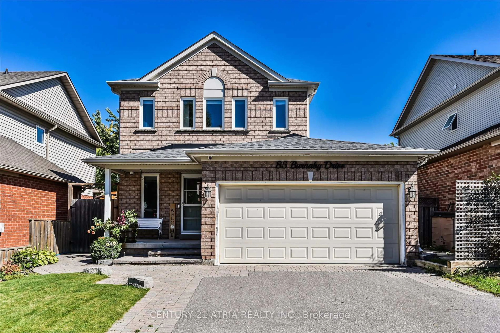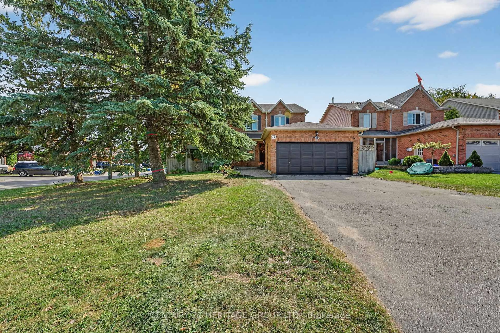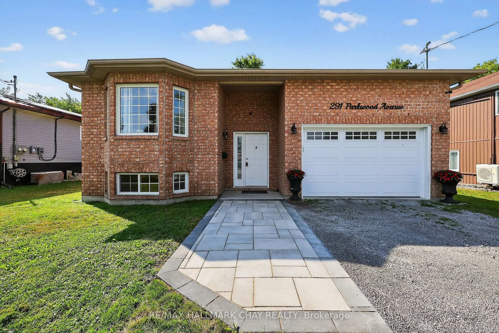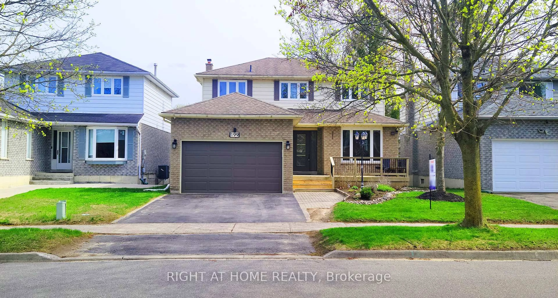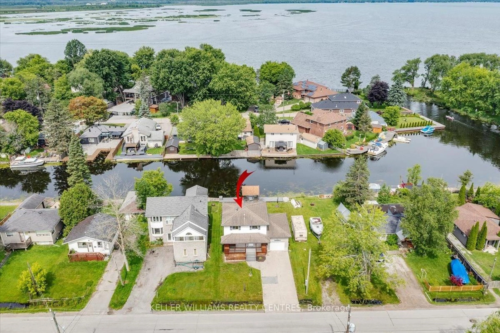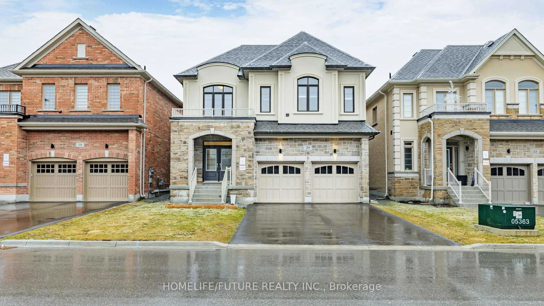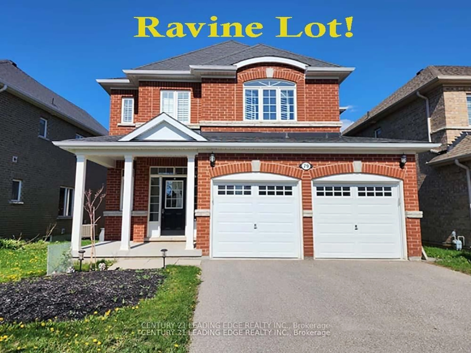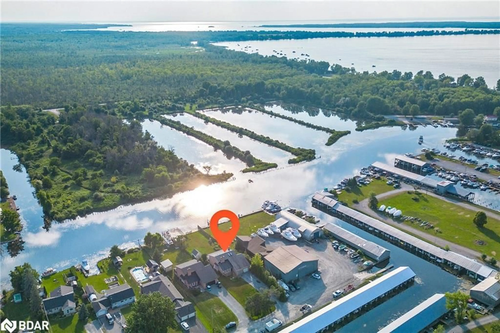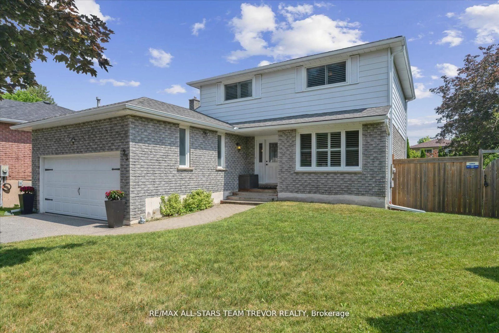428 Lake Dr, Georgina, Ontario L4P 1P5
Contact us about this property
Highlights
Estimated valueThis is the price Wahi expects this property to sell for.
The calculation is powered by our Instant Home Value Estimate, which uses current market and property price trends to estimate your home’s value with a 90% accuracy rate.Not available
Price/Sqft$874/sqft
Monthly cost
Open Calculator

Curious about what homes are selling for in this area?
Get a report on comparable homes with helpful insights and trends.
+52
Properties sold*
$808K
Median sold price*
*Based on last 30 days
Description
This direct waterfront home offers year-round comfort and charm with 4 spacious bedrooms. newly opened main living area that includes a formal dining space that feels bright, airy, and inviting. Cozy up by the classic red brick gas fireplace that flows into the large open concept eat-in kitchen with plenty of storage and a bonus den space that can be used as a butler pantry. Enjoy the comfort of a brand-new heat pump with 4 cooling/heating units, upgraded laminate flooring throughout, and a recently insulated attic. Step outside to a large sun deck perfect for relaxing while soaking in stunning western views and unforgettable sunsets. Manicured lawn that walks out to your private dock. The property also includes a dry boat house, garden shed, workshop, and a sturdy concrete Breakwall protecting both your shoreline and your boat. Whether you're looking for a peaceful escape or a place to make lasting family memories, 428 Lake Dr S is ready to welcome you home. So book your showing today and start living the lake life you've dreamed of.
Property Details
Interior
Features
Main Floor
Kitchen
5.43 x 3.3Stainless Steel Appl / Window / Laminate
Breakfast
5.43 x 3.3Walk-Out / Combined W/Kitchen / Laminate
Living
8.83 x 4.29Window / Laminate / Combined W/Dining
Dining
8.83 x 4.29Laminate / Window
Exterior
Features
Parking
Garage spaces -
Garage type -
Total parking spaces 6
Property History
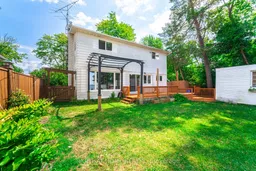 43
43