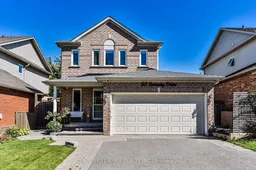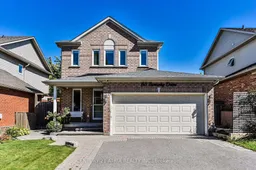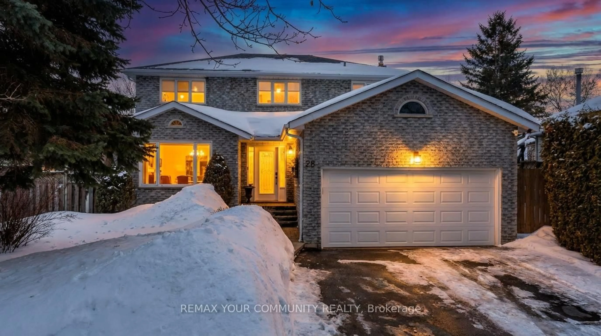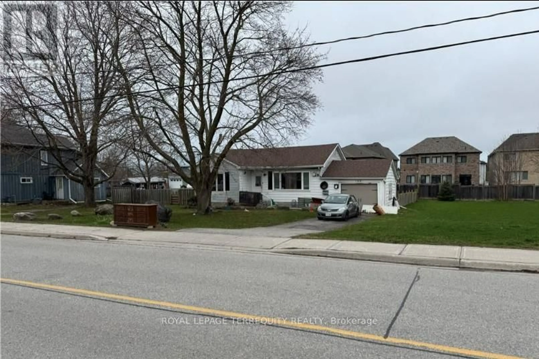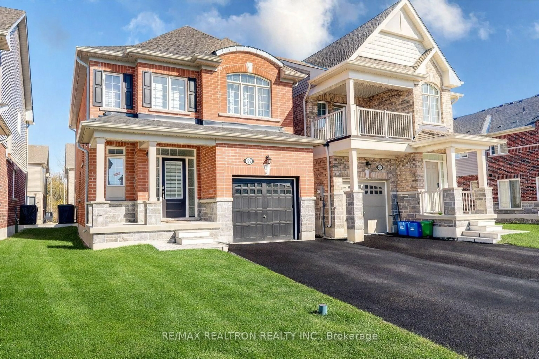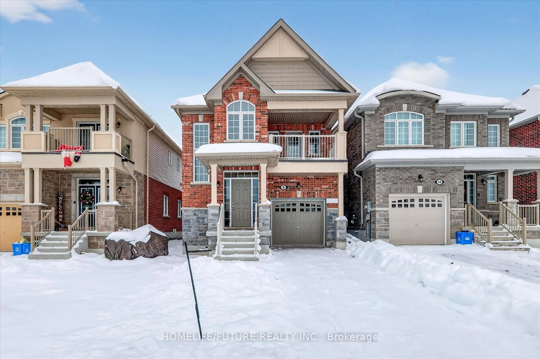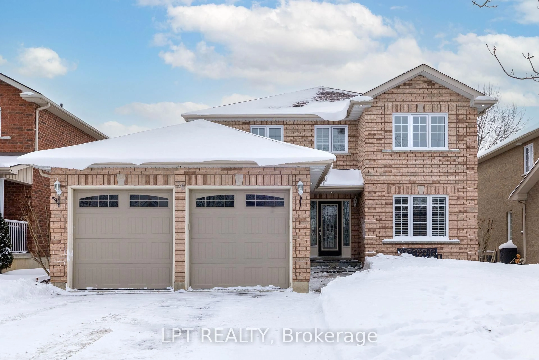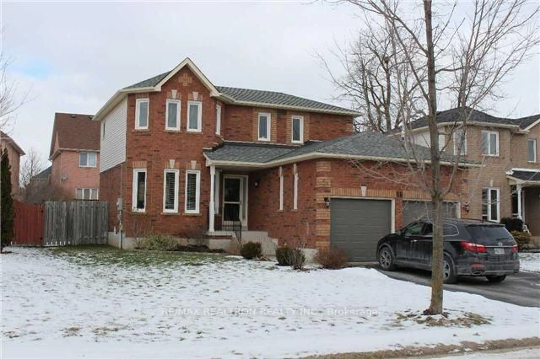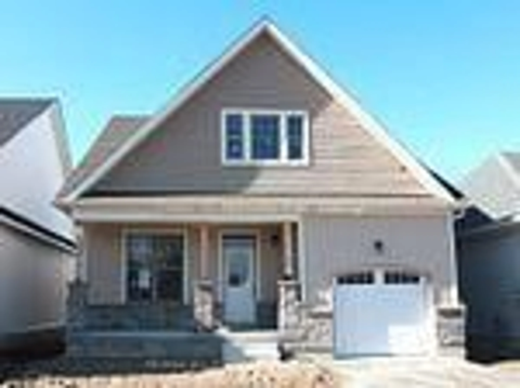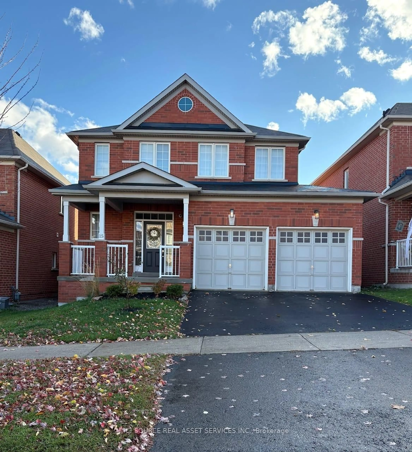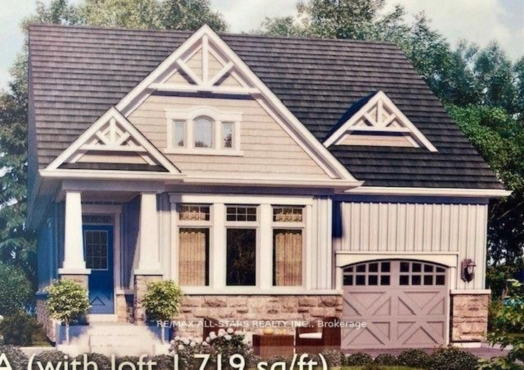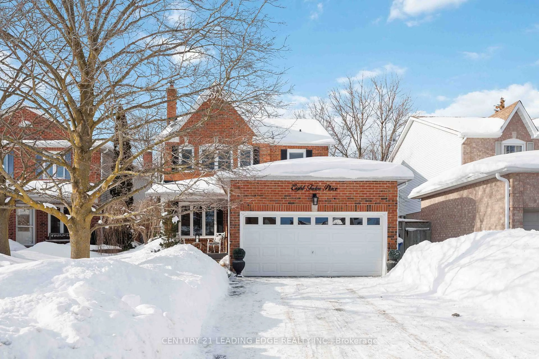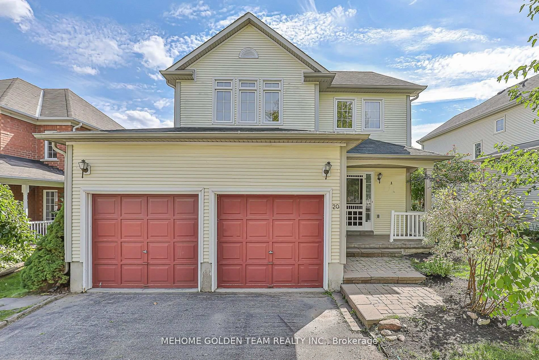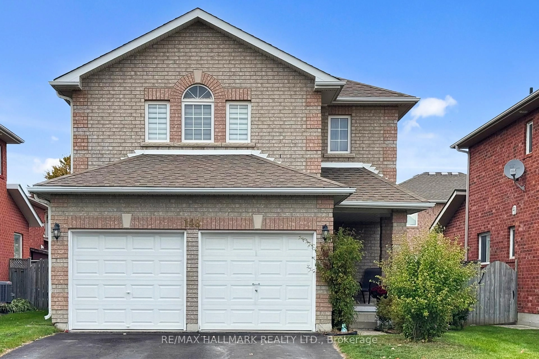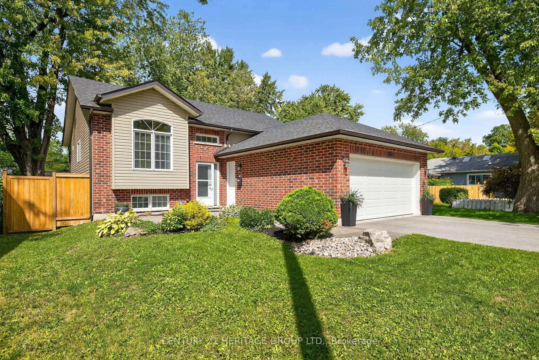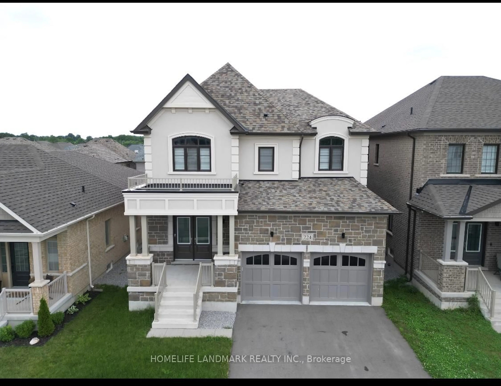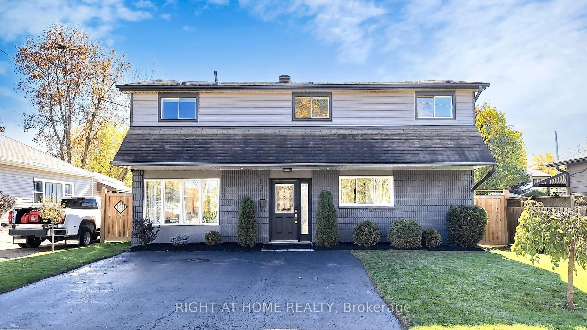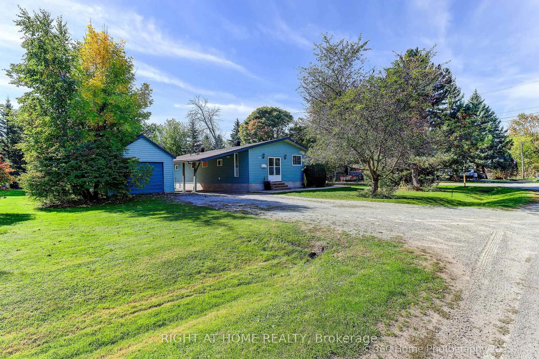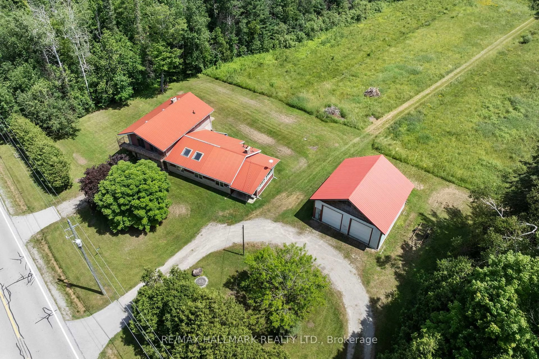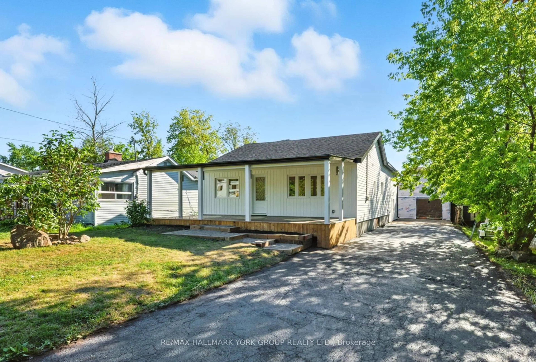Beautifully renovated 3-bed, 3-bath detached home in the highly sought-after Keswick by the Lake community. Bright, open-concept main floor with combined living/dining rooms and a cozy family room with gas fireplace. Modern kitchen with quartz counters, stainless steel appliances, and walkout to a private, fenced backyard with deck perfect for entertaining. Spacious primary bedroom with 4-pc ensuite. Finished basement provides extra living space for recreation, office, or guests. No sidewalk extra parking on the double driveway! Direct garage access. Newer furnace (2020) & Insulation (2020) and A/C (2023) for peace of mind. Enjoy heated floors in the bathrooms, plus smart electrical switches, security cameras, and an in-ground sprinkler system. Close to schools, parks, shopping, lake, and Hwy 404 for an easy commute. Move-in ready!
Inclusions: Ss Fridge, Gas-Stove, Rangehood, Dishwasher, Washer, Dryer, Elfs. Gazebo and Shed. Basement Home theater includes projector screen, Epson projector, Kef 7.1 Speaker Setup. Epson HC3800 Projector $2000, Kef CI series 4 in-Ceiling 3 in-Wall and subwoofer total value $3800, Grandview LF projector Screen $1500. Whole Home ethernet and Wifi access point setup, more than 16 points. Smart home zigbee switch, foyer, porch, family Room, kitchen, basement, 2f floor hallway and rooms. Surveillance system 8 channels setup. Govee outdoor light pro. In ground irrigation system front and back.
