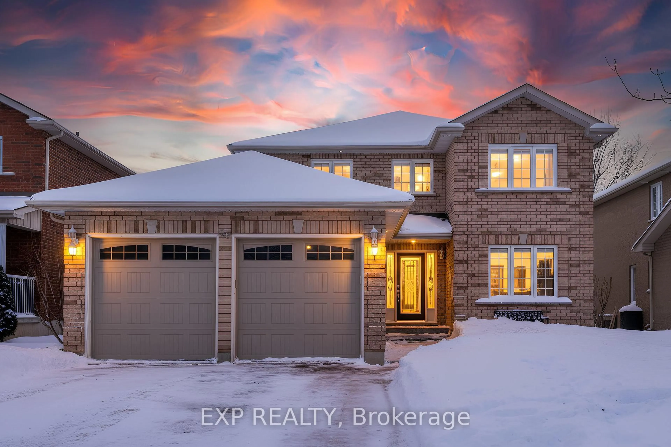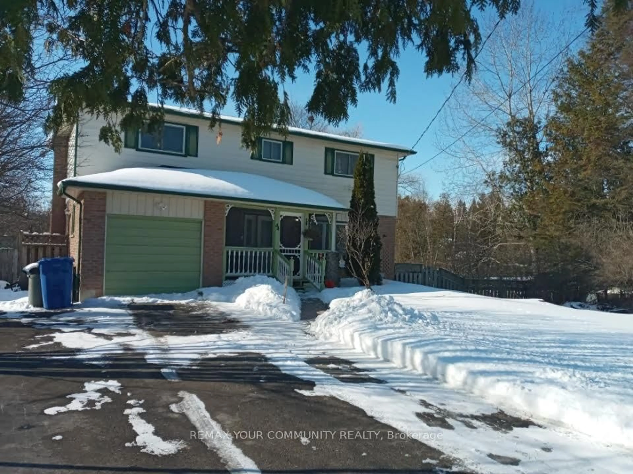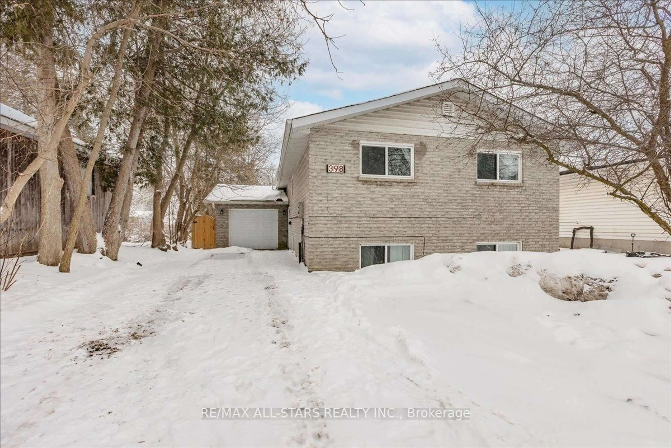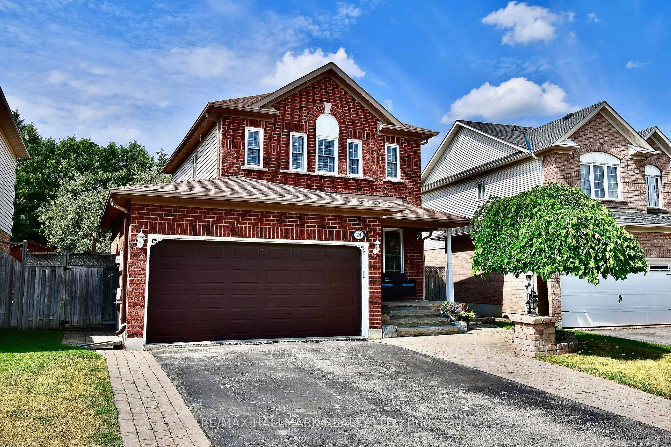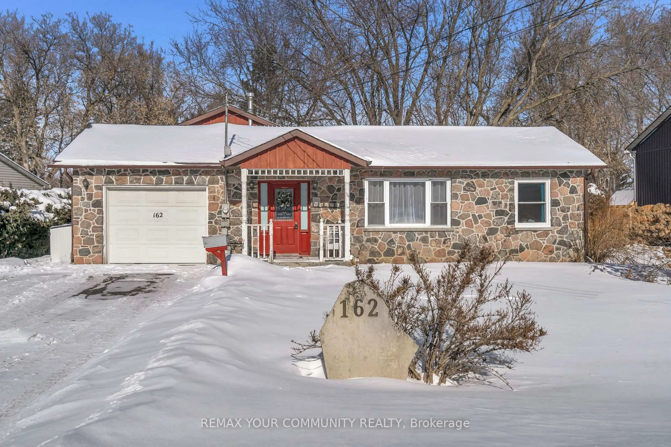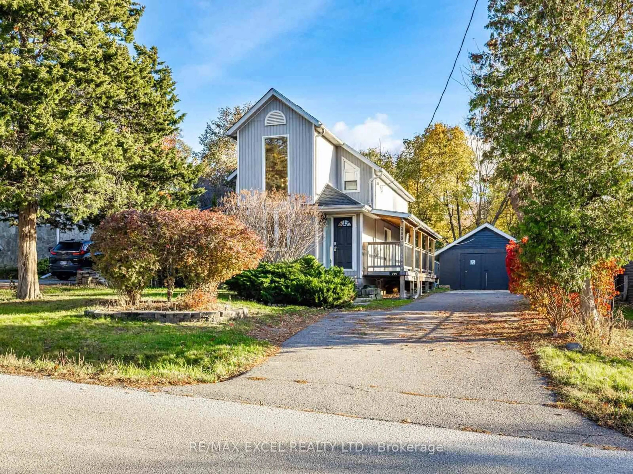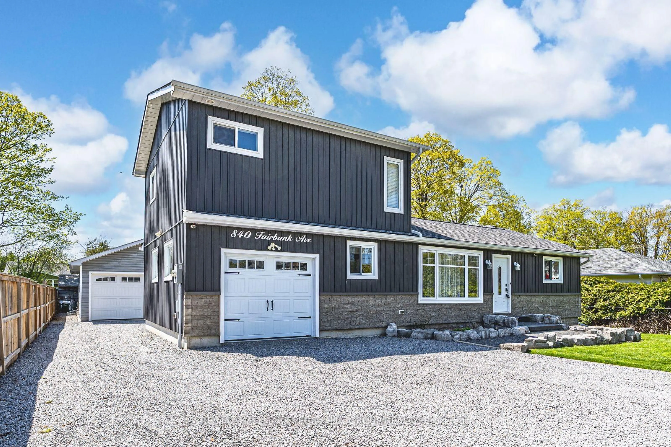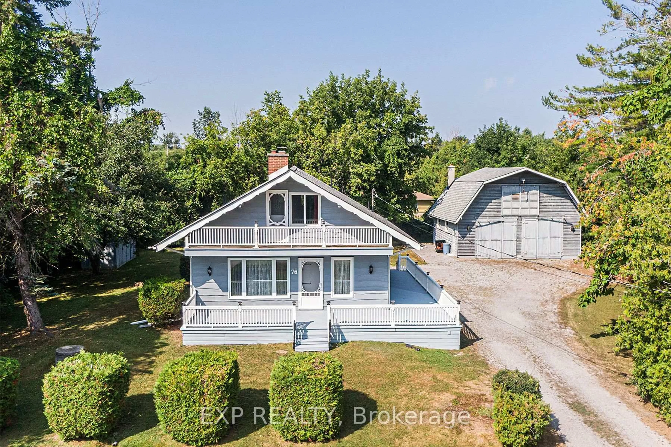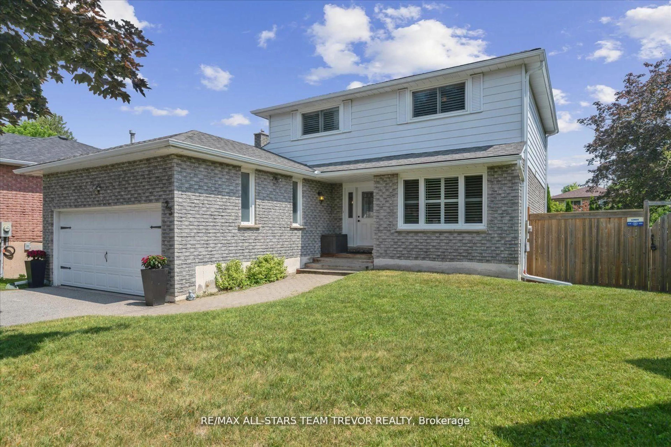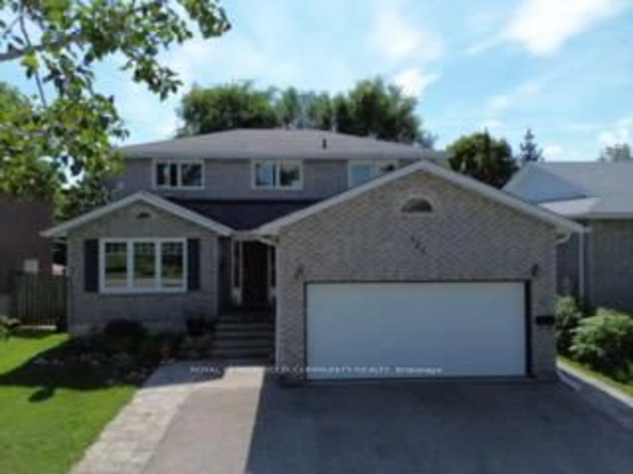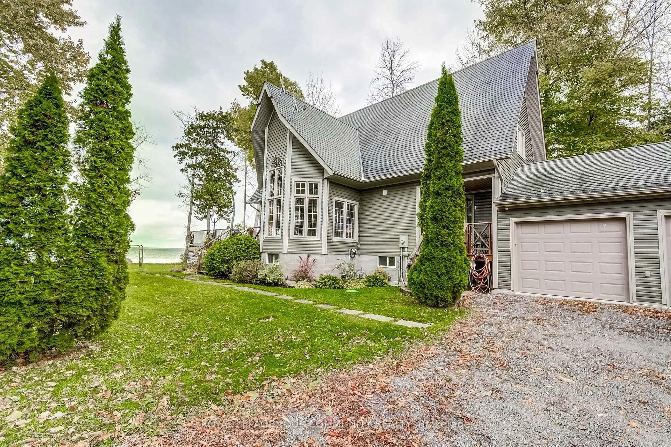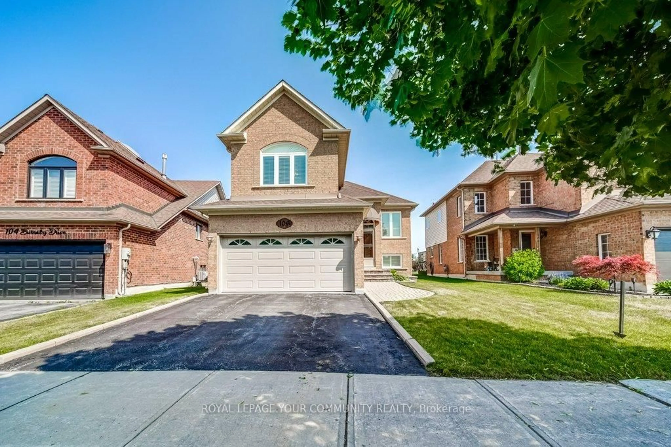This lovely bungalow has had many updates over the last few years including a new roof Sept/2025. The custom designed gorgeous kitchen is an entertainers delight and must be seen. The open concept spacious Living and Dining Room offers a walk out to a maintenance free large outdoor entertainment area with privacy hedge and wrought iron fence, completing an elegant picture perfect space. 3 large bedrooms and an updated bath makes this the ideal home to raise a family or retire and relax in. The rare almost 1/2 acre lot offers endless opportunities for building your dream home in the future or just enjoying the privacy and the views of the lake and all the outdoor water sports summer or winter. The winter offers direct access to the lake and ice fishing on lake Simcoe. Walk to the Marina and get on your boat or park it in your large driveway. The rear fence is built just inside the property line and also has a rear access with extra large gate for driving in if needed. Conveniently located close to shopping, restaurants, schools and access to Highway 404. Wynhurst Gardens offers its residents 2 private water front ingress with dock and parkette to enjoy the sunsets on the lake with family and friends by joining the association and contributing with a yearly fee to operate and maintain them. Current cost 2025 is $100 pwr year. One of the nicest places to call home in Keswick.
Inclusions: Fridge, Stove, Washer, Dryer, CAC, Dishwasher, 2 car carport, Garden Shed, Detached single car garage with attached storage/workshop all Electric Light Fixtures, and window coverings.
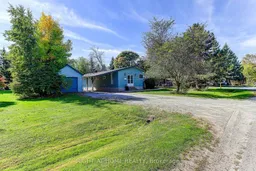 38
38

