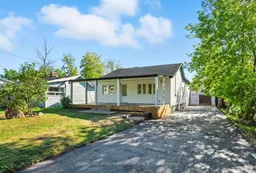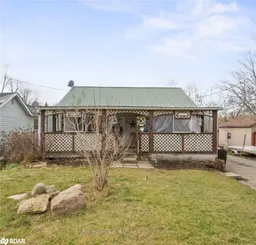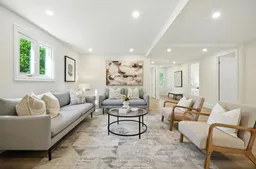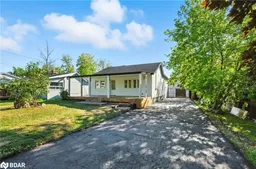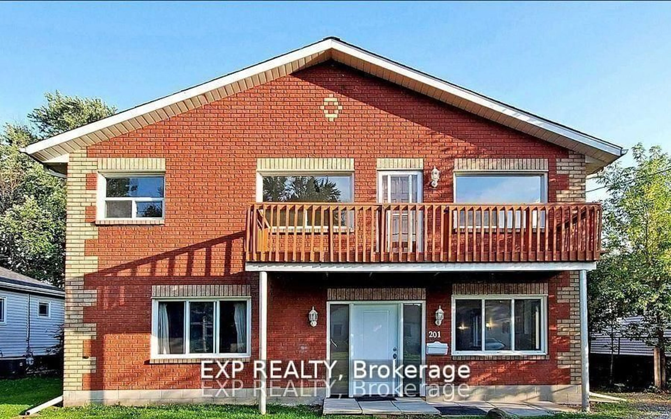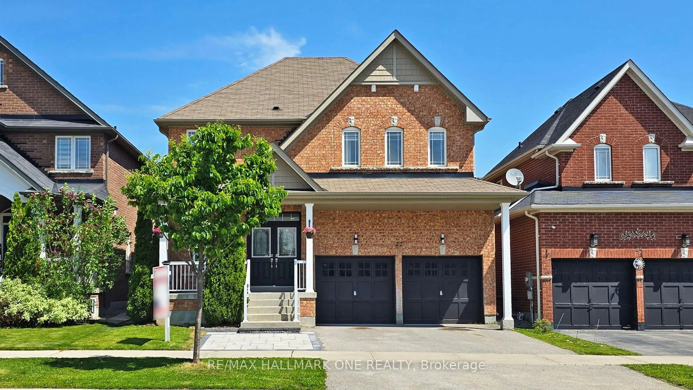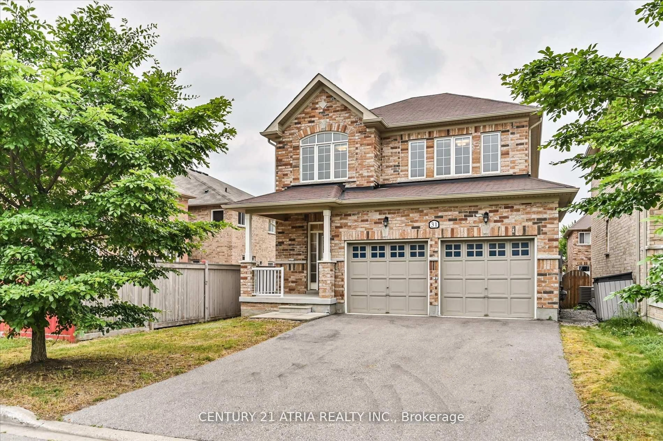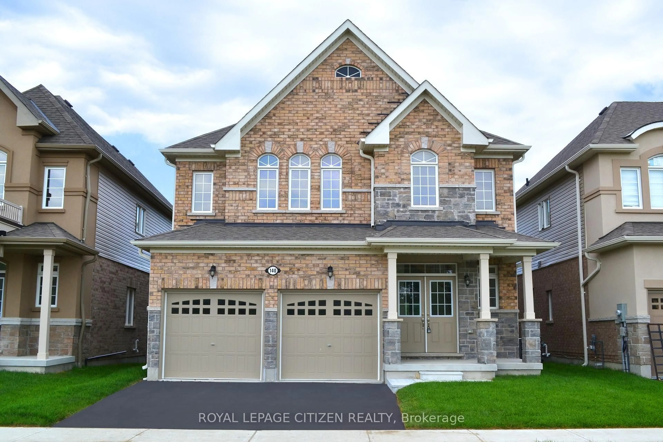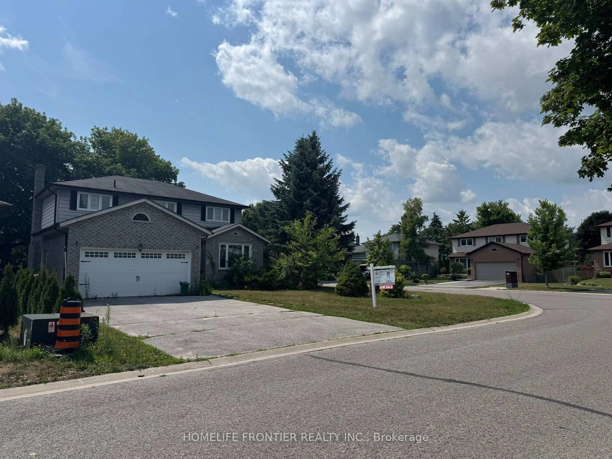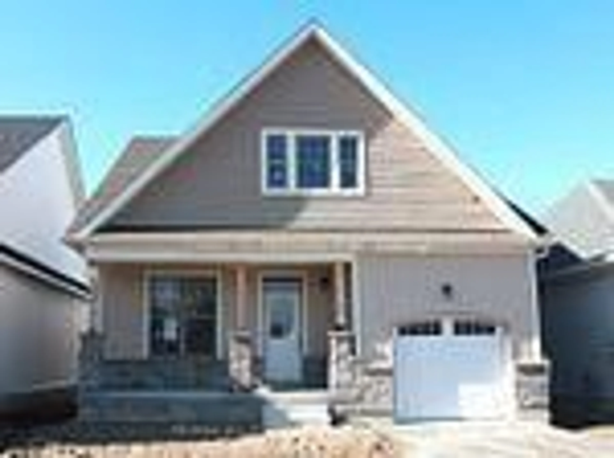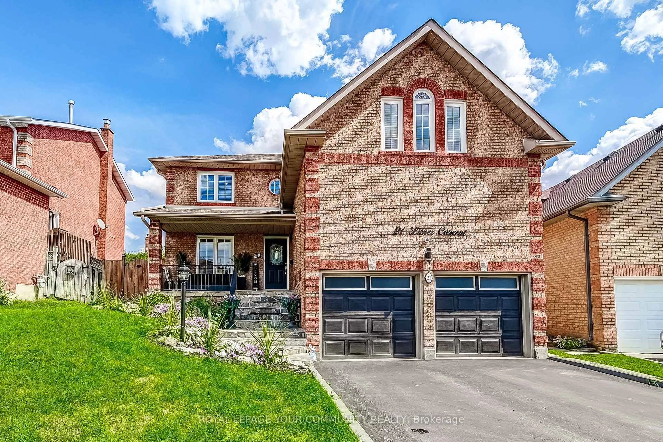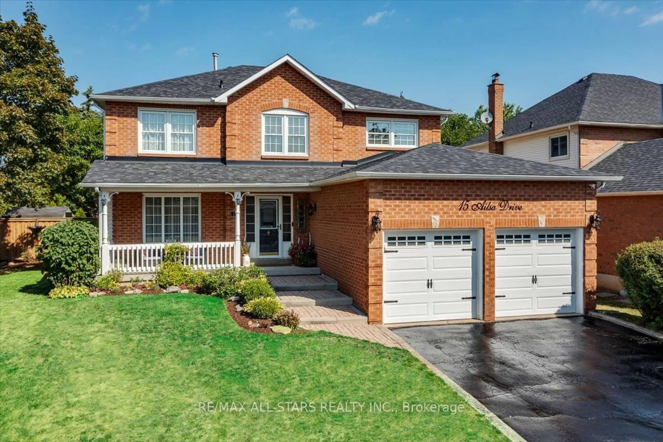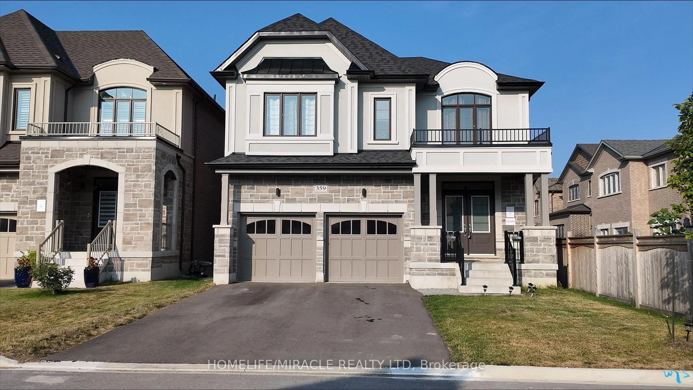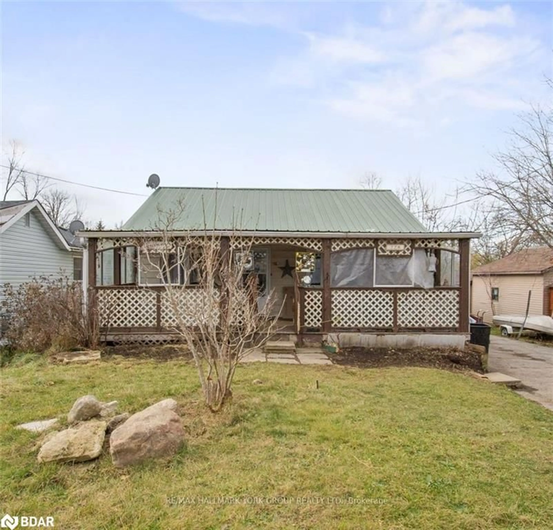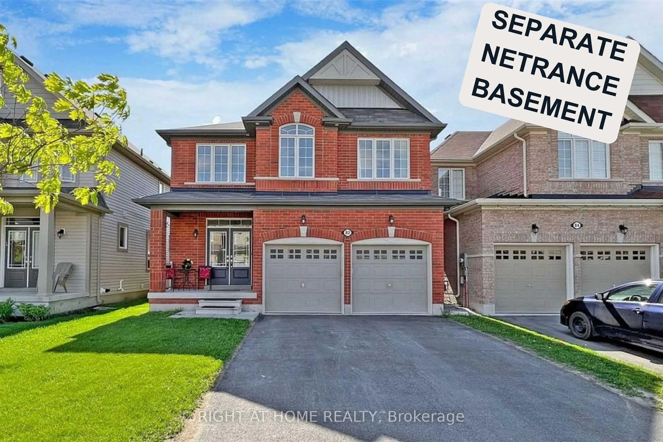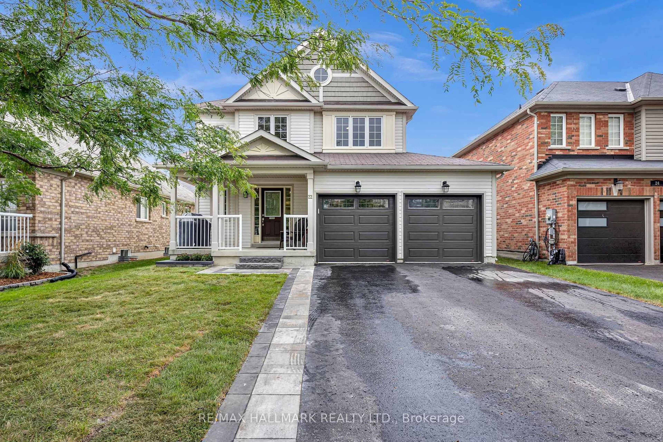Welcome To 778 Shepherd Avenue, A Fully Renovated 3-Level Backsplit Just Steps From Lake Simcoe! This 5-Bed, 2-Bath Turn Key Home Has Been Completely Transformed In 2025 With Over $225K In Renovations, Delivering A Property That Feels Brand-New, Modern, And Effortlessly Stylish. The Main Level Features 3 Spacious Bedrooms With Large Windows & Natural Light, A Sunlit Living Room With Pot Lights, And A Sleek 3-Pc Bath. A Few Steps Down, The Open-Concept Kitchen & Dining Area Shine With Quartz Counters, A Large Island, Custom Backsplash, Stainless Steel Appliances, And Seamless Flow For Entertaining. Upstairs, A Bright In-Law Suite Offers Endless Flexibility With Its Own Kitchen, Bedroom, Living/Dining Space, 4-Pc Bath, And Walkout To A New Deck Overlooking The Expansive Backyard. Ideal For Multi-Generational Living, Guest Quarters, Or Potential Income. Extensive Upgrades Include: All New Electrical & Plumbing, Roof, Siding, Soffit, Fascia, Eaves, Windows & Doors, Attic Insulation, Drywall, Ceilings, Subfloor, Stairs, Interior Doors, 7.25 Baseboards, Trim, Pot Lights, Bathrooms, And Flooring. Nothing Left Untouched. This Home Is Truly Move-In Ready. Set On A Rare 50 x 200 Ft Lot With A Massive Driveway & Garage, You're Surrounded By Marinas, Parks, And Beaches. Just 10 Minutes To Hwy 404 For Easy GTA Access. A Recent Home Inspection Is Available For Peace Of Mind.
Inclusions: Brand-new, never used stainless steel appliances 1 Gas Stove, 1 Electric Stove, 1 Dishwasher, 2 Refrigerators, 1 Over-the-Range Microwave.
