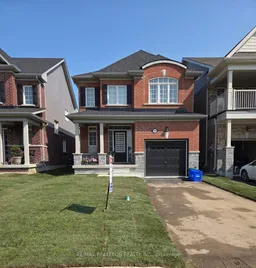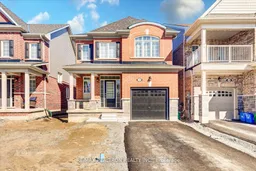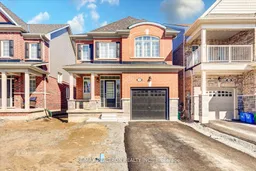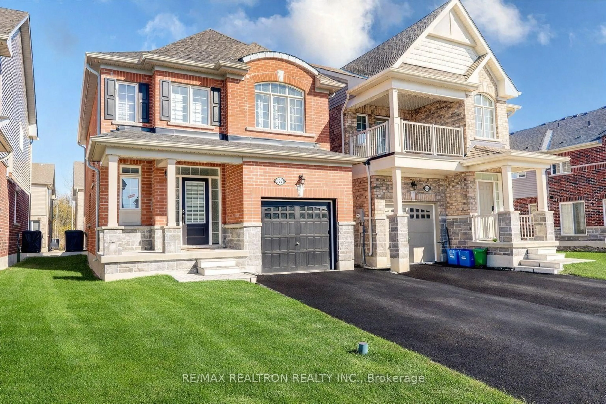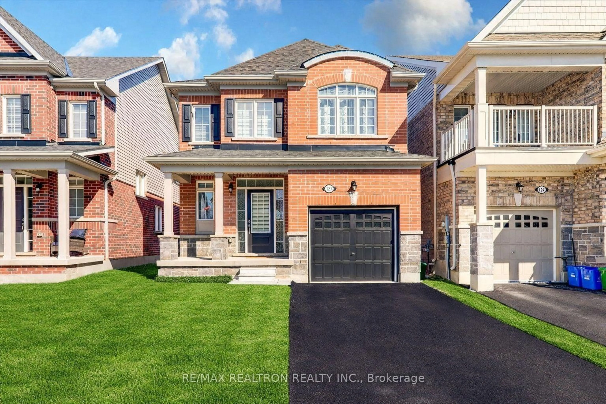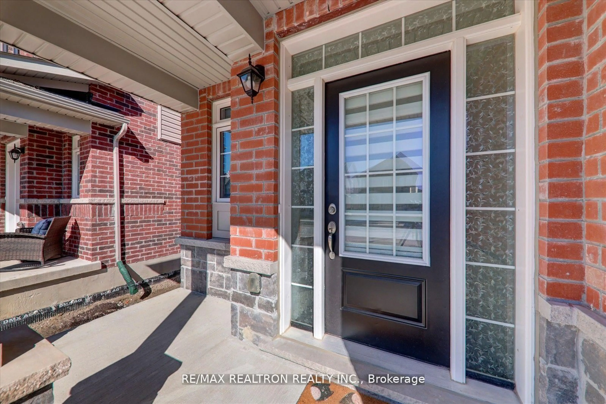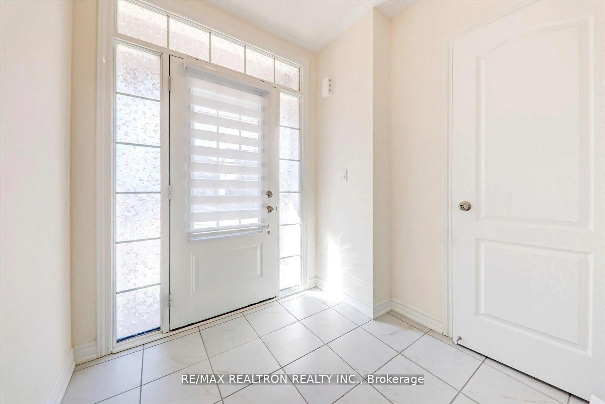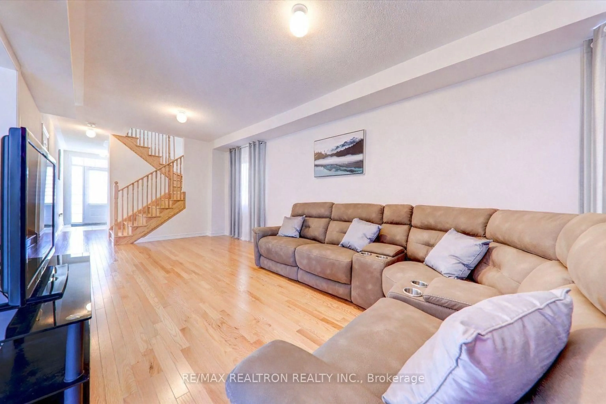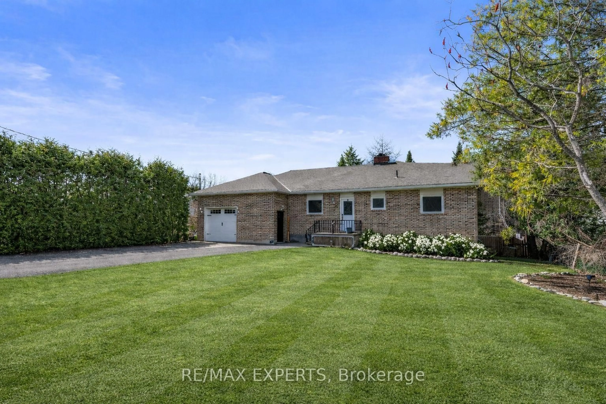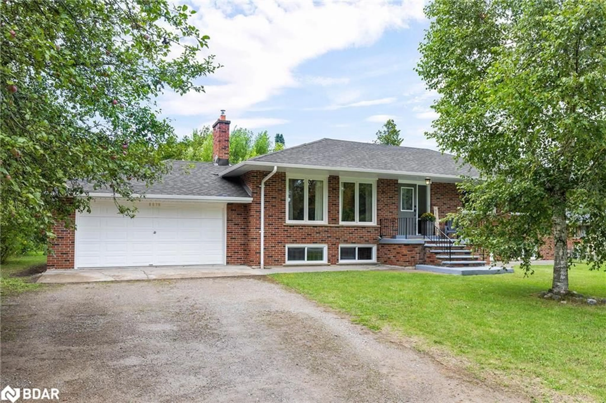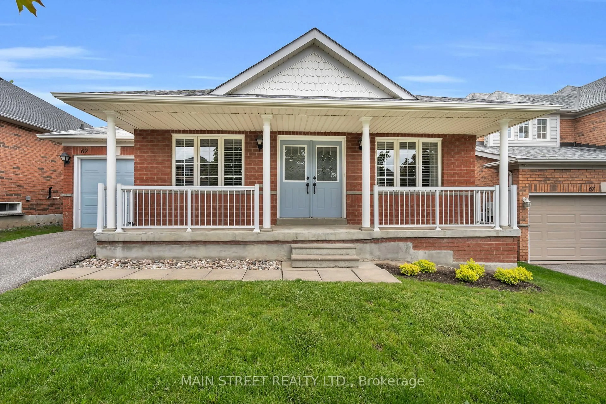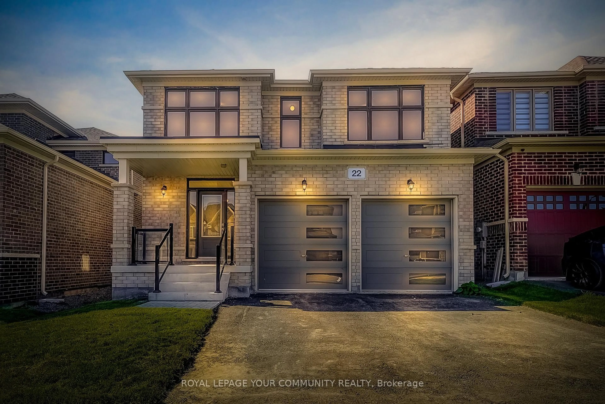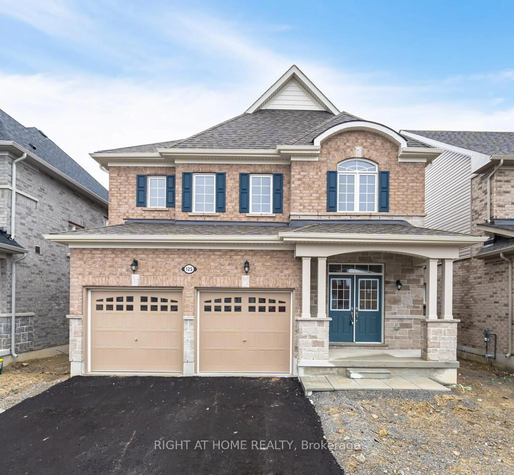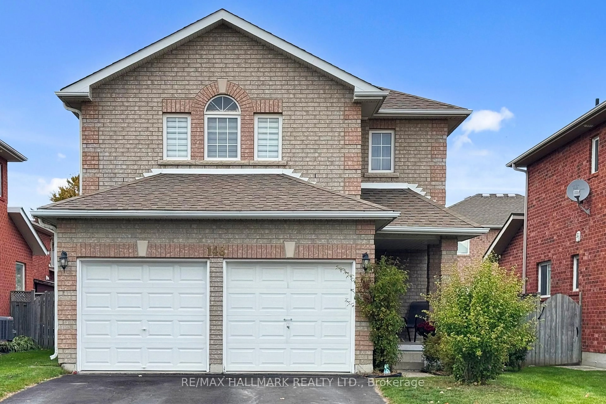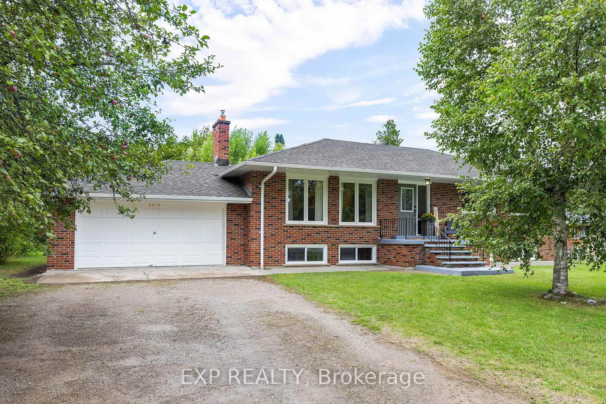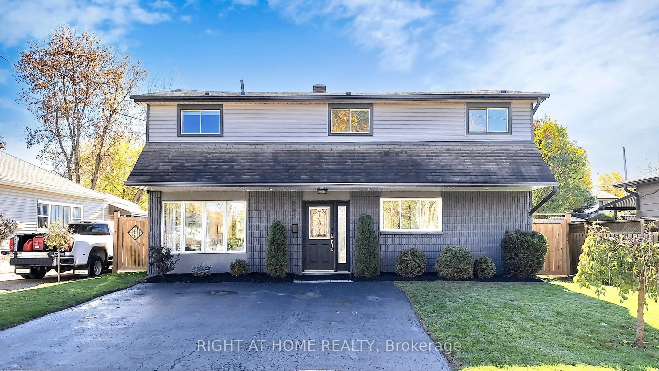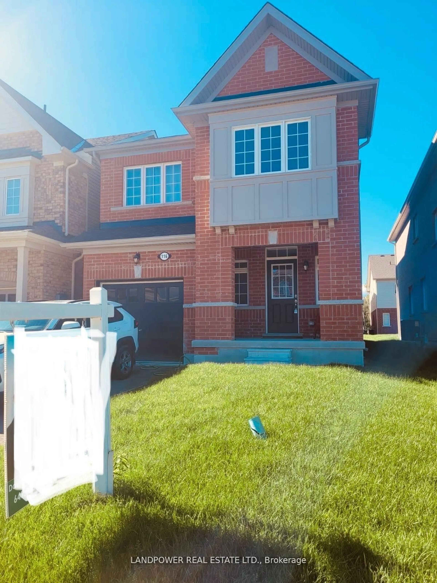122 Cliff Thompson Crt, Georgina, Ontario L0E 1R0
Contact us about this property
Highlights
Estimated valueThis is the price Wahi expects this property to sell for.
The calculation is powered by our Instant Home Value Estimate, which uses current market and property price trends to estimate your home’s value with a 90% accuracy rate.Not available
Price/Sqft$460/sqft
Monthly cost
Open Calculator
Description
Experience modern living in this nearly new, full-brick home, just one year old and designed for both comfort and style. Featuring premium finishes, it boasts hardwood flooring, elegant oak stairs, and a bright open-concept layout. The kitchen and breakfast area include granite countertops, tile flooring, a stylish backsplash, and a breakfast bar overlooking the backyard, perfect for entertaining or enjoying peaceful mornings. Upstairs, the spacious primary bedroom offers a luxurious five-piece ensuite with a soaker tub and a walk-in closet. Two additional bedrooms share a contemporary four-piece bathroom, providing ample space for family or guests. The main-floor laundry room offers direct garage access, enhancing everyday convenience. This home is built for modern needs. Located just off Highway 48, you're minutes from downtown Sutton, Jackson's Point Harbour, and Georgina Beach, with Highway 404 only 20 minutes away. Sibbald Point Provincial Park, local restaurants, and essential amenities are all nearby. Enjoy the perfect blend of elegance and convenience in this thriving community. Tarion Warranty coverage offers peace of mind, and the absence of a sidewalk adds extra driveway space. Some areas of the home photos have been virtually staged
Upcoming Open House
Property Details
Interior
Features
Main Floor
Dining
3.32 x 6.55hardwood floor / Window / Combined W/Living
Living
3.32 x 6.55hardwood floor / Window / Combined W/Dining
Kitchen
3.16 x 2.74Tile Floor / Backsplash / Granite Counter
Breakfast
3.16 x 2.96Tile Floor / W/O To Yard / O/Looks Backyard
Exterior
Features
Parking
Garage spaces 1
Garage type Attached
Other parking spaces 2
Total parking spaces 3
Property History
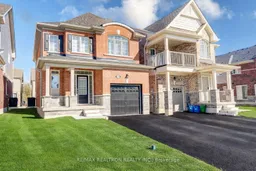 26
26