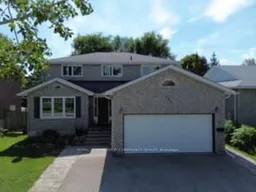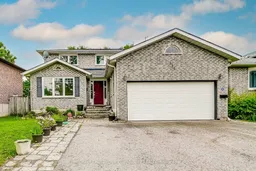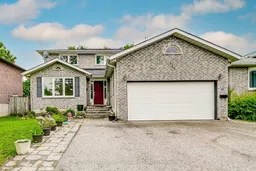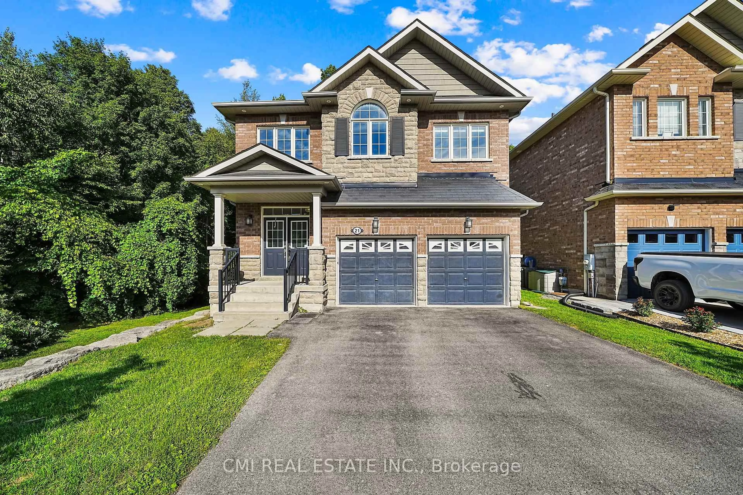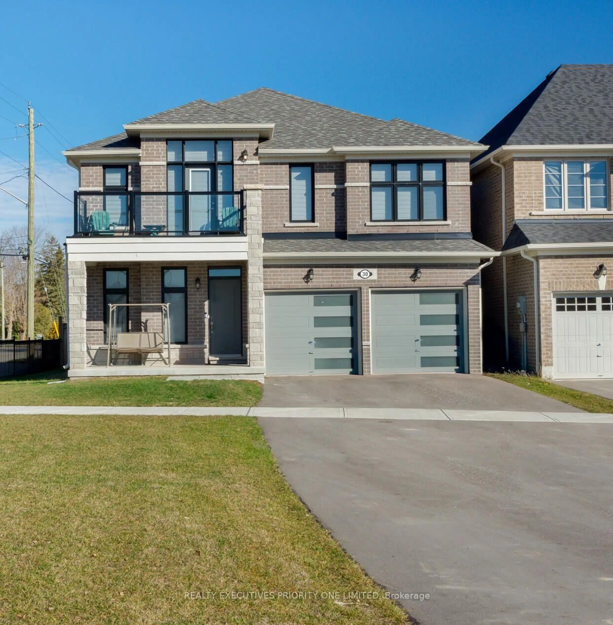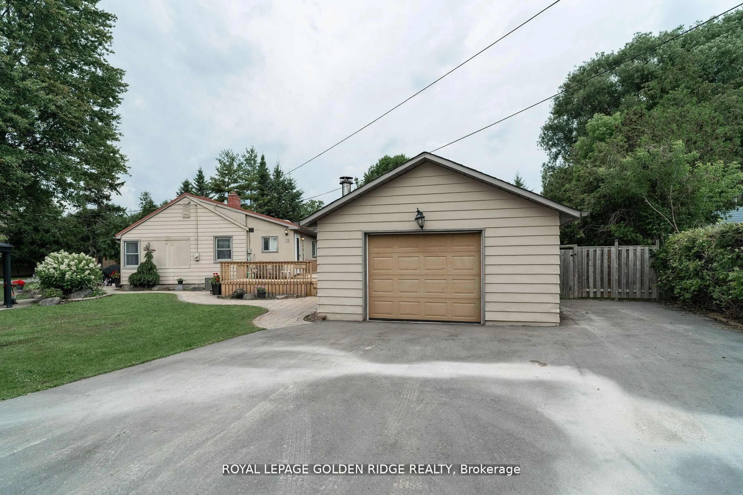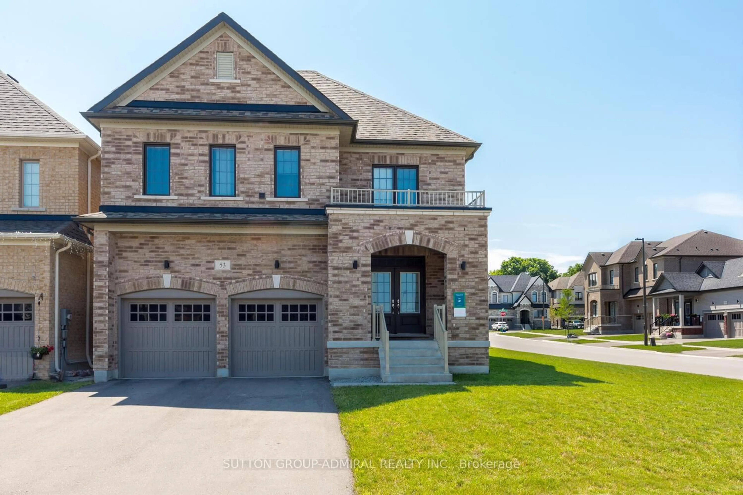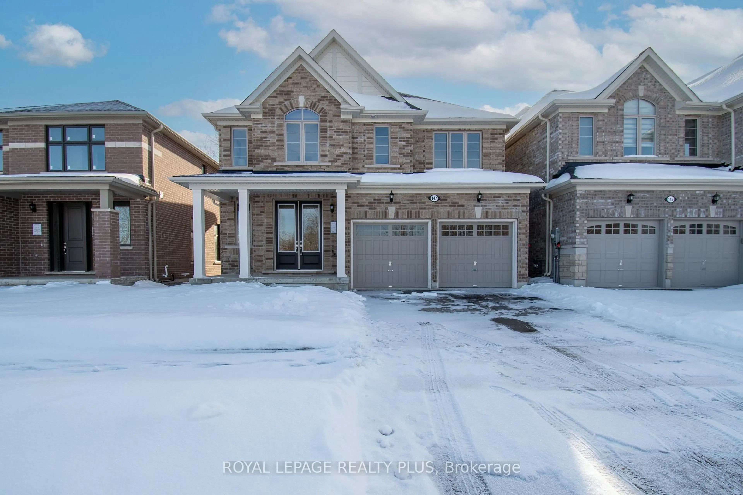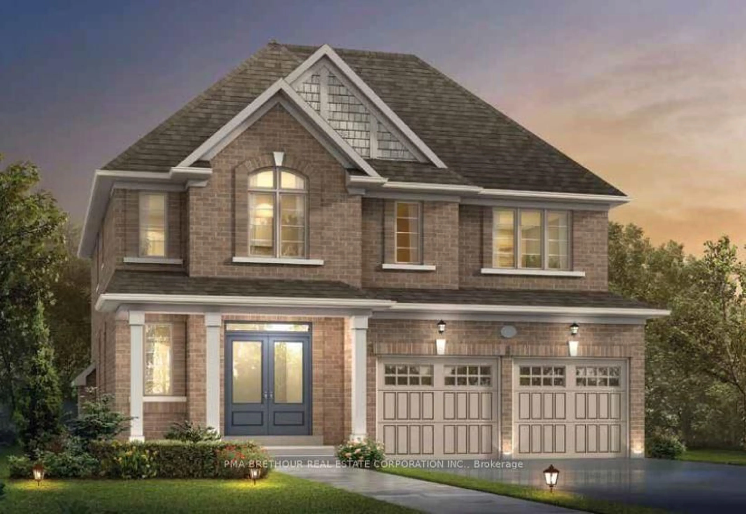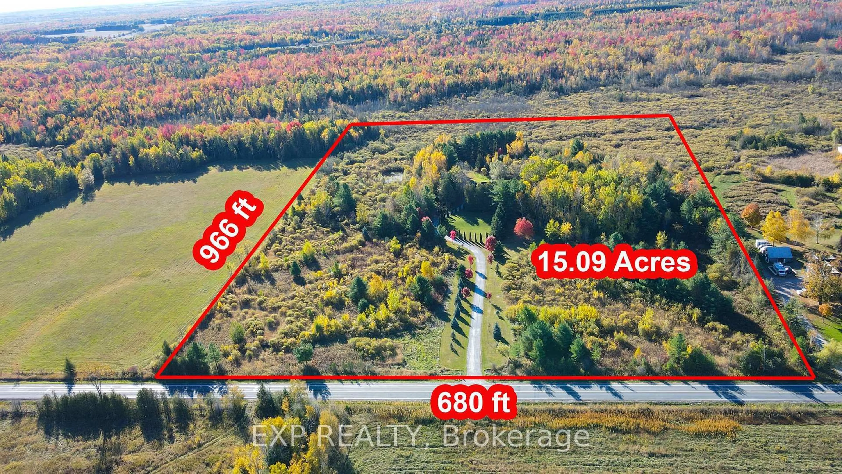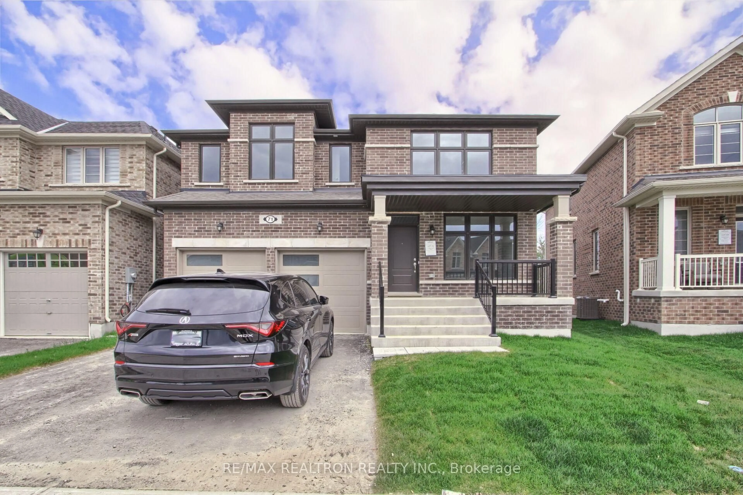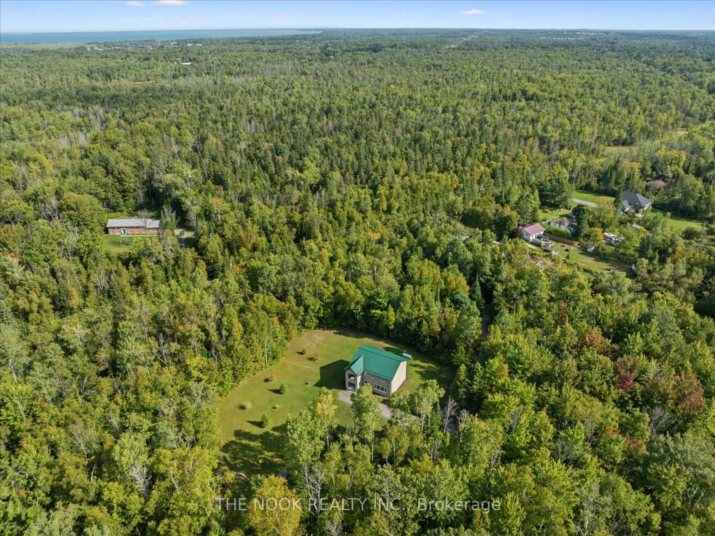Exceptional investment opportunity, beautiful brick 4+2 bedroom, 3+1 bathroom home with a legal basement apartment. The basement unit has a separate private side entrance and is ideal for generating passive income with mortgage-helping potential or accommodating extended family. This versatile well maintained property is located in a desirable neighbourhood and is perfect for homeowners, investors, or those looking to offset their mortgage with rental income. This spacious home highlights a bright and spacious main floor eat in kitchen with w/o to deck, a large family room with floor to ceiling fireplace, an extra large dining/living room combo, laundry room, powder room. Second floor boasts 4 good sized bedrooms perfect for families with room to grow or own a home office. The primary bedroom features a 4 piece ensuite and a large walk in closet. Legal basement unit includes a full bathroom, laundry room, kitchen with a breakfast area and 2 additional bedrooms ready to rent or Airbnb for extra income. 2 Car garage, private driveway & Parking. Prime Location: just minutes to schools, public transit, parks, shopping, and major commuter routes making this home highly attractive to both families and renters alike. Whether you're looking for a smart investment or a beautiful home with mortgage-helping potential, this property delivers flexibility, comfort, and opportunity. Don't miss your chance book your private showing today!
Inclusions: 2 Fridges, 2 Electric Stoves, 2 Dishwashers, 2 Washers, 2 Dryers, 1 Microwave in Basement Apt, 8x10 Shed
