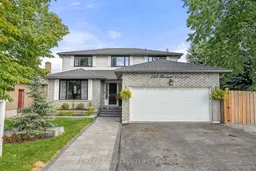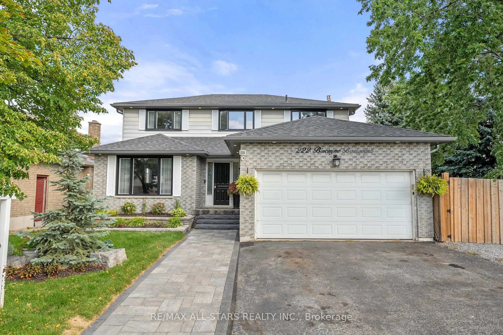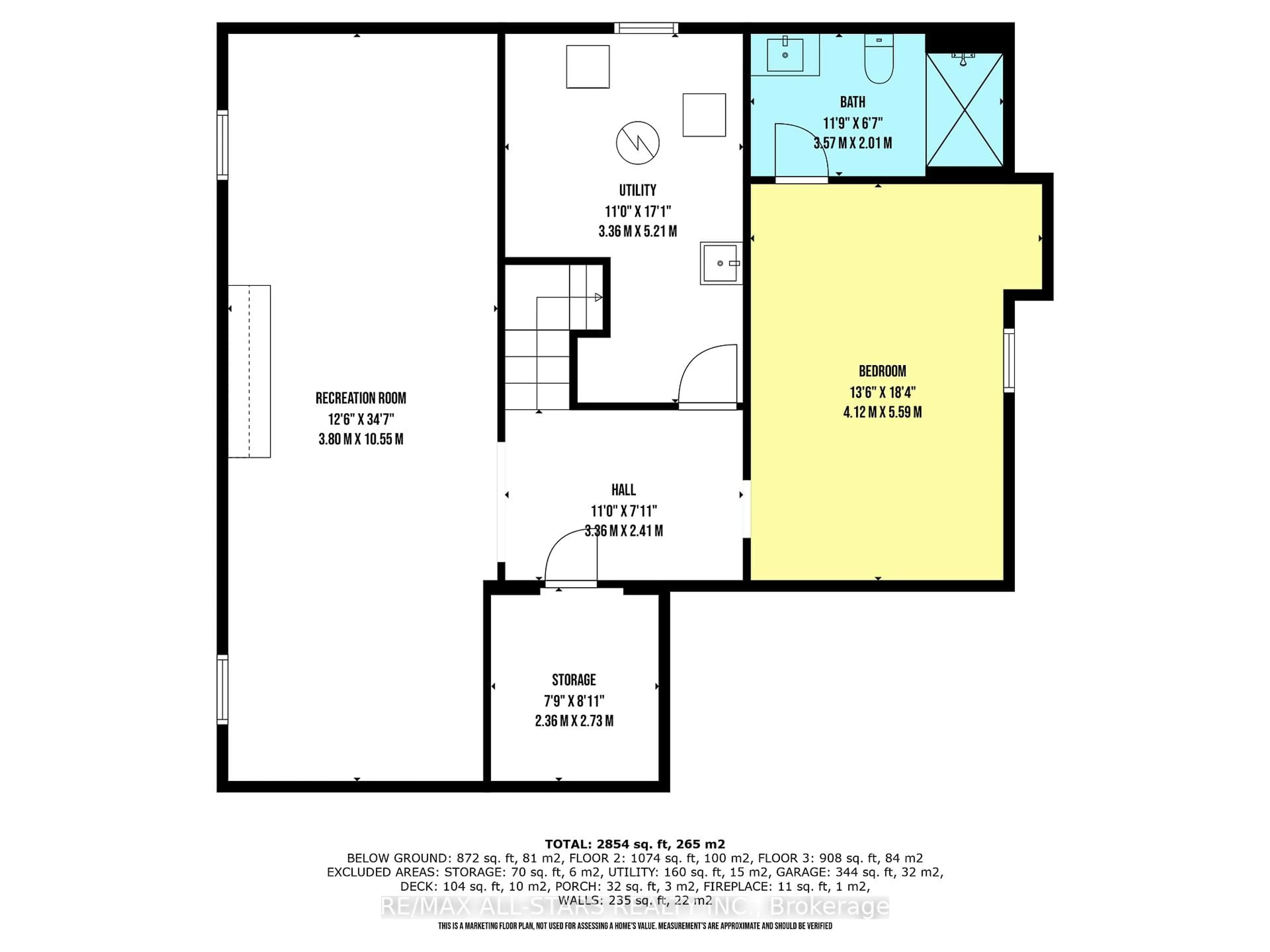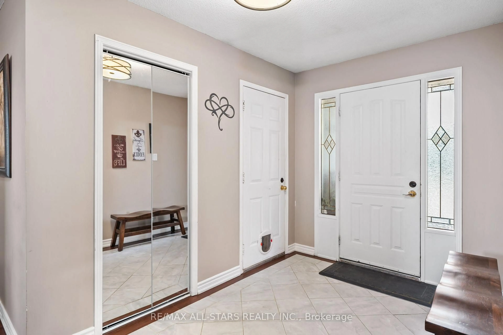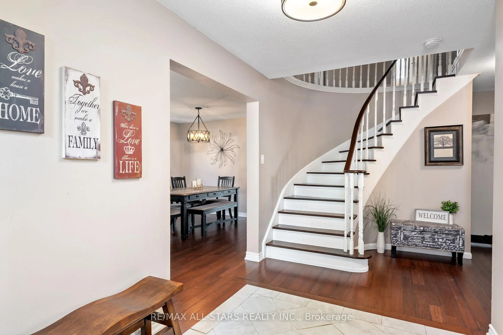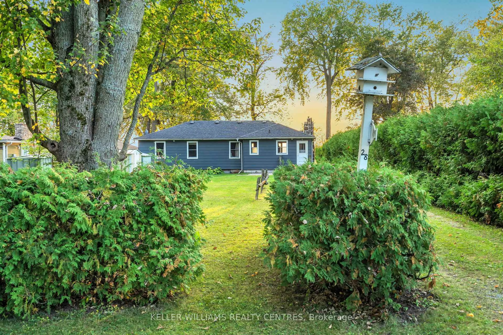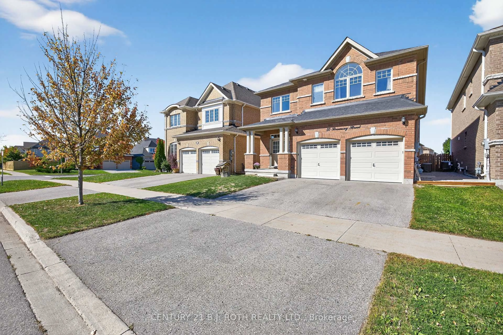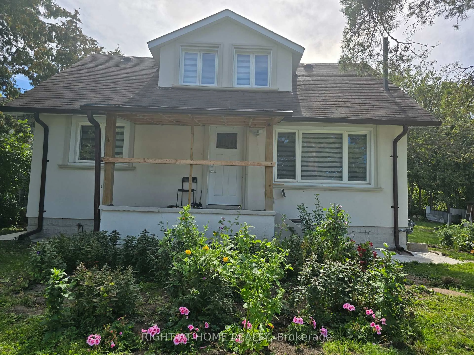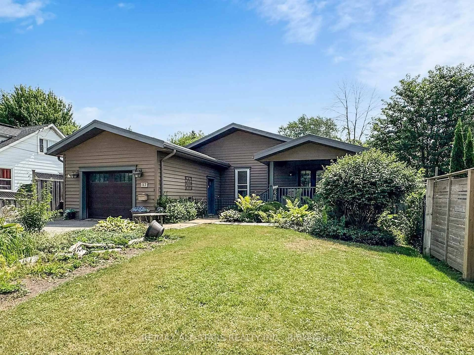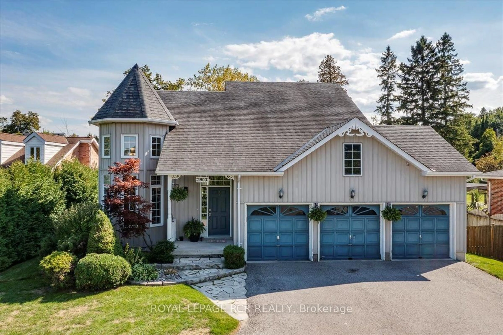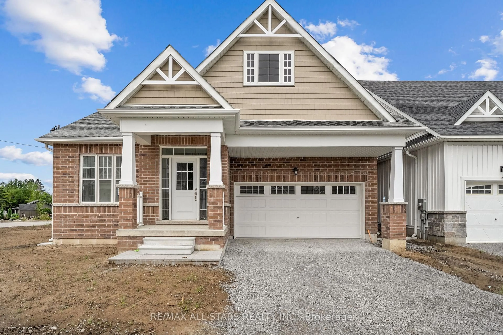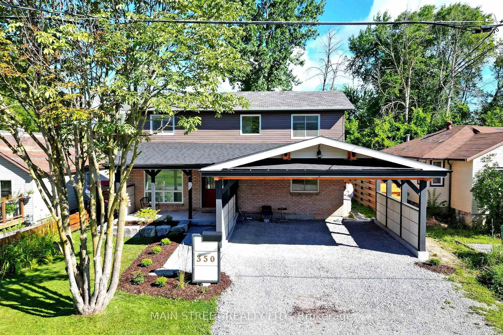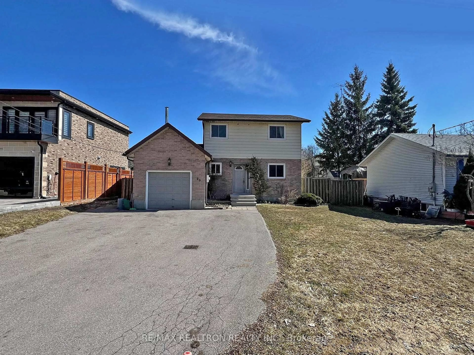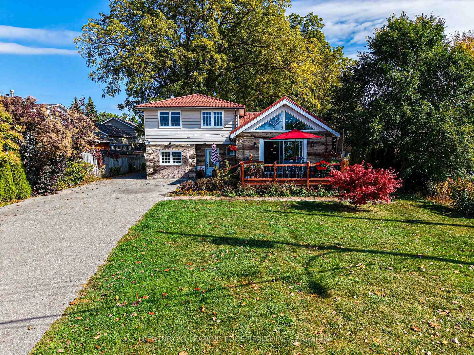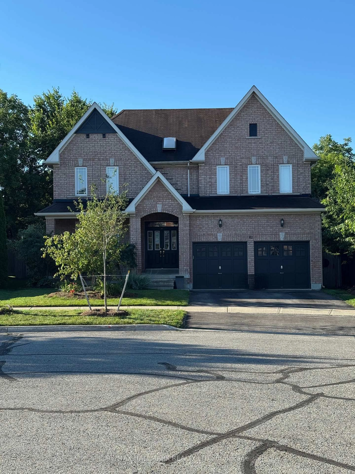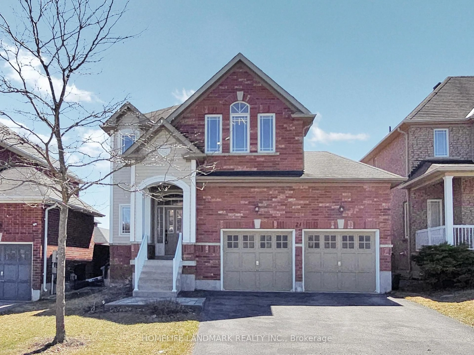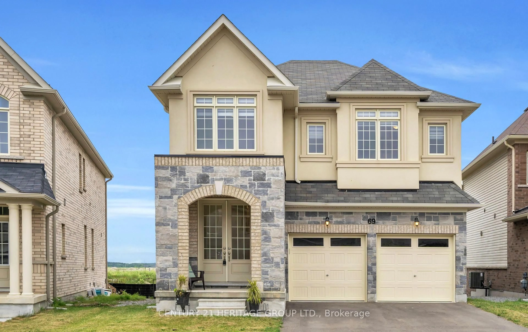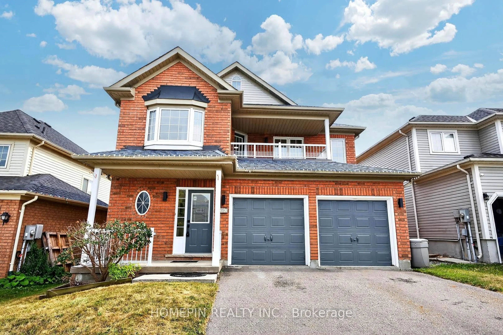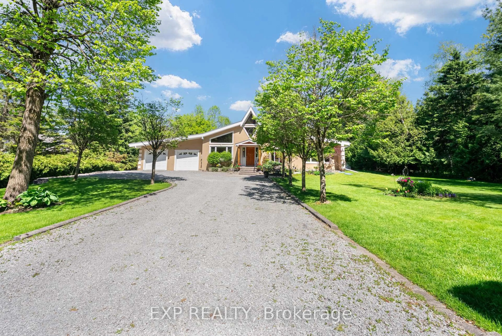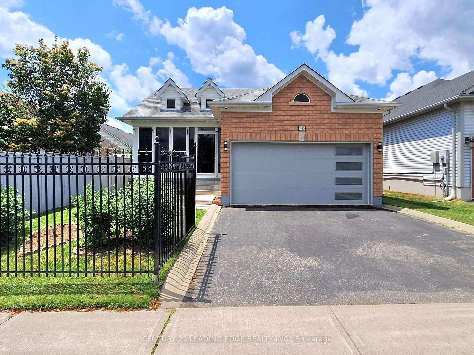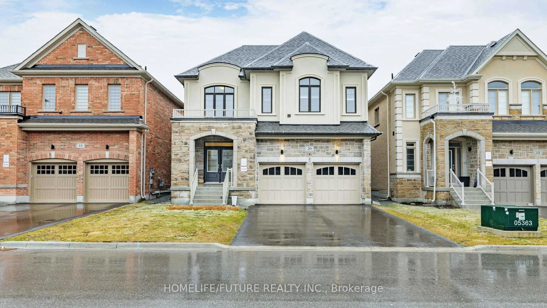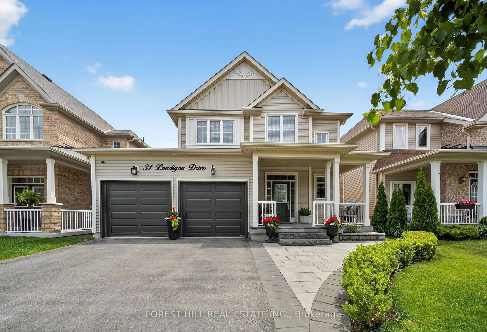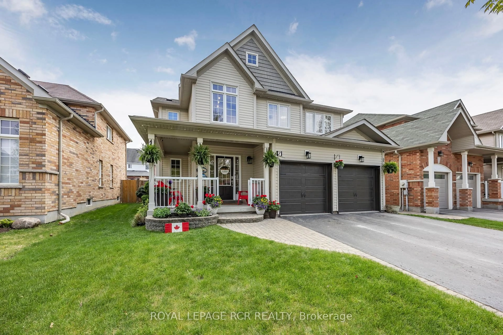222 Biscayne Blvd, Georgina, Ontario L4P 3L8
Contact us about this property
Highlights
Estimated valueThis is the price Wahi expects this property to sell for.
The calculation is powered by our Instant Home Value Estimate, which uses current market and property price trends to estimate your home’s value with a 90% accuracy rate.Not available
Price/Sqft$382/sqft
Monthly cost
Open Calculator

Curious about what homes are selling for in this area?
Get a report on comparable homes with helpful insights and trends.
+52
Properties sold*
$808K
Median sold price*
*Based on last 30 days
Description
Welcome to 222 Biscayne Blvd. This large 4 bedroom, 4 bathroom home offers space, comfort and convenience for the whole family! New windows throughout (except in basement). hardwood floors, eat-in kitchen with walkout to private, oversized corner fenced yard, family room with gas fireplace, main floor laundry rm with lots of cupboard/storage space to keep the family organized. The front picture window floods the living & dining rooms with lots of natural light. Beautiful staircase leads to 4 generously sized bedrooms, primary bedroom has 4 pc ensuite and walk-in closet. Finished basement adds even more living space for extended family and guests with rec room, games room/5th bedroom, 3 pc bathroom, storage room and cold cellar. Paved driveway with additional parking at the side of the house adds even more practicality for busy families. Inviting entry with 2 tier garden bed, interlock walkway and flagstone step, spacious foyer with access to the heated garage. Walk to elementary and high schools, shopping, restaurants and only 5 min to Hwy 404 for easy commuting.
Property Details
Interior
Features
Main Floor
Kitchen
8.15 x 3.02hardwood floor / Eat-In Kitchen / W/O To Yard
Living
7.79 x 3.67Combined W/Dining / Picture Window / hardwood floor
Dining
7.79 x 3.67Combined W/Living / hardwood floor
Family
4.77 x 3.59Gas Fireplace / hardwood floor / Picture Window
Exterior
Features
Parking
Garage spaces 2
Garage type Attached
Other parking spaces 4
Total parking spaces 6
Property History
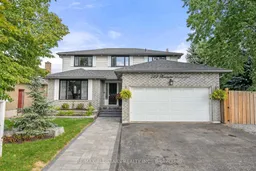 45
45