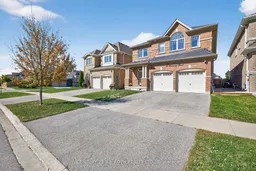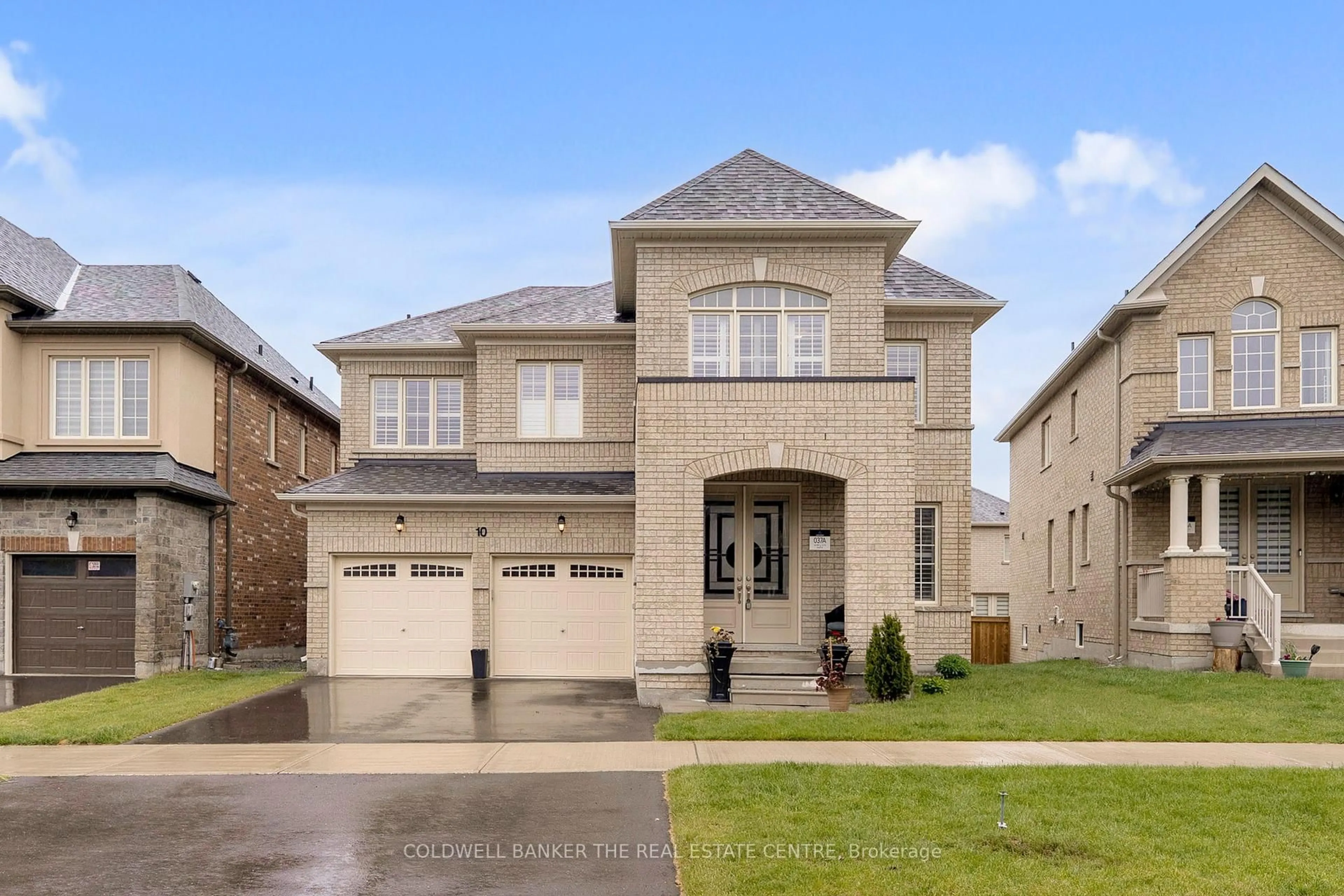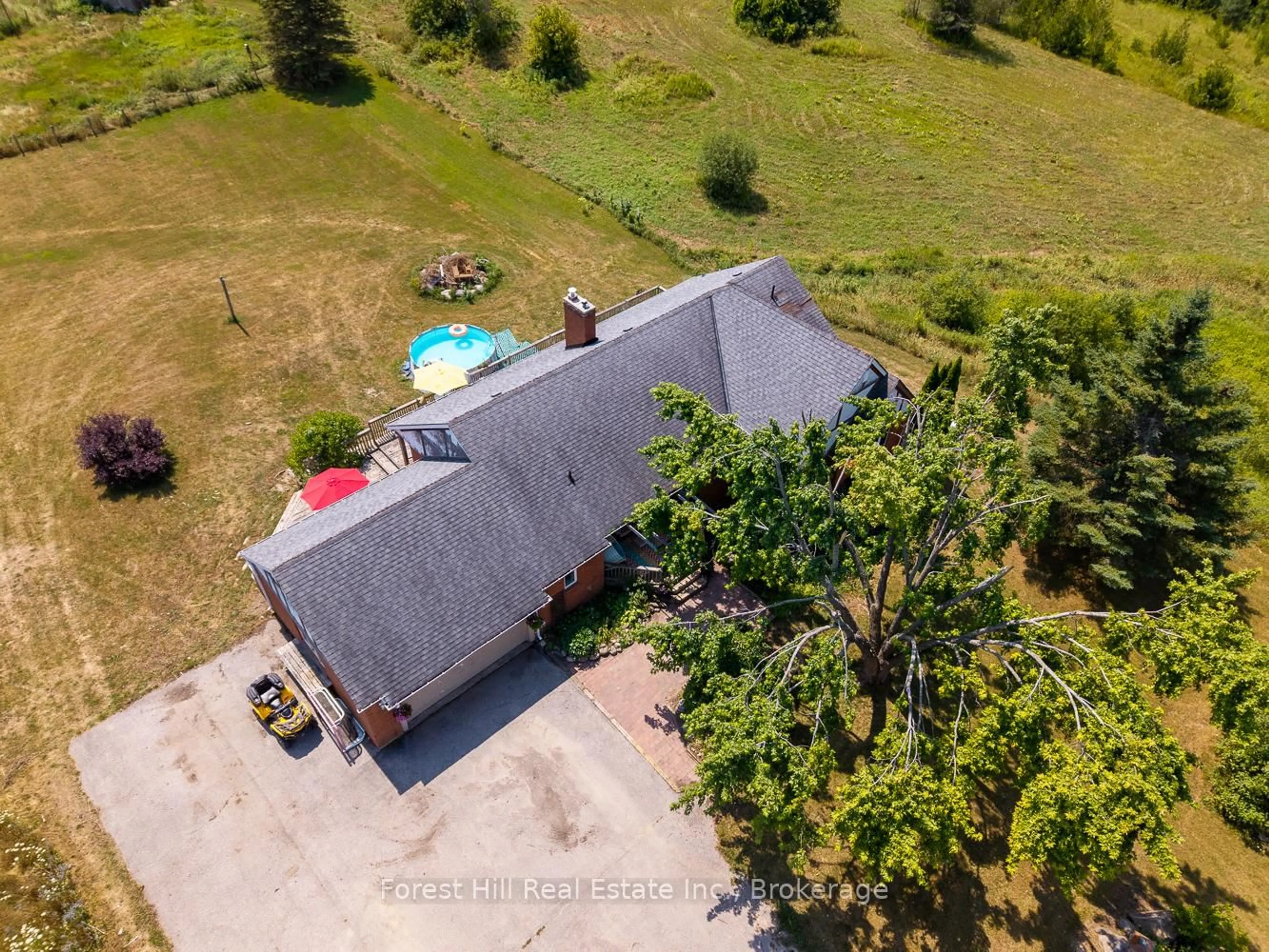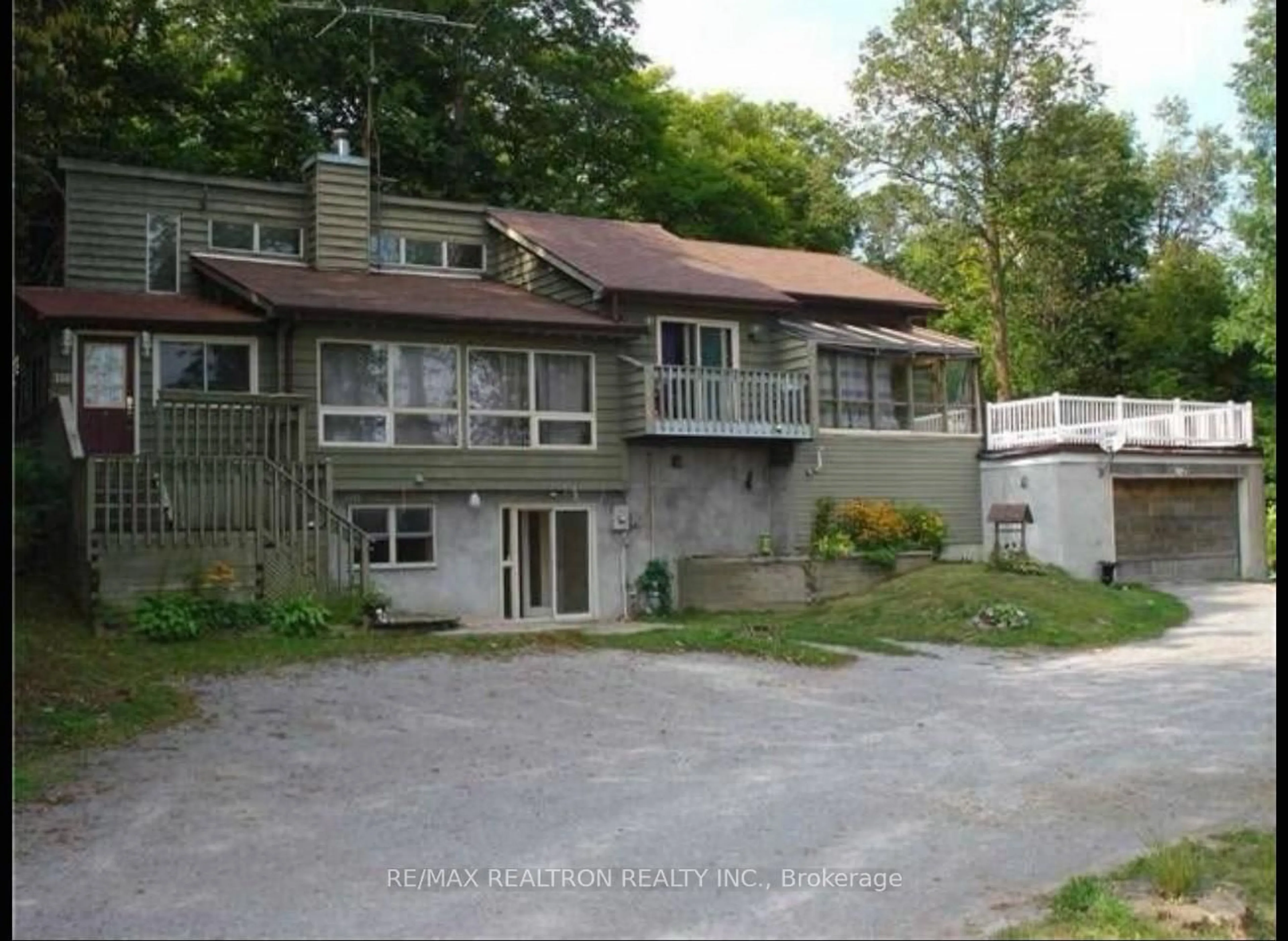This all-brick family home offers 2793 Sq Ft of finished living space and is only 9 years young and has only been lived in for the last 5 years. Inside, you'll find 4 spacious bedrooms, each with its own ensuite. The primary suite includes an oversized soaker tub perfect for winding down after a long day. There's even a bright office on the 2nd floor that's great for those working from home. The layout flows easily, and feels spacious with 9' ceilings throughout the main floor, with a separate dining room that's great for entertaining and for large family dinners. The kitchen was updated in 2021 with granite counters, a ceramic backsplash, and an added pantry for additional cupboard space, and is open to a large family room with a cozy gas fireplace. The main-floor laundry has a double closet for added storage and has garage access for added convenience. This home is freshly painted and is move-in ready. Outside, enjoy your very own backyard retreat with a brand-new inground salt pool (2024) and fresh hardscaping completed in August 2025 ready for you to enjoy! This is a friendly family neighbourhood. You'll love being walking distance to parks, a splash pad, and forest walking paths, plus you're close to schools and all amenities. A great family home in a welcoming community. Come take a look!
Inclusions: All Electric Light Fixtures, All Window Coverings, LG Fridge, LG Stove, LG B/I Dishwasher, B/I Microwave, LG Washer, LG Dryer, (All Appliances 5 Years Old), 2 Garage Door Openers & 2Remotes, Inground Salt Water Pool & Equipment Including Solar Cover, Winter Cover, Vacuum &Pool Skimmer (Net), Retractable Screen Door on Front Door (2023)All Electric Light Fixtures, All Window Coverings, LG Fridge, LG Stove, LG B/I Dishwasher, B/I Microwave, LG Washer, LG Dryer, (All Appliances 5 Years Old), 2 Garage Door Openers & 2 Remotes, Inground Salt Water Pool & Equipment Including Solar Cover, Winter Cover, Vacuum & Pool Skimmer (Net), Retractable Screen Door on Front Door (2023)








