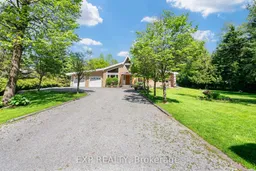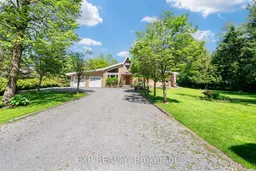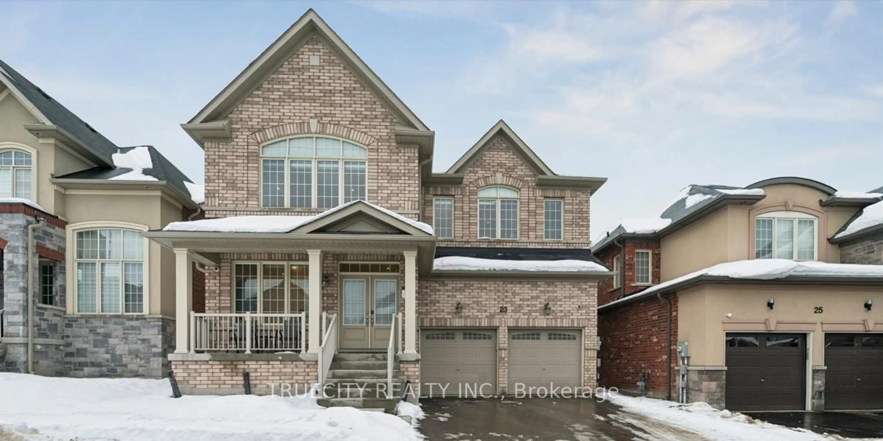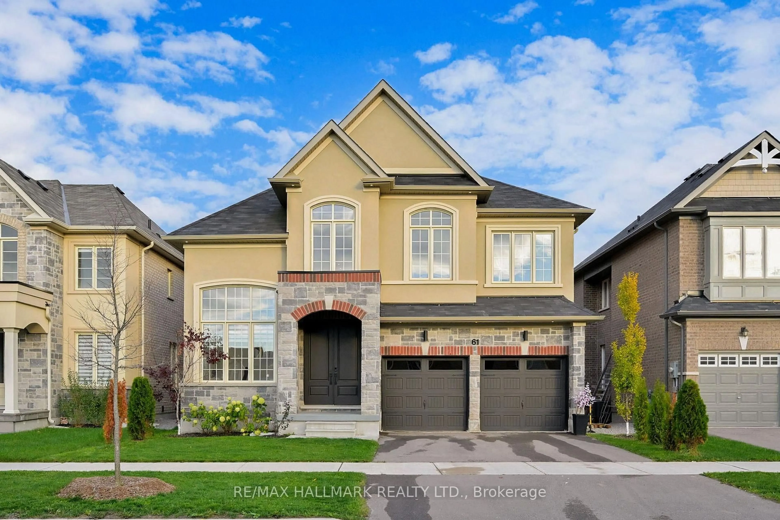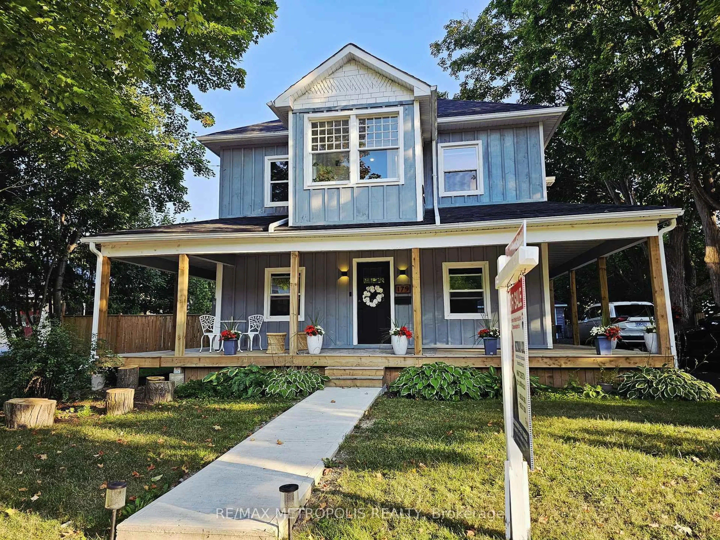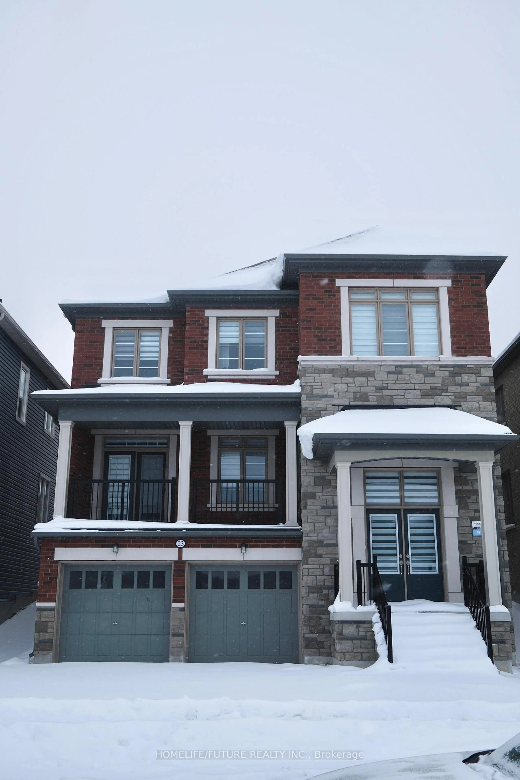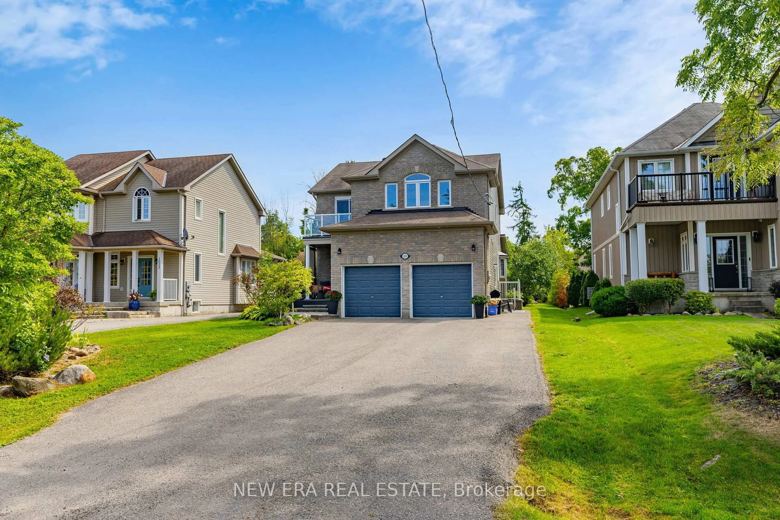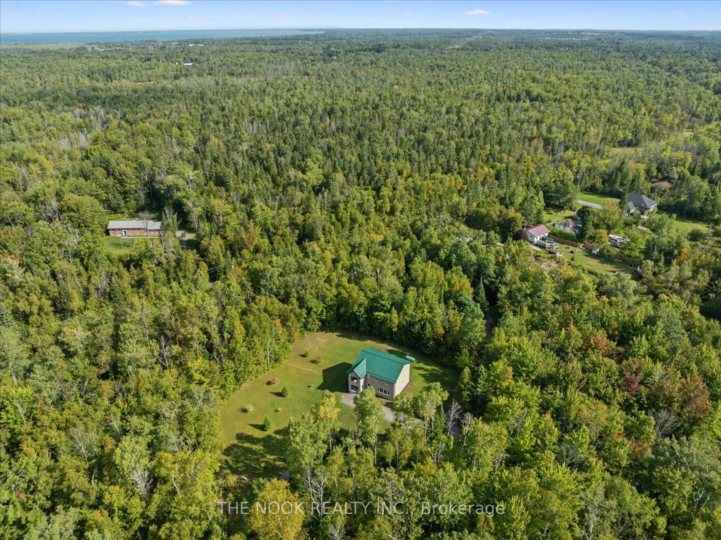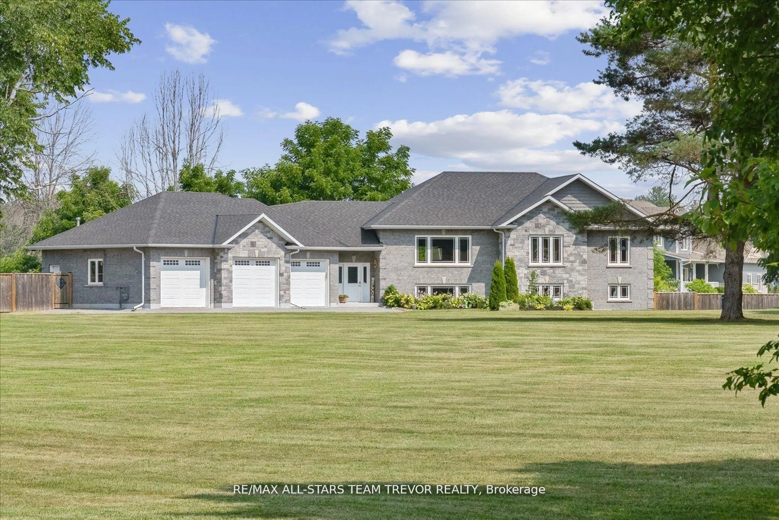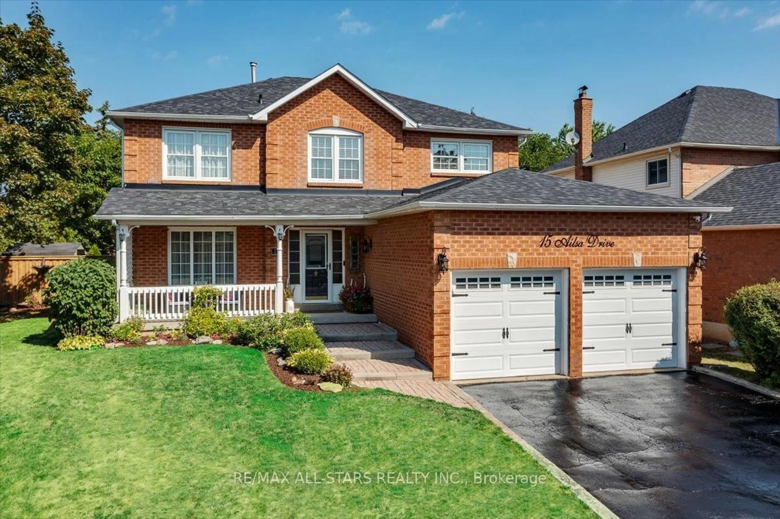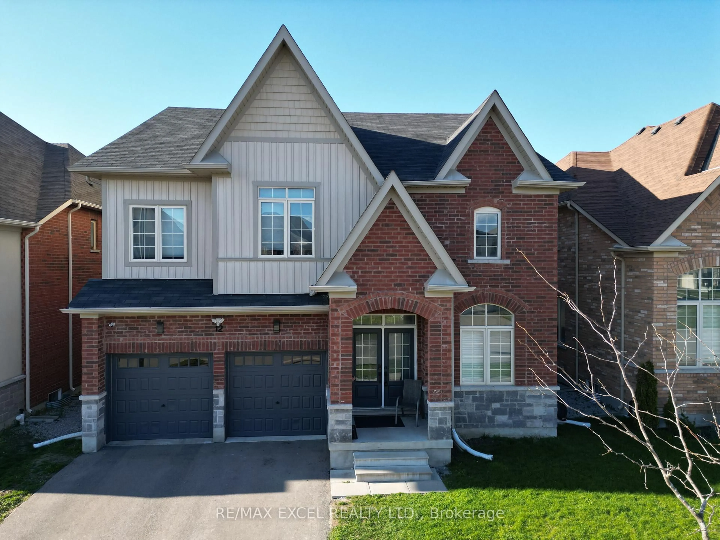Welcome to this beautiful bungalow nestled in the peaceful community of Udora, Georgina. Situated on over half an acre of landscaped property, this home offers nearly 2,400 sq ft of open-concept living space, plus an additional 600 sq ft of bright, above-grade finished basement ideal for a home office, entertainment area or gym. Featuring four bedrooms and three bathrooms, the layout offers a harmonious balance of functionality and comfort. Step inside to find soaring cathedral ceilings with skylights and large windows that fill the home with natural light and offer peaceful views of the surrounding greenery. A separate living room with a cozy fireplace and a family room with a wood-burning stove provide warm, inviting spaces for relaxing and entertaining. The spacious kitchen and dining area flow effortlessly into the main living areas perfect for gatherings. The finished basement features large windows and flexible space for your lifestyle. The private primary suite includes oversized windows, a walkout to a newly finished backyard deck, and a personal indoor sauna for your own daily retreat. Enjoy a tree-lined yard with manicured gardens, open green space, and a large deck for outdoor living. This beautiful property features a 2-car attached garage with workshop, massive crawl space for extra storage, and a long driveway with ample parking. Just 20 minutes to Hwy 404 and Uxbridge, and 15 minutes to Lake Simcoe, this home offers the perfect balance of nature and convenience. Close to scenic trails, its an ideal setting for families and outdoor enthusiasts. More than a home - this is a lifestyle.
Inclusions: Stove, Fridge, Dishwasher, Washer & Dryer, All Light Fixtures, All Existing Window Coverings, AC, Furnace, Generator, 200Amp Panel, HWT(2025), Two Garage Door Opener, Wood Burning Stove, Backyard Sheds X2.
