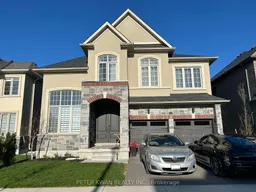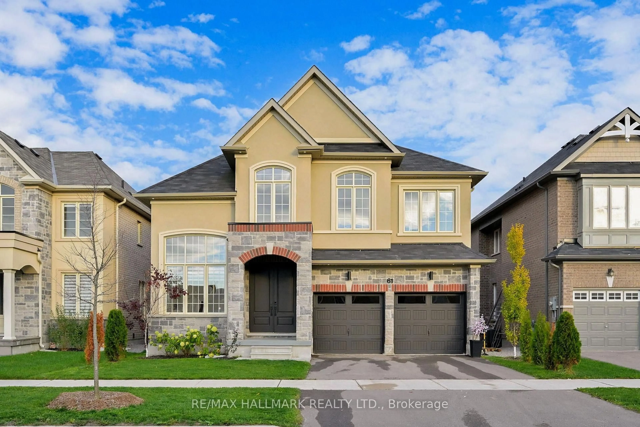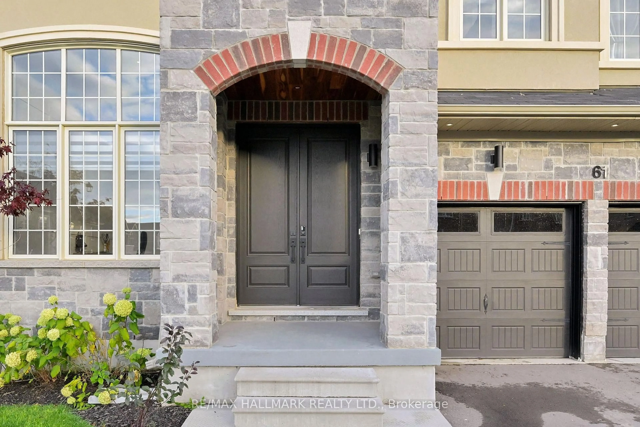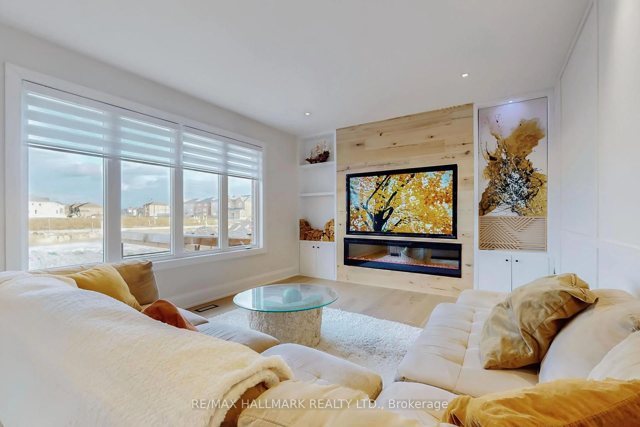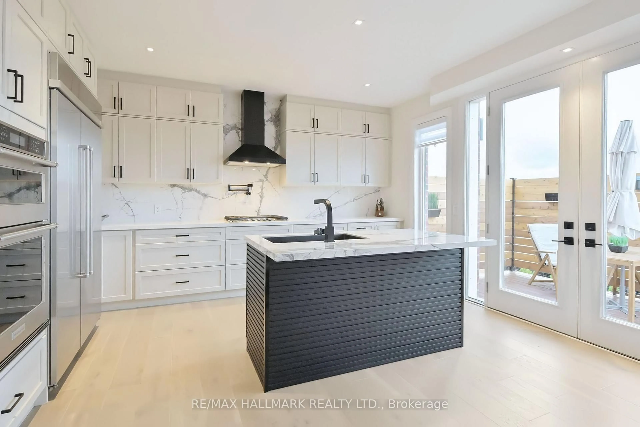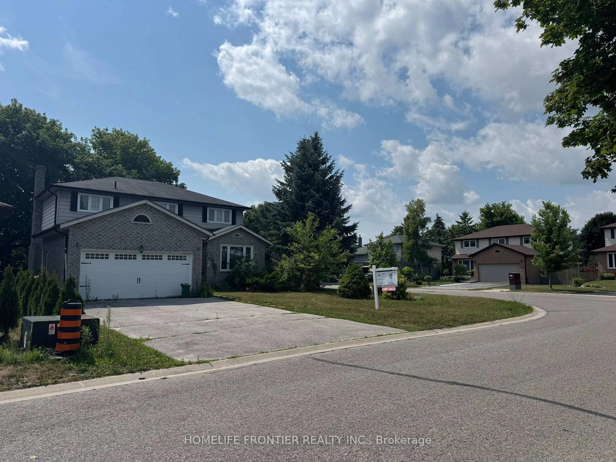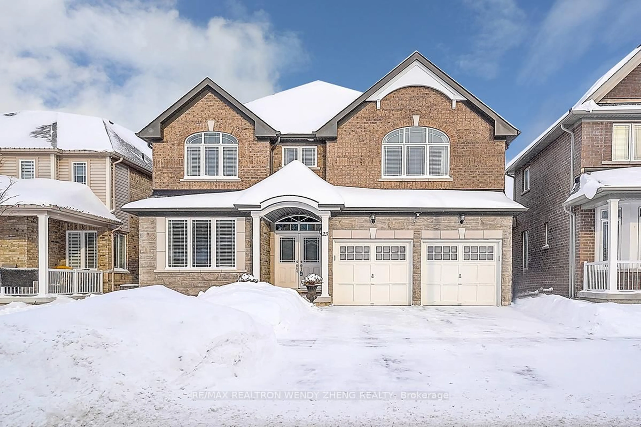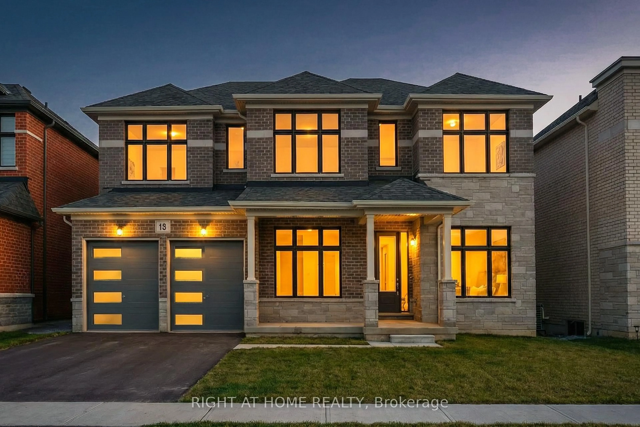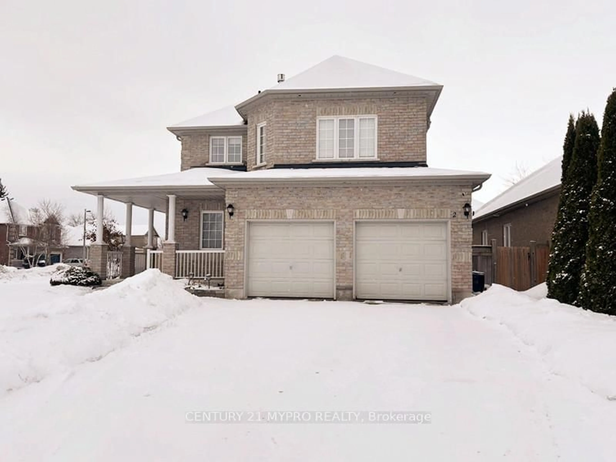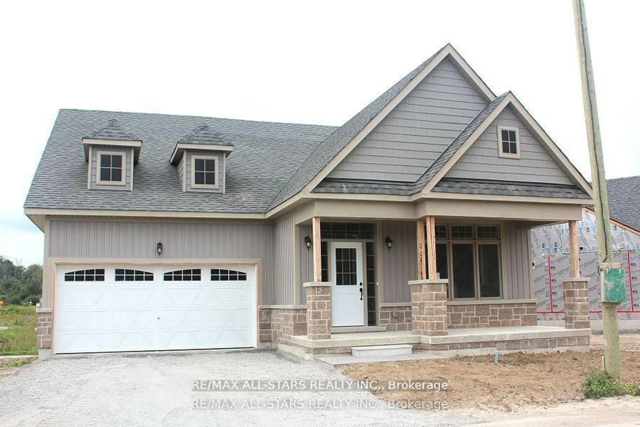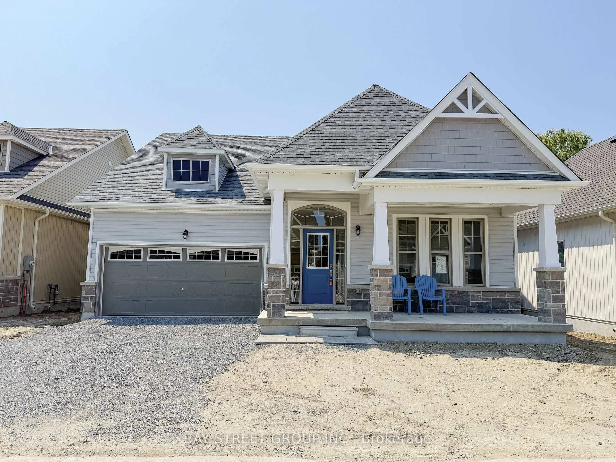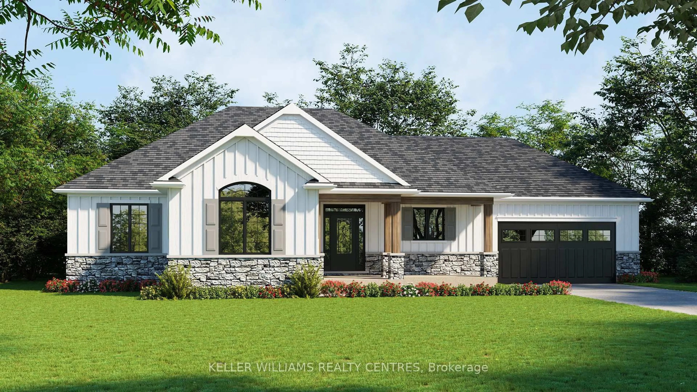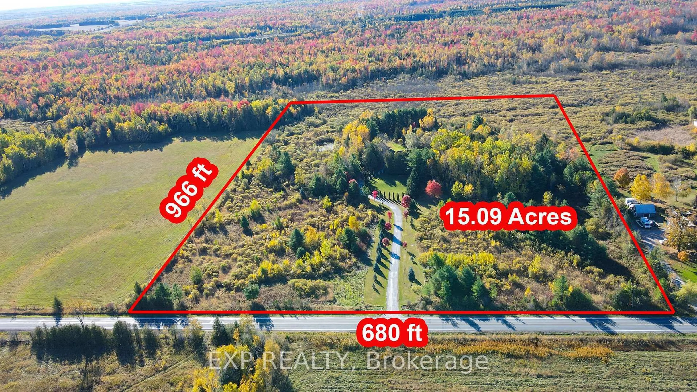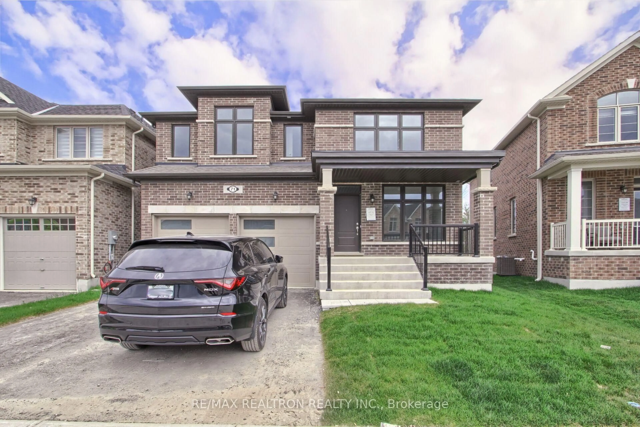61 Strathgreen Lane, Georgina, Ontario L4P 0J3
Contact us about this property
Highlights
Estimated valueThis is the price Wahi expects this property to sell for.
The calculation is powered by our Instant Home Value Estimate, which uses current market and property price trends to estimate your home’s value with a 90% accuracy rate.Not available
Price/Sqft$400/sqft
Monthly cost
Open Calculator
Description
Go See The Rest, Now Come See The Best! 3 Year Old Luxury Home Built By Aspen Ridge Homes, 3,080 sq feet. Located in the highly desirable area of Simcoe landing. Minutes from 404, Lake Simcoe, schools, shopping . 45 foot frontage. Over 150k in premium upgrades, 80k kitchen (built in appliances) custom cabinetry, quartz countertops and back splash , pot filler, 50k on custom lighting, Grand main entrance (large 8 foot double door entry and 8 foot French doors in kitchen into backyard) ,Bolivian Walnut porch ceiling, built in ceiling speakers , structural upgrades thruout, 40k on flooring thru out , hardwood flooring 7 inch on main, and upgraded flooring 2nd floor , herringbone , teak wood, wall trim throughout, brand new remodeled backyard (50k). Newly upgraded master ensuite with new Moen Faucets, Quartz countertop, new cabinet handles, double under mount sinks , new mirrors, Oak paneling around windows and water closet, large 24X48 Carrera Porcelain backsplash and built in towel rack niche... plus much more..!!
Property Details
Interior
Features
Main Floor
Kitchen
4.59 x 2.31Stainless Steel Appl / Backsplash / Quartz Counter
Breakfast
3.99 x 2.97Centre Island / Breakfast Bar / W/O To Deck
Dining
5.94 x 5.0hardwood floor / Pot Lights / Combined W/Living
Living
5.94 x 5.0hardwood floor / Open Concept / Large Window
Exterior
Features
Parking
Garage spaces 2
Garage type Attached
Other parking spaces 2
Total parking spaces 4
Property History
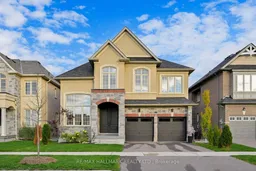 50
50