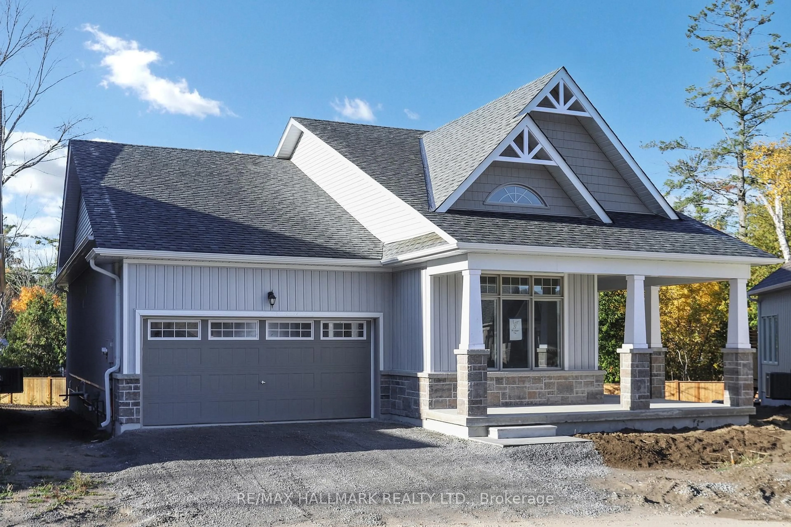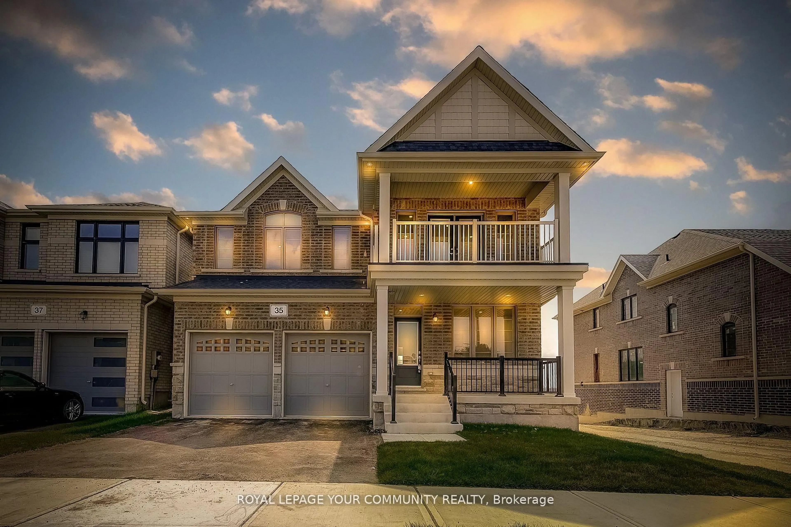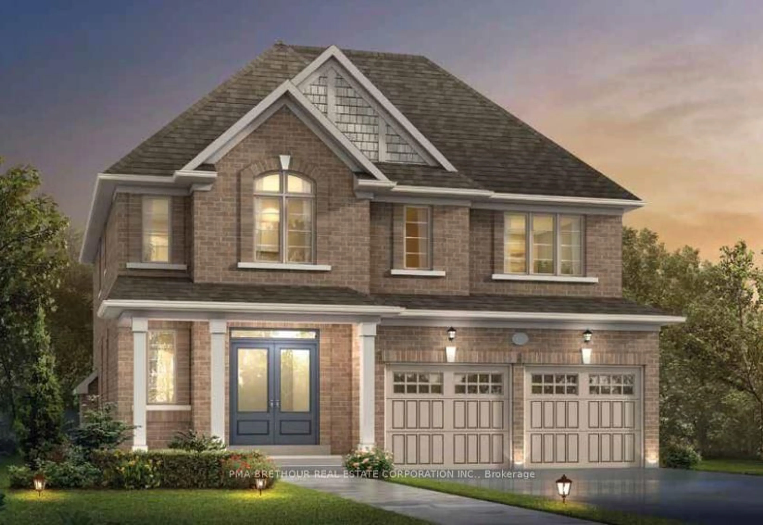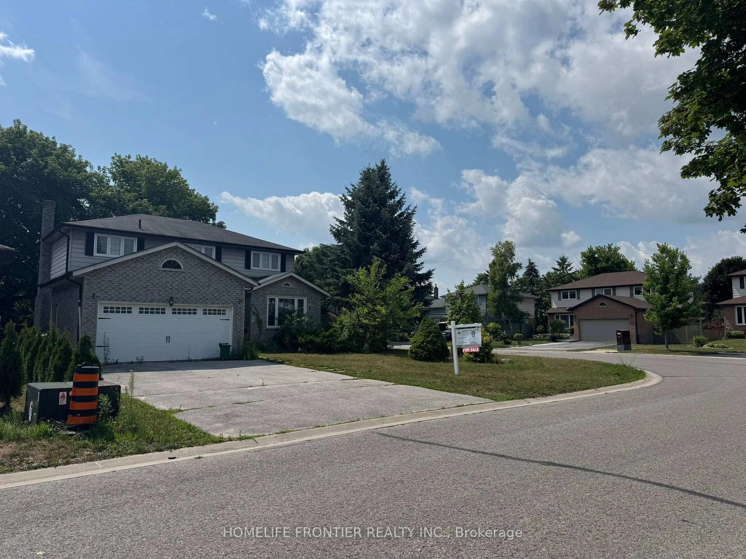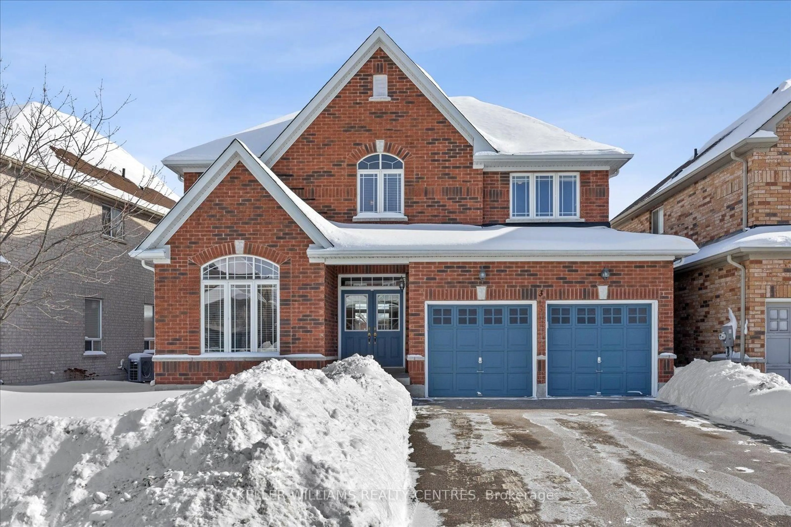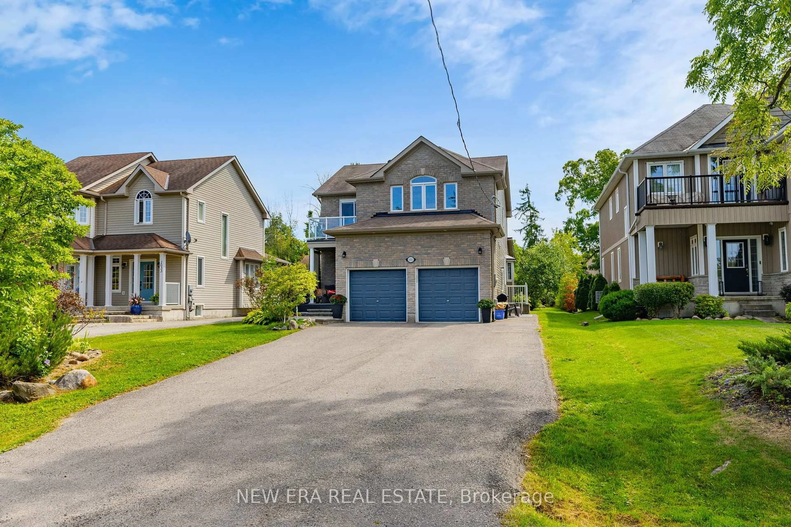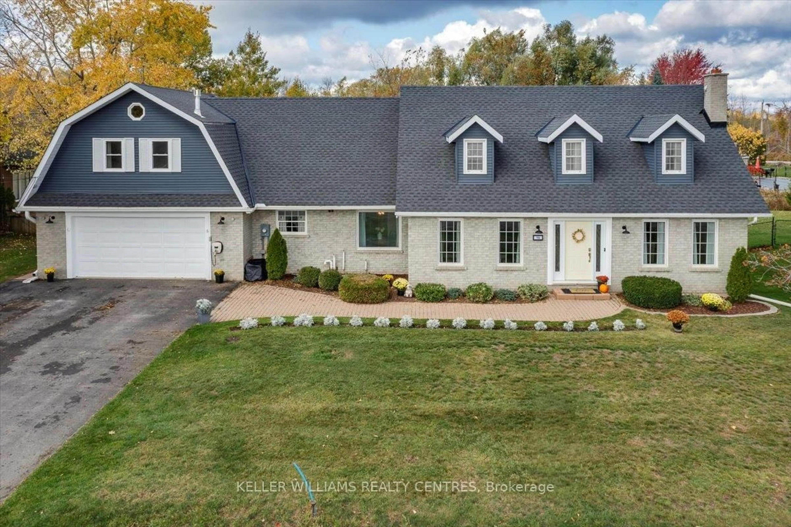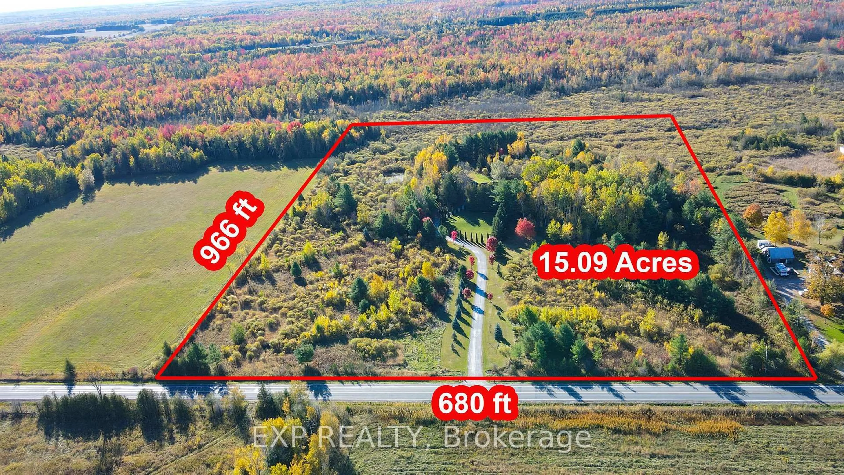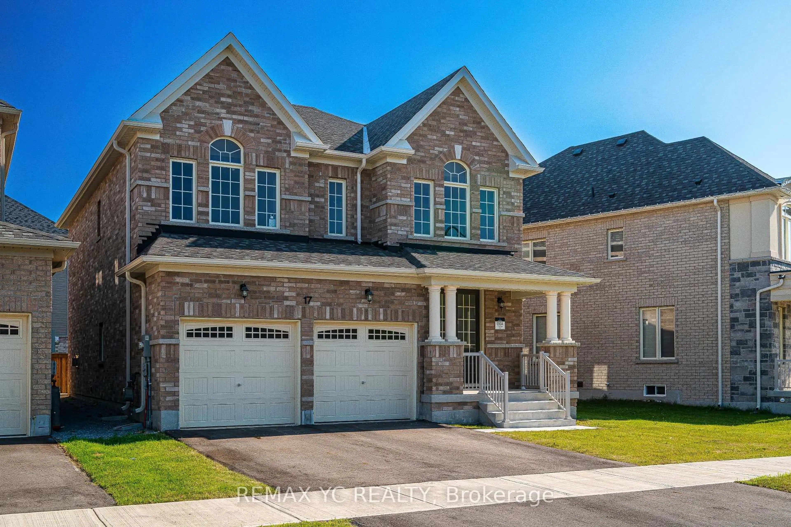Welcome to 9525 Old Homestead Rd, a beautiful custom-built home built with energy efficiency in mind! Built in 2018, this home is nestled amongst the trees on a forested 24 acre lot in the heart of Pefferlaw, offering a perfect balance a privacy, seclusion and convenience. Perfect for nature lovers, the property boasts scenic forest-cut trails and sits directly across from The Cronsberry Tract of the York Regional Forest. Explore trails, open spaces for outdoor activities, and countless serene spots to unwind. The winding driveway leads to the open-clearing and home, which surrounded on all sides by mature trees. The open-concept main floor features and eat-in kitchen, custom built-ins, high ceilings, a full bathroom and a bright, inviting layout ideal for entertaining or quiet relaxation. Upstairs, enjoy 3 spacious bedrooms - each with a walk-in closet - and a luxurious 5pc bathroom complete with a large walk-in shower and soaker tub. No need to head downstairs for coffee in the morning - watch the local wildlife from the 2nd floor bonus room, complete with a wet bar and walk-out to the covered balcony! Enjoy the tranquility of country living just minutes to Lake Simcoe, Sibbald Point Provincial Park, Hwy 404, Hwy 48, and all amenities. Whether you're looking for a private retreat, family residence, or future expansion opportunity, this property delivers endless possibilities. 200 amp service, carpet and pet free! For a video tour of the property and home, please use the virtual tour link.
Inclusions: Appliances, Bar fridge on 2nd floor, Clothing Washer & Dryer, Navien tankless water heater, Summeraire HRV, Genereac, Sump Pump, Katalox Water Filter, Valumax Water Softener
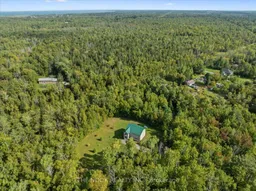 25
25

