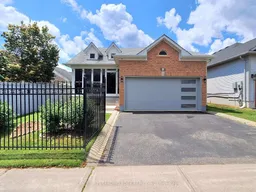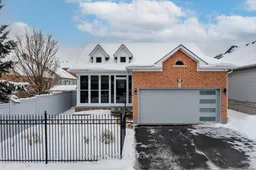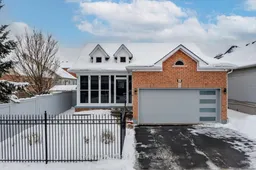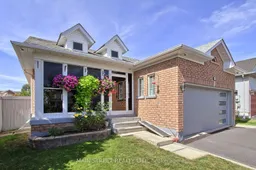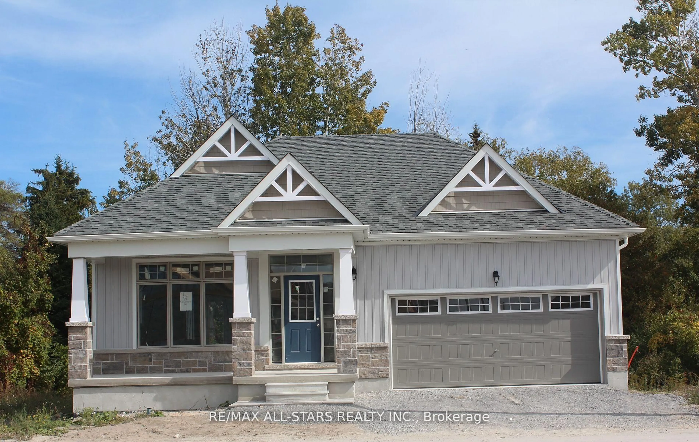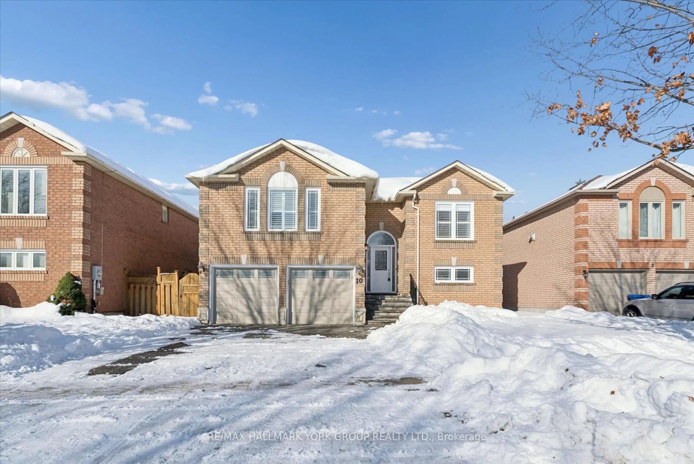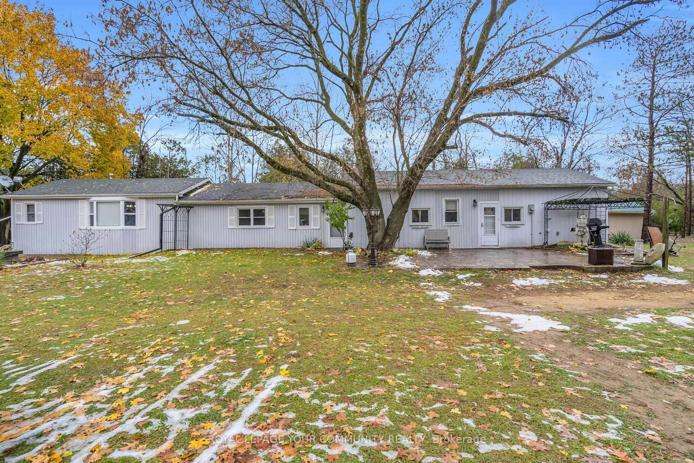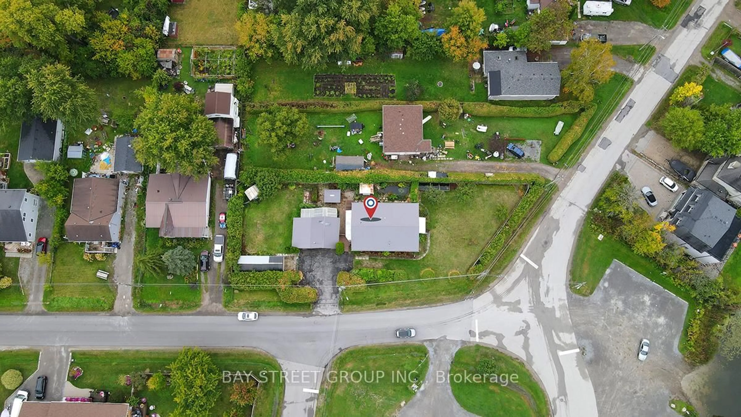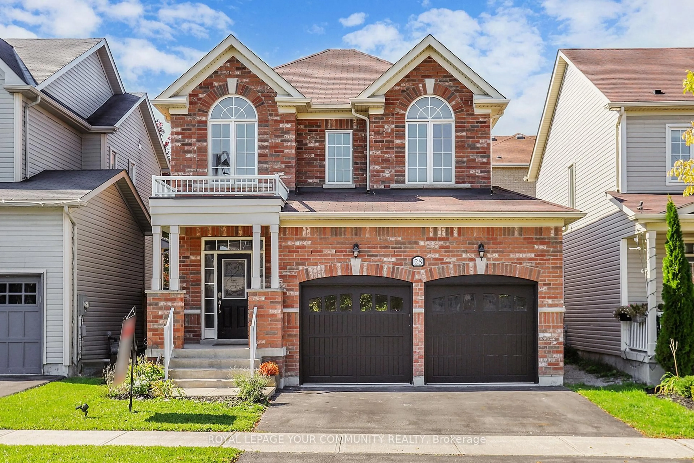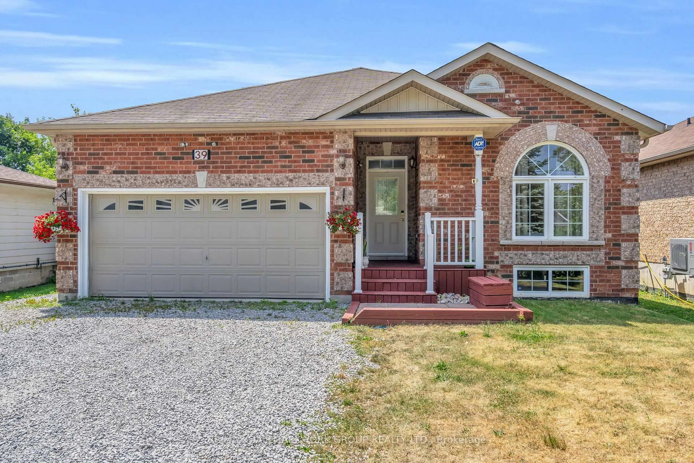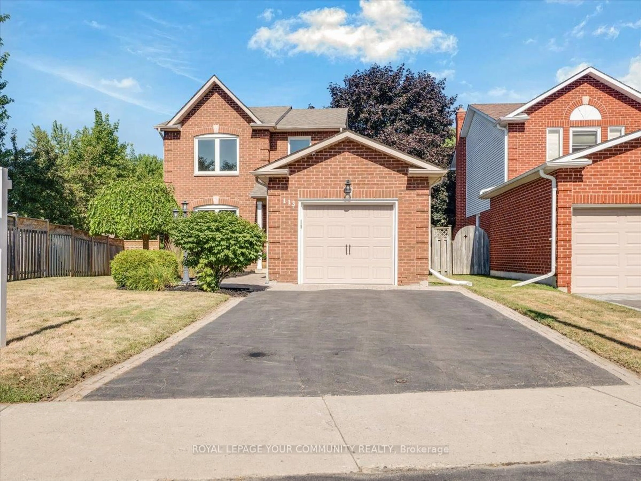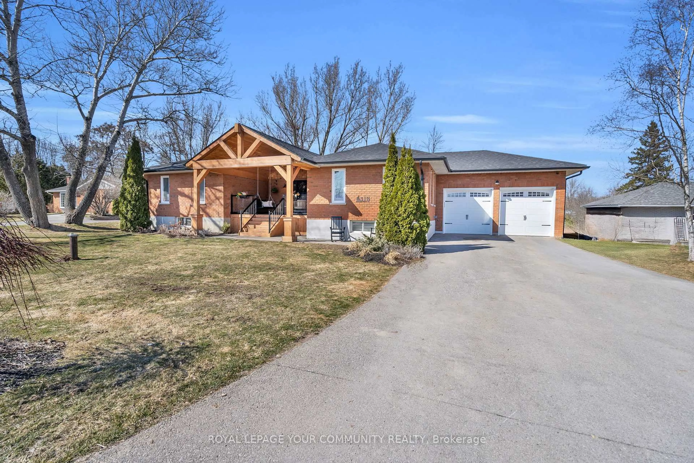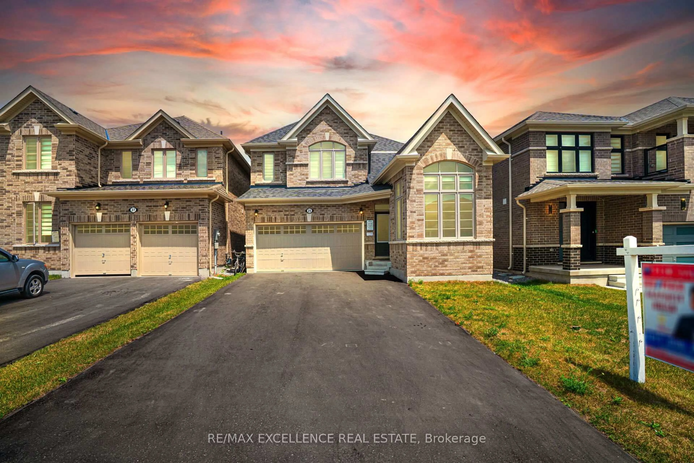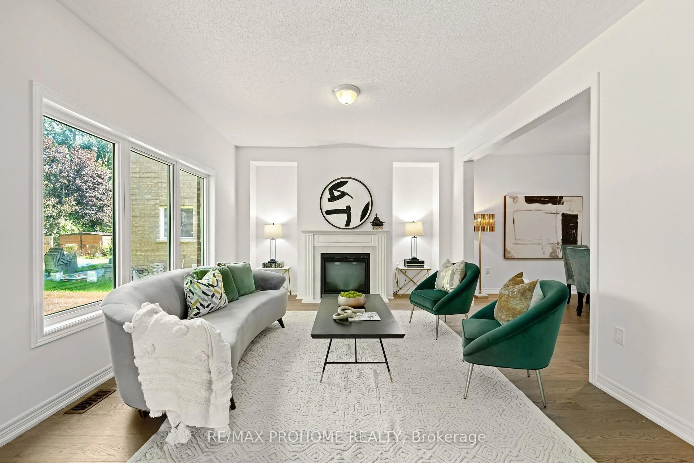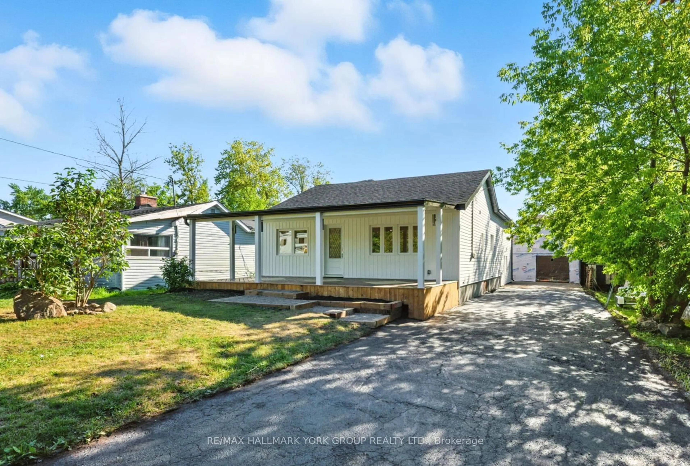Meticulously maintained 2+2 bedroom, 3-bath detached bungalow with over 2,300sqft of luxurious finished living space, tucked away on a quiet crescent. Fully enclosed sunroom ideal for morning coffee or a quiet retreat, or simply to keep all your outdoor gear out of the elements! The interior is complete with thoughtful, high-end finishes throughout. Newly installed custom Dodds front door (2024) leads you into a warm and inviting living space, anchored by a gas fireplace with an elegant porcelain surround. The spacious eat-in kitchen is perfect for gatherings, featuring granite countertops, marble backsplash, and a walk-out to a professionally landscaped fully fenced backyard. The large patio and raised perennial gardens, make this the perfect space to entertain. The primary bedroom is a serene retreat, complete with his and hers closets and a spa-inspired 4-piece ensuite, showcasing a deep soaker tub, custom walk-in rainfall shower, and a clever cut-out window for added convenience. The expansive finished basement is ideal for entertaining or extended family living, featuring a large rec/game room with a striking three-sided gas fireplace, two additional bedrooms, a full 3-piece bath, ample storage, and a spacious laundry room. Additional highlights include newer flooring throughout, 40-year shingles, and an upgraded insulated garage door. Conveniently located close to schools, parks, library, community centres, walking trails, beaches, restaurants, shopping, marinas, Lake Simcoe (Cook's Bay), and highway 404. This turn-key bungalow combines comfort, style, and functionality in a truly exceptional setting.
